Beige Küchen mit Glasrückwand Ideen und Design
Suche verfeinern:
Budget
Sortieren nach:Heute beliebt
81 – 100 von 4.970 Fotos
1 von 3
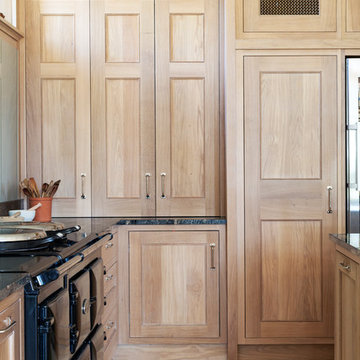
Marc Wilson
Zweizeilige, Große Klassische Wohnküche mit Landhausspüle, Schrankfronten im Shaker-Stil, hellen Holzschränken, Granit-Arbeitsplatte, bunter Rückwand, Glasrückwand, Elektrogeräten mit Frontblende, Kalkstein, Kücheninsel, beigem Boden und bunter Arbeitsplatte in Wiltshire
Zweizeilige, Große Klassische Wohnküche mit Landhausspüle, Schrankfronten im Shaker-Stil, hellen Holzschränken, Granit-Arbeitsplatte, bunter Rückwand, Glasrückwand, Elektrogeräten mit Frontblende, Kalkstein, Kücheninsel, beigem Boden und bunter Arbeitsplatte in Wiltshire
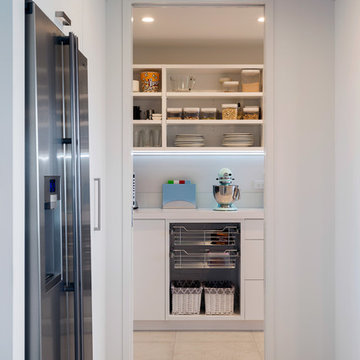
One of the prominent features of this kitchen is the spacious walk-in scullery, which is the size of small kitchen in itself.
- by Mastercraft Kitchens Tauranga
Photography by Jamie Cobel
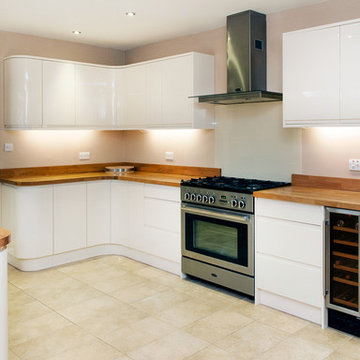
Modern open plan kitchen with soft edges and built in appliances.
Große Küche in U-Form mit weißen Schränken, Arbeitsplatte aus Holz, Küchenrückwand in Weiß, Glasrückwand, Küchengeräten aus Edelstahl, Terrakottaboden und Einbauwaschbecken in Essex
Große Küche in U-Form mit weißen Schränken, Arbeitsplatte aus Holz, Küchenrückwand in Weiß, Glasrückwand, Küchengeräten aus Edelstahl, Terrakottaboden und Einbauwaschbecken in Essex
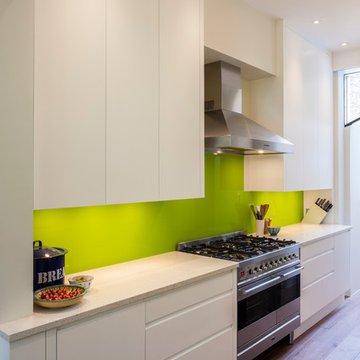
Gareth Gardner
Zweizeilige Moderne Küche mit flächenbündigen Schrankfronten, weißen Schränken, Küchenrückwand in Grün, Glasrückwand, Küchengeräten aus Edelstahl, Quarzwerkstein-Arbeitsplatte und braunem Holzboden in London
Zweizeilige Moderne Küche mit flächenbündigen Schrankfronten, weißen Schränken, Küchenrückwand in Grün, Glasrückwand, Küchengeräten aus Edelstahl, Quarzwerkstein-Arbeitsplatte und braunem Holzboden in London
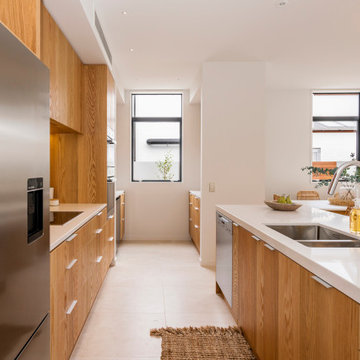
A well functioning modern kitchen that compliments the architectural design of the house, as well as incorporating natural timbers into the design that flow into other design elements throughout the house.
KITCHEN SPECIFICATIONS:
Carcass, Prime Panels 18mm gloss white melamine with 1mm pvc edging.
Cabinetry Finishes, Prime Panels 19mm USA White Oak Art planked veneer with a satin clear lacquer finish.
Elite Hardware Overlay Pull handles.
Benchtops, Caesarstone Forsty Carrina, 30mm to back bench and pantry with 60mm mitred finish on island.
Cabro Gino-660L sink stainless steel sink insert.
Hardware, Blum Tandembox Antaro Blumotion (soft-close) drawers.
Blum Clip-top inserta 110 and 170 hinges.
LED strip light to under side of overhead cupboards.
Splash backs, 5mm Low Iron toughened glass coloured to match wall colour.
Appliances, Miele double wall ovens, Miele dishwasher with Fisher and Paykel Fridge.
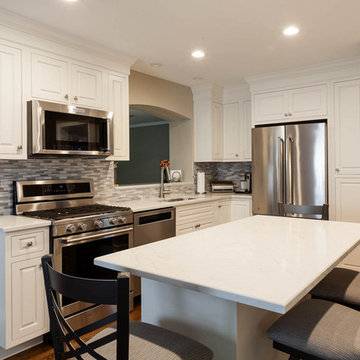
Kleine Klassische Wohnküche in L-Form mit Waschbecken, profilierten Schrankfronten, weißen Schränken, Quarzwerkstein-Arbeitsplatte, bunter Rückwand, Glasrückwand, Küchengeräten aus Edelstahl, braunem Holzboden, Kücheninsel, braunem Boden und weißer Arbeitsplatte in Chicago
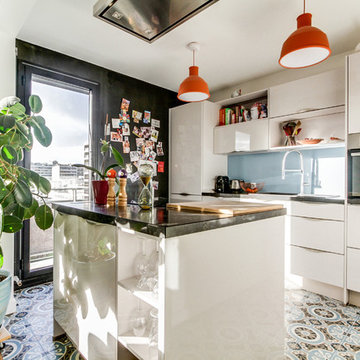
Nordische Küche mit flächenbündigen Schrankfronten, Küchenrückwand in Blau, Glasrückwand, Kücheninsel, buntem Boden und schwarzer Arbeitsplatte in Paris
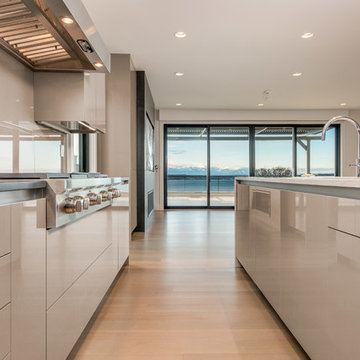
Offene, Große Moderne Küche in L-Form mit Unterbauwaschbecken, flächenbündigen Schrankfronten, grauen Schränken, Quarzit-Arbeitsplatte, Küchenrückwand in Grau, Glasrückwand, Elektrogeräten mit Frontblende, hellem Holzboden, Kücheninsel, grauem Boden und weißer Arbeitsplatte in Seattle

Николай Ковалевский
Einzeilige, Kleine Moderne Wohnküche ohne Insel mit Küchenrückwand in Weiß, Glasrückwand, weißen Elektrogeräten, Vinylboden, braunem Boden, flächenbündigen Schrankfronten, orangefarbenen Schränken und Tapete in Jekaterinburg
Einzeilige, Kleine Moderne Wohnküche ohne Insel mit Küchenrückwand in Weiß, Glasrückwand, weißen Elektrogeräten, Vinylboden, braunem Boden, flächenbündigen Schrankfronten, orangefarbenen Schränken und Tapete in Jekaterinburg
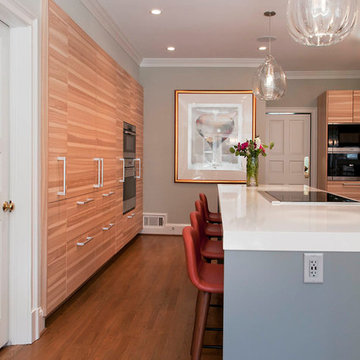
Jan Stittleburg, jsphotox
Zweizeilige, Große Moderne Wohnküche mit Unterbauwaschbecken, flächenbündigen Schrankfronten, hellen Holzschränken, Mineralwerkstoff-Arbeitsplatte, Küchenrückwand in Weiß, Glasrückwand, Elektrogeräten mit Frontblende, dunklem Holzboden, Kücheninsel und braunem Boden in Atlanta
Zweizeilige, Große Moderne Wohnküche mit Unterbauwaschbecken, flächenbündigen Schrankfronten, hellen Holzschränken, Mineralwerkstoff-Arbeitsplatte, Küchenrückwand in Weiß, Glasrückwand, Elektrogeräten mit Frontblende, dunklem Holzboden, Kücheninsel und braunem Boden in Atlanta
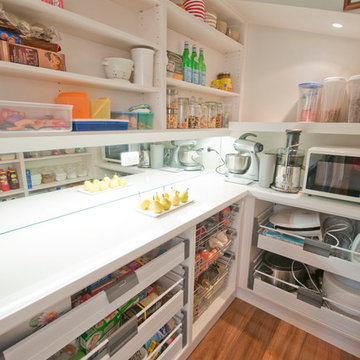
Design by Key Piece http://keypiece.com.au
info@keypiece.com.au
Adrienne Bizzarri Photography http://adriennebizzarri.photomerchant.net/
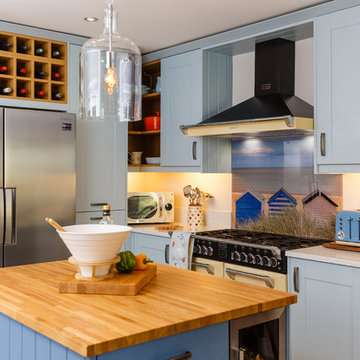
The Brief: To create a kitchen that was not only practical but also a room in which to make you smile. Memories of holidays past enter your mind when you are stood in this light and airy space. Different shades of blue along with greys and the odd pop of orange give this kitchen it's 'wow' factor.
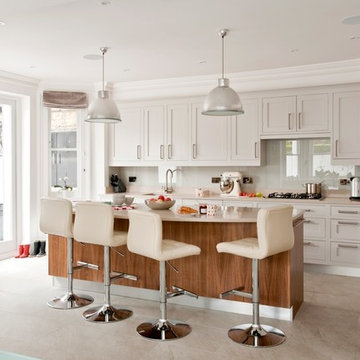
Dining room with roman blinds at the bay windows, floating shelves, and space for appliances. With a built in wine cooler and wide drawers for storage.
Photos by Fraser Marr
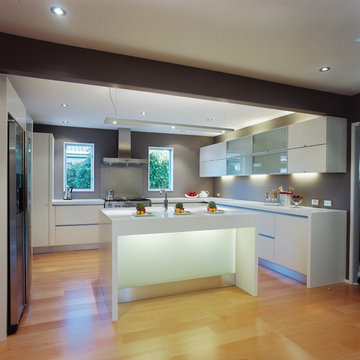
Moderne grifflose Küche mit Küchengeräten aus Edelstahl, flächenbündigen Schrankfronten, weißen Schränken und Glasrückwand in Los Angeles
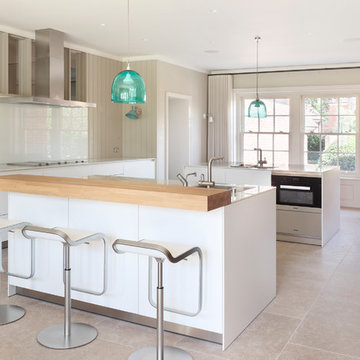
Kitchen by bulthaup, Mayfair
Photo credit - Alex James Photography
Geschlossene Nordische Küche mit flächenbündigen Schrankfronten, weißen Schränken, Küchenrückwand in Weiß, Glasrückwand, zwei Kücheninseln, beigem Boden und weißer Arbeitsplatte in London
Geschlossene Nordische Küche mit flächenbündigen Schrankfronten, weißen Schränken, Küchenrückwand in Weiß, Glasrückwand, zwei Kücheninseln, beigem Boden und weißer Arbeitsplatte in London
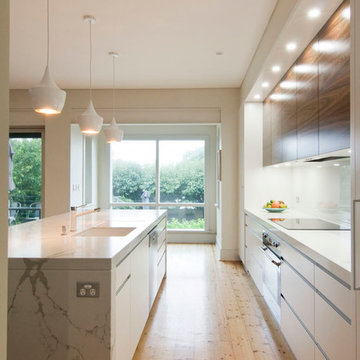
Inner West Kitchen featuring striking Queensland walnut crown cut joinery.
Offene, Einzeilige, Große Moderne Küche mit Unterbauwaschbecken, flächenbündigen Schrankfronten, Quarzwerkstein-Arbeitsplatte, Küchenrückwand in Weiß, Glasrückwand, Küchengeräten aus Edelstahl, hellem Holzboden, Kücheninsel und hellbraunen Holzschränken in Sydney
Offene, Einzeilige, Große Moderne Küche mit Unterbauwaschbecken, flächenbündigen Schrankfronten, Quarzwerkstein-Arbeitsplatte, Küchenrückwand in Weiß, Glasrückwand, Küchengeräten aus Edelstahl, hellem Holzboden, Kücheninsel und hellbraunen Holzschränken in Sydney
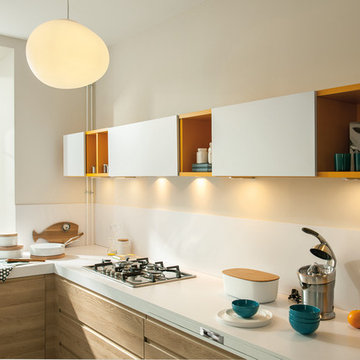
Maximize space with this smartly designed kitchen. With a Scandinavian feel the NEW Portland range is perfect for a small but perfectly formed kitchen. High density particle board finished in melamine to give a matt finish with the look of Indian oak.
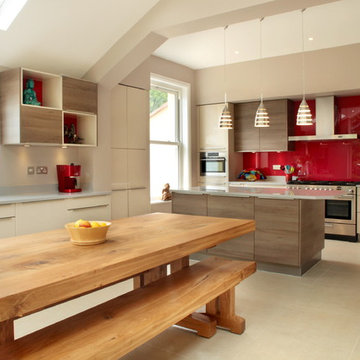
This contemporary open planned kitchen/ dining room, is very open and spacious, making it a very social-able space. The neutral tones helps to create warmth within such as large space. The choice of also having a solid wood dining table and chairs, brings a more traditional element to the design,
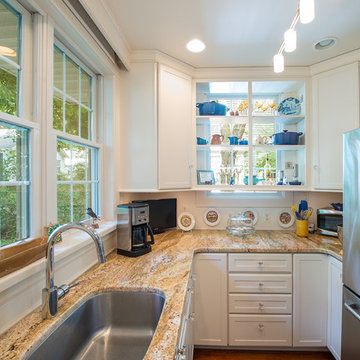
Shelves see through to window, granite countertops, new kitchen lighting, stanless steel sink and refrigerator.
photo by Don Cochran
Geschlossene, Kleine Klassische Küche ohne Insel in L-Form mit Unterbauwaschbecken, Schrankfronten mit vertiefter Füllung, weißen Schränken, Granit-Arbeitsplatte, Glasrückwand, Küchengeräten aus Edelstahl, braunem Holzboden und braunem Boden in New York
Geschlossene, Kleine Klassische Küche ohne Insel in L-Form mit Unterbauwaschbecken, Schrankfronten mit vertiefter Füllung, weißen Schränken, Granit-Arbeitsplatte, Glasrückwand, Küchengeräten aus Edelstahl, braunem Holzboden und braunem Boden in New York

The design of this four bedroom Upper West Side apartment involved the complete renovation of one half of the unit and the remodeling of the other half.
The main living space includes a foyer, lounge, library, kitchen and island. The library can be converted into the fourth bedroom by deploying a series of sliding/folding glass doors together with a pivoting wall panel to separate it from the rest of the living area. The kitchen is delineated as a special space within the open floor plan by virtue of a folded wooden volume around the island - inviting casual congregation and dining.
All three bathrooms were designed with a common language of modern finishes and fixtures, with functional variations depending on their location within the apartment. New closets serve each bedroom as well as the foyer and lounge spaces.
Materials are kept to a limited palette of dark stained wood flooring, American Walnut for bathroom vanities and the kitchen island, white gloss and lacquer finish cabinetry, and translucent glass door panelling with natural anodized aluminum trim. Lightly veined carrara marble lines the bathroom floors and walls.
www.archphoto.com
Beige Küchen mit Glasrückwand Ideen und Design
5