Beige Küchen mit Kalk-Rückwand Ideen und Design
Suche verfeinern:
Budget
Sortieren nach:Heute beliebt
61 – 80 von 281 Fotos
1 von 3
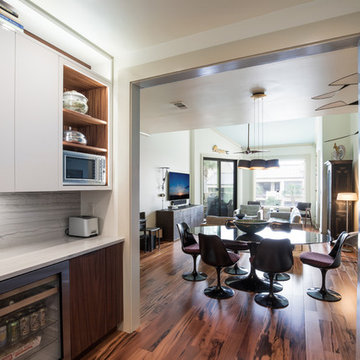
Miralis Upper Cabinets: "Similacquer"
Slab Door- High Gloss
Color: Milk Shake
Door profile D3511 - all hinges are soft close.
Miralis Base and Tall cabinets
panels for dishwasher and refrigerator in Slab Veneer Color: Walnut N-500 Natural Lacquer 35 degree sheen.
Countertop: Slab of White Macaubas.
Appliances by Bosch.
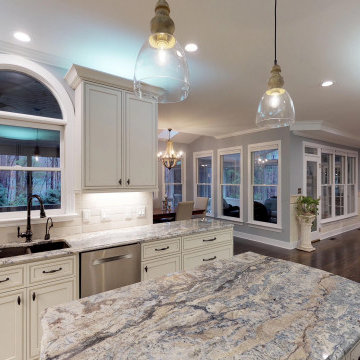
Beautiful updated kitchen floorplan affords a new island covered in exotic Brazillian granite. Smart home devices are stored discreetly in the newly built, hutch which replaced an older piece of furniture. Now the kitchen flows right into the family + breakfast room areas. New undermount - granite sink, instant hot water + faucet match the oil rubbed bronze cabinetry hardware, pulling this design together. Hardwood flooring was refinished + a custom blend of stain applied, giving the first floor of this home a feeling of richness + elegance that now match the clients' kitchen space.
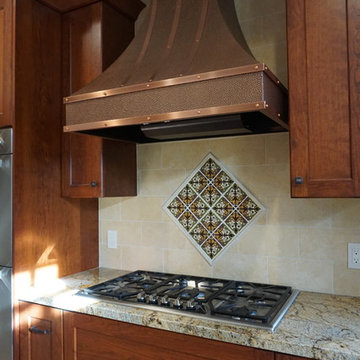
Offene, Große Rustikale Küche in U-Form mit Waschbecken, Schrankfronten im Shaker-Stil, Granit-Arbeitsplatte, Küchenrückwand in Beige, Kalk-Rückwand, Küchengeräten aus Edelstahl, hellem Holzboden, Kücheninsel, beigem Boden, brauner Arbeitsplatte und hellbraunen Holzschränken in San Francisco
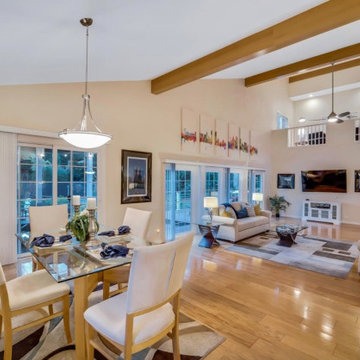
Kitchen eat-in off of kitchen
Offene, Große Urige Küche in U-Form mit Doppelwaschbecken, Schrankfronten im Shaker-Stil, braunen Schränken, Granit-Arbeitsplatte, Küchenrückwand in Beige, Kalk-Rückwand, Küchengeräten aus Edelstahl, hellem Holzboden, Kücheninsel, braunem Boden, grauer Arbeitsplatte und gewölbter Decke in San Francisco
Offene, Große Urige Küche in U-Form mit Doppelwaschbecken, Schrankfronten im Shaker-Stil, braunen Schränken, Granit-Arbeitsplatte, Küchenrückwand in Beige, Kalk-Rückwand, Küchengeräten aus Edelstahl, hellem Holzboden, Kücheninsel, braunem Boden, grauer Arbeitsplatte und gewölbter Decke in San Francisco
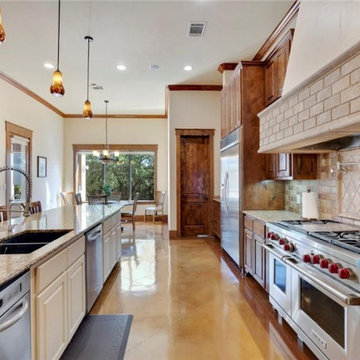
Mediterranean villa with a Spanish flair features large open kitchen with professional gas range and custom vent hood enclosure, huge island with under-mount sink, and a builtin refrigerator.
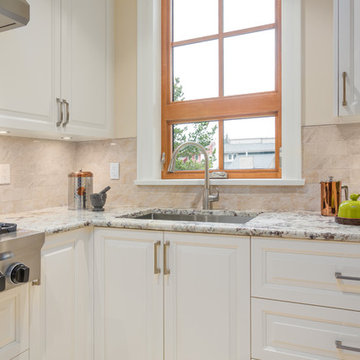
Geschlossene, Mittelgroße Klassische Küche ohne Insel in L-Form mit Unterbauwaschbecken, profilierten Schrankfronten, weißen Schränken, Granit-Arbeitsplatte, Küchenrückwand in Beige, Kalk-Rückwand, Küchengeräten aus Edelstahl, Kalkstein, beigem Boden und bunter Arbeitsplatte in Vancouver
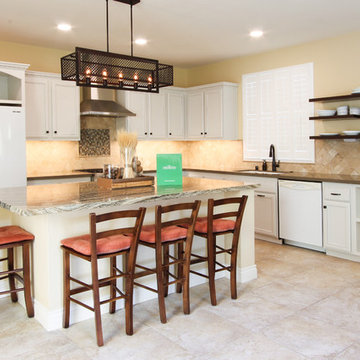
Offene, Mittelgroße Klassische Küche in L-Form mit Unterbauwaschbecken, Schrankfronten mit vertiefter Füllung, weißen Schränken, Küchenrückwand in Beige, Kalk-Rückwand, weißen Elektrogeräten, Kalkstein, Kücheninsel, beigem Boden und bunter Arbeitsplatte in Sacramento
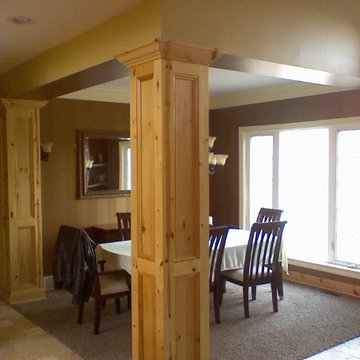
John D. Swarm Designer Project Manager
new home design and job supervision.
Interior Carpentry, Interior Design, Brushed French limestone versailles pattern, knotty alder and black distressed cabinetry, 5' x 7' slate walk in shower.
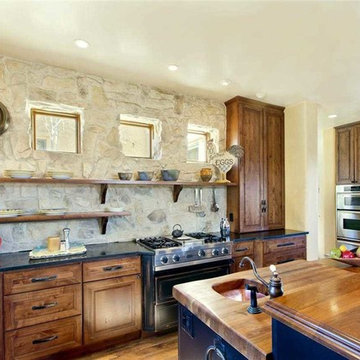
The home features a well laid-out open floor plan, high pitched ceilings, ample living room, spacious gourmet kitchen, a butler's pantry adjacent to the dining room for easy entertaining.
18 Meredith Dr, Santa Fe, NM, 87506
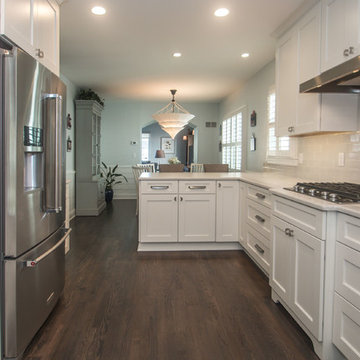
Bringing summer all year-round.
JZID did a full gut-remodel on a small bungalow in Whitefish Bay to transform it into a New England Coastal-inspired sanctuary for Colorado transplant Clients. Now even on the coldest winter days, the Clients will feel like it’s summer as soon as they walk into their home.
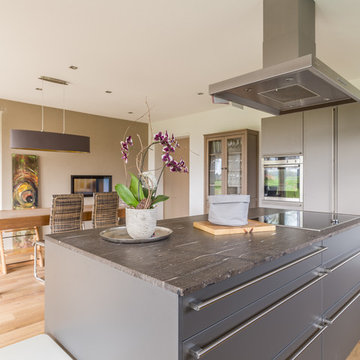
Andreas Maaß
Große, Zweizeilige Moderne Wohnküche mit flächenbündigen Schrankfronten, grauen Schränken, Granit-Arbeitsplatte, Küchengeräten aus Edelstahl, braunem Holzboden, Kücheninsel, Unterbauwaschbecken, Küchenrückwand in Weiß, Kalk-Rückwand, braunem Boden und brauner Arbeitsplatte in Sonstige
Große, Zweizeilige Moderne Wohnküche mit flächenbündigen Schrankfronten, grauen Schränken, Granit-Arbeitsplatte, Küchengeräten aus Edelstahl, braunem Holzboden, Kücheninsel, Unterbauwaschbecken, Küchenrückwand in Weiß, Kalk-Rückwand, braunem Boden und brauner Arbeitsplatte in Sonstige
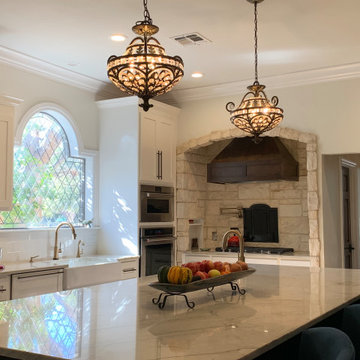
Offene, Große Klassische Küche in L-Form mit Landhausspüle, Schrankfronten im Shaker-Stil, weißen Schränken, Quarzit-Arbeitsplatte, Küchenrückwand in Beige, Kalk-Rückwand, Küchengeräten aus Edelstahl, hellem Holzboden, Kücheninsel, beigem Boden und weißer Arbeitsplatte in Austin
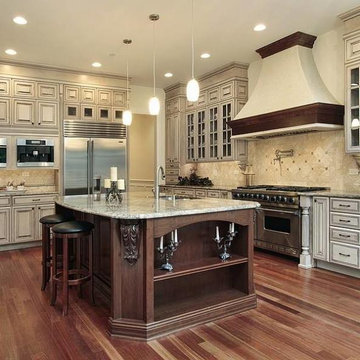
Geschlossene, Große Klassische Küche in L-Form mit Doppelwaschbecken, profilierten Schrankfronten, weißen Schränken, Granit-Arbeitsplatte, Küchenrückwand in Beige, Kalk-Rückwand, Küchengeräten aus Edelstahl, Kücheninsel, braunem Boden und braunem Holzboden in Chicago
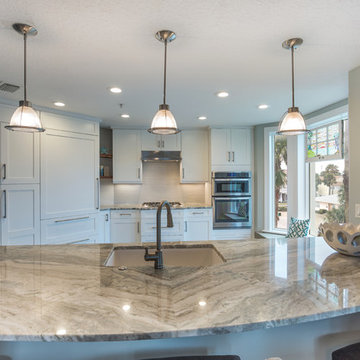
Inspirational Kitchens by Design provided Cabinetry. Executive Cabinets. Ferguson provided appliance. Viking Range. Whirlpool Oven. Subzero Refrigerator. Hood by Zephr. Blanco sink. Manzoni Cabinet Hardware. Fantasy Brown Granite. Imola Porcelain Tile - Koshi Gray - Italian backsplash
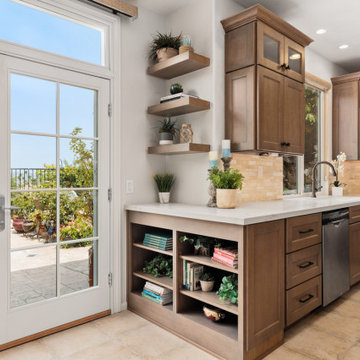
This two-toned custom kitchen was designed for our 5-foot client who loves to cook. Although the floorplan stayed the same, she dreamed of having an appropriate-sized cooktop, and top cabinets she could easily access.
We dropped the back wall toekick a few inches allowing her to safely reach and have better use of the burners. To the left, a small waterfall edge in creamy white Caesarstone quartz, transitions into a standard counter height. Below her cooktop, we have larger drawers for pots and pants and spice pull-outs as her cooking zone. As for the backsplash, our client really loved her travertine tile, we kept it and refilled the areas as needed in our new design.
We boosted our total countertop area with a custom-wrapped bookcase to the left of the sink. This also allowed us to bring the island forward. The island and hood are both in the color Miso, a slightly darker stain.
Everything turned out great! If only the fridge would have made it in time. We can thank the magic of photoshop for this back order shipment!
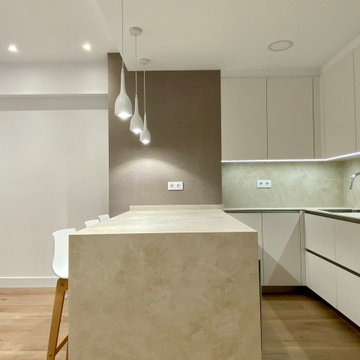
Offene, Kleine Moderne Küche in U-Form mit Waschbecken, flächenbündigen Schrankfronten, weißen Schränken, Kalkstein-Arbeitsplatte, Küchenrückwand in Beige, Kalk-Rückwand, weißen Elektrogeräten, hellem Holzboden, Halbinsel und beiger Arbeitsplatte in Bilbao
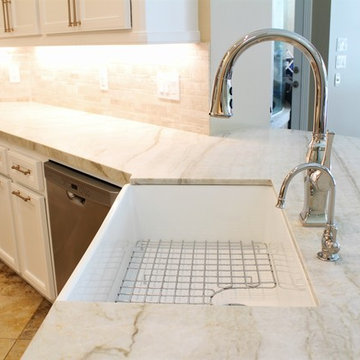
Big big changes! We transformed a dark closed in kitchen into a bright, light and airy transitional chef's kitchen. Painting the tall cabinetry a creamy white opened up the entire space. Removing the pot rack and adding many recessed LED can lights made such a difference in the feel of this room. The other piece of the design that opened up the kitchen, bringing the bar down to one level. The countertops are an amazing quartzite with limestone backsplash. The Wolf appliances complimented the design. To tie in the new fireplace in the adjacent room, we used the same wood tile on the front of the kitchen bar. Amazing champagne gold touches pulled everything together from the cabinet pulls to the wonderfully unique light.
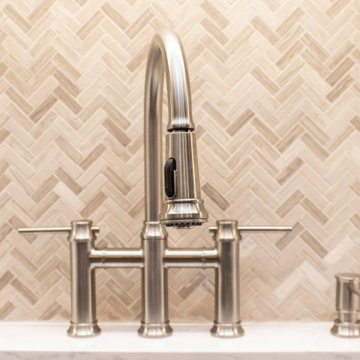
Große Klassische Küche in L-Form mit Landhausspüle, Schrankfronten mit vertiefter Füllung, weißen Schränken, Quarzwerkstein-Arbeitsplatte, bunter Rückwand, Kalk-Rückwand, Küchengeräten aus Edelstahl, dunklem Holzboden, Kücheninsel, braunem Boden und weißer Arbeitsplatte in Providence
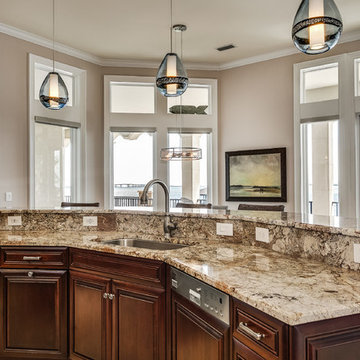
Geräumige, Offene Moderne Küche in U-Form mit Doppelwaschbecken, profilierten Schrankfronten, dunklen Holzschränken, Granit-Arbeitsplatte, Küchenrückwand in Beige, Kalk-Rückwand, Küchengeräten aus Edelstahl, Travertin, zwei Kücheninseln, beigem Boden und beiger Arbeitsplatte in Sonstige
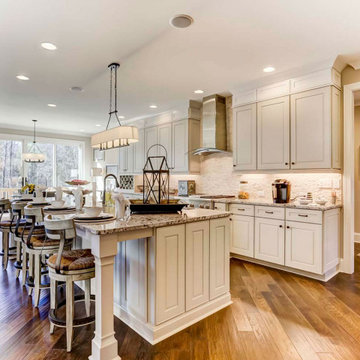
An expansive kitchen in Charlotte with medium hardwood floors, white raised panel cabinets, granite countertops, a white backsplash and a modern range hood.
Beige Küchen mit Kalk-Rückwand Ideen und Design
4