Beige Küchen mit Kassettenfronten Ideen und Design
Suche verfeinern:
Budget
Sortieren nach:Heute beliebt
161 – 180 von 6.903 Fotos
1 von 3
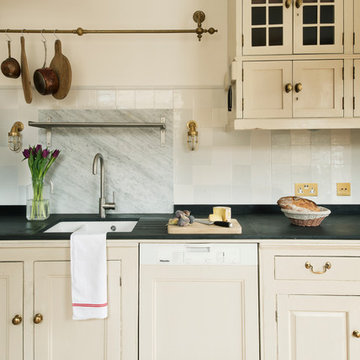
Justin Barton
Offene, Zweizeilige Klassische Küche ohne Insel mit Kassettenfronten, weißen Schränken, Rückwand aus Keramikfliesen und Küchengeräten aus Edelstahl in London
Offene, Zweizeilige Klassische Küche ohne Insel mit Kassettenfronten, weißen Schränken, Rückwand aus Keramikfliesen und Küchengeräten aus Edelstahl in London
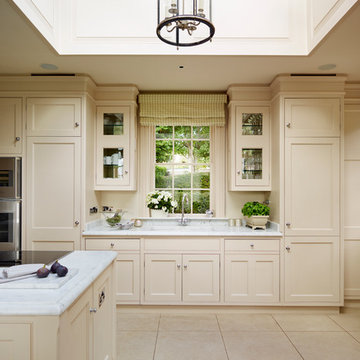
The light floods into this Georgian-style kitchen extension from the rooflight with a suspended pendant light for an elegant finish
Große Klassische Wohnküche mit Kassettenfronten, Marmor-Arbeitsplatte, Küchenrückwand in Grau, Küchengeräten aus Edelstahl und Kücheninsel in London
Große Klassische Wohnküche mit Kassettenfronten, Marmor-Arbeitsplatte, Küchenrückwand in Grau, Küchengeräten aus Edelstahl und Kücheninsel in London
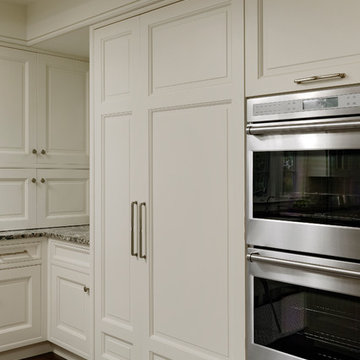
Easton, Maryland Traditional Kitchen Design by #JenniferGilmer with a lake view
http://gilmerkitchens.com/
Photography by Bob Narod
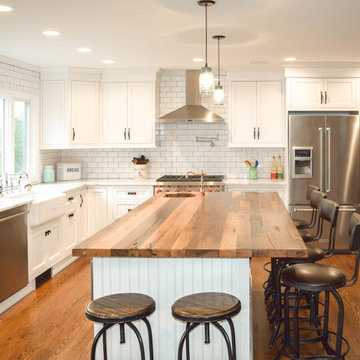
Ally Young
Große Landhausstil Wohnküche in L-Form mit Landhausspüle, Kassettenfronten, weißen Schränken, Arbeitsplatte aus Holz, Küchenrückwand in Weiß, Rückwand aus Metrofliesen, Küchengeräten aus Edelstahl, braunem Holzboden und Kücheninsel in New York
Große Landhausstil Wohnküche in L-Form mit Landhausspüle, Kassettenfronten, weißen Schränken, Arbeitsplatte aus Holz, Küchenrückwand in Weiß, Rückwand aus Metrofliesen, Küchengeräten aus Edelstahl, braunem Holzboden und Kücheninsel in New York
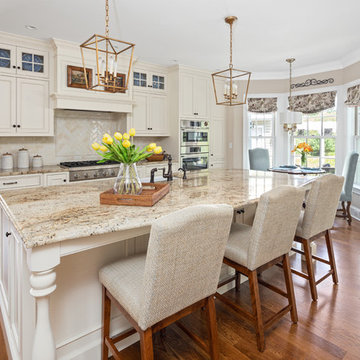
Zweizeilige Klassische Wohnküche mit Landhausspüle, Kassettenfronten, beigen Schränken, Küchenrückwand in Beige, Küchengeräten aus Edelstahl, dunklem Holzboden, Kücheninsel, braunem Boden und brauner Arbeitsplatte in Boston
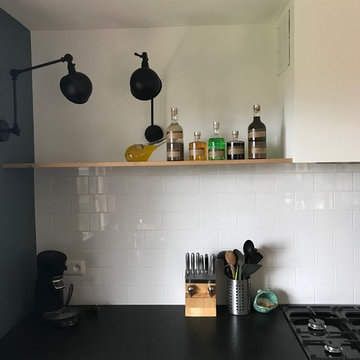
Offene, Mittelgroße Industrial Küche ohne Insel in U-Form mit Unterbauwaschbecken, Kassettenfronten, hellen Holzschränken, Granit-Arbeitsplatte, Küchenrückwand in Weiß, Rückwand aus Keramikfliesen, schwarzen Elektrogeräten, Betonboden, grauem Boden und schwarzer Arbeitsplatte in Lyon
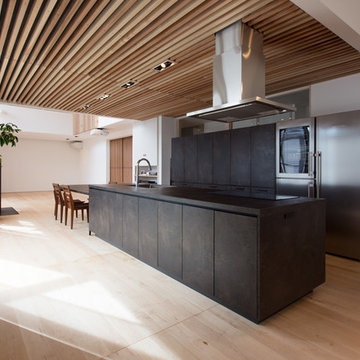
kitchenhouse
Offene, Einzeilige Moderne Küche mit Unterbauwaschbecken, Kassettenfronten, Schränken im Used-Look, Küchengeräten aus Edelstahl, hellem Holzboden, Kücheninsel, beigem Boden und schwarzer Arbeitsplatte
Offene, Einzeilige Moderne Küche mit Unterbauwaschbecken, Kassettenfronten, Schränken im Used-Look, Küchengeräten aus Edelstahl, hellem Holzboden, Kücheninsel, beigem Boden und schwarzer Arbeitsplatte
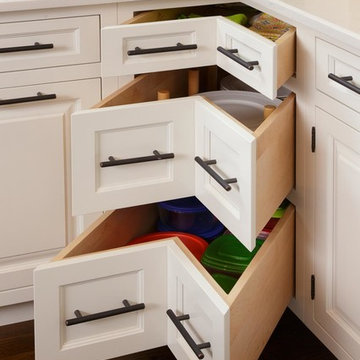
Inset corner drawers provide accessible storage. Note the dovetailed maple drawers and the engineered quartz counter top.
Große Klassische Wohnküche in L-Form mit Unterbauwaschbecken, Kassettenfronten, weißen Schränken, Quarzwerkstein-Arbeitsplatte, Küchenrückwand in Grün, Rückwand aus Metrofliesen, Küchengeräten aus Edelstahl, dunklem Holzboden und Kücheninsel in Newark
Große Klassische Wohnküche in L-Form mit Unterbauwaschbecken, Kassettenfronten, weißen Schränken, Quarzwerkstein-Arbeitsplatte, Küchenrückwand in Grün, Rückwand aus Metrofliesen, Küchengeräten aus Edelstahl, dunklem Holzboden und Kücheninsel in Newark
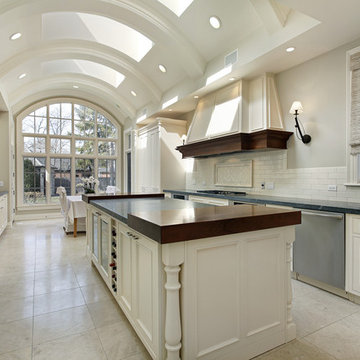
Zweizeilige, Große Klassische Wohnküche mit Kassettenfronten, weißen Schränken, Küchenrückwand in Weiß, Rückwand aus Metrofliesen, Küchengeräten aus Edelstahl und Kücheninsel in Washington, D.C.

Große Wohnküche mit Landhausspüle, Kassettenfronten, weißen Schränken, Quarzwerkstein-Arbeitsplatte, Küchenrückwand in Rot, Rückwand aus Backstein, Elektrogeräten mit Frontblende, braunem Holzboden, Kücheninsel, braunem Boden und weißer Arbeitsplatte in Cincinnati

Große Klassische Küche mit Landhausspüle, Kassettenfronten, grünen Schränken, Marmor-Arbeitsplatte, Kalkstein, Kücheninsel, beigem Boden und grauer Arbeitsplatte in Surrey
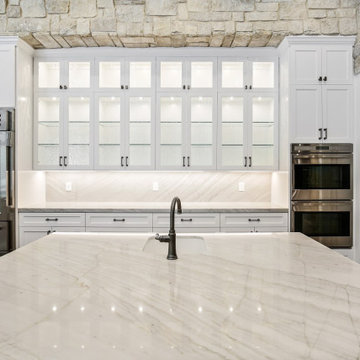
A wonderful combination of natural tones with the White and gray cabinets, The kitchen depicted a large space to work and serving area, 2 Dishwasher, and a great cooking area. One of the Best Transition styles.
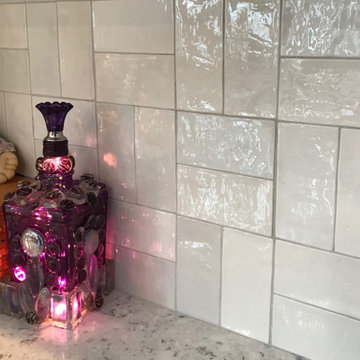
This specatacular back splash showcases a stunning white 3x6 tile. The uniqueness of the shade variation gives it all the character. Layed out in a basket weave gives it an even more fantastic look.
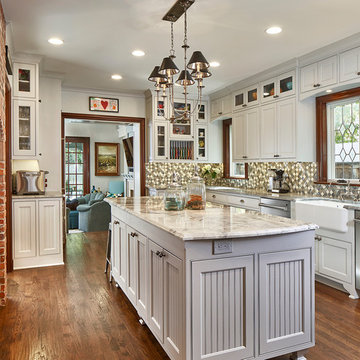
Vaughn Creative Media
Große, Geschlossene Klassische Küche mit Küchengeräten aus Edelstahl, Kücheninsel, braunem Boden, Landhausspüle, Kassettenfronten, grauen Schränken, Küchenrückwand in Grau, Rückwand aus Mosaikfliesen, dunklem Holzboden und grauer Arbeitsplatte in Dallas
Große, Geschlossene Klassische Küche mit Küchengeräten aus Edelstahl, Kücheninsel, braunem Boden, Landhausspüle, Kassettenfronten, grauen Schränken, Küchenrückwand in Grau, Rückwand aus Mosaikfliesen, dunklem Holzboden und grauer Arbeitsplatte in Dallas
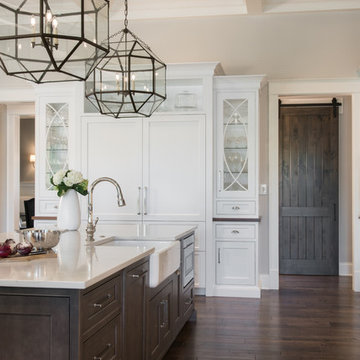
Offene, Geräumige Klassische Küche mit Landhausspüle, Kassettenfronten, weißen Schränken, Quarzwerkstein-Arbeitsplatte, Küchenrückwand in Weiß, Rückwand aus Metrofliesen, Küchengeräten aus Edelstahl, dunklem Holzboden, Kücheninsel, braunem Boden und weißer Arbeitsplatte in St. Louis
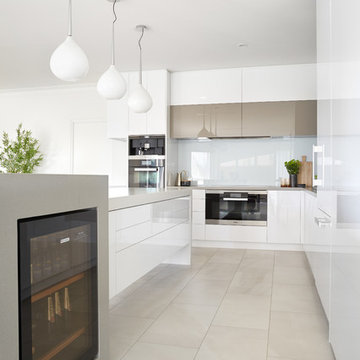
Photography by Tom Roe
Mittelgroße Moderne Küche in L-Form mit Vorratsschrank, Kassettenfronten, weißen Schränken, Mineralwerkstoff-Arbeitsplatte und Kücheninsel in Melbourne
Mittelgroße Moderne Küche in L-Form mit Vorratsschrank, Kassettenfronten, weißen Schränken, Mineralwerkstoff-Arbeitsplatte und Kücheninsel in Melbourne
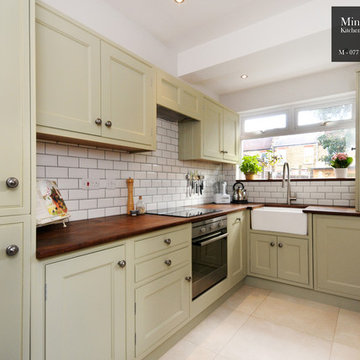
The Kitchen was sprayed in Farrow & Ball French Grey. The reclaimed Iroko worktop that was salvaged from a science laboratory has a rustic and hard wearing nature to the design.
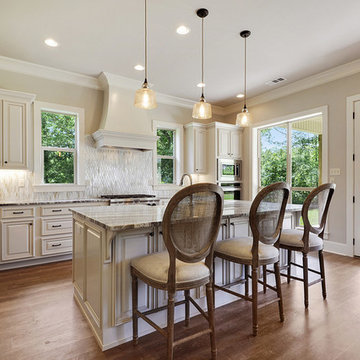
fotosold
Geschlossene, Mittelgroße Klassische Küche mit Kücheninsel, Kassettenfronten, beigen Schränken, Marmor-Arbeitsplatte, Küchenrückwand in Grau, Rückwand aus Marmor, Küchengeräten aus Edelstahl, braunem Holzboden, braunem Boden und grauer Arbeitsplatte in New Orleans
Geschlossene, Mittelgroße Klassische Küche mit Kücheninsel, Kassettenfronten, beigen Schränken, Marmor-Arbeitsplatte, Küchenrückwand in Grau, Rückwand aus Marmor, Küchengeräten aus Edelstahl, braunem Holzboden, braunem Boden und grauer Arbeitsplatte in New Orleans
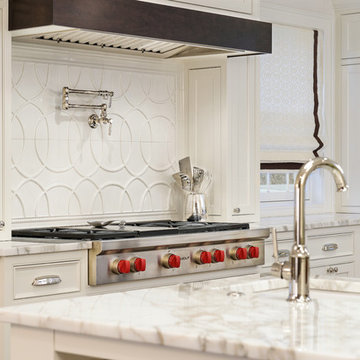
A 1927 colonial home in Shaker Heights, Ohio, received a breathtaking renovation that required extensive work, transforming it from a tucked away, utilitarian space, to an all-purpose gathering room, a role that most kitchens embrace in a home today. The scope of work changed over the course of the project, starting more minimalistically and then quickly becoming the main focus of the house's remodeling, resulting in a staircase being relocated and walls being torn down to create an inviting focal point to the home where family and friends could connect. The focus of the functionality was to allow for multiple prep areas with the inclusion of two islands and sinks, two eating areas (one for impromptu snacking and small meals of younger family members and friends on island no. two and a built-in bench seat for everyday meals in the immediate family). The kitchen was equipped with all Subzero and Wolf appliances, including a 48" range top with a 12" griddle, two double ovens, a 42" built-in side by side refrigerator and freezer, a microwave drawer on island no. one and a beverage center and icemaker in island no. two. The aesthetic feeling embraces the architectural feel of the home while adding a modern sensibility with the revamped layout and graphic elements that tie the color palette of whites, chocolate and charcoal. The cabinets were custom made and outfitted with beaded inset doors with a Shaker panel frame and finished in Benjamin Moore's OC-17 White Dove, a soft white that allowed for the kitchen to feel warm while still maintaining its brightness. Accents of walnut were added to create a sense of warmth, including a custom premium grade walnut countertop on island no. one from Brooks Custom and a TV cabinet with a doggie feeding station beneath. Bringing the cabinet line to the 8'6" ceiling height helps the room feel taller and bold light fixtures at the islands and eating area add detail to an otherwise simpler ceiling detail. The 1 1/4" countertops feature Calacatta Gold Marble with an ogee edge detail. Special touches on the interiors include secret storage panels, an appliance garage, breadbox, pull-out drawers behind the cabinet doors and all soft-close hinges and drawer glides. A kneading area was made as a part of island no. one for the homeowners' love of baking, complete with a stone top allowing for dough to stay cool. Baskets beneath store kitchen essentials that need air circulation. The room adjacent to the kitchen was converted to a hearth room (from a formal dining room) to extend the kitchen's living space and allow for a natural spillover for family and guests to spill into.
Jason Miller, Pixelate
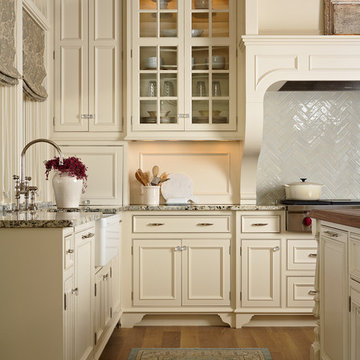
Susan Gilmore
Klassische Küche mit Kassettenfronten und beigen Schränken in Minneapolis
Klassische Küche mit Kassettenfronten und beigen Schränken in Minneapolis
Beige Küchen mit Kassettenfronten Ideen und Design
9