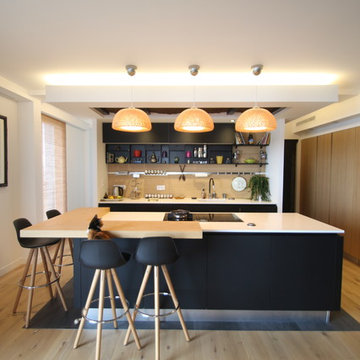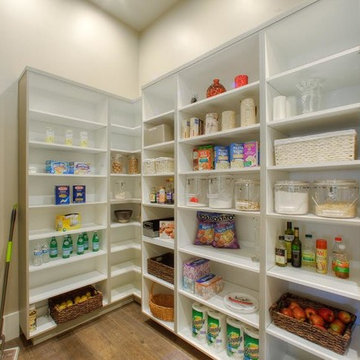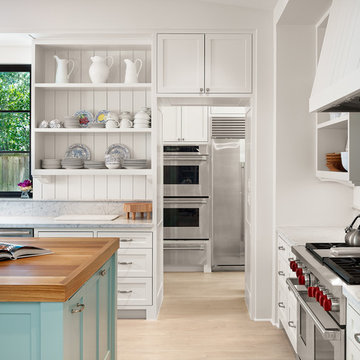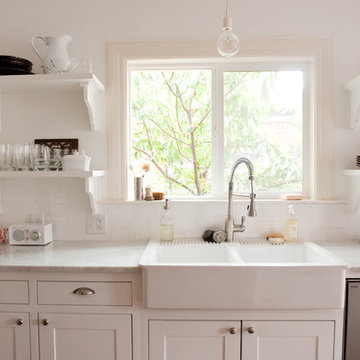Beige Küchen mit offenen Schränken Ideen und Design
Sortieren nach:Heute beliebt
81 – 100 von 599 Fotos

Große Klassische Küche in L-Form mit Vorratsschrank, offenen Schränken, grauen Schränken, dunklem Holzboden und braunem Boden in Houston

Designed by Rod Graham and Gilyn McKelligon. Photo by KuDa Photography
Landhaus Küche ohne Insel in U-Form mit Vorratsschrank, offenen Schränken, blauen Schränken, Arbeitsplatte aus Holz, Küchenrückwand in Weiß, hellem Holzboden, beigem Boden und Elektrogeräten mit Frontblende in Portland
Landhaus Küche ohne Insel in U-Form mit Vorratsschrank, offenen Schränken, blauen Schränken, Arbeitsplatte aus Holz, Küchenrückwand in Weiß, hellem Holzboden, beigem Boden und Elektrogeräten mit Frontblende in Portland

The new pantry is located where the old pantry was housed. The exisitng pantry contained standard wire shelves and bi-fold doors on a basic 18" deep closet. The homeowner wanted a place for deocorative storage, so without changing the footprint, we were able to create a more functional, more accessible and definitely more beautiful pantry!
Alex Claney Photography, LauraDesignCo for photo staging

A pantry that has it all! Sliding baskets, drawers corner shelving and vertical storage (for baking pans and books) – the dream pantry for many! Pennington, NJ 08534.
Closet Possible

This well designed pantry has baskets, trays, spice racks and many other pull-outs, which not only organizes the space, but transforms the pantry into an efficient, working area of the kitchen.

Remodel of a two-story residence in the heart of South Austin. The entire first floor was opened up and the kitchen enlarged and upgraded to meet the demands of the homeowners who love to cook and entertain. The upstairs master bathroom was also completely renovated and features a large, luxurious walk-in shower.
Jennifer Ott Design • http://jenottdesign.com/
Photography by Atelier Wong

Venice Beach is home to hundreds of runaway teens. The crash pad, right off the boardwalk, aims to provide them with a haven to help them restore their lives. Kitchen and pantry designed by Charmean Neithart Interiors, LLC.
Photos by Erika Bierman
www.erikabiermanphotography.com

Kleine Landhaus Küche in U-Form mit Vorratsschrank, hellen Holzschränken, Quarzwerkstein-Arbeitsplatte, Küchengeräten aus Edelstahl, hellem Holzboden, braunem Boden, schwarzer Arbeitsplatte und offenen Schränken in Sonstige

Geschlossene, Kleine Landhausstil Küche in L-Form mit offenen Schränken, weißen Schränken, Arbeitsplatte aus Holz, Betonboden, beigem Boden und brauner Arbeitsplatte in Austin

LandMark Photography
Klassische Küche in L-Form mit Vorratsschrank, offenen Schränken, weißen Schränken, Arbeitsplatte aus Holz, Küchenrückwand in Grau, braunem Holzboden und brauner Arbeitsplatte in Minneapolis
Klassische Küche in L-Form mit Vorratsschrank, offenen Schränken, weißen Schränken, Arbeitsplatte aus Holz, Küchenrückwand in Grau, braunem Holzboden und brauner Arbeitsplatte in Minneapolis

Moderne Küchenbar mit offenen Schränken, Küchenrückwand in Beige, hellem Holzboden, Kücheninsel, beigem Boden und weißer Arbeitsplatte in Nantes

This home was built in 1904 in the historic district of Ladd’s Addition, Portland’s oldest planned residential development. Right Arm Construction remodeled the kitchen, entryway/pantry, powder bath and main bath. Also included was structural work in the basement and upgrading the plumbing and electrical.
Finishes include:
Countertops for all vanities- Pental Quartz, Color: Altea
Kitchen cabinetry: Custom: inlay, shaker style.
Trim: CVG Fir
Custom shelving in Kitchen-Fir with custom fabricated steel brackets
Bath Vanities: Custom: CVG Fir
Tile: United Tile
Powder Bath Floor: hex tile from Oregon Tile & Marble
Light Fixtures for Kitchen & Powder Room: Rejuvenation
Light Fixtures Bathroom: Schoolhouse Electric
Flooring: White Oak

This whole house remodel integrated the kitchen with the dining room, entertainment center, living room and a walk in pantry. We remodeled a guest bathroom, and added a drop zone in the front hallway dining.

Two different depth tall cabinets with shelves was designed in this walk-in pantry to provide plenty of space for storage.
Einzeilige, Große Klassische Küche mit Vorratsschrank, offenen Schränken, weißen Schränken und braunem Holzboden in Orange County
Einzeilige, Große Klassische Küche mit Vorratsschrank, offenen Schränken, weißen Schränken und braunem Holzboden in Orange County

Kleine, Offene, Einzeilige Shabby-Style Küche ohne Insel mit offenen Schränken, weißen Schränken, Arbeitsplatte aus Holz, weißen Elektrogeräten, Küchenrückwand in Weiß, Rückwand aus Holz, weißem Boden und brauner Arbeitsplatte in Tampa

Casey Dunn Photography
Landhaus Küche in L-Form mit Landhausspüle, offenen Schränken, weißen Schränken, Arbeitsplatte aus Holz, Küchenrückwand in Weiß, Rückwand aus Stein, Küchengeräten aus Edelstahl, hellem Holzboden und Kücheninsel in Houston
Landhaus Küche in L-Form mit Landhausspüle, offenen Schränken, weißen Schränken, Arbeitsplatte aus Holz, Küchenrückwand in Weiß, Rückwand aus Stein, Küchengeräten aus Edelstahl, hellem Holzboden und Kücheninsel in Houston

Landing space, baskets and pull out half drawers add function and ease to this pantry.
Mittelgroße Moderne Küche mit offenen Schränken, weißen Schränken, dunklem Holzboden und Vorratsschrank in St. Louis
Mittelgroße Moderne Küche mit offenen Schränken, weißen Schränken, dunklem Holzboden und Vorratsschrank in St. Louis

Geschlossene, Mittelgroße Klassische Küche ohne Insel in L-Form mit Küchenrückwand in Metallic, Küchengeräten aus Edelstahl, offenen Schränken, grauen Schränken, Arbeitsplatte aus Holz, Rückwand aus Metallfliesen und Keramikboden in Barcelona

Painted shaker kitchen with a Corian worktop.
Cabinets painted in Farrow and Ball Shaded White. 40mm thick Glacier White Corian. Satin Nickel cup handles and knobs.

Contractor: George Brunson of Brunson Restoration and Remodeling
Photo by Emily McCall
Klassische Küche mit Rückwand aus Metrofliesen, Einbauwaschbecken, offenen Schränken, weißen Schränken, Marmor-Arbeitsplatte und Küchenrückwand in Weiß in Dallas
Klassische Küche mit Rückwand aus Metrofliesen, Einbauwaschbecken, offenen Schränken, weißen Schränken, Marmor-Arbeitsplatte und Küchenrückwand in Weiß in Dallas
Beige Küchen mit offenen Schränken Ideen und Design
5