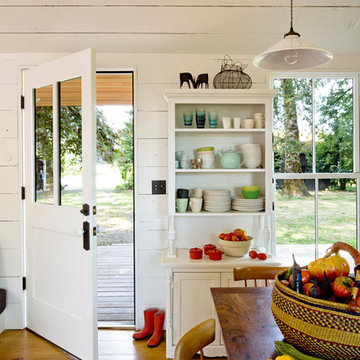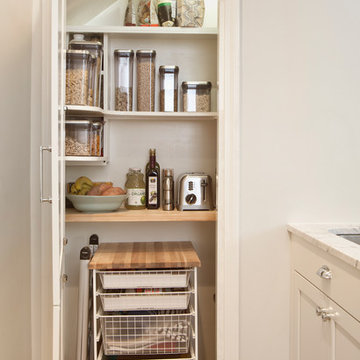Beige Küchen mit offenen Schränken Ideen und Design
Suche verfeinern:
Budget
Sortieren nach:Heute beliebt
101 – 120 von 599 Fotos
1 von 3
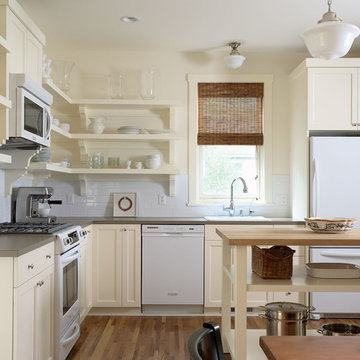
Quaint painted kitchen with open shelving
Cozy and adorable Guest Cottage.
Architectural Designer: Peter MacDonald of Peter Stafford MacDonald and Company
Interior Designer: Jeremy Wunderlich (of Hanson Nobles Wunderlich)

A European-California influenced Custom Home sits on a hill side with an incredible sunset view of Saratoga Lake. This exterior is finished with reclaimed Cypress, Stucco and Stone. While inside, the gourmet kitchen, dining and living areas, custom office/lounge and Witt designed and built yoga studio create a perfect space for entertaining and relaxation. Nestle in the sun soaked veranda or unwind in the spa-like master bath; this home has it all. Photos by Randall Perry Photography.
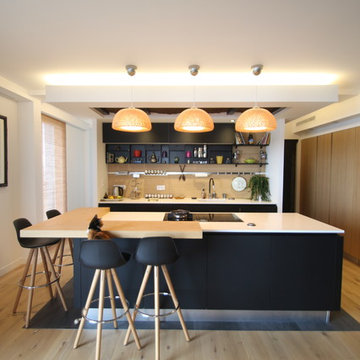
Moderne Küchenbar mit offenen Schränken, Küchenrückwand in Beige, hellem Holzboden, Kücheninsel, beigem Boden und weißer Arbeitsplatte in Nantes

Outside view of pantry showing custom designed & fabricated distressed wood barn doors with antique glass panels. Barn Door hardware by Krownlab. Pantry interiors outfitted with painted adjustable shelves and drawers for dry good storage.
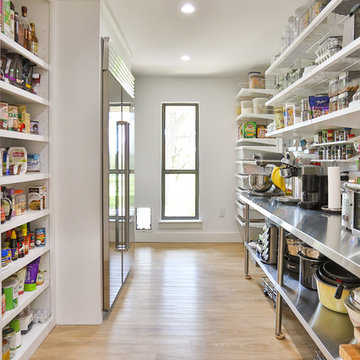
Hill Country Real Estate Photography
Retro Küche mit offenen Schränken, Küchenrückwand in Weiß und hellem Holzboden in Austin
Retro Küche mit offenen Schränken, Küchenrückwand in Weiß und hellem Holzboden in Austin

Mittelgroße Klassische Küche ohne Insel in L-Form mit Vorratsschrank, weißen Schränken, dunklem Holzboden, braunem Boden und offenen Schränken in Cleveland

photo by Toshihiro Sobajima
Moderne Wohnküche mit Unterbauwaschbecken, offenen Schränken, Betonarbeitsplatte, Küchenrückwand in Weiß, Rückwand aus Metrofliesen, dunklem Holzboden, Halbinsel, braunem Boden und grauer Arbeitsplatte in Sonstige
Moderne Wohnküche mit Unterbauwaschbecken, offenen Schränken, Betonarbeitsplatte, Küchenrückwand in Weiß, Rückwand aus Metrofliesen, dunklem Holzboden, Halbinsel, braunem Boden und grauer Arbeitsplatte in Sonstige
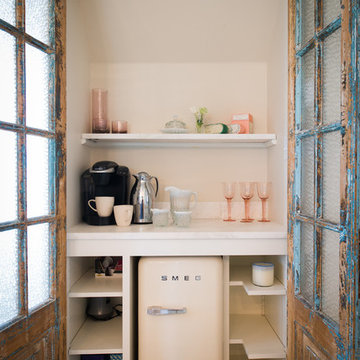
Julia Lehman Photography
Kleine Shabby-Style Küche mit offenen Schränken, weißen Schränken und weißen Elektrogeräten in Philadelphia
Kleine Shabby-Style Küche mit offenen Schränken, weißen Schränken und weißen Elektrogeräten in Philadelphia

Landing space, baskets and pull out half drawers add function and ease to this pantry.
Mittelgroße Moderne Küche mit offenen Schränken, weißen Schränken, dunklem Holzboden und Vorratsschrank in St. Louis
Mittelgroße Moderne Küche mit offenen Schränken, weißen Schränken, dunklem Holzboden und Vorratsschrank in St. Louis
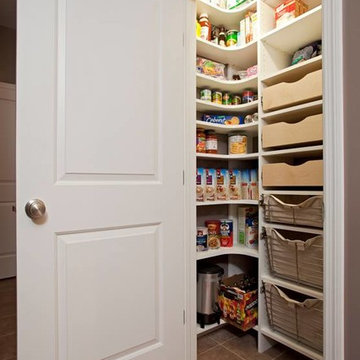
Kleine Klassische Küche in L-Form mit Vorratsschrank, offenen Schränken und weißen Schränken in Minneapolis

Remodel of a two-story residence in the heart of South Austin. The entire first floor was opened up and the kitchen enlarged and upgraded to meet the demands of the homeowners who love to cook and entertain. The upstairs master bathroom was also completely renovated and features a large, luxurious walk-in shower.
Jennifer Ott Design • http://jenottdesign.com/
Photography by Atelier Wong
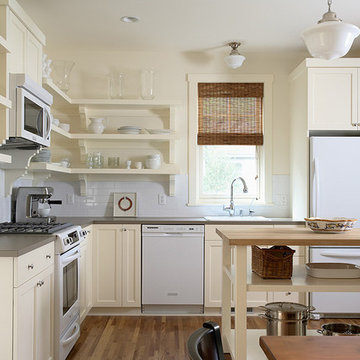
Cozy and adorable Guest Cottage.
Architectural Designer: Peter MacDonald of Peter Stafford MacDonald and Company
Interior Designer: Jeremy Wunderlich (of Hanson Nobles Wunderlich)

Große Klassische Küche in L-Form mit Vorratsschrank, offenen Schränken, grauen Schränken, dunklem Holzboden und braunem Boden in Houston
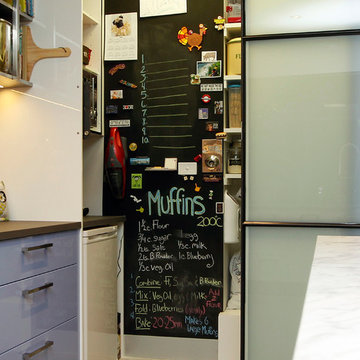
This compact walk-in pantry is perfect for storing the microwave and bar fridge. We love the use of a blackboard wall for you shopping list and recipe ideas. There's even a spot for the dust buster!

LandMark Photography
Klassische Küche in L-Form mit Vorratsschrank, offenen Schränken, weißen Schränken, Arbeitsplatte aus Holz, Küchenrückwand in Grau, braunem Holzboden und brauner Arbeitsplatte in Minneapolis
Klassische Küche in L-Form mit Vorratsschrank, offenen Schränken, weißen Schränken, Arbeitsplatte aus Holz, Küchenrückwand in Grau, braunem Holzboden und brauner Arbeitsplatte in Minneapolis

Kleine, Offene, Einzeilige Shabby-Style Küche ohne Insel mit offenen Schränken, weißen Schränken, Arbeitsplatte aus Holz, weißen Elektrogeräten, Küchenrückwand in Weiß, Rückwand aus Holz, weißem Boden und brauner Arbeitsplatte in Tampa

For this traditional kitchen remodel the clients chose Fieldstone cabinets in the Bainbridge door in Cherry wood with Toffee stain. This gave the kitchen a timeless warm look paired with the great new Fusion Max flooring in Chambord. Fusion Max flooring is a great real wood alternative. The flooring has the look and texture of actual wood while providing all the durability of a vinyl floor. This flooring is also more affordable than real wood. It looks fantastic! (Stop in our showroom to see it in person!) The Cambria quartz countertops in Canterbury add a natural stone look with the easy maintenance of quartz. We installed a built in butcher block section to the island countertop to make a great prep station for the cook using the new 36” commercial gas range top. We built a big new walkin pantry and installed plenty of shelving and countertop space for storage.
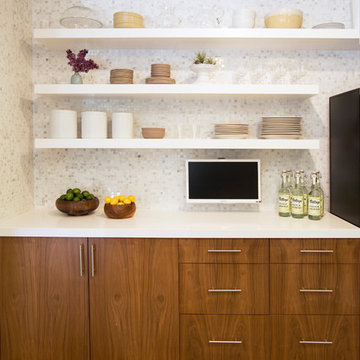
Michelle Drewes 2012
Moderne Küche mit Rückwand aus Mosaikfliesen, offenen Schränken und weißen Schränken in San Francisco
Moderne Küche mit Rückwand aus Mosaikfliesen, offenen Schränken und weißen Schränken in San Francisco
Beige Küchen mit offenen Schränken Ideen und Design
6
