Beige Küchen mit Rückwand aus Schiefer Ideen und Design
Suche verfeinern:
Budget
Sortieren nach:Heute beliebt
1 – 20 von 123 Fotos
1 von 3
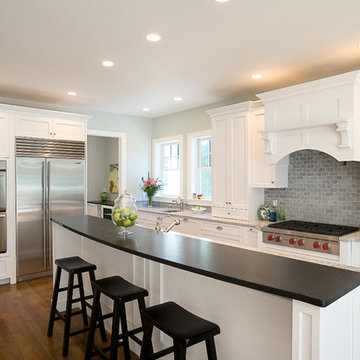
Klassische Küchenbar mit Küchengeräten aus Edelstahl, Quarzwerkstein-Arbeitsplatte, Schrankfronten mit vertiefter Füllung, weißen Schränken, Küchenrückwand in Blau und Rückwand aus Schiefer in Boston
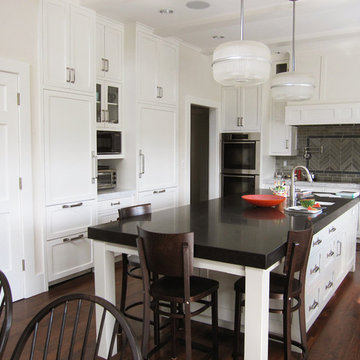
Klassische Wohnküche mit Schrankfronten im Shaker-Stil, weißen Schränken, Granit-Arbeitsplatte, Küchenrückwand in Grau, Elektrogeräten mit Frontblende und Rückwand aus Schiefer in Sonstige

Randall Perry Photography
Landscaping:
Mandy Springs Nursery
In ground pool:
The Pool Guys
Urige Wohnküche mit profilierten Schrankfronten, dunklen Holzschränken, Küchenrückwand in Schwarz, Küchengeräten aus Edelstahl, dunklem Holzboden, Kücheninsel und Rückwand aus Schiefer in New York
Urige Wohnküche mit profilierten Schrankfronten, dunklen Holzschränken, Küchenrückwand in Schwarz, Küchengeräten aus Edelstahl, dunklem Holzboden, Kücheninsel und Rückwand aus Schiefer in New York

Warm wood tones and cool colors are the perfect foil to the owner's collection of blue and white ceramics. Photo by shoot2sell.
Klassische Küche mit Unterbauwaschbecken, profilierten Schrankfronten, Küchengeräten aus Edelstahl, Rückwand aus Schiefer und hellbraunen Holzschränken in Dallas
Klassische Küche mit Unterbauwaschbecken, profilierten Schrankfronten, Küchengeräten aus Edelstahl, Rückwand aus Schiefer und hellbraunen Holzschränken in Dallas
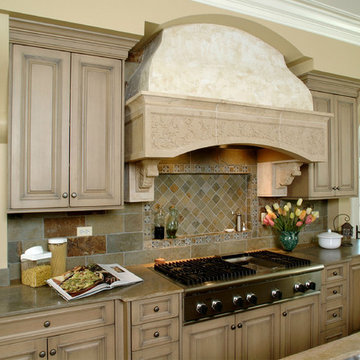
A custom, built-on-site oven hood above a tile spice shelf built into the backsplash.
Klassische Küche mit profilierten Schrankfronten, hellbraunen Holzschränken, bunter Rückwand und Rückwand aus Schiefer in Chicago
Klassische Küche mit profilierten Schrankfronten, hellbraunen Holzschränken, bunter Rückwand und Rückwand aus Schiefer in Chicago

Contemporary kitchen with terrazzo floor and central island
Mittelgroße Wohnküche in L-Form mit integriertem Waschbecken, Schrankfronten mit vertiefter Füllung, hellbraunen Holzschränken, Mineralwerkstoff-Arbeitsplatte, Küchenrückwand in Beige, Rückwand aus Schiefer, Elektrogeräten mit Frontblende, Keramikboden, Kücheninsel, grauem Boden und rosa Arbeitsplatte in London
Mittelgroße Wohnküche in L-Form mit integriertem Waschbecken, Schrankfronten mit vertiefter Füllung, hellbraunen Holzschränken, Mineralwerkstoff-Arbeitsplatte, Küchenrückwand in Beige, Rückwand aus Schiefer, Elektrogeräten mit Frontblende, Keramikboden, Kücheninsel, grauem Boden und rosa Arbeitsplatte in London

Offene, Einzeilige, Mittelgroße Moderne Küchenbar mit profilierten Schrankfronten, Küchengeräten aus Edelstahl, Unterbauwaschbecken, weißen Schränken, Granit-Arbeitsplatte, bunter Rückwand, Schieferboden, Kücheninsel und Rückwand aus Schiefer in Chicago

Ken Vaughn
Mittelgroße Klassische Küche in U-Form mit Schrankfronten mit vertiefter Füllung, weißen Schränken, Küchenrückwand in Grau, schwarzen Elektrogeräten, dunklem Holzboden, Rückwand aus Schiefer, Granit-Arbeitsplatte, Kücheninsel und braunem Boden in Dallas
Mittelgroße Klassische Küche in U-Form mit Schrankfronten mit vertiefter Füllung, weißen Schränken, Küchenrückwand in Grau, schwarzen Elektrogeräten, dunklem Holzboden, Rückwand aus Schiefer, Granit-Arbeitsplatte, Kücheninsel und braunem Boden in Dallas
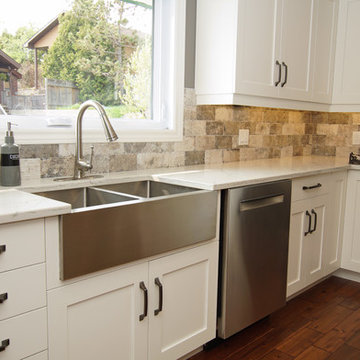
Designer: Kristin Hairsin & Photographer: Stacy Sowa
Zweizeilige, Mittelgroße Urige Wohnküche mit Unterbauwaschbecken, Schrankfronten mit vertiefter Füllung, weißen Schränken, Quarzit-Arbeitsplatte, bunter Rückwand, Rückwand aus Schiefer, Küchengeräten aus Edelstahl, braunem Holzboden, Kücheninsel, braunem Boden und weißer Arbeitsplatte in Sonstige
Zweizeilige, Mittelgroße Urige Wohnküche mit Unterbauwaschbecken, Schrankfronten mit vertiefter Füllung, weißen Schränken, Quarzit-Arbeitsplatte, bunter Rückwand, Rückwand aus Schiefer, Küchengeräten aus Edelstahl, braunem Holzboden, Kücheninsel, braunem Boden und weißer Arbeitsplatte in Sonstige
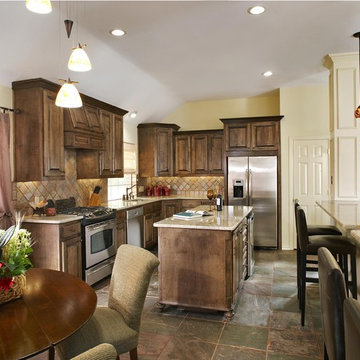
Plano TX kitchen remodeling
Plano TX kitchen remodel, Designed and constructed by USI Design & Remodeling
Klassische Wohnküche in L-Form mit profilierten Schrankfronten, dunklen Holzschränken, Küchenrückwand in Beige, Küchengeräten aus Edelstahl und Rückwand aus Schiefer in Dallas
Klassische Wohnküche in L-Form mit profilierten Schrankfronten, dunklen Holzschränken, Küchenrückwand in Beige, Küchengeräten aus Edelstahl und Rückwand aus Schiefer in Dallas

Two islands work well in this rustic kitchen designed with knotty alder cabinets by Studio 76 Home. This kitchen functions well with stained hardwood flooring and granite surfaces; and the slate backsplash adds texture to the space. A Subzero refrigerator and Wolf double ovens and 48-inch rangetop are the workhorses of this kitchen.
Photo by Carolyn McGinty
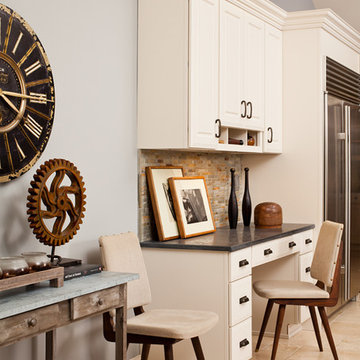
on the left side of the rustic wood kitchen is a wall of ivory painted cabinetry to lighten the mood....slate stacked tile backsplash and bronze hardware bring the rustic back. midcentury chairs accessorized with antique cog wheels, antique clock face and a flea market wash stand.
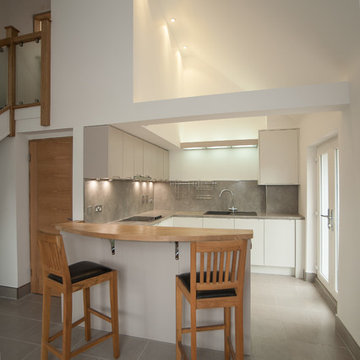
Mittelgroße Moderne Wohnküche in U-Form mit Einbauwaschbecken, flächenbündigen Schrankfronten, weißen Schränken, Küchenrückwand in Grau, Rückwand aus Schiefer, Küchengeräten aus Edelstahl, Keramikboden, Halbinsel und grauem Boden in Hertfordshire
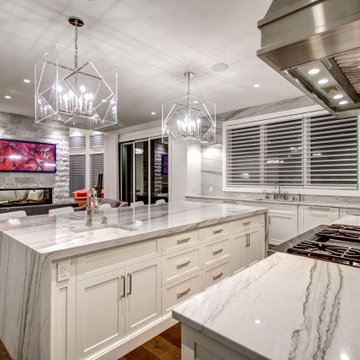
Control4 lighting control of this space accents the Samsung Frame TV on the fireplace opposite the kitchen island. It shows art or family images when it's off. Martin Logan Expression electrostatic speakers are visible in the adjacent listening area, and music in this room is via in ceiling speakers by Martin Logan.
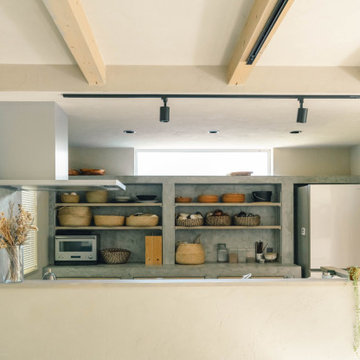
Offene, Einzeilige, Kleine Küche mit Küchenrückwand in Grau, Rückwand aus Schiefer, Küchengeräten aus Edelstahl, Betonboden, grauem Boden und grauer Arbeitsplatte in Sapporo
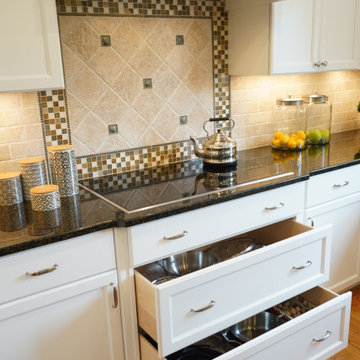
We replaced the original gas range with a clean-lined induction cooktop, Ample drawer storage below for pots and pans.
Geschlossene, Mittelgroße Klassische Küche in U-Form mit Doppelwaschbecken, flächenbündigen Schrankfronten, hellbraunen Holzschränken, Granit-Arbeitsplatte, Küchenrückwand in Beige, Rückwand aus Schiefer, Küchengeräten aus Edelstahl, braunem Holzboden, Kücheninsel, braunem Boden und bunter Arbeitsplatte in Philadelphia
Geschlossene, Mittelgroße Klassische Küche in U-Form mit Doppelwaschbecken, flächenbündigen Schrankfronten, hellbraunen Holzschränken, Granit-Arbeitsplatte, Küchenrückwand in Beige, Rückwand aus Schiefer, Küchengeräten aus Edelstahl, braunem Holzboden, Kücheninsel, braunem Boden und bunter Arbeitsplatte in Philadelphia
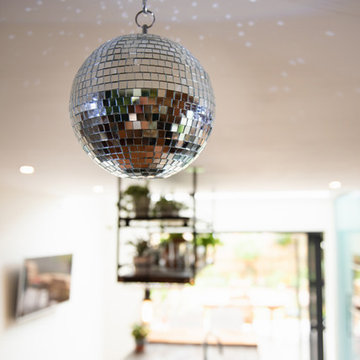
Stunning Design & Build full kitchen, dining and utility refurbishment with inside-outside tiles. Bespoke walnut kitchen, pocket doors, ceiling mounted shelving, roof windows, pergola and creative thresholds.
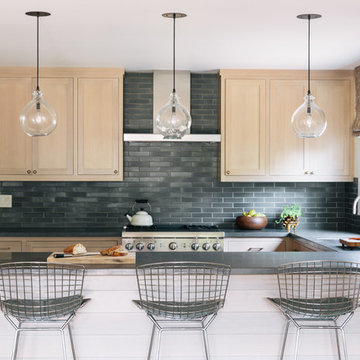
Bess Friday
Klassische Küche in U-Form mit Unterbauwaschbecken, Schrankfronten im Shaker-Stil, hellen Holzschränken, Küchenrückwand in Grau, Halbinsel und Rückwand aus Schiefer in San Francisco
Klassische Küche in U-Form mit Unterbauwaschbecken, Schrankfronten im Shaker-Stil, hellen Holzschränken, Küchenrückwand in Grau, Halbinsel und Rückwand aus Schiefer in San Francisco
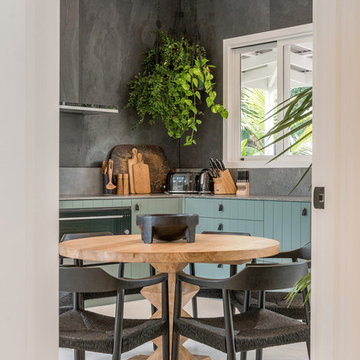
The Barefoot Bay Cottage is the first holiday house to be designed and built for boutique accommodation business, Barefoot Escapes. Working with many of The Designory’s favourite brands, it has been designed with an overriding luxe Australian coastal style synonymous with Sydney based team. The newly renovated three bedroom cottage is a north facing home which has been designed to capture the sun and the cooling summer breeze. Inside, the home is light-filled, open plan and imbues instant calm with a luxe palette of coastal and hinterland tones. The contemporary styling includes layering of earthy, tribal and natural textures throughout providing a sense of cohesiveness and instant tranquillity allowing guests to prioritise rest and rejuvenation.
Images captured by Property Shot
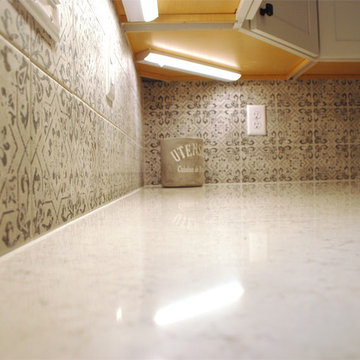
Emerson J. Clauss IV
Mittelgroße Klassische Wohnküche in U-Form mit Landhausspüle, Schrankfronten im Shaker-Stil, weißen Schränken, Marmor-Arbeitsplatte, bunter Rückwand, Rückwand aus Schiefer, Küchengeräten aus Edelstahl, hellem Holzboden, Kücheninsel, braunem Boden und weißer Arbeitsplatte in Boston
Mittelgroße Klassische Wohnküche in U-Form mit Landhausspüle, Schrankfronten im Shaker-Stil, weißen Schränken, Marmor-Arbeitsplatte, bunter Rückwand, Rückwand aus Schiefer, Küchengeräten aus Edelstahl, hellem Holzboden, Kücheninsel, braunem Boden und weißer Arbeitsplatte in Boston
Beige Küchen mit Rückwand aus Schiefer Ideen und Design
1