Beige Küchen mit weißem Boden Ideen und Design
Suche verfeinern:
Budget
Sortieren nach:Heute beliebt
241 – 260 von 2.708 Fotos
1 von 3
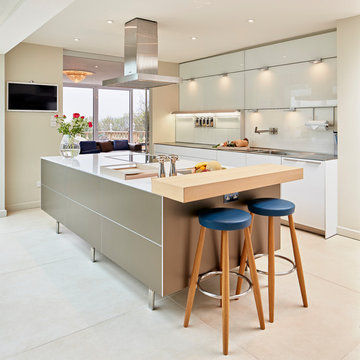
David Barfield
Mittelgroße, Zweizeilige Moderne Küche mit flächenbündigen Schrankfronten, grauen Schränken, Arbeitsplatte aus Holz, Küchenrückwand in Weiß, Glasrückwand, Kücheninsel und weißem Boden in Hampshire
Mittelgroße, Zweizeilige Moderne Küche mit flächenbündigen Schrankfronten, grauen Schränken, Arbeitsplatte aus Holz, Küchenrückwand in Weiß, Glasrückwand, Kücheninsel und weißem Boden in Hampshire
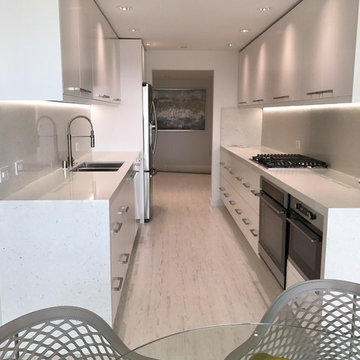
Kitchen
Mittelgroße, Geschlossene, Zweizeilige Moderne Küche ohne Insel mit Laminat, weißem Boden, Doppelwaschbecken, flächenbündigen Schrankfronten, weißen Schränken, Quarzwerkstein-Arbeitsplatte, Küchenrückwand in Weiß, Rückwand aus Stein, Küchengeräten aus Edelstahl und weißer Arbeitsplatte in Los Angeles
Mittelgroße, Geschlossene, Zweizeilige Moderne Küche ohne Insel mit Laminat, weißem Boden, Doppelwaschbecken, flächenbündigen Schrankfronten, weißen Schränken, Quarzwerkstein-Arbeitsplatte, Küchenrückwand in Weiß, Rückwand aus Stein, Küchengeräten aus Edelstahl und weißer Arbeitsplatte in Los Angeles
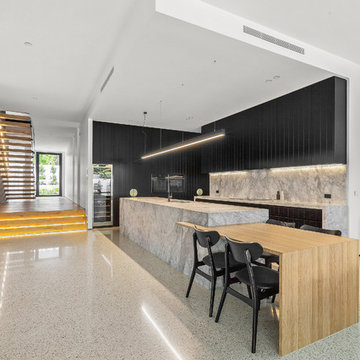
Sam Martin - 4 Walls Media
Große Moderne Wohnküche in L-Form mit Unterbauwaschbecken, schwarzen Schränken, Marmor-Arbeitsplatte, Küchenrückwand in Grau, Rückwand aus Marmor, schwarzen Elektrogeräten, Betonboden, Kücheninsel, weißem Boden und grauer Arbeitsplatte in Melbourne
Große Moderne Wohnküche in L-Form mit Unterbauwaschbecken, schwarzen Schränken, Marmor-Arbeitsplatte, Küchenrückwand in Grau, Rückwand aus Marmor, schwarzen Elektrogeräten, Betonboden, Kücheninsel, weißem Boden und grauer Arbeitsplatte in Melbourne

Kleine Moderne Küche in L-Form mit Unterbauwaschbecken, flächenbündigen Schrankfronten, hellbraunen Holzschränken, Quarzwerkstein-Arbeitsplatte, schwarzen Elektrogeräten, Marmorboden, Kücheninsel, weißem Boden, weißer Arbeitsplatte und Rückwand-Fenster in San Francisco
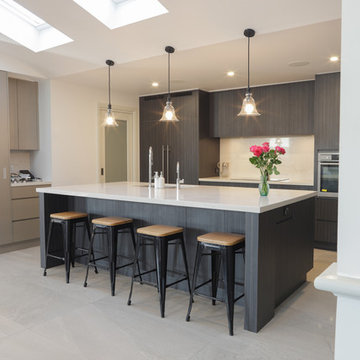
This project entailed converting a 150-year church into a family home.
The right-hand wall of the kitchen is comprised of shallow pantries to achieve maximum storage with exceptional accessibility and centuate the height of the kitchen area.
In order to avoid cutting GPO’s and isolating switches into the Caesar Stone “Statuario Nuvo” splash back we constructed 50mm wide panels for cable voids and balanced these with 50mm fillers at each end of the cabinet run.
Low profile task lights and cables routed into the matching Lamiwood “Blackened Linewood” under panels are positioned forward for maximum light were required.
The selection of Colour Panel “New Stainless Steel” in a velour finish on the shallow pantries and broom sides of the kitchen gives a subtle end note to the more dramatic “Blackened Linewood” of the central cabinets and island. This also adds to the impactful balance achieved with the pendant and racked ceilings sky lights.
We have created a masterpiece of modern utilitarianism with a classic look befitting the rebirth of a grand old building.
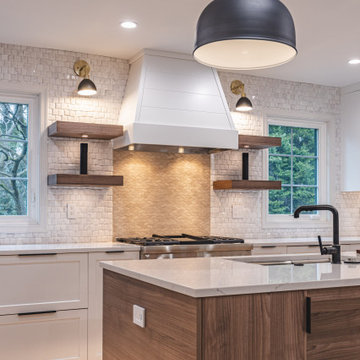
Experience "Natural Harmony," a kitchen that celebrates the beauty of nature in an open and inviting space. This open concept design features a captivating wood island at its heart, radiating warmth and charm. Enhancing the aesthetic are open shelves, providing both practicality and an opportunity to display cherished kitchen essentials and décor. With a seamless blend of functionality and natural allure, this kitchen invites you to embrace a harmonious and welcoming culinary haven.
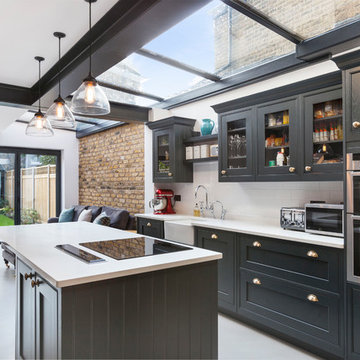
Klassische Küche mit Landhausspüle, Glasfronten, schwarzen Schränken, Küchenrückwand in Weiß, Rückwand aus Metrofliesen, Küchengeräten aus Edelstahl, Kücheninsel, weißem Boden und weißer Arbeitsplatte in London
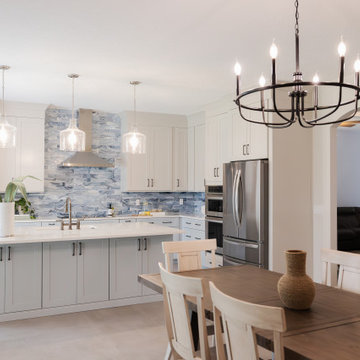
Welcome to this fresh and coastal inspired kitchen. The movement in the blue, glass tile ties in with the light blue bottom perimeter cabinetry to create a calming space.
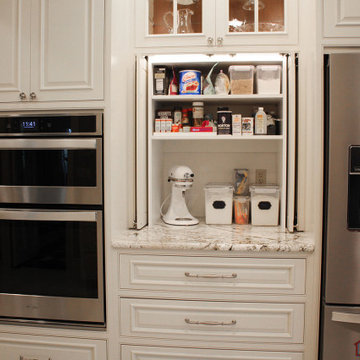
This Historical Home was built in the Columbia Country Club in 1925 and was ready for a new, modern kitchen which kept the traditional feel of the home. A previous sunroom addition created a dining room, but the original kitchen layout kept the two rooms divided. The kitchen was a small and cramped c-shape with a narrow door leading into the dining area.
The kitchen and dining room were completely opened up, creating a long, galley style, open layout which maximized the space and created a very good flow. Dimensions In Wood worked in conjuction with the client’s architect and contractor to complete this renovation.
Custom cabinets were built to use every square inch of the floorplan, with the cabinets extending all the way to the ceiling for the most storage possible. Our woodworkers even created a step stool, staining it to match the kitchen for reaching these high cabinets. The family already had a kitchen table and chairs they were happy with, so we refurbished them to match the kitchen’s new stain and paint color.
Crown molding top the cabinet boxes and extends across the ceiling where they create a coffered ceiling, highlighting the beautiful light fixtures centered on a wood medallion.
Columns were custom built to provide separation between the different sections of the kitchen, while also providing structural support.
Our master craftsmen kept the original 1925 glass cabinet doors, fitted them with modern hardware, repainted and incorporated them into new cabinet boxes. TASK LED Lighting was added to this china cabinet, highlighting the family’s decorative dishes.
Appliance Garage
On one side of the kitchen we built an appliance garage with doors that slide back into the cabinet, integrated power outlets and door activated lighting. Beside this is a small Galley Workstation for beverage and bar service which has the Galley Bar Kit perfect for sliced limes and more.
Baking Cabinet with Pocket Doors
On the opposite side, a baking cabinet was built to house a mixer and all the supplies needed for creating confections. Automatic LED lights, triggered by opening the door, create a perfect baker’s workstation. Both pocket doors slide back inside the cabinet for maximum workspace, then close to hide everything, leaving a clean, minimal kitchen devoid of clutter.
Super deep, custom drawers feature custom dividers beneath the baking cabinet. Then beneath the appliance garage another deep drawer has custom crafted produce boxes per the customer’s request.
Central to the kitchen is a walnut accent island with a granite countertop and a Stainless Steel Galley Workstation and an overhang for seating. Matching bar stools slide out of the way, under the overhang, when not in use. A color matched outlet cover hides power for the island whenever appliances are needed during preparation.
The Galley Workstation has several useful attachments like a cutting board, drying rack, colander holder, and more. Integrated into the stone countertops are a drinking water spigot, a soap dispenser, garbage disposal button and the pull out, sprayer integrated faucet.
Directly across from the conveniently positioned stainless steel sink is a Bertazzoni Italia stove with 5 burner cooktop. A custom mosaic tile backsplash makes a beautiful focal point. Then, on opposite sides of the stove, columns conceal Rev-a-Shelf pull out towers which are great for storing small items, spices, and more. All outlets on the stone covered walls also sport dual USB outlets for charging mobile devices.
Stainless Steel Whirlpool appliances throughout keep a consistent and clean look. The oven has a matching microwave above it which also works as a convection oven. Dual Whirlpool dishwashers can handle all the family’s dirty dishes.
The flooring has black, marble tile inlays surrounded by ceramic tile, which are period correct for the age of this home, while still being modern, durable and easy to clean.
Finally, just off the kitchen we also remodeled their bar and snack alcove. A small liquor cabinet, with a refrigerator and wine fridge sits opposite a snack bar and wine glass cabinets. Crown molding, granite countertops and cabinets were all customized to match this space with the rest of the stunning kitchen.
Dimensions In Wood is more than 40 years of custom cabinets. We always have been, but we want YOU to know just how much more there is to our Dimensions.
The Dimensions we cover are endless: custom cabinets, quality water, appliances, countertops, wooden beams, Marvin windows, and more. We can handle every aspect of your kitchen, bathroom or home remodel.
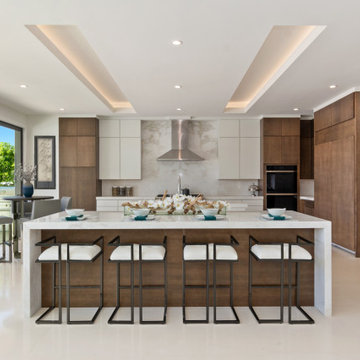
Moderne Küche in L-Form mit flächenbündigen Schrankfronten, hellbraunen Holzschränken, Küchenrückwand in Weiß, Küchengeräten aus Edelstahl, Kücheninsel, weißem Boden und weißer Arbeitsplatte in Miami
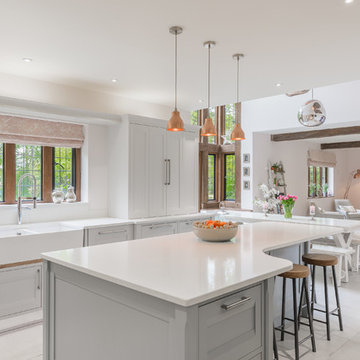
Offene Klassische Küche in grau-weiß mit Landhausspüle, Schrankfronten mit vertiefter Füllung, grauen Schränken, Kücheninsel und weißem Boden in Hertfordshire
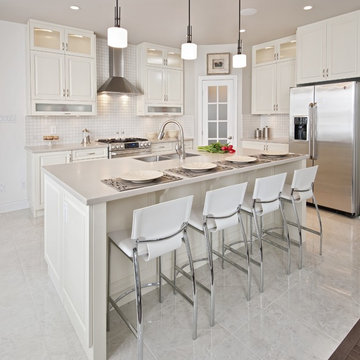
Klassische Küche in L-Form mit Unterbauwaschbecken, flächenbündigen Schrankfronten, weißen Schränken, Küchengeräten aus Edelstahl, Kücheninsel, weißem Boden, Küchenrückwand in Weiß, Rückwand aus Mosaikfliesen und Porzellan-Bodenfliesen in Ottawa
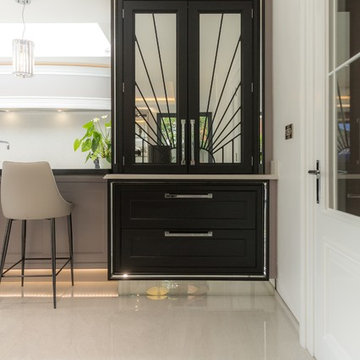
The client was adding a contemporary extension onto their Victorian property when they approached us. They wanted their new open plan kitchen, dining room and living space to reflect this fusion of architectural styles whilst delivering a subtle art deco atmosphere.
In order to maximise the potential of the space the larger appliance housings were positioned along the shorter walls, allowing them to “snug” behind the supporting pillars and become less obtrusive. This allowed the main cooking and preparation zones to be centralised along the back wall where we included a large curved mantle.
In order to create the illusion of depth mirrored wall panels with subtle art deco detailing were positioned either side of the mantle, these merged with appliance garages fitted with contrasting roller doors on each adjacent wall.
The island peninsula creates a functional and social interface allowing the kitchen to escape its architectural confines, allowing the curved cabinetry to reach into the open plan space. An elevated cylinder unit provides an approachable contrasting feature that encourages social loitering and provides a visual hook from multiple sight lines.
A black ebony drinks unit completes the cabinetry transition from kitchen to living space. This is a unique feature and has been fitted with mirrored mitred frames, art deco door inlays and mirrored plinth.
A custom TV unit provides a cabinetry counterweight within the room, providing equilibrium with the space and creating a focal point for the family. The window to the left side of the TV is counterbalanced with the introduction of feature mirror complete with a unique art deco inlay to the right. Mitred mirrored frames, open shelves with mirrored backs, complete with inlays, sliding ebony doors and Silestone wall cladding delivers stunning visual impact on this side of the room.
In order to absorb the varied ceiling heights, we created a ceiling well in the living room which matches the roof light above the kitchen. We designed and supplied all lighting effects to maximise the holistic effect and fitted a bespoke entrance door into the room.
The client wanted us to create an inspirational space for their family and it would seem that the evolutionary fusion of styles used in this design exceeded their expectations.
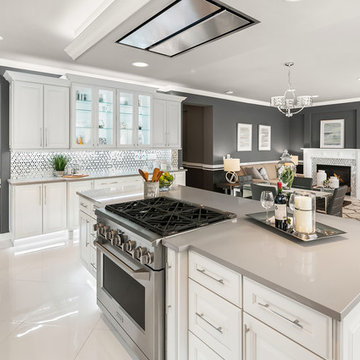
Offene, Große Klassische Küche in L-Form mit Unterbauwaschbecken, profilierten Schrankfronten, weißen Schränken, Küchenrückwand in Weiß, Küchengeräten aus Edelstahl, Porzellan-Bodenfliesen, Kücheninsel, weißem Boden und grauer Arbeitsplatte in Seattle
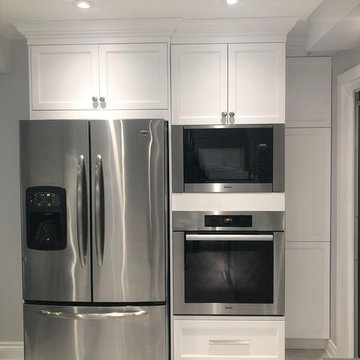
Custom White Shaker Cabinets, Stainless Steel Appliances, stacked porcelain tile floors, LED pot lights
Geschlossene, Kleine Moderne Küche in U-Form mit Waschbecken, Schrankfronten im Shaker-Stil, weißen Schränken, Quarzwerkstein-Arbeitsplatte, Küchenrückwand in Grau, Rückwand aus Porzellanfliesen, Küchengeräten aus Edelstahl, Keramikboden, weißem Boden und grauer Arbeitsplatte in Toronto
Geschlossene, Kleine Moderne Küche in U-Form mit Waschbecken, Schrankfronten im Shaker-Stil, weißen Schränken, Quarzwerkstein-Arbeitsplatte, Küchenrückwand in Grau, Rückwand aus Porzellanfliesen, Küchengeräten aus Edelstahl, Keramikboden, weißem Boden und grauer Arbeitsplatte in Toronto
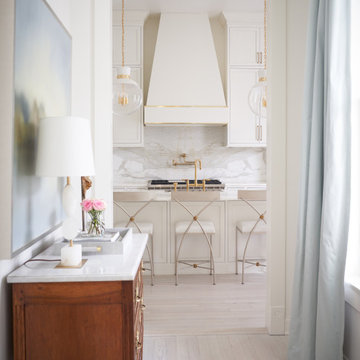
Große Klassische Wohnküche in L-Form mit Landhausspüle, Schrankfronten im Shaker-Stil, weißen Schränken, Marmor-Arbeitsplatte, Küchenrückwand in Weiß, Rückwand aus Marmor, Küchengeräten aus Edelstahl, hellem Holzboden, Kücheninsel, weißem Boden und weißer Arbeitsplatte in New Orleans

Große Moderne Wohnküche in U-Form mit Landhausspüle, hellen Holzschränken, Quarzwerkstein-Arbeitsplatte, Küchenrückwand in Weiß, Rückwand aus Metrofliesen, schwarzen Elektrogeräten, Keramikboden, weißem Boden, weißer Arbeitsplatte und Schrankfronten im Shaker-Stil in Kolumbus

Simon Devitt Photograher
Moderne Wohnküche in L-Form mit flächenbündigen Schrankfronten, schwarzen Schränken, Edelstahl-Arbeitsplatte, Küchenrückwand in Grau, Küchengeräten aus Edelstahl, Halbinsel, weißem Boden, grauer Arbeitsplatte und integriertem Waschbecken in Dunedin
Moderne Wohnküche in L-Form mit flächenbündigen Schrankfronten, schwarzen Schränken, Edelstahl-Arbeitsplatte, Küchenrückwand in Grau, Küchengeräten aus Edelstahl, Halbinsel, weißem Boden, grauer Arbeitsplatte und integriertem Waschbecken in Dunedin
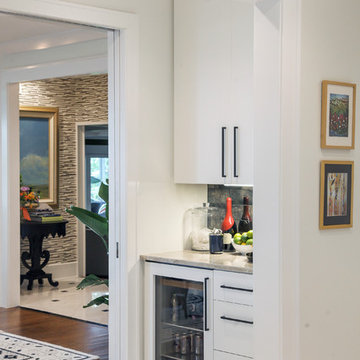
Shanna Wolf Photography
Kleine Moderne Küche mit Vorratsschrank, flächenbündigen Schrankfronten, weißen Schränken, Quarzit-Arbeitsplatte, Küchenrückwand in Grau, Rückwand aus Keramikfliesen, bunten Elektrogeräten, Porzellan-Bodenfliesen, Kücheninsel und weißem Boden in Sonstige
Kleine Moderne Küche mit Vorratsschrank, flächenbündigen Schrankfronten, weißen Schränken, Quarzit-Arbeitsplatte, Küchenrückwand in Grau, Rückwand aus Keramikfliesen, bunten Elektrogeräten, Porzellan-Bodenfliesen, Kücheninsel und weißem Boden in Sonstige
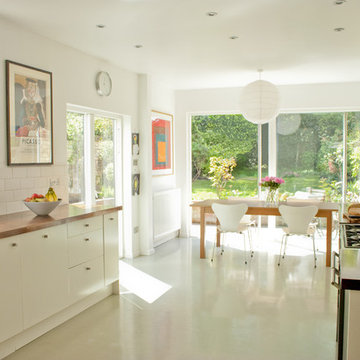
William Goddard Photography
Moderne Wohnküche mit Rückwand aus Metrofliesen, Unterbauwaschbecken, flächenbündigen Schrankfronten, weißen Schränken, Arbeitsplatte aus Holz, Küchenrückwand in Weiß und weißem Boden in Sonstige
Moderne Wohnküche mit Rückwand aus Metrofliesen, Unterbauwaschbecken, flächenbündigen Schrankfronten, weißen Schränken, Arbeitsplatte aus Holz, Küchenrückwand in Weiß und weißem Boden in Sonstige
Beige Küchen mit weißem Boden Ideen und Design
13