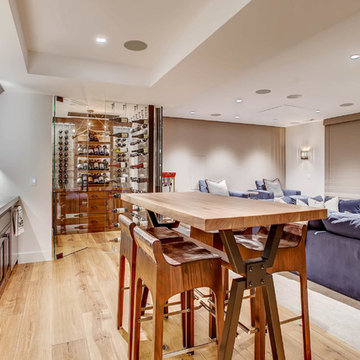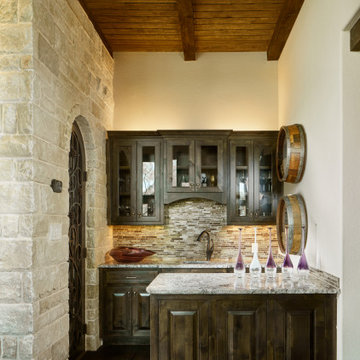Beige Rustikale Hausbar Ideen und Design
Suche verfeinern:
Budget
Sortieren nach:Heute beliebt
1 – 20 von 356 Fotos
1 von 3

Einzeilige, Große Urige Hausbar mit Bartresen, Unterbauwaschbecken, Schrankfronten mit vertiefter Füllung, dunklen Holzschränken, Quarzwerkstein-Arbeitsplatte, Küchenrückwand in Rot, Rückwand aus Backstein, Betonboden und braunem Boden in Grand Rapids

Stone Fireplace: Greenwich Gray Ledgestone
CityLight Homes project
For more visit: http://www.stoneyard.com/flippingboston

Our clients are a family with three young kids. They wanted to open up and expand their kitchen so their kids could have space to move around, and it gave our clients the opportunity to keep a close eye on the children during meal preparation and remain involved in their activities. By relocating their laundry room, removing some interior walls, and moving their downstairs bathroom we were able to create a beautiful open space. The LaCantina doors and back patio we installed really open up the space even more and allow for wonderful indoor-outdoor living. Keeping the historic feel of the house was important, so we brought the house into the modern era while maintaining a high level of craftsmanship to preserve the historic ambiance. The bar area with soapstone counters with the warm wood tone of the cabinets and glass on the cabinet doors looks exquisite.

This three-story vacation home for a family of ski enthusiasts features 5 bedrooms and a six-bed bunk room, 5 1/2 bathrooms, kitchen, dining room, great room, 2 wet bars, great room, exercise room, basement game room, office, mud room, ski work room, decks, stone patio with sunken hot tub, garage, and elevator.
The home sits into an extremely steep, half-acre lot that shares a property line with a ski resort and allows for ski-in, ski-out access to the mountain’s 61 trails. This unique location and challenging terrain informed the home’s siting, footprint, program, design, interior design, finishes, and custom made furniture.
Credit: Samyn-D'Elia Architects
Project designed by Franconia interior designer Randy Trainor. She also serves the New Hampshire Ski Country, Lake Regions and Coast, including Lincoln, North Conway, and Bartlett.
For more about Randy Trainor, click here: https://crtinteriors.com/
To learn more about this project, click here: https://crtinteriors.com/ski-country-chic/

Einzeilige, Mittelgroße Rustikale Hausbar mit Bartresen, Unterbauwaschbecken, Schrankfronten im Shaker-Stil, weißen Schränken, Speckstein-Arbeitsplatte, Küchenrückwand in Grau, Rückwand aus Zementfliesen, braunem Holzboden, braunem Boden und grauer Arbeitsplatte in Minneapolis
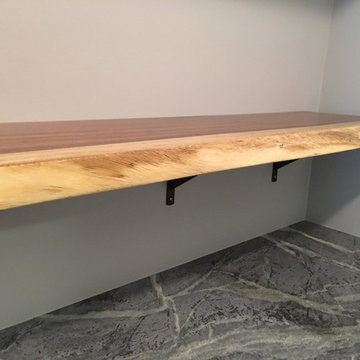
Shelf is 52" long X 16" deep X 2 1/4" thick, solid Parota (Guanacaste) wood, created by Rustic Trip ( https://www.etsy.com/shop/RusticTrip).
Countertop is Fantasia soapstone created and installed by M. Teixeira Soapstone ( http://www.soapstones.com/).
Cabinets installed custom-made from Closet Stretchers
( http://closetstretchers.com/).
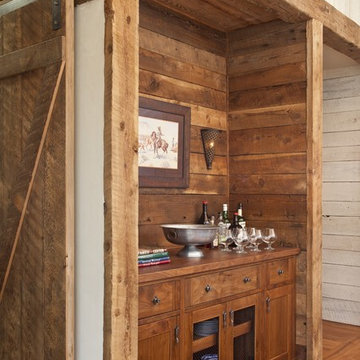
MillerRoodell Architects // Laura Fedro Interiors // Gordon Gregory Photography
Einzeilige, Kleine Rustikale Hausbar ohne Waschbecken mit hellbraunen Holzschränken, Arbeitsplatte aus Holz und braunem Holzboden in Sonstige
Einzeilige, Kleine Rustikale Hausbar ohne Waschbecken mit hellbraunen Holzschränken, Arbeitsplatte aus Holz und braunem Holzboden in Sonstige
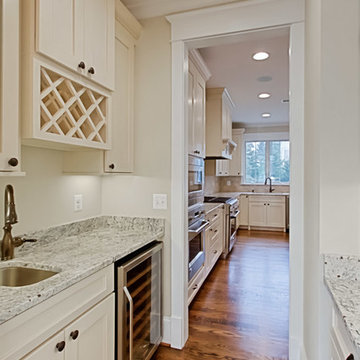
Zweizeilige, Kleine Urige Hausbar mit Bartresen, Unterbauwaschbecken, Schrankfronten mit vertiefter Füllung, weißen Schränken, Granit-Arbeitsplatte, Küchenrückwand in Weiß und dunklem Holzboden in Washington, D.C.
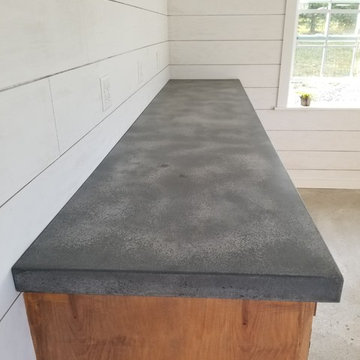
10'2'' foam core countertop with lots of movement.
Einzeilige, Mittelgroße Rustikale Hausbar mit hellbraunen Holzschränken, Betonarbeitsplatte, Betonboden, grauem Boden und grauer Arbeitsplatte in New York
Einzeilige, Mittelgroße Rustikale Hausbar mit hellbraunen Holzschränken, Betonarbeitsplatte, Betonboden, grauem Boden und grauer Arbeitsplatte in New York

Einzeilige Urige Hausbar mit Bartresen, Unterbauwaschbecken, Schrankfronten im Shaker-Stil, grauen Schränken, Küchenrückwand in Gelb, dunklem Holzboden, weißer Arbeitsplatte, Quarzwerkstein-Arbeitsplatte und braunem Boden in Sonstige
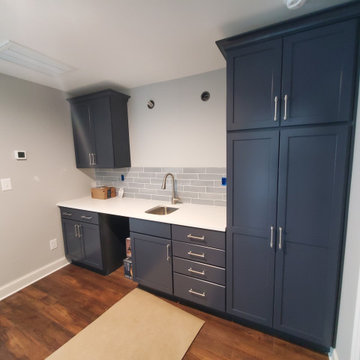
3rd floor attic wetbar in Apex, NC navy blue Merillat Classic Portrait Cabinetry
Einzeilige, Kleine Rustikale Hausbar mit Bartresen, Unterbauwaschbecken, Schrankfronten im Shaker-Stil, blauen Schränken, Quarzit-Arbeitsplatte, Küchenrückwand in Grau, Rückwand aus Keramikfliesen, Laminat, braunem Boden und weißer Arbeitsplatte in Raleigh
Einzeilige, Kleine Rustikale Hausbar mit Bartresen, Unterbauwaschbecken, Schrankfronten im Shaker-Stil, blauen Schränken, Quarzit-Arbeitsplatte, Küchenrückwand in Grau, Rückwand aus Keramikfliesen, Laminat, braunem Boden und weißer Arbeitsplatte in Raleigh
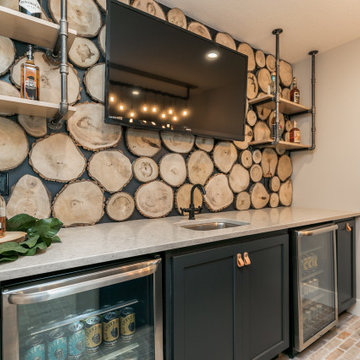
Mittelgroße Rustikale Hausbar mit Unterbauwaschbecken, flächenbündigen Schrankfronten, schwarzen Schränken und Quarzit-Arbeitsplatte in Cedar Rapids
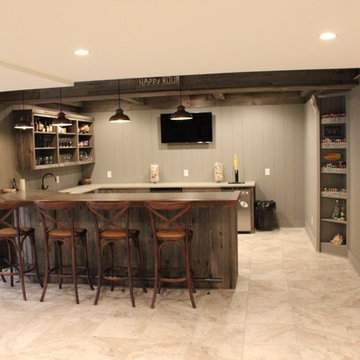
Mittelgroße Urige Hausbar in U-Form mit Bartheke, Unterbauwaschbecken, offenen Schränken, Schränken im Used-Look, Arbeitsplatte aus Holz, Küchenrückwand in Grau, Rückwand aus Holz, Keramikboden und beigem Boden in Philadelphia
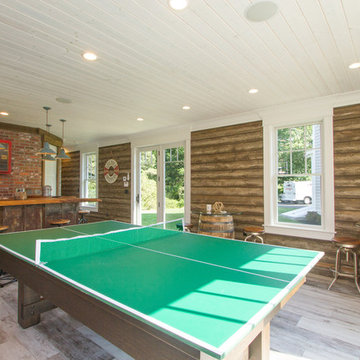
Live Edge Slab Bar and Teton West Wallboarding from Stonewood Products.
Urige Hausbar in Boston
Urige Hausbar in Boston
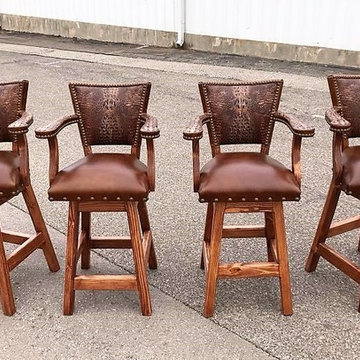
Custom swivel bar chairs. Upholstered in smooth top grain leather and embossed leather. Shown here lacquered in medium wax. Available in a variety of options.
100% made in the USA.

Mountain Peek is a custom residence located within the Yellowstone Club in Big Sky, Montana. The layout of the home was heavily influenced by the site. Instead of building up vertically the floor plan reaches out horizontally with slight elevations between different spaces. This allowed for beautiful views from every space and also gave us the ability to play with roof heights for each individual space. Natural stone and rustic wood are accented by steal beams and metal work throughout the home.
(photos by Whitney Kamman)
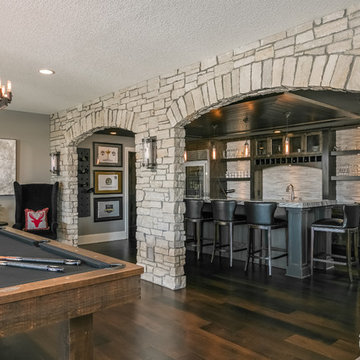
Einzeilige, Große Rustikale Hausbar mit Bartheke, Unterbauwaschbecken, Schrankfronten im Shaker-Stil, Schränken im Used-Look, Granit-Arbeitsplatte, Küchenrückwand in Weiß, Rückwand aus Stäbchenfliesen, dunklem Holzboden, braunem Boden und weißer Arbeitsplatte in Minneapolis
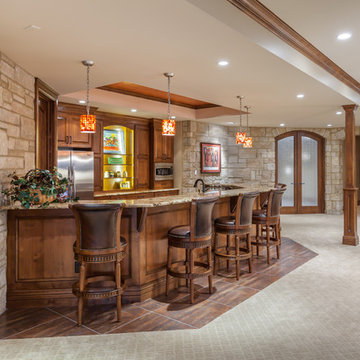
Michael deLeon Photography
Rustikale Hausbar mit Bartheke, profilierten Schrankfronten, hellbraunen Holzschränken, Granit-Arbeitsplatte, bunter Rückwand und Porzellan-Bodenfliesen in Denver
Rustikale Hausbar mit Bartheke, profilierten Schrankfronten, hellbraunen Holzschränken, Granit-Arbeitsplatte, bunter Rückwand und Porzellan-Bodenfliesen in Denver
Beige Rustikale Hausbar Ideen und Design
1
