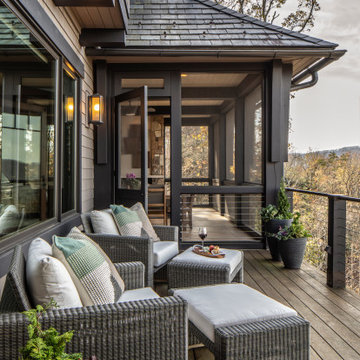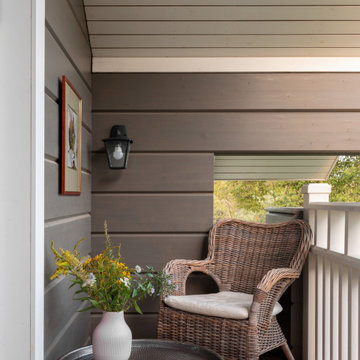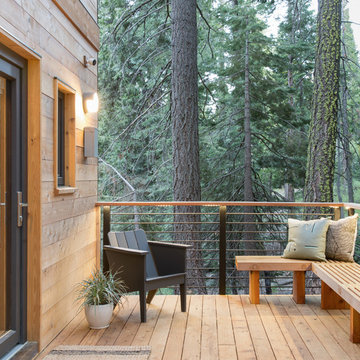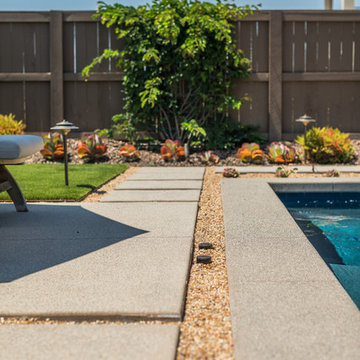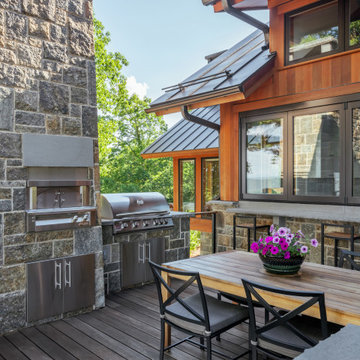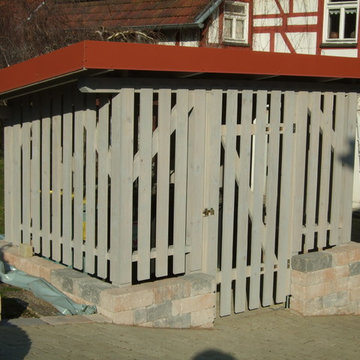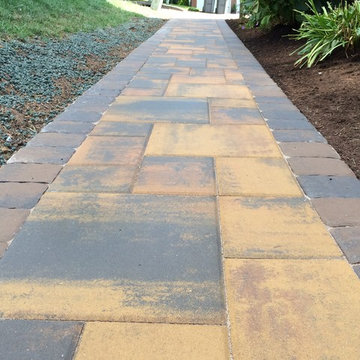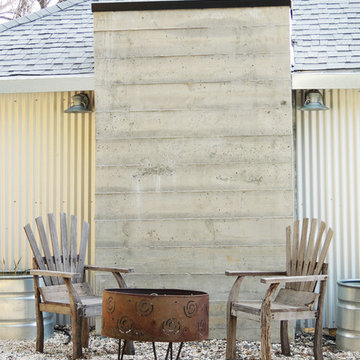Suche verfeinern:
Budget
Sortieren nach:Heute beliebt
1 – 20 von 1.209 Fotos
1 von 3

Nestled on 90 acres of peaceful prairie land, this modern rustic home blends indoor and outdoor spaces with natural stone materials and long, beautiful views. Featuring ORIJIN STONE's Westley™ Limestone veneer on both the interior and exterior, as well as our Tupelo™ Limestone interior tile, pool and patio paving.
Architecture: Rehkamp Larson Architects Inc
Builder: Hagstrom Builders
Landscape Architecture: Savanna Designs, Inc
Landscape Install: Landscape Renovations MN
Masonry: Merlin Goble Masonry Inc
Interior Tile Installation: Diamond Edge Tile
Interior Design: Martin Patrick 3
Photography: Scott Amundson Photography

Unbedeckter Rustikaler Patio hinter dem Haus mit Feuerstelle und Pflastersteinen in Minneapolis
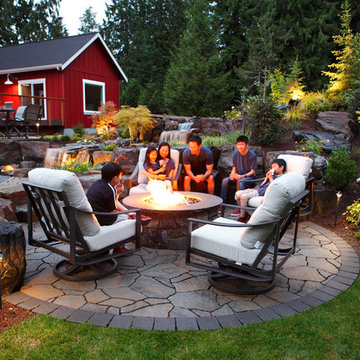
ParksCreative.com
Rustikaler Garten hinter dem Haus mit Feuerstelle und Natursteinplatten in Seattle
Rustikaler Garten hinter dem Haus mit Feuerstelle und Natursteinplatten in Seattle

This beautiful new construction craftsman-style home had the typical builder's grade front porch with wood deck board flooring and painted wood steps. Also, there was a large unpainted wood board across the bottom front, and an opening remained that was large enough to be used as a crawl space underneath the porch which quickly became home to unwanted critters.
In order to beautify this space, we removed the wood deck boards and installed the proper floor joists. Atop the joists, we also added a permeable paver system. This is very important as this system not only serves as necessary support for the natural stone pavers but would also firmly hold the sand being used as grout between the pavers.
In addition, we installed matching brick across the bottom front of the porch to fill in the crawl space and painted the wood board to match hand rails and columns.
Next, we replaced the original wood steps by building new concrete steps faced with matching brick and topped with natural stone pavers.
Finally, we added new hand rails and cemented the posts on top of the steps for added stability.
WOW...not only was the outcome a gorgeous transformation but the front porch overall is now much more sturdy and safe!
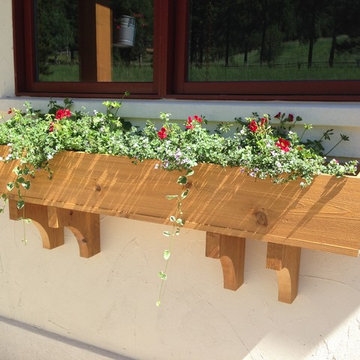
Cedar window box
Mittelgroßer Uriger Vorgarten im Sommer mit Kübelpflanzen und direkter Sonneneinstrahlung in Denver
Mittelgroßer Uriger Vorgarten im Sommer mit Kübelpflanzen und direkter Sonneneinstrahlung in Denver

View of the porch looking towards the new family room. The door leads into the mudroom.
Photography: Marc Anthony Photography
Mittelgroße, Verglaste, Überdachte Urige Veranda neben dem Haus mit Dielen in Washington, D.C.
Mittelgroße, Verglaste, Überdachte Urige Veranda neben dem Haus mit Dielen in Washington, D.C.
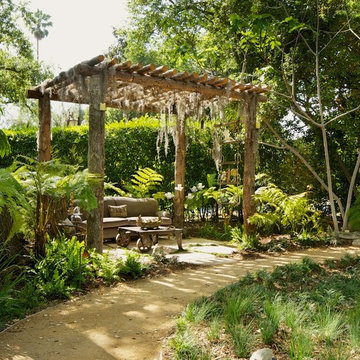
Decomposed Granite Pathway
Mittelgroßer, Schattiger Rustikaler Garten hinter dem Haus mit Pergola in Los Angeles
Mittelgroßer, Schattiger Rustikaler Garten hinter dem Haus mit Pergola in Los Angeles

The cozy front porch has a built-in ceiling heater to help socializing in the cool evenings John Wilbanks Photography
Überdachte Urige Veranda mit Dielen in Seattle
Überdachte Urige Veranda mit Dielen in Seattle

LAIR Architectural + Interior Photography
Überdachte Urige Veranda mit Dielen und Beleuchtung in Dallas
Überdachte Urige Veranda mit Dielen und Beleuchtung in Dallas
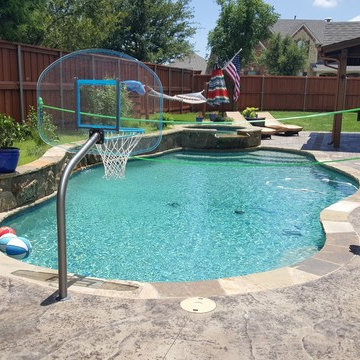
Mittelgroßer Uriger Pool hinter dem Haus in individueller Form mit Natursteinplatten in Dallas
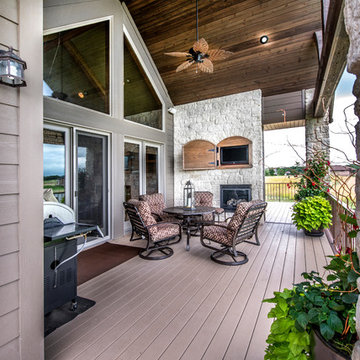
Alan Jackson- Jackson Studios
Mittelgroße Rustikale Terrassenüberdachung aus Holz hinter dem Haus mit Grillplatz in Omaha
Mittelgroße Rustikale Terrassenüberdachung aus Holz hinter dem Haus mit Grillplatz in Omaha
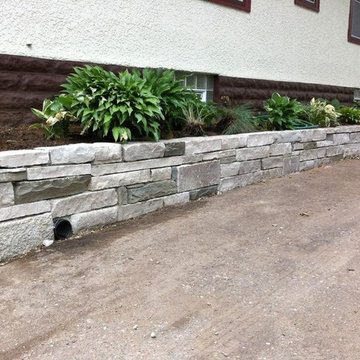
Fondulac and Bluestone Blend Retainer Wall by English Stone.
Mittelgroßer Uriger Garten mit Natursteinplatten in Minneapolis
Mittelgroßer Uriger Garten mit Natursteinplatten in Minneapolis
Beige Rustikale Outdoor-Gestaltung Ideen und Design
1






