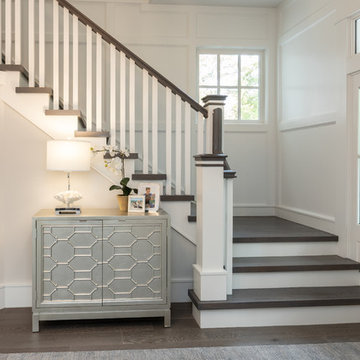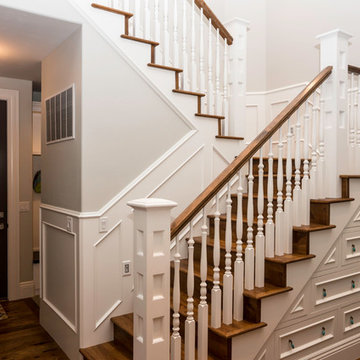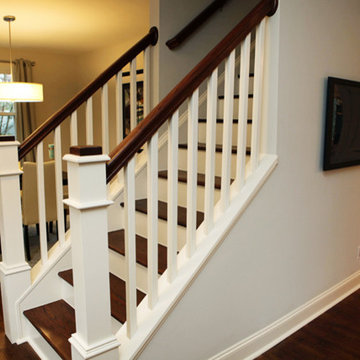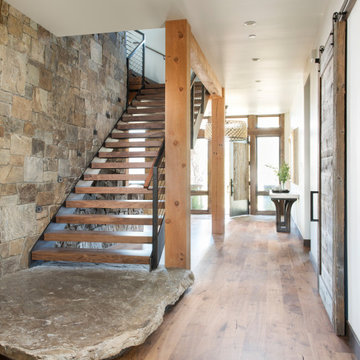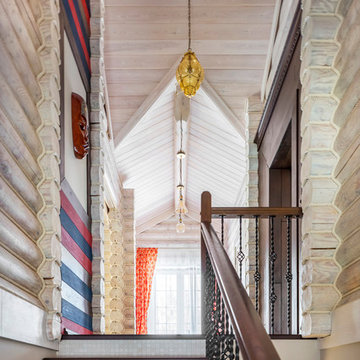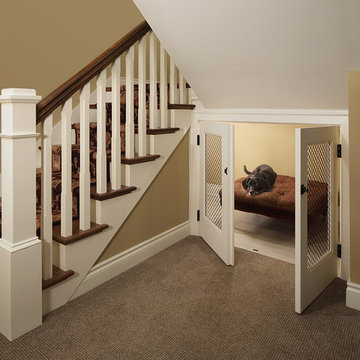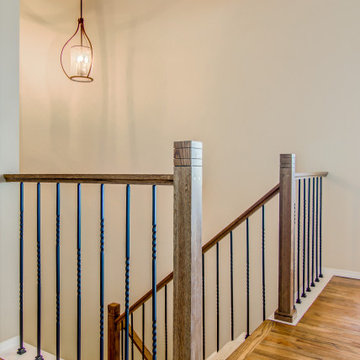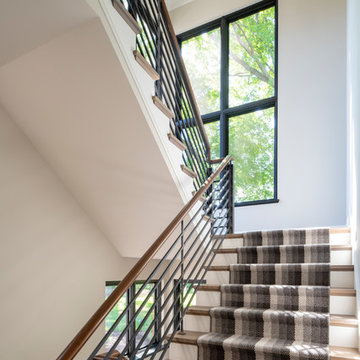Beige Rustikale Treppen Ideen und Design
Suche verfeinern:
Budget
Sortieren nach:Heute beliebt
21 – 40 von 1.245 Fotos
1 von 3
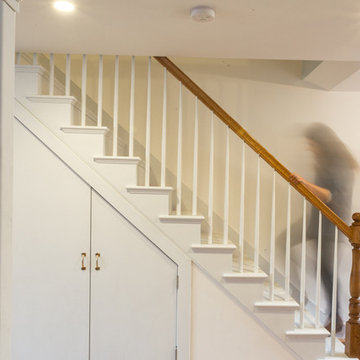
White painted staircase with repurposed railing.
Gerade, Mittelgroße Urige Treppe mit gebeizten Holz-Treppenstufen und gebeizten Holz-Setzstufen in New York
Gerade, Mittelgroße Urige Treppe mit gebeizten Holz-Treppenstufen und gebeizten Holz-Setzstufen in New York
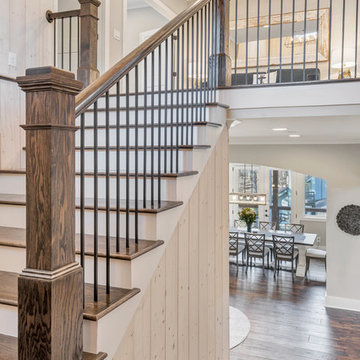
Mittelgroße Rustikale Treppe in U-Form mit gebeizten Holz-Setzstufen in Sonstige
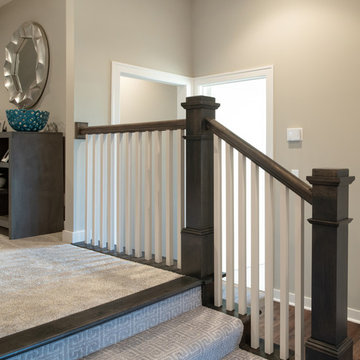
Kleines Uriges Treppengeländer Holz in U-Form mit Teppich-Treppenstufen in Kansas City
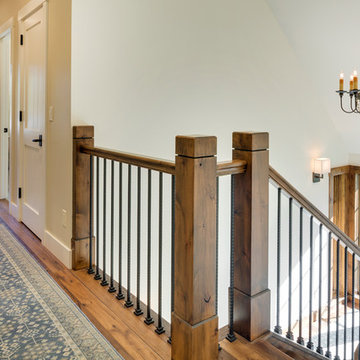
Design: Charlie & Co. Design | Builder: Stonefield Construction | Interior Selections & Furnishings: By Owner | Photography: Spacecrafting
Rustikale Holztreppe in U-Form mit Holz-Setzstufen in Minneapolis
Rustikale Holztreppe in U-Form mit Holz-Setzstufen in Minneapolis
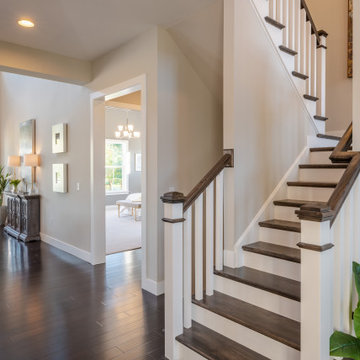
This 2-story home includes a 3- car garage with mudroom entry, an inviting front porch with decorative posts, and a screened-in porch. The home features an open floor plan with 10’ ceilings on the 1st floor and impressive detailing throughout. A dramatic 2-story ceiling creates a grand first impression in the foyer, where hardwood flooring extends into the adjacent formal dining room elegant coffered ceiling accented by craftsman style wainscoting and chair rail. Just beyond the Foyer, the great room with a 2-story ceiling, the kitchen, breakfast area, and hearth room share an open plan. The spacious kitchen includes that opens to the breakfast area, quartz countertops with tile backsplash, stainless steel appliances, attractive cabinetry with crown molding, and a corner pantry. The connecting hearth room is a cozy retreat that includes a gas fireplace with stone surround and shiplap. The floor plan also includes a study with French doors and a convenient bonus room for additional flexible living space. The first-floor owner’s suite boasts an expansive closet, and a private bathroom with a shower, freestanding tub, and double bowl vanity. On the 2nd floor is a versatile loft area overlooking the great room, 2 full baths, and 3 bedrooms with spacious closets.
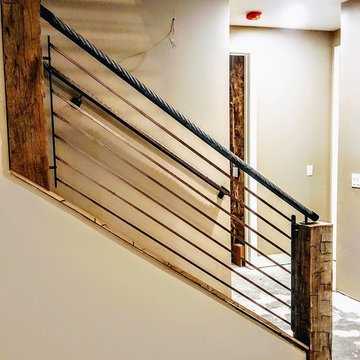
This was really fun and unique project. This client was building a home up in the mountains. He came to us with an idea even before the home was constructed. He knew he wanted something different but also something that would really bring out his home and make the entry way "pop." Together we were able to come up with this idea because of another railing I had done the year before. The beams are made of reclaimed wood. The pickets are copper bar and the hand rail is reclaimed heavy equipment cable. It really came together really nice.
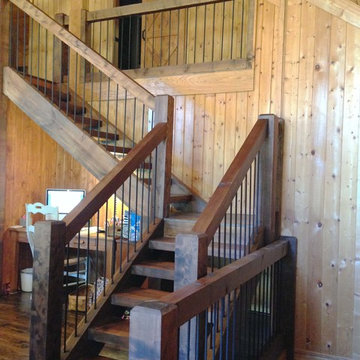
The new staircase is made from rough sawn cedar and rebar. space was used under the stairs for a desk.
Urige Treppe in Atlanta
Urige Treppe in Atlanta
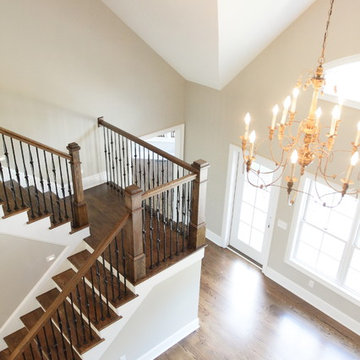
Gewendelte, Große Rustikale Holztreppe mit gebeizten Holz-Setzstufen in Birmingham
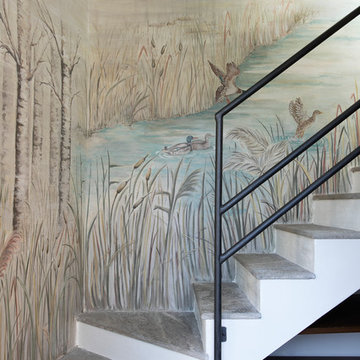
Particolare della decorazione del muro della scala con una scena di paesaggio lacustre con anitre
Kleine Urige Treppe in L-Form mit Stahlgeländer
Kleine Urige Treppe in L-Form mit Stahlgeländer
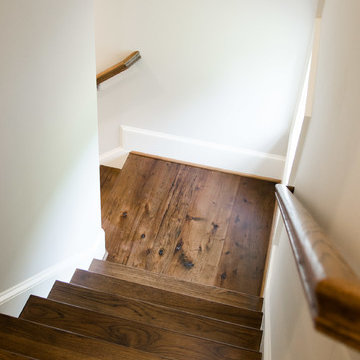
Located in the coveted West End of downtown Greenville, SC, Park Place on Hudson St. brings new living to old Greenville. Just a half-mile from Flour Field, a short walk to the Swamp Rabbit Trail, and steps away from the future Unity Park, this community is ideal for families young and old. The craftsman style town home community consists of twenty-three units, thirteen with 3 beds/2.5 baths and ten with 2 beds/2.5baths.
The design concept they came up with was simple – three separate buildings with two basic floors plans that were fully customizable. Each unit came standard with an elevator, hardwood floors, high-end Kitchen Aid appliances, Moen plumbing fixtures, tile showers, granite countertops, wood shelving in all closets, LED recessed lighting in all rooms, private balconies with built-in grill stations and large sliding glass doors. While the outside craftsman design with large front and back porches was set by the city, the interiors were fully customizable. The homeowners would meet with a designer at the Park Place on Hudson Showroom to pick from a selection of standard options, all items that would go in their home. From cabinets to door handles, from tile to paint colors, there was virtually no interior feature that the owners did not have the option to choose. They also had the ability to fully customize their unit with upgrades by meeting with each vendor individually and selecting the products for their home – some of the owners even choose to re-design the floor plans to better fit their lifestyle.
Beige Rustikale Treppen Ideen und Design
2
