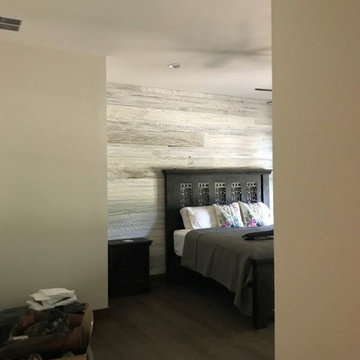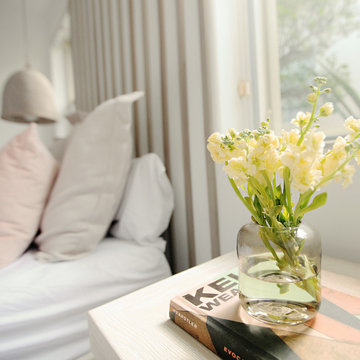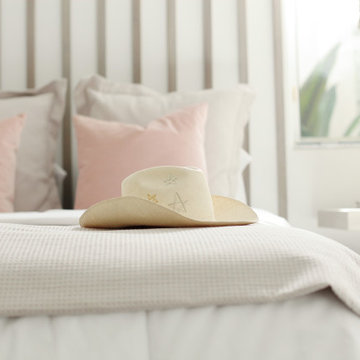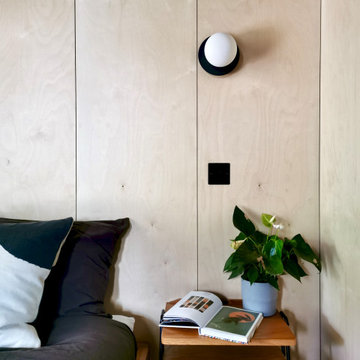Beige Schlafzimmer mit Holzwänden Ideen und Design
Suche verfeinern:
Budget
Sortieren nach:Heute beliebt
61 – 80 von 118 Fotos
1 von 3
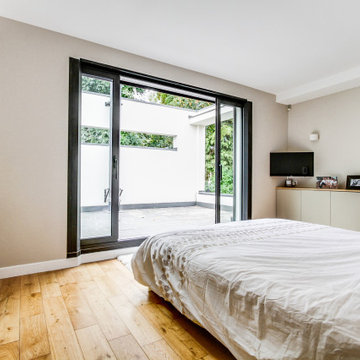
Réalisation de placards en médium peint sur mesure
Décloisonnement et recloisonnement avec portes toute hauteur en applique
Großes Modernes Hauptschlafzimmer mit beiger Wandfarbe, hellem Holzboden, beigem Boden und Holzwänden in Paris
Großes Modernes Hauptschlafzimmer mit beiger Wandfarbe, hellem Holzboden, beigem Boden und Holzwänden in Paris
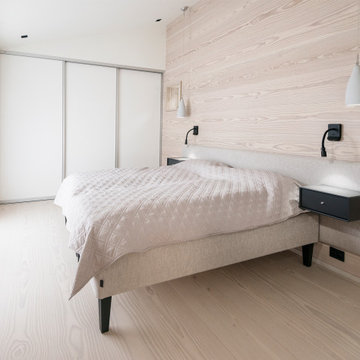
Engineered Douglas XXL flooring
Geräumiges Nordisches Schlafzimmer mit hellem Holzboden und Holzwänden in Amsterdam
Geräumiges Nordisches Schlafzimmer mit hellem Holzboden und Holzwänden in Amsterdam
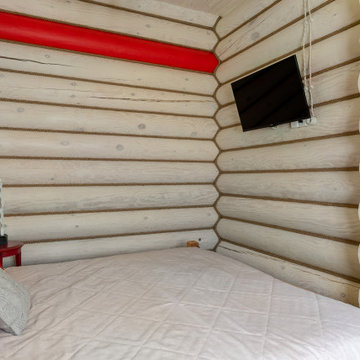
Домик отдыха выполнен в стеле русской избы. Но в современном прочтение. Яркие акценты красного цвета в сочетание бревен слоновой кости создают необычную атмосферу в интерьере. Русский чайник, стол из слэба. Современные решения и традиции русского стиля нашли уникальное авторское сочетание в этом проекте.
В этом проекте я уделила большое внимание оформлению текстилем. Красивые подушки с уютной вязкой, в сочетание с серым льном и красным хлопком. Красивые короткие шторы в оформление окна. Детализированные светильники из бус придают еще больше уюта этому помещению.
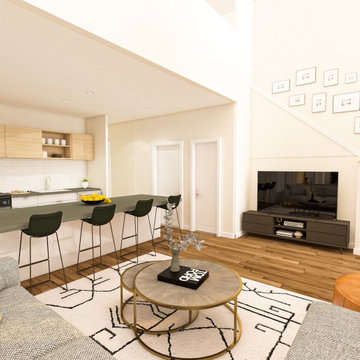
Modern contemporary bedroom, living room, kitchen, and office design
Mittelgroßes Modernes Gästezimmer ohne Kamin mit weißer Wandfarbe, dunklem Holzboden, beigem Boden, Kassettendecke und Holzwänden in Washington, D.C.
Mittelgroßes Modernes Gästezimmer ohne Kamin mit weißer Wandfarbe, dunklem Holzboden, beigem Boden, Kassettendecke und Holzwänden in Washington, D.C.
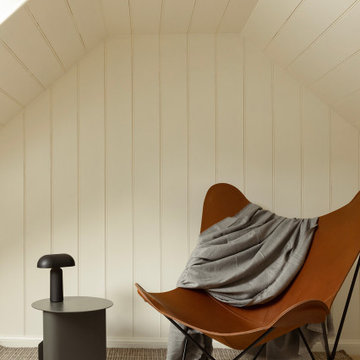
This renovation and extension of a notable stone cottage culminated in a highly unique and sustainable family home. The 200-year-old building was formerly an Aberdeenshire village schoolhouse and our clients sought to preserve its historical integrity.
Restored features include a traditional staircase, wall panelling and an arched timber alcove - originally the school master’s sleeping quarters - now a cosy nook within a modernised master bedroom.
The facade was respected and replicated, with heritage-matched sash and case windows, panelled doors and a fully reslated roof. A new outdoor terrace which connects to the kitchen provides extra entertainment space.
Extensive internal works were undertaken to the whole house, including the structural remodelling of the ground floor, an electrical and plumbing refurbishment, as well as full joinery and high-spec kitchen refit.
The addition of a light-filled, single-storey extension, clad in warm tones of thermally modified pine, revolutionised the flow of the residence. The result is a thoroughly modernised home, which retains its traditional spirit for a new chapter of its architectural life.
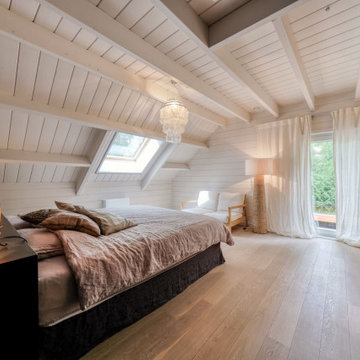
Impresionante casa sostenible, decorada con los principios del Diseño Biofílico y de Bienestar.
La idea era conseguir una vivienda más saludable, con beneficios para nuestra vida cotidiana., este diseño ayuda a reducir el estrés y recargar energías. Al final, se trata de una cuestión de calidad de vida.
A la hora de la decoración, se eligieron materiales naturales y locales, propios del entorno, como la madera, la lana, y el lino: materiales que hacen sentirnos más conectados y equilibrados con nuestro entorno natural. En todo el proyecto se hizo uso de grandes ventanas, para conectar el entorno natural con el interior de la casa.
Esta casa y su decoración irradian tranquilidad y bienestar, gracias a la decoración biofílica y del bienestar.
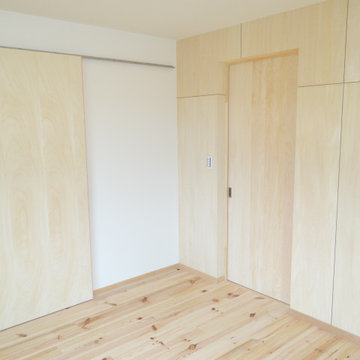
Kleines Hauptschlafzimmer mit weißer Wandfarbe, hellem Holzboden, Tapetendecke und Holzwänden in Sonstige
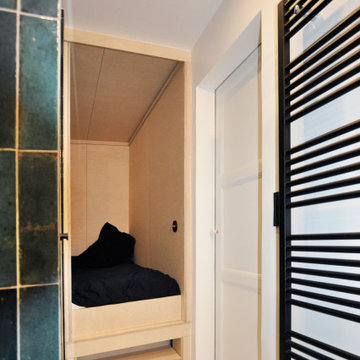
Pour cet appartement de 40m², arkala a pris un parti pris fou : installer une chambre dans l’ancienne salle de bain afin de préserver une pièce à vivre spacieuse et agréable de 25m².
Une gageure pour un appartement des années 30' très bien conçu et distribué pour un deux pièces. Ainsi l’entrée avec dressing, la cuisine, le WC, le salle d’eau et la chambre, sont rassemblées dans les 15m² restant ! La douche est calée dans les anciens WC, la salle d’eau et le WC sont dans l’ancien couloir de distribution : ces petits espaces ont été optimisés et ne sacrifient rien aux fonctions techniques qui sont pensées de façon ergonomique. L’espace nuit est conçu comme un lit clos tapissé de bois de bouleau pour un confort cosy, sans oublier l’éclairage indirect et direct pour la lecture et la possibilité de rangements en dessous du podium et une niche sous la fenêtre. La pièce de séjour est magnifiée par la pose d’un panoramique végétal et exotique « Le Brésil » reproduction d’un papier peint de la Manufacture Desfossé de 1862 !
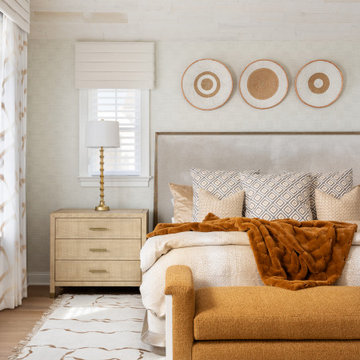
Maritimes Hauptschlafzimmer mit hellem Holzboden, Holzdecke und Holzwänden in Sonstige
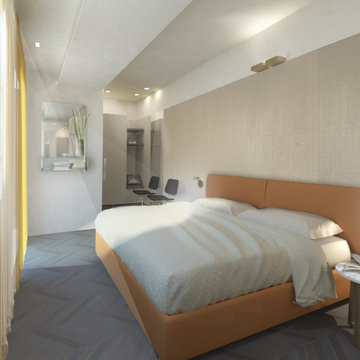
Questo piccolo loft, destinato ad uso ricettivo, si affaccia su una bella corte privata a Taormina. Ci è stato chiesto un livello di arredi e di finiture che lo rendessero eccellente oltre che accogliente e accattivante. Abbiamo cercato di intervenire con arredi e materiali che non “riempissero” troppo l’ambiente anche da un punto di vista visivo ma che non mancasse niente come dotazione funzionale.
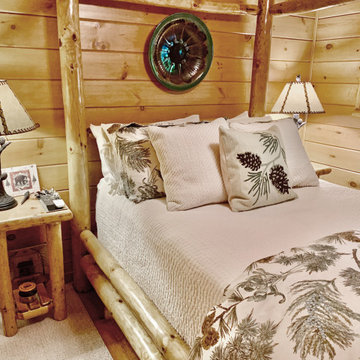
These homeowners have beautifully made Amish cabinets and furniture at their cabin in the woods. The goal was to use nature inspired tile and décor along with family antiques to update the kitchen, guest bedroom and master bedroom.
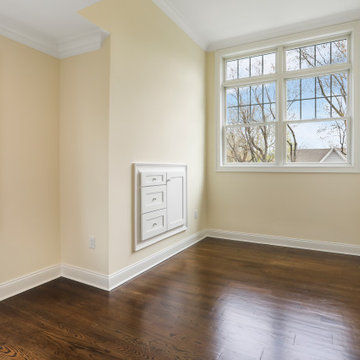
Custom Home Remodel in New Jersey.
Mittelgroßes Klassisches Schlafzimmer ohne Kamin mit gelber Wandfarbe, braunem Holzboden, braunem Boden und Holzwänden in New York
Mittelgroßes Klassisches Schlafzimmer ohne Kamin mit gelber Wandfarbe, braunem Holzboden, braunem Boden und Holzwänden in New York
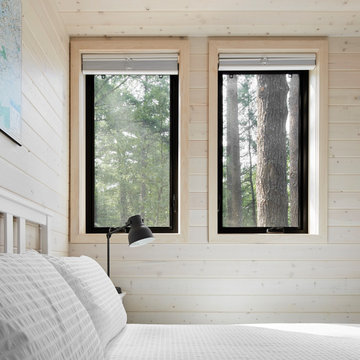
Kleines Klassisches Schlafzimmer ohne Kamin mit grauem Boden, Holzdecke und Holzwänden in Toronto
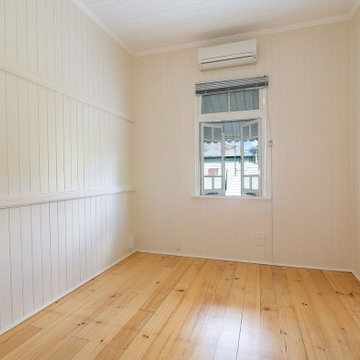
Queenslander House renovation. Traditional guest bedroom with original re-polished timber flooring, bright interiors and heritage style features. Macquarie St Home Office by Birchall & Partners Architects.
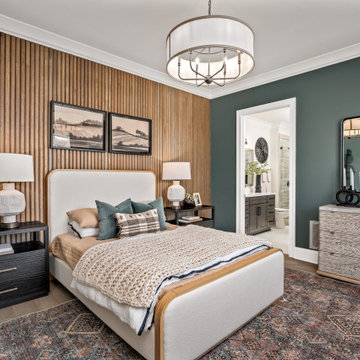
Klassisches Schlafzimmer mit grüner Wandfarbe, braunem Holzboden, braunem Boden und Holzwänden in Nashville
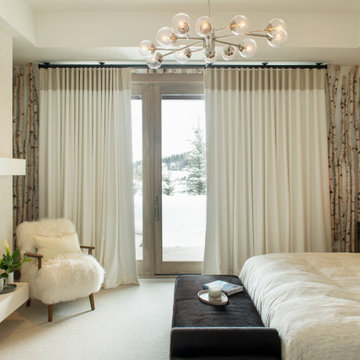
Mountain modern guest room features a custom birch log accent wall
Rustikales Gästezimmer mit gefliester Kaminumrandung und Holzwänden in Sonstige
Rustikales Gästezimmer mit gefliester Kaminumrandung und Holzwänden in Sonstige
Beige Schlafzimmer mit Holzwänden Ideen und Design
4
