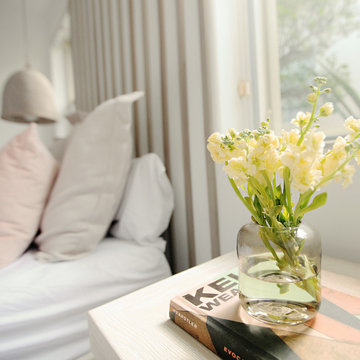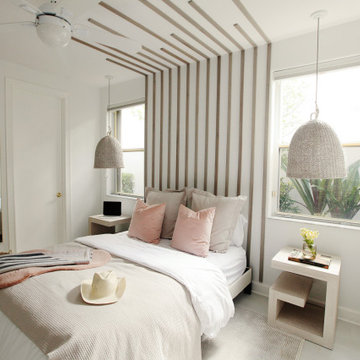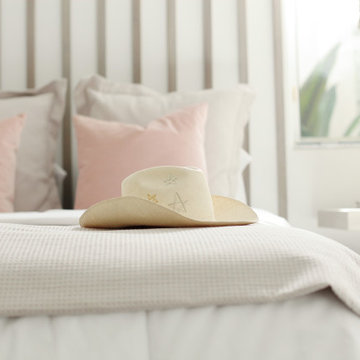Beige Schlafzimmer mit Holzwänden Ideen und Design
Suche verfeinern:
Budget
Sortieren nach:Heute beliebt
101 – 118 von 118 Fotos
1 von 3
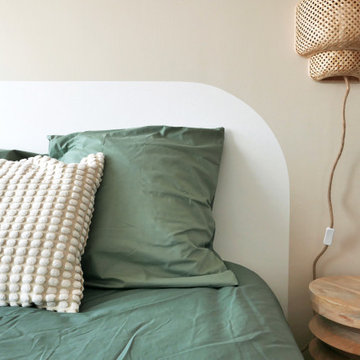
Dans le cadre d'un investissement locatif, j'ai accompagné ma cliente de A à Z dans la rénovation , l'optimisation et l'ameublement de cet appartement destiné à la colocation. Cette prestation clé en main possède une dimension financière importante car dans le cadre d'un investissement il faut veiller à respecter une certaine rentabilité. En plus de maîtriser au plus juste le cout des travaux et les postes de dépenses, le challenge résidait aussi dans la sélection des mobiliers et de la décoration pour créer l'effet coup de coeur. Propriétaires et locataires ravis : mission réussie !
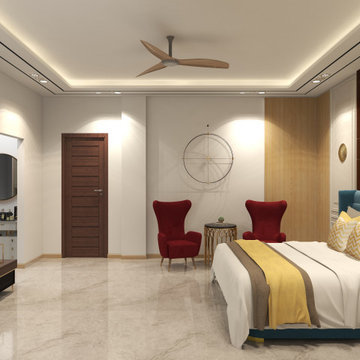
Serenity Redefined: A Master Bedroom Oasis. Step into a master bedroom where classic and contemporary elements harmoniously coexist. The exquisite wall molding details and wood paneling form a perfect backdrop, infusing the room with timeless elegance. The contemporary upholstered bed takes center stage, exuding comfort and style. Specially designed ambient lighting uplifts the mood, creating an atmosphere of tranquility and relaxation. Colors carefully chosen to energize the space elevate the ambiance, offering a sanctuary of rejuvenation and serenity
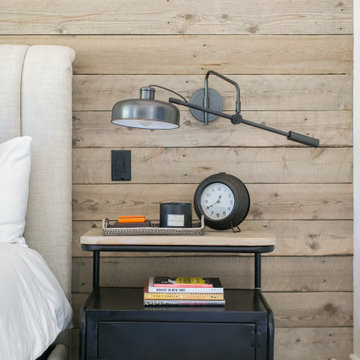
Balboa Oak Hardwood– The Alta Vista Hardwood isn't just meant for floors, but for designing any aspect of the home, like this guest room accent wall.
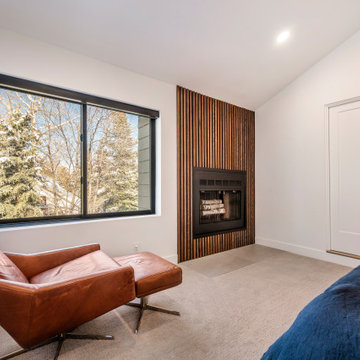
This unique custom millwork feature brings architectural interest serving as a focal point and creating a warm and welcoming ambiance. The custom feature wall, build locally with meticulous attention to detail, seamlessly blends with the room's aesthetics, amplifying the charm of this guest room.
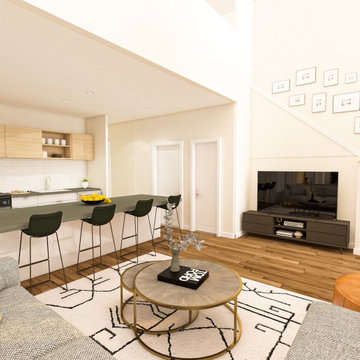
Modern contemporary bedroom, living room, kitchen, and office design
Mittelgroßes Modernes Gästezimmer ohne Kamin mit weißer Wandfarbe, dunklem Holzboden, beigem Boden, Kassettendecke und Holzwänden in Washington, D.C.
Mittelgroßes Modernes Gästezimmer ohne Kamin mit weißer Wandfarbe, dunklem Holzboden, beigem Boden, Kassettendecke und Holzwänden in Washington, D.C.
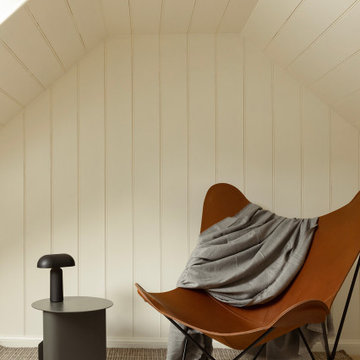
This renovation and extension of a notable stone cottage culminated in a highly unique and sustainable family home. The 200-year-old building was formerly an Aberdeenshire village schoolhouse and our clients sought to preserve its historical integrity.
Restored features include a traditional staircase, wall panelling and an arched timber alcove - originally the school master’s sleeping quarters - now a cosy nook within a modernised master bedroom.
The facade was respected and replicated, with heritage-matched sash and case windows, panelled doors and a fully reslated roof. A new outdoor terrace which connects to the kitchen provides extra entertainment space.
Extensive internal works were undertaken to the whole house, including the structural remodelling of the ground floor, an electrical and plumbing refurbishment, as well as full joinery and high-spec kitchen refit.
The addition of a light-filled, single-storey extension, clad in warm tones of thermally modified pine, revolutionised the flow of the residence. The result is a thoroughly modernised home, which retains its traditional spirit for a new chapter of its architectural life.
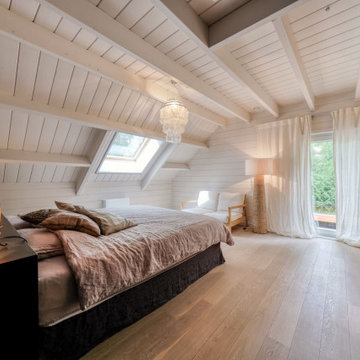
Impresionante casa sostenible, decorada con los principios del Diseño Biofílico y de Bienestar.
La idea era conseguir una vivienda más saludable, con beneficios para nuestra vida cotidiana., este diseño ayuda a reducir el estrés y recargar energías. Al final, se trata de una cuestión de calidad de vida.
A la hora de la decoración, se eligieron materiales naturales y locales, propios del entorno, como la madera, la lana, y el lino: materiales que hacen sentirnos más conectados y equilibrados con nuestro entorno natural. En todo el proyecto se hizo uso de grandes ventanas, para conectar el entorno natural con el interior de la casa.
Esta casa y su decoración irradian tranquilidad y bienestar, gracias a la decoración biofílica y del bienestar.
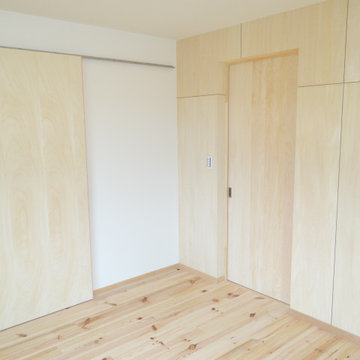
Kleines Hauptschlafzimmer mit weißer Wandfarbe, hellem Holzboden, Tapetendecke und Holzwänden in Sonstige
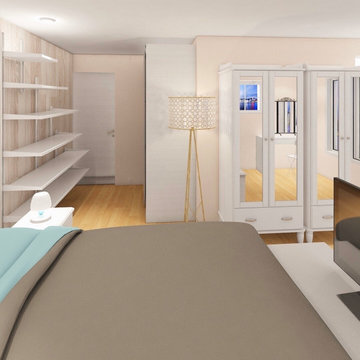
Skandinavisches Hauptschlafzimmer mit beiger Wandfarbe, Bambusparkett, braunem Boden und Holzwänden in Düsseldorf
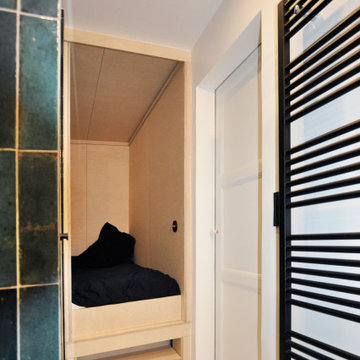
Pour cet appartement de 40m², arkala a pris un parti pris fou : installer une chambre dans l’ancienne salle de bain afin de préserver une pièce à vivre spacieuse et agréable de 25m².
Une gageure pour un appartement des années 30' très bien conçu et distribué pour un deux pièces. Ainsi l’entrée avec dressing, la cuisine, le WC, le salle d’eau et la chambre, sont rassemblées dans les 15m² restant ! La douche est calée dans les anciens WC, la salle d’eau et le WC sont dans l’ancien couloir de distribution : ces petits espaces ont été optimisés et ne sacrifient rien aux fonctions techniques qui sont pensées de façon ergonomique. L’espace nuit est conçu comme un lit clos tapissé de bois de bouleau pour un confort cosy, sans oublier l’éclairage indirect et direct pour la lecture et la possibilité de rangements en dessous du podium et une niche sous la fenêtre. La pièce de séjour est magnifiée par la pose d’un panoramique végétal et exotique « Le Brésil » reproduction d’un papier peint de la Manufacture Desfossé de 1862 !
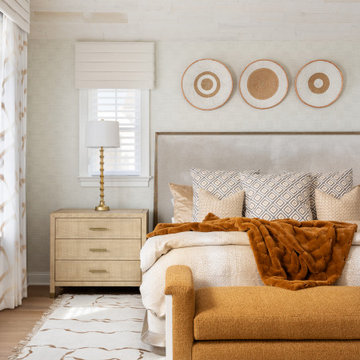
Maritimes Hauptschlafzimmer mit hellem Holzboden, Holzdecke und Holzwänden in Sonstige
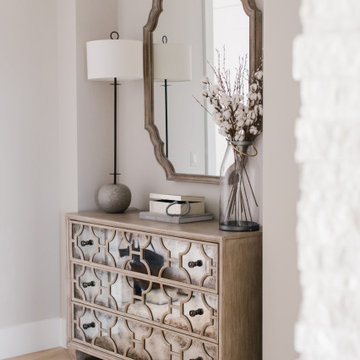
Hauptschlafzimmer mit grauer Wandfarbe, hellem Holzboden, Kamin, Kaminumrandung aus gestapelten Steinen, braunem Boden, Holzdielendecke und Holzwänden in Detroit
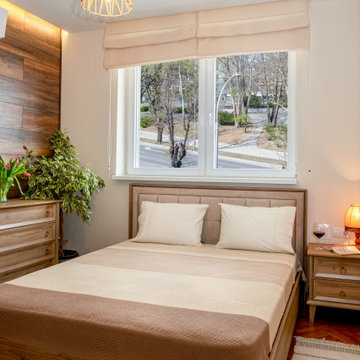
Kleines Maritimes Gästezimmer mit weißer Wandfarbe, hellem Holzboden, braunem Boden und Holzwänden in Sonstige
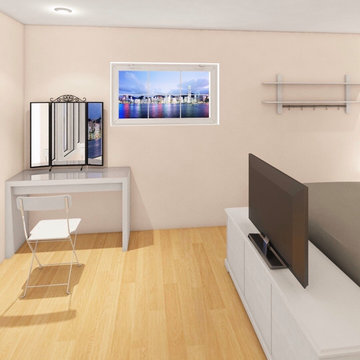
Nordisches Hauptschlafzimmer mit beiger Wandfarbe, Bambusparkett, braunem Boden und Holzwänden in Düsseldorf
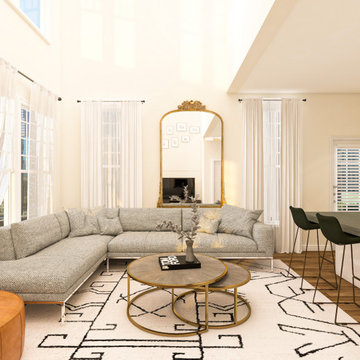
Modern contemporary bedroom, living room, kitchen, and office design
Mittelgroßes Modernes Gästezimmer ohne Kamin mit weißer Wandfarbe, dunklem Holzboden, beigem Boden, Kassettendecke und Holzwänden in Washington, D.C.
Mittelgroßes Modernes Gästezimmer ohne Kamin mit weißer Wandfarbe, dunklem Holzboden, beigem Boden, Kassettendecke und Holzwänden in Washington, D.C.
Beige Schlafzimmer mit Holzwänden Ideen und Design
6
