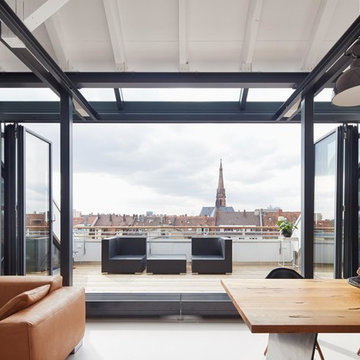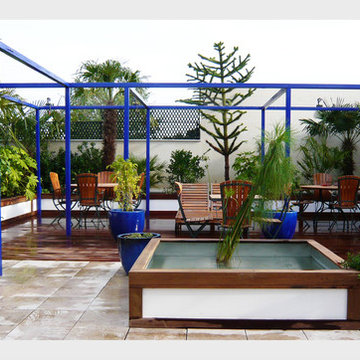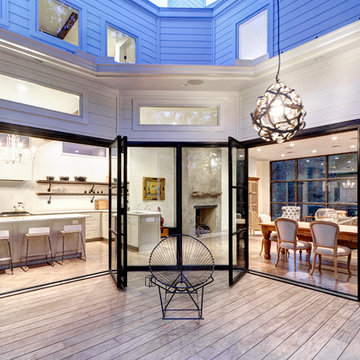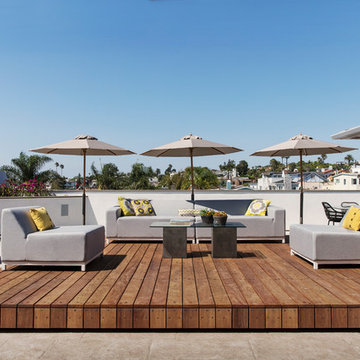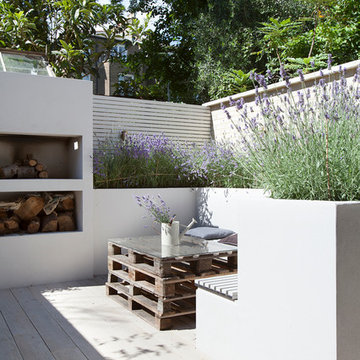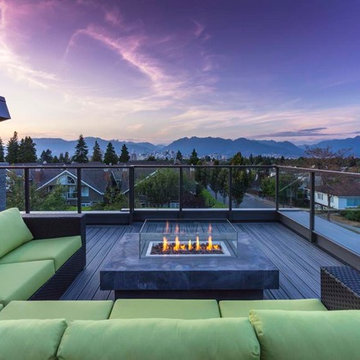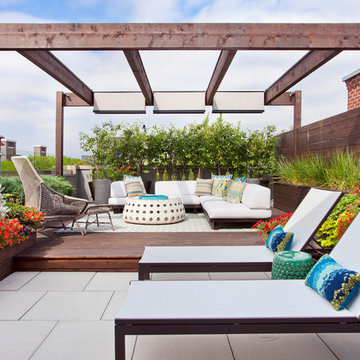Beige Terrassen Ideen und Design
Suche verfeinern:
Budget
Sortieren nach:Heute beliebt
161 – 180 von 3.726 Fotos
1 von 2
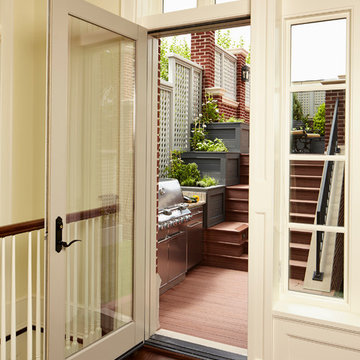
Rising amidst the grand homes of North Howe Street, this stately house has more than 6,600 SF. In total, the home has seven bedrooms, six full bathrooms and three powder rooms. Designed with an extra-wide floor plan (21'-2"), achieved through side-yard relief, and an attached garage achieved through rear-yard relief, it is a truly unique home in a truly stunning environment.
The centerpiece of the home is its dramatic, 11-foot-diameter circular stair that ascends four floors from the lower level to the roof decks where panoramic windows (and views) infuse the staircase and lower levels with natural light. Public areas include classically-proportioned living and dining rooms, designed in an open-plan concept with architectural distinction enabling them to function individually. A gourmet, eat-in kitchen opens to the home's great room and rear gardens and is connected via its own staircase to the lower level family room, mud room and attached 2-1/2 car, heated garage.
The second floor is a dedicated master floor, accessed by the main stair or the home's elevator. Features include a groin-vaulted ceiling; attached sun-room; private balcony; lavishly appointed master bath; tremendous closet space, including a 120 SF walk-in closet, and; an en-suite office. Four family bedrooms and three bathrooms are located on the third floor.
This home was sold early in its construction process.
Nathan Kirkman
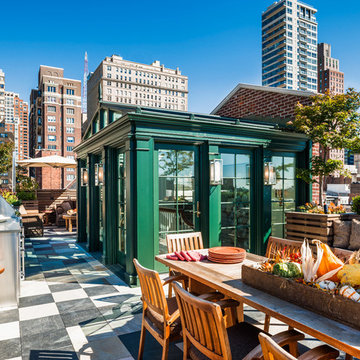
Glass-enclosed roof access, with Viking outdoor kitchen and dining area in foreground. Photo by Tom Crane.
Klassische Dachterrasse im Dach mit Grillplatz in Philadelphia
Klassische Dachterrasse im Dach mit Grillplatz in Philadelphia
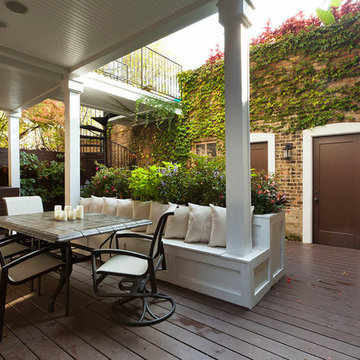
Überdachte, Mittelgroße Klassische Terrasse hinter dem Haus in Chicago
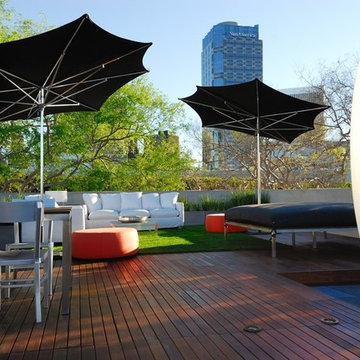
Outdoor Roof deck in Los Angeles, Russ Cletta Designs
Moderne Dachterrasse im Dach in Los Angeles
Moderne Dachterrasse im Dach in Los Angeles
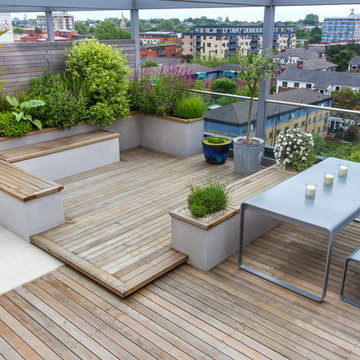
Unbedeckte Moderne Dachterrasse im Dach mit Kübelpflanzen in Berkshire
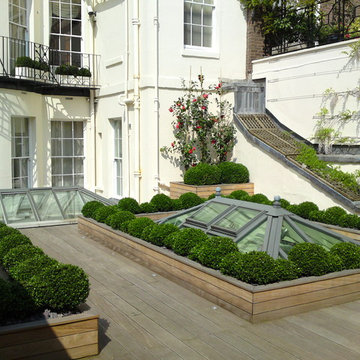
Integration of light wells
Unbedeckte Moderne Dachterrasse im Dach mit Kübelpflanzen in Surrey
Unbedeckte Moderne Dachterrasse im Dach mit Kübelpflanzen in Surrey
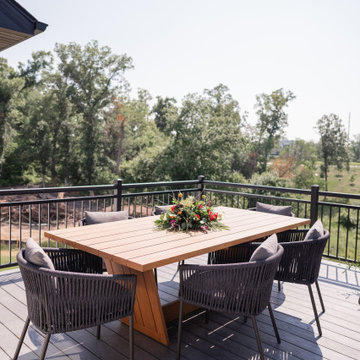
This home was redesigned to reflect the homeowners' personalities through intentional and bold design choices, resulting in a visually appealing and powerfully expressive environment.
The home's outdoor space offers the perfect blend of comfort and style. Relax on plush seating while embracing nature's beauty, or gather around the charming dining area for delightful meals under open skies.
---Project by Wiles Design Group. Their Cedar Rapids-based design studio serves the entire Midwest, including Iowa City, Dubuque, Davenport, and Waterloo, as well as North Missouri and St. Louis.
For more about Wiles Design Group, see here: https://wilesdesigngroup.com/
To learn more about this project, see here: https://wilesdesigngroup.com/cedar-rapids-bold-home-transformation
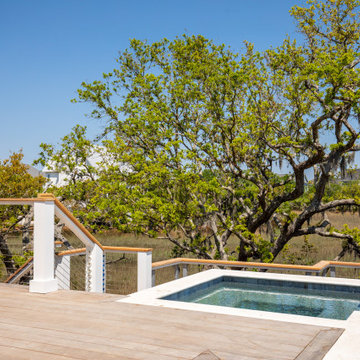
Überdachte Moderne Terrasse hinter dem Haus mit Outdoor-Küche und Drahtgeländer in Charleston
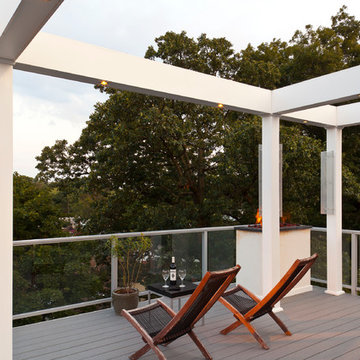
Roof top deck in Baltimore County, Maryland: This stunning roof top deck now provides a beautiful outdoor living space with all the amenities the homeowner was looking for as well as added value to the home.
Curtis Martin Photo Inc.
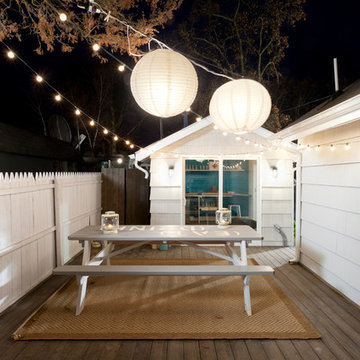
The living space continues onto this patio/deck, complete with paper lanterns and a stenciled table that calls for guests to 'Eat' and 'Drink'.
Maritime Terrasse in New York
Maritime Terrasse in New York
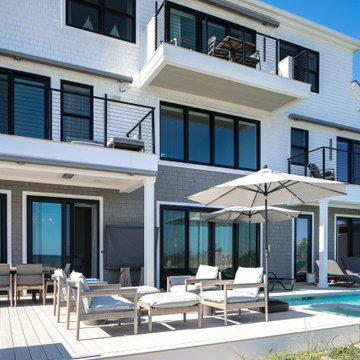
Incorporating a unique blue-chip art collection, this modern Hamptons home was meticulously designed to complement the owners' cherished art collections. The thoughtful design seamlessly integrates tailored storage and entertainment solutions, all while upholding a crisp and sophisticated aesthetic.
The front exterior of the home boasts a neutral palette, creating a timeless and inviting curb appeal. The muted colors harmonize beautifully with the surrounding landscape, welcoming all who approach with a sense of warmth and charm.
---Project completed by New York interior design firm Betty Wasserman Art & Interiors, which serves New York City, as well as across the tri-state area and in The Hamptons.
For more about Betty Wasserman, see here: https://www.bettywasserman.com/
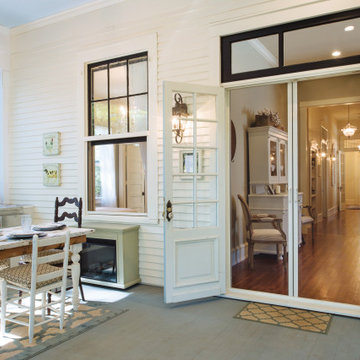
Phantom Screens, make your home extraordinary.
Klassische Terrasse mit Beleuchtung in Sonstige
Klassische Terrasse mit Beleuchtung in Sonstige
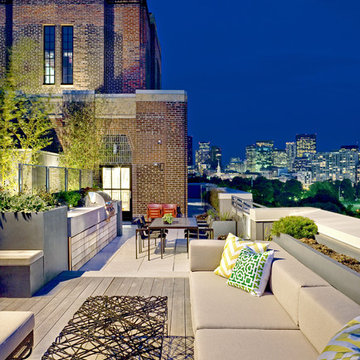
Roof Terrace
©Michael Stavaridis
Große, Unbedeckte Moderne Dachterrasse im Dach mit Outdoor-Küche in Boston
Große, Unbedeckte Moderne Dachterrasse im Dach mit Outdoor-Küche in Boston
Beige Terrassen Ideen und Design
9
