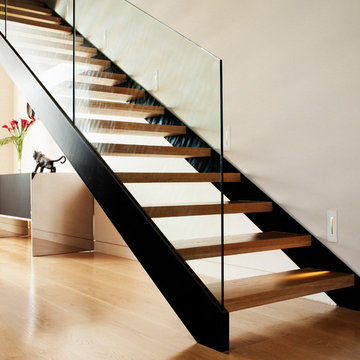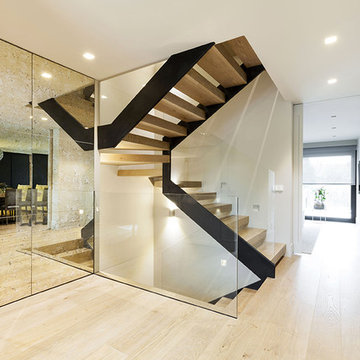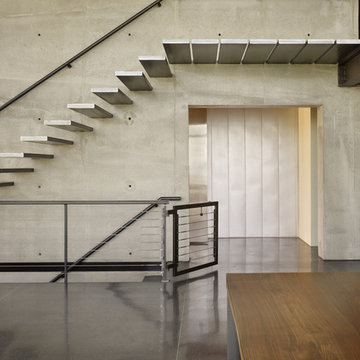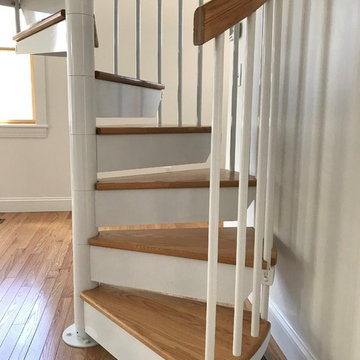Beige Treppen mit offenen Setzstufen Ideen und Design
Suche verfeinern:
Budget
Sortieren nach:Heute beliebt
121 – 140 von 1.167 Fotos
1 von 3
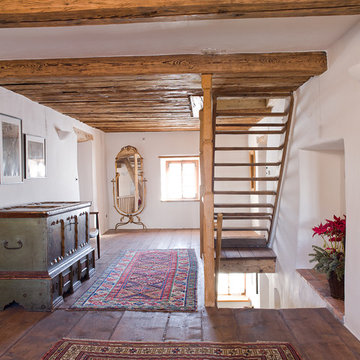
Foto: Florian Stürzenbaum
Gerade Rustikale Holztreppe mit offenen Setzstufen in Sonstige
Gerade Rustikale Holztreppe mit offenen Setzstufen in Sonstige
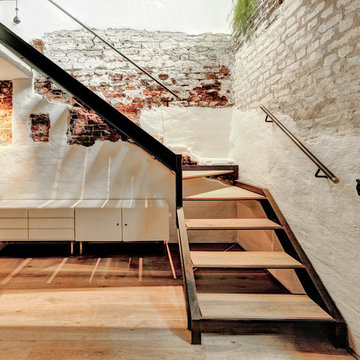
Industrial Holztreppe in L-Form mit offenen Setzstufen in Düsseldorf
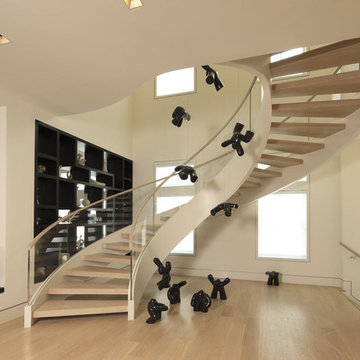
Drama with a glass railing
Gewendelte Moderne Holztreppe mit offenen Setzstufen in New York
Gewendelte Moderne Holztreppe mit offenen Setzstufen in New York
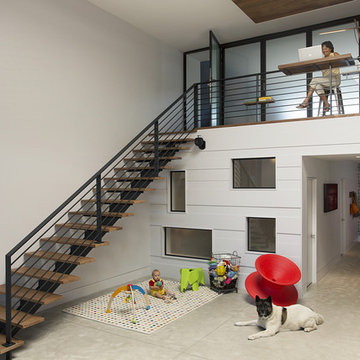
Modern family loft in Boston. New walnut stair treads lead up to the master suite. A wall separating the master bedroom from the double height living space was replaced with a folding glass door to open the bedroom to the living space while still allowing for both visual and acoustical privacy. Surfaces built into the new railing atop the stair create a functional work area with a fantastic view and clear shot to the play space below. The baby nursery below now includes transom windows to share light from the open space.
Photos by Eric Roth.
Construction by Ralph S. Osmond Company.
Green architecture by ZeroEnergy Design. http://www.zeroenergy.com
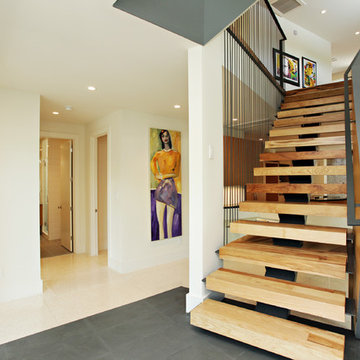
The stairs are as much a part of modern architecture as anything. They are thoughtfully designed to create a memorable experience, a contemporary version of something as old as time.
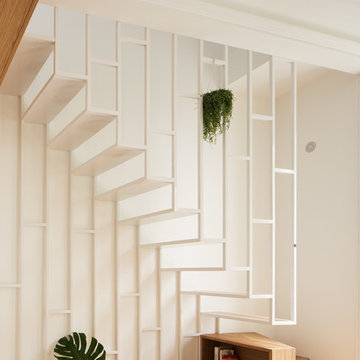
Escalier suspendu en métal blanc. Les marches sont en chêne massif pour améliorer le confort au toucher. Les montants verticaux et horizontaux permettent de sécuriser l'escalier pour les enfants et d'accrocher des éléments déco. Sa forme et sa couleur et l'épaisseur des éléments ne dépassant pas 25 mm lui permettent littéralement de se fondre dans la pièce.
En savoir plus : https://www.houzz.fr/discussions/4321766/comment-creer-une-tremie-d-escalier

Damien Delburg
Moderne Holztreppe in L-Form mit offenen Setzstufen und Stahlgeländer in Toulouse
Moderne Holztreppe in L-Form mit offenen Setzstufen und Stahlgeländer in Toulouse
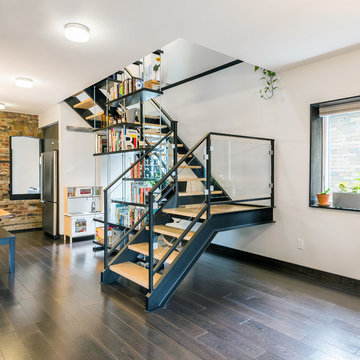
Photo: Andrew Snow © 2015 Houzz
Moderne Holztreppe in U-Form mit offenen Setzstufen in Toronto
Moderne Holztreppe in U-Form mit offenen Setzstufen in Toronto
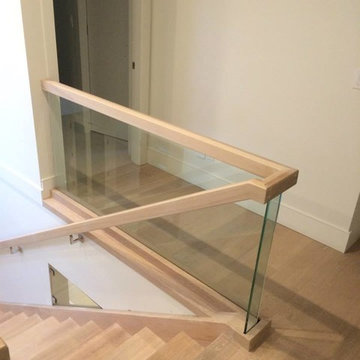
Gerade, Große Moderne Holztreppe mit offenen Setzstufen und Mix-Geländer in Vancouver
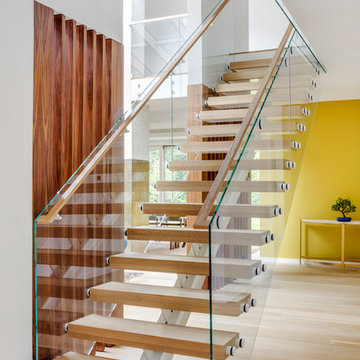
TEAM
Architect: LDa Architecture & Interiors
Interior Design: LDa Architecture & Interiors
Builder: Denali Construction
Landscape Architect: Michelle Crowley Landscape Architecture
Photographer: Greg Premru Photography
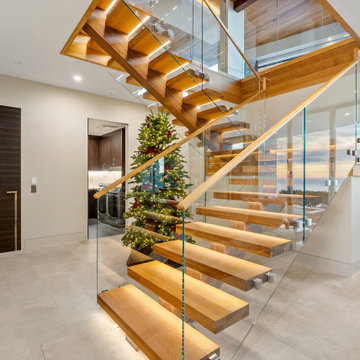
Gerade, Große Moderne Treppe mit offenen Setzstufen und Holzwänden in San Luis Obispo
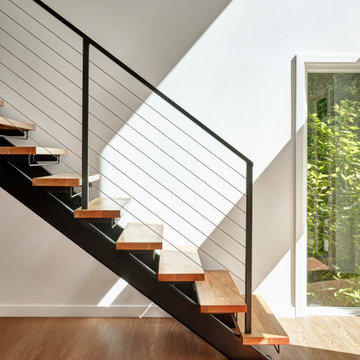
Time had stood still at this 1970s ranch in Armonk when the owners invited us to collaborate with them to transform it into a modern, light-filled home for their young family. The budget was lean, so economy was a primary consideration for every design decision. The challenge was to identify the modest home’s virtues – vaulted ceilings and a lovely backyard – and accentuate them by strategically optimizing available funds.
We were tasked with rectifying a dysfunctional interior stair, connecting to the outdoors with new large windows, and updating the exterior. We focused our attention on a finite set of architectural moves which would have the biggest impact and improve our clients’ daily experience of the home. Detailing was kept simple, using common grade materials and standard components. All exterior walls were revamped with new windows and siding. Although these materials were not particularly costly, thoughtful layout of boards, battens, and openings produced a cohesive, rigorous composition at each facade.
Since the budget would not cover the homeowners’ complete wish list, some items were bracketed for subsequent phases. The challenge was to establish a framework that would allow future work – including a new roof and kitchen renovation – to proceed smoothly.
The homeowners, both scientists, were enthusiastic collaborators, contributing their outstanding design sensibilities to selection of fixtures and finishes. Construction ended just in time for the arrival of their baby – and with that, the transformation of their family home was complete.
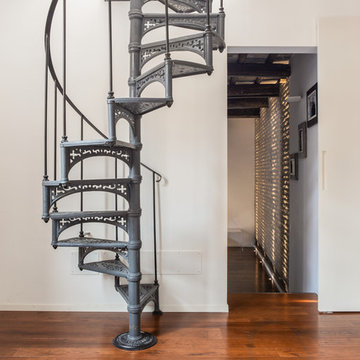
Foto di Angelo Talia
Progetto: Studio THEN Architecture
Industrial Treppe mit offenen Setzstufen und Stahlgeländer in Rom
Industrial Treppe mit offenen Setzstufen und Stahlgeländer in Rom
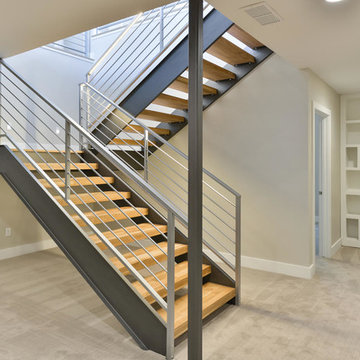
Mittelgroße Moderne Holztreppe in L-Form mit offenen Setzstufen und Stahlgeländer in Denver

This home is designed to be accessible for all three floors of the home via the residential elevator shown in the photo. The elevator runs through the core of the house, from the basement to rooftop deck. Alongside the elevator, the steel and walnut floating stair provides a feature in the space.
Design by: H2D Architecture + Design
www.h2darchitects.com
#kirklandarchitect
#kirklandcustomhome
#kirkland
#customhome
#greenhome
#sustainablehomedesign
#residentialelevator
#concreteflooring
Beige Treppen mit offenen Setzstufen Ideen und Design
7
