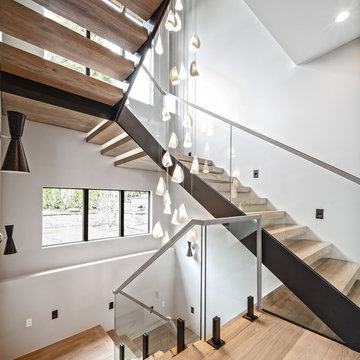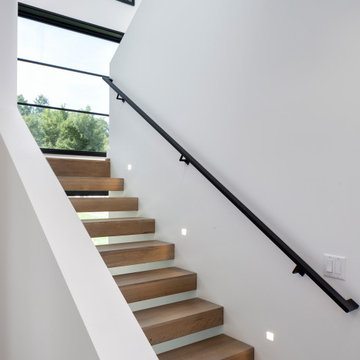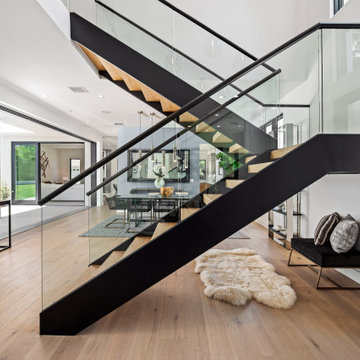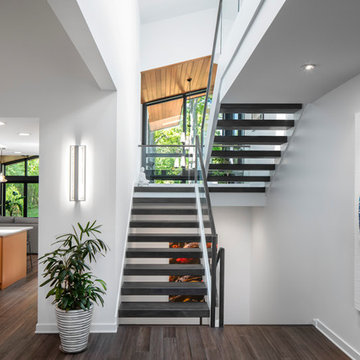Treppen mit offenen Setzstufen Ideen und Design
Suche verfeinern:
Budget
Sortieren nach:Heute beliebt
1 – 20 von 19.870 Fotos
1 von 2
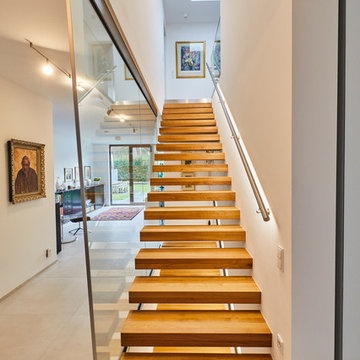
Die schwebenden Eichenstufen verbinden die Geschosse auf eindrucksvoll Weise.
Gerade, Große Moderne Treppe mit gebeizten Holz-Treppenstufen, offenen Setzstufen und Stahlgeländer in Dortmund
Gerade, Große Moderne Treppe mit gebeizten Holz-Treppenstufen, offenen Setzstufen und Stahlgeländer in Dortmund

Architecture & Interiors: Studio Esteta
Photography: Sean Fennessy
Located in an enviable position within arm’s reach of a beach pier, the refurbishment of Coastal Beach House references the home’s coastal context and pays homage to it’s mid-century bones. “Our client’s brief sought to rejuvenate the double storey residence, whilst maintaining the existing building footprint”, explains Sarah Cosentino, director of Studio Esteta.
As the orientation of the original dwelling already maximized the coastal aspect, the client engaged Studio Esteta to tailor the spatial arrangement to better accommodate their love for entertaining with minor modifications.
“In response, our design seeks to be in synergy with the mid-century character that presented, emphasizing its stylistic significance to create a light-filled, serene and relaxed interior that feels wholly connected to the adjacent bay”, Sarah explains.
The client’s deep appreciation of the mid-century design aesthetic also called for original details to be preserved or used as reference points in the refurbishment. Items such as the unique wall hooks were repurposed and a light, tactile palette of natural materials was adopted. The neutral backdrop allowed space for the client’s extensive collection of art and ceramics and avoided distracting from the coastal views.
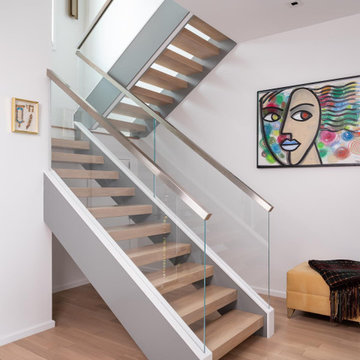
Floating staircase transitions from downstairs to upstairs. Clear glass panels run the length of the staircase, complementing the open-concept style of the stair treads. Glass railing also secures the upper balcony, while glass clips keep the panels stable.

When a world class sailing champion approached us to design a Newport home for his family, with lodging for his sailing crew, we set out to create a clean, light-filled modern home that would integrate with the natural surroundings of the waterfront property, and respect the character of the historic district.
Our approach was to make the marine landscape an integral feature throughout the home. One hundred eighty degree views of the ocean from the top floors are the result of the pinwheel massing. The home is designed as an extension of the curvilinear approach to the property through the woods and reflects the gentle undulating waterline of the adjacent saltwater marsh. Floodplain regulations dictated that the primary occupied spaces be located significantly above grade; accordingly, we designed the first and second floors on a stone “plinth” above a walk-out basement with ample storage for sailing equipment. The curved stone base slopes to grade and houses the shallow entry stair, while the same stone clads the interior’s vertical core to the roof, along which the wood, glass and stainless steel stair ascends to the upper level.
One critical programmatic requirement was enough sleeping space for the sailing crew, and informal party spaces for the end of race-day gatherings. The private master suite is situated on one side of the public central volume, giving the homeowners views of approaching visitors. A “bedroom bar,” designed to accommodate a full house of guests, emerges from the other side of the central volume, and serves as a backdrop for the infinity pool and the cove beyond.
Also essential to the design process was ecological sensitivity and stewardship. The wetlands of the adjacent saltwater marsh were designed to be restored; an extensive geo-thermal heating and cooling system was implemented; low carbon footprint materials and permeable surfaces were used where possible. Native and non-invasive plant species were utilized in the landscape. The abundance of windows and glass railings maximize views of the landscape, and, in deference to the adjacent bird sanctuary, bird-friendly glazing was used throughout.
Photo: Michael Moran/OTTO Photography
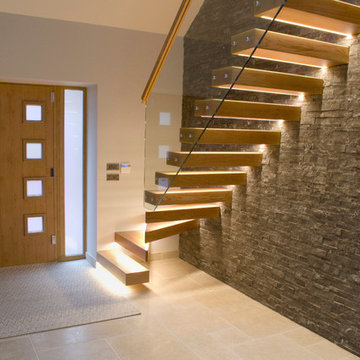
Photographed by Rachel Prestwich
Dijon Tumbled Limestone Floor Tiles
Our Dijon Tumbled Tiles work so well in this modern contemporary home - a beautiful entrance room through to a kitchen and dining room.
Dijon Limestones are one of the most versatile limestones. It is extremely popular in traditional properties with its aged, tumbled appearance. The neutral greys and beiges make this stone very simple to blend in with most colour schemes and styles.

Located upon a 200-acre farm of rolling terrain in western Wisconsin, this new, single-family sustainable residence implements today’s advanced technology within a historic farm setting. The arrangement of volumes, detailing of forms and selection of materials provide a weekend retreat that reflects the agrarian styles of the surrounding area. Open floor plans and expansive views allow a free-flowing living experience connected to the natural environment.

Take a home that has seen many lives and give it yet another one! This entry foyer got opened up to the kitchen and now gives the home a flow it had never seen.
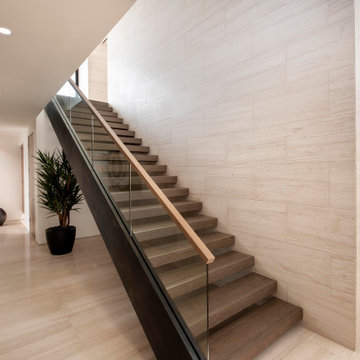
A wood, glass and steel staircase leading to a bonus room highlight a passageway bearing leather-textured limestone walls and honed limestone floors.
Project Details // Now and Zen
Renovation, Paradise Valley, Arizona
Architecture: Drewett Works
Builder: Brimley Development
Interior Designer: Ownby Design
Photographer: Dino Tonn
Limestone (Demitasse) flooring and walls: Solstice Stone
Windows (Arcadia): Elevation Window & Door
Faux plants: Botanical Elegance
https://www.drewettworks.com/now-and-zen/
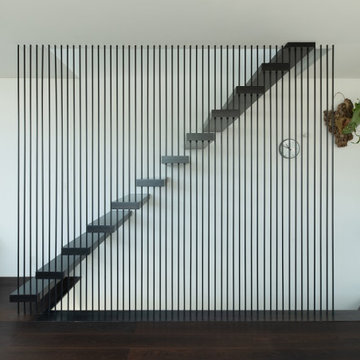
Schwebende, Mittelgroße Retro Holztreppe mit offenen Setzstufen, Stahlgeländer und Holzdielenwänden in Tokio
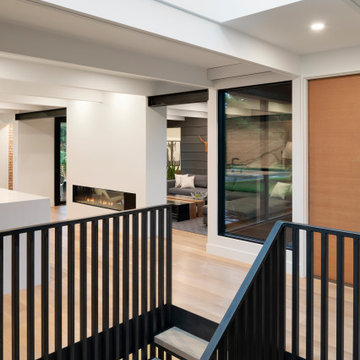
Mid-Century Holztreppe mit offenen Setzstufen, Mix-Geländer und Holzwänden in Minneapolis
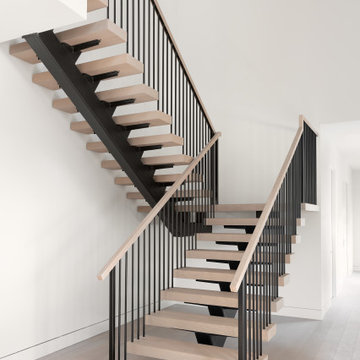
White oak open tread staircase
Moderne Holztreppe mit offenen Setzstufen und Stahlgeländer in San Francisco
Moderne Holztreppe mit offenen Setzstufen und Stahlgeländer in San Francisco

Floating staircase, open floor plan
Gerade, Geräumige Moderne Holztreppe mit offenen Setzstufen und Mix-Geländer in Los Angeles
Gerade, Geräumige Moderne Holztreppe mit offenen Setzstufen und Mix-Geländer in Los Angeles

Schwebende Moderne Holztreppe mit offenen Setzstufen und Drahtgeländer in Detroit
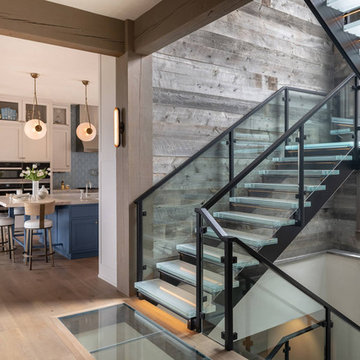
Schwebende Urige Treppe mit offenen Setzstufen, Mix-Geländer und Holzwänden in Sonstige
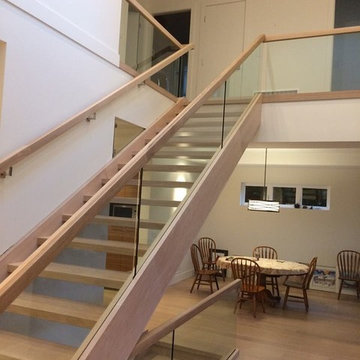
Gerade, Große Moderne Holztreppe mit offenen Setzstufen und Mix-Geländer in Vancouver
Treppen mit offenen Setzstufen Ideen und Design
1
