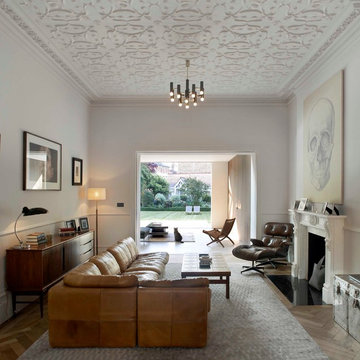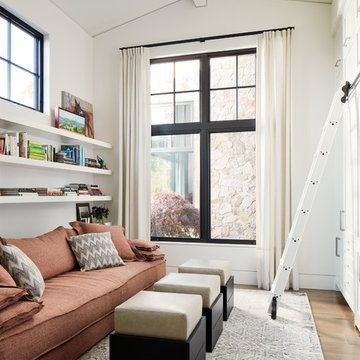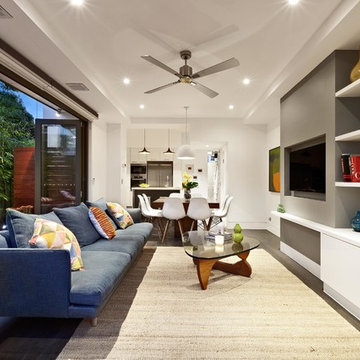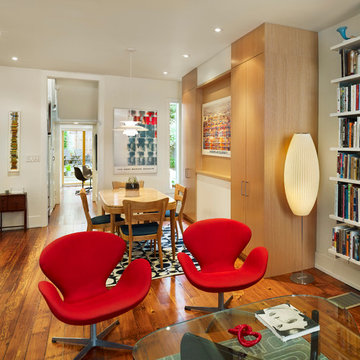Beige Wohnzimmer Ideen und Design
Suche verfeinern:
Budget
Sortieren nach:Heute beliebt
1 – 20 von 30 Fotos
1 von 5

To dwell and establish connections with a place is a basic human necessity often combined, amongst other things, with light and is performed in association with the elements that generate it, be they natural or artificial. And in the renovation of this purpose-built first floor flat in a quiet residential street in Kennington, the use of light in its varied forms is adopted to modulate the space and create a brand new dwelling, adapted to modern living standards.
From the intentionally darkened entrance lobby at the lower ground floor – as seen in Mackintosh’s Hill House – one is led to a brighter upper level where the insertion of wide pivot doors creates a flexible open plan centred around an unfinished plaster box-like pod. Kitchen and living room are connected and use a stair balustrade that doubles as a bench seat; this allows the landing to become an extension of the kitchen/dining area - rather than being merely circulation space – with a new external view towards the landscaped terrace at the rear.
The attic space is converted: a modernist black box, clad in natural slate tiles and with a wide sliding window, is inserted in the rear roof slope to accommodate a bedroom and a bathroom.
A new relationship can eventually be established with all new and existing exterior openings, now visible from the former landing space: traditional timber sash windows are re-introduced to replace unsightly UPVC frames, and skylights are put in to direct one’s view outwards and upwards.
photo: Gianluca Maver
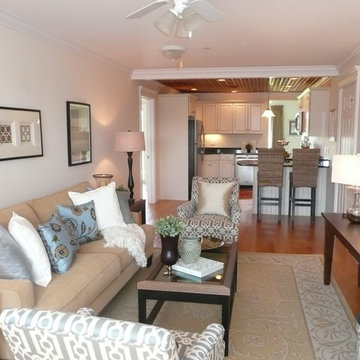
Staging and Photos by: Betsy Konaxis, BK Classic Collections Home Stagers
Kleines, Abgetrenntes Klassisches Wohnzimmer ohne Kamin mit beiger Wandfarbe, braunem Holzboden und freistehendem TV in Boston
Kleines, Abgetrenntes Klassisches Wohnzimmer ohne Kamin mit beiger Wandfarbe, braunem Holzboden und freistehendem TV in Boston
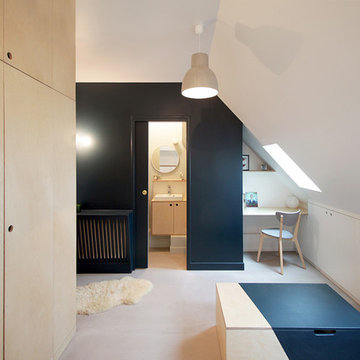
Bertrand Fompeyrine
Kleines, Fernseherloses Modernes Wohnzimmer ohne Kamin, im Loft-Stil mit blauer Wandfarbe und Betonboden in Paris
Kleines, Fernseherloses Modernes Wohnzimmer ohne Kamin, im Loft-Stil mit blauer Wandfarbe und Betonboden in Paris

This new riverfront townhouse is on three levels. The interiors blend clean contemporary elements with traditional cottage architecture. It is luxurious, yet very relaxed.
The Weiland sliding door is fully recessed in the wall on the left. The fireplace stone is called Hudson Ledgestone by NSVI. The cabinets are custom. The cabinet on the left has articulated doors that slide out and around the back to reveal the tv. It is a beautiful solution to the hide/show tv dilemma that goes on in many households! The wall paint is a custom mix of a Benjamin Moore color, Glacial Till, AF-390. The trim paint is Benjamin Moore, Floral White, OC-29.
Project by Portland interior design studio Jenni Leasia Interior Design. Also serving Lake Oswego, West Linn, Vancouver, Sherwood, Camas, Oregon City, Beaverton, and the whole of Greater Portland.
For more about Jenni Leasia Interior Design, click here: https://www.jennileasiadesign.com/
To learn more about this project, click here:
https://www.jennileasiadesign.com/lakeoswegoriverfront
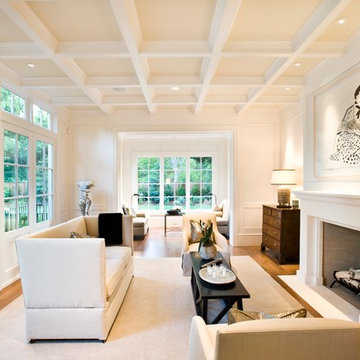
Designed and built by Pacific Peninsula Group.
Crisp and elegant Living Room.
Photography by Bernard Andre.
Großes Modernes Wohnzimmer mit weißer Wandfarbe und Kamin in San Francisco
Großes Modernes Wohnzimmer mit weißer Wandfarbe und Kamin in San Francisco
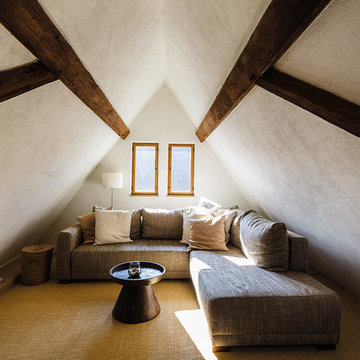
Copyright: Büro für Architektur und Denkmalpflege
Kleine, Offene Mediterrane Bibliothek mit Teppichboden und weißer Wandfarbe in Frankfurt am Main
Kleine, Offene Mediterrane Bibliothek mit Teppichboden und weißer Wandfarbe in Frankfurt am Main

Mittelgroßes, Repräsentatives, Abgetrenntes Mediterranes Wohnzimmer ohne Kamin mit weißer Wandfarbe, Kalkstein, beigem Boden und Rundbogen in New Orleans

A complete refurbishment of an elegant Victorian terraced house within a sensitive conservation area. The project included a two storey glass extension and balcony to the rear, a feature glass stair to the new kitchen/dining room and an en-suite dressing and bathroom. The project was constructed over three phases and we worked closely with the client to create their ideal solution.
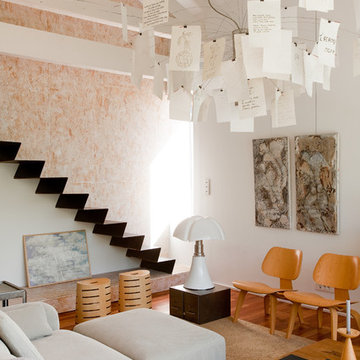
Maurice Padovani, ©Alexis Toureau
Repräsentatives, Kleines Skandinavisches Wohnzimmer mit weißer Wandfarbe und hellem Holzboden in Paris
Repräsentatives, Kleines Skandinavisches Wohnzimmer mit weißer Wandfarbe und hellem Holzboden in Paris
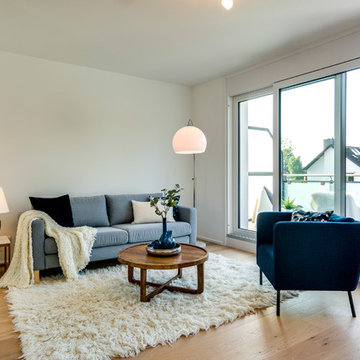
Birgit Prill
Abgetrenntes, Kleines, Fernseherloses Nordisches Wohnzimmer ohne Kamin mit weißer Wandfarbe, hellem Holzboden und beigem Boden in Hamburg
Abgetrenntes, Kleines, Fernseherloses Nordisches Wohnzimmer ohne Kamin mit weißer Wandfarbe, hellem Holzboden und beigem Boden in Hamburg
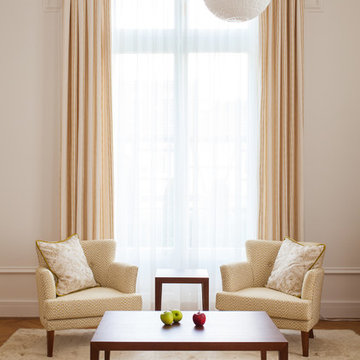
Armin Seltz
Fernseherloses, Repräsentatives, Kleines Modernes Wohnzimmer ohne Kamin mit weißer Wandfarbe und hellem Holzboden in Sonstige
Fernseherloses, Repräsentatives, Kleines Modernes Wohnzimmer ohne Kamin mit weißer Wandfarbe und hellem Holzboden in Sonstige
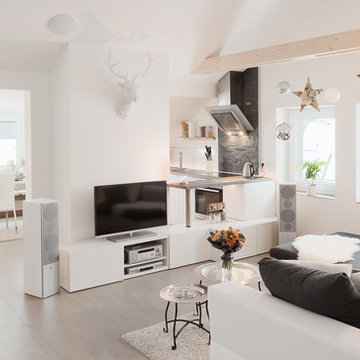
Andreas Jekic
Repräsentatives, Kleines Modernes Wohnzimmer ohne Kamin mit weißer Wandfarbe und freistehendem TV in München
Repräsentatives, Kleines Modernes Wohnzimmer ohne Kamin mit weißer Wandfarbe und freistehendem TV in München
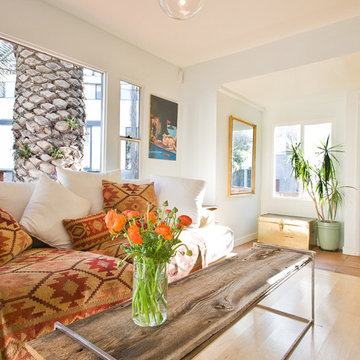
This renovation transformed a Venice bungalow that many thought to be a teardown into a bright and open cottage by the beach.
Modernes Wohnzimmer mit weißer Wandfarbe in Los Angeles
Modernes Wohnzimmer mit weißer Wandfarbe in Los Angeles
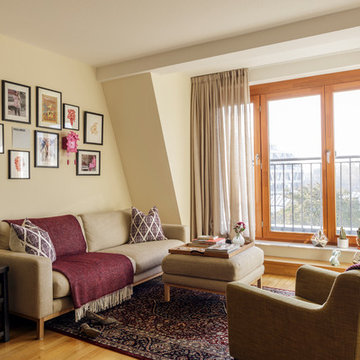
This project was commissioned by a young professional couple seeking to give their living and dining room a more grown-up yet cosy feel. The neutral backdrop allows personal items – such as the photographs – to stand out. The concept was designed around existing items like the vintage armchair. High-end textiles – from the soft, pure wool throws to the light linen-mix curtains – round off the look.
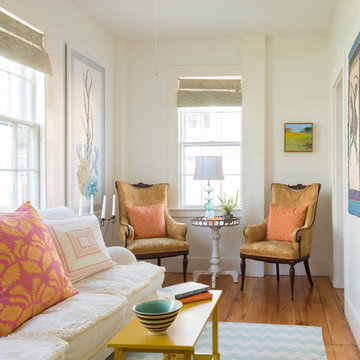
Published May 2014 NH Home Magazine
interiors and styling Lisa Teague
Country Wohnzimmer in Boston
Country Wohnzimmer in Boston
Beige Wohnzimmer Ideen und Design
1

