Beige Wohnzimmer mit freigelegten Dachbalken Ideen und Design
Suche verfeinern:
Budget
Sortieren nach:Heute beliebt
41 – 60 von 936 Fotos
1 von 3
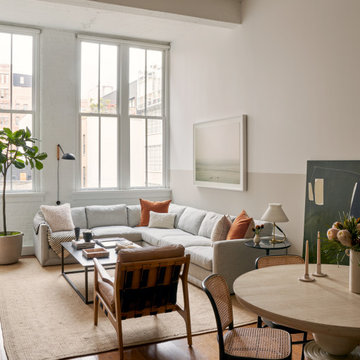
photography by Seth Caplan, styling by Mariana Marcki
Mittelgroßes Modernes Wohnzimmer ohne Kamin, im Loft-Stil mit beiger Wandfarbe, braunem Holzboden, TV-Wand, braunem Boden, freigelegten Dachbalken und Ziegelwänden in New York
Mittelgroßes Modernes Wohnzimmer ohne Kamin, im Loft-Stil mit beiger Wandfarbe, braunem Holzboden, TV-Wand, braunem Boden, freigelegten Dachbalken und Ziegelwänden in New York
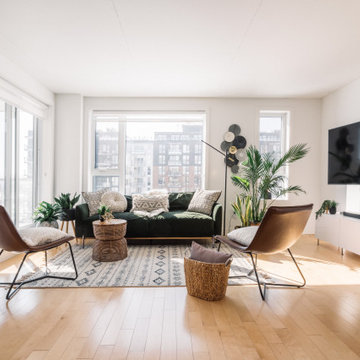
Inspiration for a modern open concept condo with light wood floor, staged in a Boho chic style with tropical plants, dark green sofa, boho accent cushions, boho rug, rattan accent table, African masks

The floor plan of this beautiful Victorian flat remained largely unchanged since 1890 – making modern living a challenge. With support from our engineering team, the floor plan of the main living space was opened to not only connect the kitchen and the living room but also add a dedicated dining area.

The dark wood beams, dark wood island and brass accent lighting is a gorgeous addition to this beautiful model home's design.
Photo Credit: Shane Organ Photography

Mittelgroßes, Repräsentatives Modernes Wohnzimmer mit braunem Boden, freigelegten Dachbalken, weißer Wandfarbe und hellem Holzboden in Los Angeles

For the painted brick wall, we decided to keep the decor fairly natural with pops of color via the plants and texture via the woven elements. Having the T.V. on the mantel place wasn’t ideal but it was practical. As mentioned, this is the where the family gathers to read, watch T.V. and to live life. The T.V. had to stay. Ideally, we had hoped to offset the T.V. a bit from the fireplace instead of having it directly above it but again functionality ruled over aesthetic as the cables only went so far. We made up for it by creating visual interest through Rebecca’s unique collection of pieces.
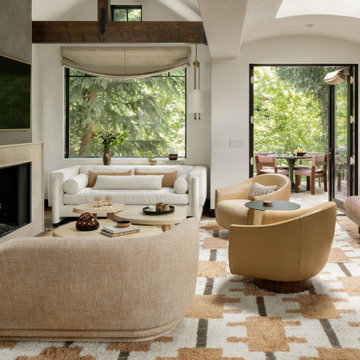
In transforming their Aspen retreat, our clients sought a departure from typical mountain decor. With an eclectic aesthetic, we lightened walls and refreshed furnishings, creating a stylish and cosmopolitan yet family-friendly and down-to-earth haven.
This living room transformation showcases modern elegance. With an updated fireplace, ample seating, and luxurious neutral furnishings, the space exudes sophistication. A statement three-piece center table arrangement adds flair, while the bright, airy ambience invites relaxation.
---Joe McGuire Design is an Aspen and Boulder interior design firm bringing a uniquely holistic approach to home interiors since 2005.
For more about Joe McGuire Design, see here: https://www.joemcguiredesign.com/
To learn more about this project, see here:
https://www.joemcguiredesign.com/earthy-mountain-modern

Repräsentatives, Fernseherloses Maritimes Wohnzimmer mit weißer Wandfarbe, braunem Holzboden, Kamin, braunem Boden, freigelegten Dachbalken, gewölbter Decke und Wandpaneelen in New York
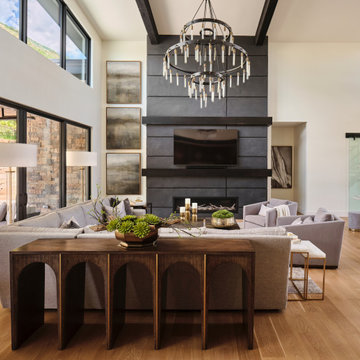
The expansive living room features soaring 22' ceilings and exposed wood beams, along with a custom designed slate fireplace wall. Our team designed the massive custom fireplace wall and selected the oversized black metal chandelier to compliment the grand scale of this space. Large scale windows highlight the mountain views of this home's terraced backyard. The living room features a large comfortable sectional sofa, an 80" TV, two oversized swivel chairs, and a grouping of four cocktail tables in the center. An arched wood console table provides a visual separation between the kitchen and the living areas.
Neutral colors provide a soothing palette and durable fabrics were selected for this active family with pets. On the opposite side of the room, the home's open staircase and architectural entry door balance the expansive space. A sliding glass door provides privacy for the study when needed.

Country Wohnzimmer mit weißer Wandfarbe, dunklem Holzboden, Kamin, Kaminumrandung aus gestapelten Steinen, braunem Boden, freigelegten Dachbalken, Holzdielendecke und gewölbter Decke in Nashville
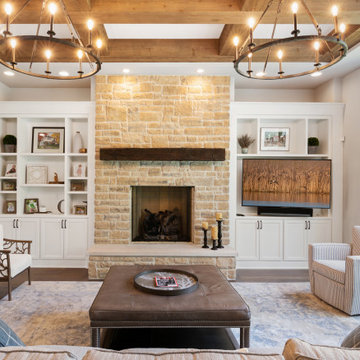
Inviting family room leading to kitchen and refreshment bar pass through. Made for entertaining.
Großes Country Wohnzimmer mit braunem Holzboden, Kaminumrandung aus Stein und freigelegten Dachbalken in Cincinnati
Großes Country Wohnzimmer mit braunem Holzboden, Kaminumrandung aus Stein und freigelegten Dachbalken in Cincinnati
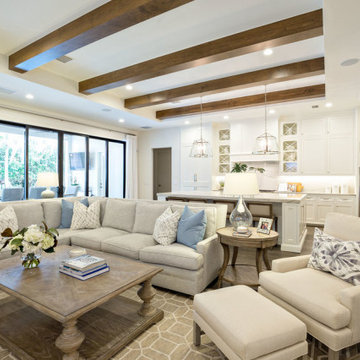
Großes, Offenes Klassisches Wohnzimmer mit weißer Wandfarbe, braunem Holzboden, TV-Wand, braunem Boden und freigelegten Dachbalken in Orlando

In transforming their Aspen retreat, our clients sought a departure from typical mountain decor. With an eclectic aesthetic, we lightened walls and refreshed furnishings, creating a stylish and cosmopolitan yet family-friendly and down-to-earth haven.
This living room transformation showcases modern elegance. With an updated fireplace, ample seating, and luxurious neutral furnishings, the space exudes sophistication. A statement three-piece center table arrangement adds flair, while the bright, airy ambience invites relaxation.
---Joe McGuire Design is an Aspen and Boulder interior design firm bringing a uniquely holistic approach to home interiors since 2005.
For more about Joe McGuire Design, see here: https://www.joemcguiredesign.com/
To learn more about this project, see here:
https://www.joemcguiredesign.com/earthy-mountain-modern

Großes, Offenes Wohnzimmer mit Hausbar, weißer Wandfarbe, Vinylboden, Kaminofen, Kaminumrandung aus Backstein, TV-Wand, buntem Boden, freigelegten Dachbalken und Ziegelwänden in Dallas
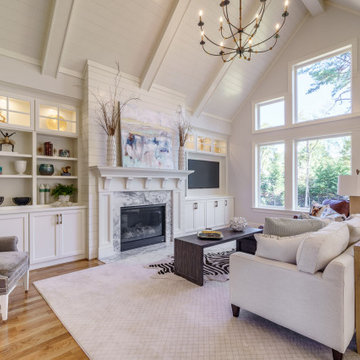
Klassisches Wohnzimmer mit weißer Wandfarbe, braunem Holzboden, Kamin, braunem Boden, freigelegten Dachbalken, Holzdielendecke und gewölbter Decke in Sonstige
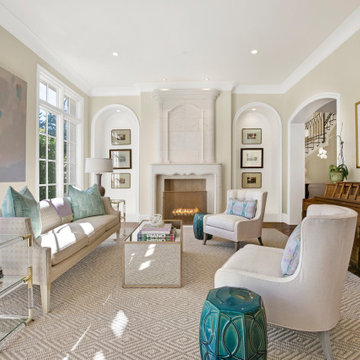
Formal Living room
Großes, Repräsentatives, Fernseherloses, Abgetrenntes Wohnzimmer mit weißer Wandfarbe, braunem Holzboden, Kamin, Kaminumrandung aus Stein, braunem Boden und freigelegten Dachbalken in Dallas
Großes, Repräsentatives, Fernseherloses, Abgetrenntes Wohnzimmer mit weißer Wandfarbe, braunem Holzboden, Kamin, Kaminumrandung aus Stein, braunem Boden und freigelegten Dachbalken in Dallas
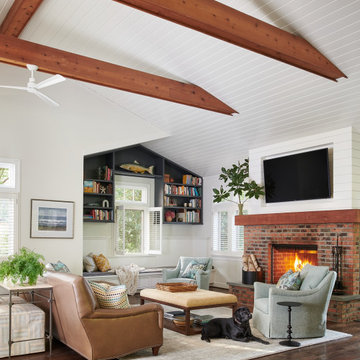
Offenes Klassisches Wohnzimmer mit Kamin, Kaminumrandung aus Backstein und freigelegten Dachbalken
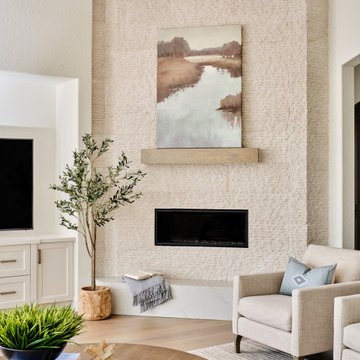
Our clients desired an organic and airy look for their kitchen and living room areas. Our team began by painting the entire home a creamy white and installing all new white oak floors throughout. The former dark wood kitchen cabinets were removed to make room for the new light wood and white kitchen. The clients originally requested an "all white" kitchen, but the designer suggested bringing in light wood accents to give the kitchen some additional contrast. The wood ceiling cloud helps to anchor the space and echoes the new wood ceiling beams in the adjacent living area. To further incorporate the wood into the design, the designer framed each cabinetry wall with white oak "frames" that coordinate with the wood flooring. Woven barstools, textural throw pillows and olive trees complete the organic look. The original large fireplace stones were replaced with a linear ripple effect stone tile to add modern texture. Cozy accents and a few additional furniture pieces were added to the clients existing sectional sofa and chairs to round out the casually sophisticated space.
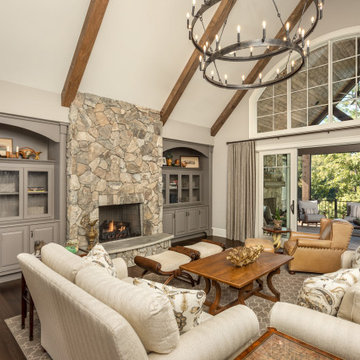
Repräsentatives, Fernseherloses, Offenes Klassisches Wohnzimmer mit grauer Wandfarbe, braunem Holzboden, Kamin, Kaminumrandung aus Stein, braunem Boden, freigelegten Dachbalken und gewölbter Decke in Sonstige
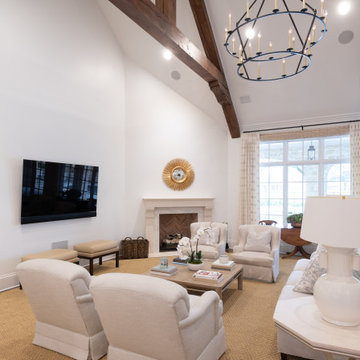
This expansive living room has plenty of seating for guests to watch TV, catch up, or hanging out by the fireplace during the winter.
Großes, Offenes Klassisches Wohnzimmer mit weißer Wandfarbe, braunem Holzboden, Eckkamin, Kaminumrandung aus Beton, TV-Wand und freigelegten Dachbalken in Dallas
Großes, Offenes Klassisches Wohnzimmer mit weißer Wandfarbe, braunem Holzboden, Eckkamin, Kaminumrandung aus Beton, TV-Wand und freigelegten Dachbalken in Dallas
Beige Wohnzimmer mit freigelegten Dachbalken Ideen und Design
3