Beige Wohnzimmer mit grüner Wandfarbe Ideen und Design
Suche verfeinern:
Budget
Sortieren nach:Heute beliebt
61 – 80 von 971 Fotos
1 von 3
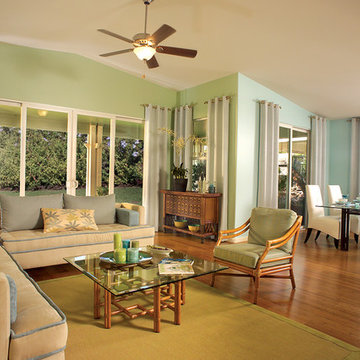
Photography: Towne Island Homes
Offenes Modernes Wohnzimmer mit grüner Wandfarbe und braunem Holzboden in Hawaii
Offenes Modernes Wohnzimmer mit grüner Wandfarbe und braunem Holzboden in Hawaii
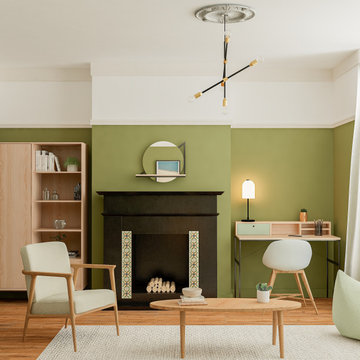
Contemporary style living room in a neutral green colour scheme
Kleines, Abgetrenntes Wohnzimmer mit grüner Wandfarbe in London
Kleines, Abgetrenntes Wohnzimmer mit grüner Wandfarbe in London
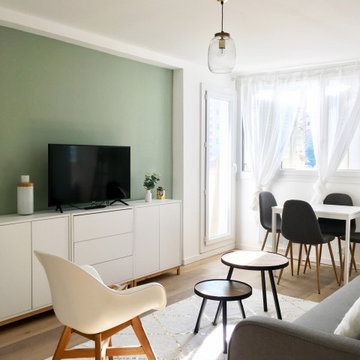
Comme de nombreux projets marseillais, il s’agit ici d’un investissement locatif. Le principe est simple, acheter un bien le moins coûteux possible et à rénover , réfléchir à la typologie souhaitée : diviser la surface en plusieurs appartements , ou optimiser l’ensemble pour créer des espaces de colocations. Le but étant d’opter pour la formule qui marchera le mieux en fonction du marché locatif et de l’emplacement.
Ici il s'agissait ici d'une colocation à créer. Je suis intervenue dès la signature du compromis, cela m'a offert 2-3 mois pour penser le projet, établir les plans et un cahier des charges à chiffrer et enfin constituer l’équipe de chantier : ainsi les travaux ont pu débuter dès la signature de l'acte authentique.
J'ai créé des espaces susceptibles de plaire à tous, avec une décoration légère et facile à s’approprier. Le vert d'eau apporte une touche de fraicheur à la pièce de vie et la porte atelier une touche contemporaine et industrielle : très contrastée, elle marque la séparation nette entre les espaces communs et les espaces privés.
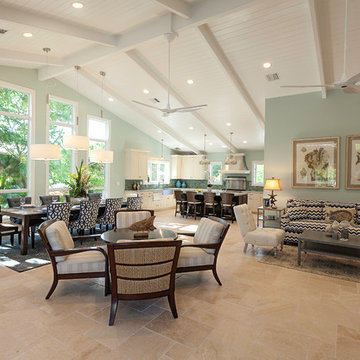
The design of the home was a combination of both gather places where time could be spent together, as well as places of separation; like the suites on a cruise ship.
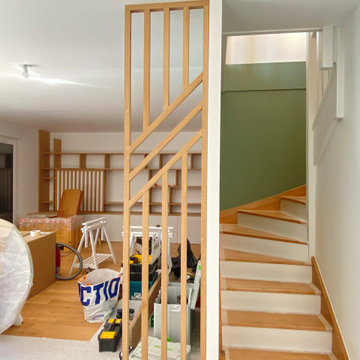
Chantier en cours - Bibliothèque sur mesure, Claustra & Escaliers
Großes, Offenes Wohnzimmer mit grüner Wandfarbe und hellem Holzboden in Paris
Großes, Offenes Wohnzimmer mit grüner Wandfarbe und hellem Holzboden in Paris
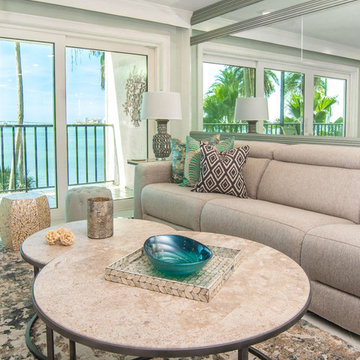
Elegant Coastal Design - home remodeling in Clearwater beach . We are in love with the final look and the customer is very happy. Pay special attention to the details: the custom made wall trim and mirrors, the leather texture kitchen countertop, the beautiful back splash, the very chic and trendy mosaic kitchen fllor
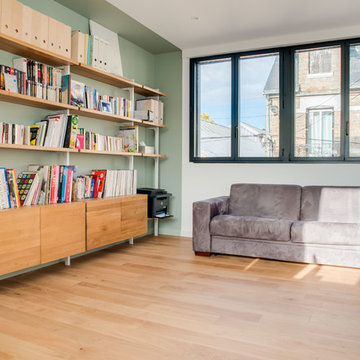
Mittelgroße, Fernseherlose, Abgetrennte Klassische Bibliothek ohne Kamin mit grüner Wandfarbe, hellem Holzboden und braunem Boden in Nantes

Builder: J. Peterson Homes
Interior Designer: Francesca Owens
Photographers: Ashley Avila Photography, Bill Hebert, & FulView
Capped by a picturesque double chimney and distinguished by its distinctive roof lines and patterned brick, stone and siding, Rookwood draws inspiration from Tudor and Shingle styles, two of the world’s most enduring architectural forms. Popular from about 1890 through 1940, Tudor is characterized by steeply pitched roofs, massive chimneys, tall narrow casement windows and decorative half-timbering. Shingle’s hallmarks include shingled walls, an asymmetrical façade, intersecting cross gables and extensive porches. A masterpiece of wood and stone, there is nothing ordinary about Rookwood, which combines the best of both worlds.
Once inside the foyer, the 3,500-square foot main level opens with a 27-foot central living room with natural fireplace. Nearby is a large kitchen featuring an extended island, hearth room and butler’s pantry with an adjacent formal dining space near the front of the house. Also featured is a sun room and spacious study, both perfect for relaxing, as well as two nearby garages that add up to almost 1,500 square foot of space. A large master suite with bath and walk-in closet which dominates the 2,700-square foot second level which also includes three additional family bedrooms, a convenient laundry and a flexible 580-square-foot bonus space. Downstairs, the lower level boasts approximately 1,000 more square feet of finished space, including a recreation room, guest suite and additional storage.
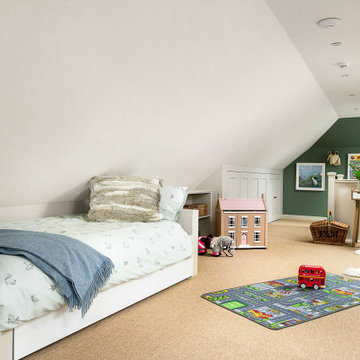
Großer Moderner Hobbyraum im Loft-Stil mit grüner Wandfarbe, Teppichboden, Multimediawand und beigem Boden in Hampshire
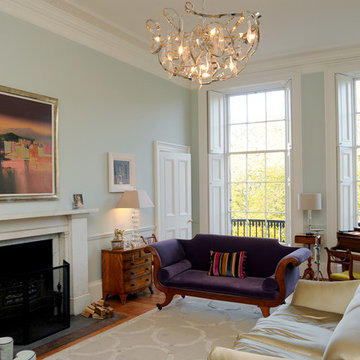
Brian Fischbacher
Mittelgroßes, Repräsentatives, Abgetrenntes Klassisches Wohnzimmer mit grüner Wandfarbe, braunem Holzboden und Kaminumrandung aus Stein in Edinburgh
Mittelgroßes, Repräsentatives, Abgetrenntes Klassisches Wohnzimmer mit grüner Wandfarbe, braunem Holzboden und Kaminumrandung aus Stein in Edinburgh
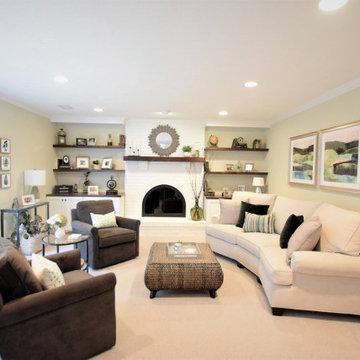
Updated a dark and dated family room to a bright, airy and fresh modern farmhouse style. The unique angled sofa was reupholstered in a fresh pet and family friendly Krypton fabric and contrasts fabulously with the Pottery Barn swivel chairs done in a deep grey/green velvet. Glass topped accent tables keep the space open and bright and air a bit of formality to the casual farmhouse feel of the greywash wicker coffee table. The original built-ins were a cramped and boxy old style and were redesigned into lower counter- height shaker cabinets topped with a rich walnut and paired with custom walnut floating shelves and mantle. Durable and pet friendly carpet was a must for this cozy hang-out space, it's a patterned low-pile Godfrey Hirst in the Misty Morn color. The fireplace went from an orange hued '80s brick with bright brass to an ultra flat white with black accents.
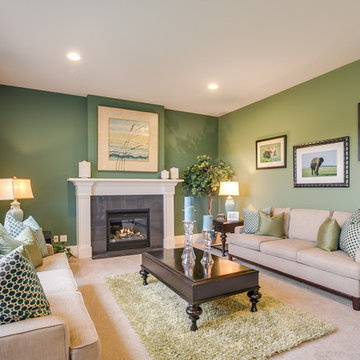
Fuji Photo, Layne Freedle
Fernseherloser, Offener Klassischer Hobbyraum mit grüner Wandfarbe, Teppichboden, Kamin und gefliester Kaminumrandung in Seattle
Fernseherloser, Offener Klassischer Hobbyraum mit grüner Wandfarbe, Teppichboden, Kamin und gefliester Kaminumrandung in Seattle
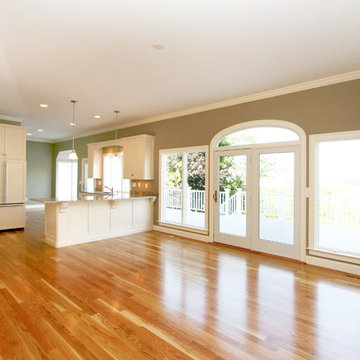
Mittelgroßes, Abgetrenntes Modernes Wohnzimmer ohne Kamin mit hellem Holzboden und grüner Wandfarbe in Boston

Many families ponder the idea of adding extra living space for a few years before they are actually ready to remodel. Then, all-of-the sudden, something will happen that makes them realize that they can’t wait any longer. In the case of this remodeling story, it was the snowstorm of 2016 that spurred the homeowners into action. As the family was stuck in the house with nowhere to go, they longed for more space. The parents longed for a getaway spot for themselves that could also double as a hangout area for the kids and their friends. As they considered their options, there was one clear choice…to renovate the detached garage.
The detached garage previously functioned as a workshop and storage room and offered plenty of square footage to create a family room, kitchenette, and full bath. It’s location right beside the outdoor kitchen made it an ideal spot for entertaining and provided an easily accessible bathroom during the summertime. Even the canine family members get to enjoy it as they have their own personal entrance, through a bathroom doggie door.
Our design team listened carefully to our client’s wishes to create a space that had a modern rustic feel and found selections that fit their aesthetic perfectly. To set the tone, Blackstone Oak luxury vinyl plank flooring was installed throughout. The kitchenette area features Maple Shaker style cabinets in a pecan shell stain, Uba Tuba granite countertops, and an eye-catching amber glass and antique bronze pulley sconce. Rather than use just an ordinary door for the bathroom entry, a gorgeous Knotty Alder barn door creates a stunning focal point of the room.
The fantastic selections continue in the full bath. A reclaimed wood double vanity with a gray washed pine finish anchors the room. White, semi-recessed sinks with chrome faucets add some contemporary accents, while the glass and oil-rubbed bronze mini pendant lights are a balance between both rustic and modern. The design called for taking the shower tile to the ceiling and it really paid off. A sliced pebble tile floor in the shower is curbed with Uba Tuba granite, creating a clean line and another accent detail.
The new multi-functional space looks like a natural extension of their home, with its matching exterior lights, new windows, doors, and sliders. And with winter approaching and snow on the way, this family is ready to hunker down and ride out the storm in comfort and warmth. When summer arrives, they have a designated bathroom for outdoor entertaining and a wonderful area for guests to hang out.
It was a pleasure to create this beautiful remodel for our clients and we hope that they continue to enjoy it for many years to come.
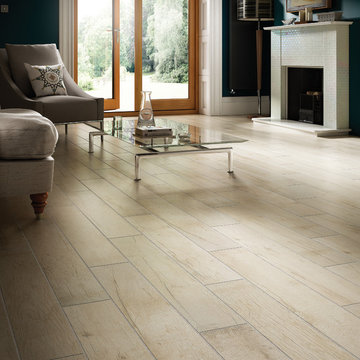
Photo features Historic Bridge, Upper Ferry in 6x36 | Additional colors available: Old Hollow, Banks Bridge and Old Forge
As a wholesale importer and distributor of tile, brick, and stone, we maintain a significant inventory to supply dealers, designers, architects, and tile setters. Although we only sell to the trade, our showroom is open to the public for product selection.
We have five showrooms in the Northwest and are the premier tile distributor for Idaho, Montana, Wyoming, and Eastern Washington. Our corporate branch is located in Boise, Idaho.
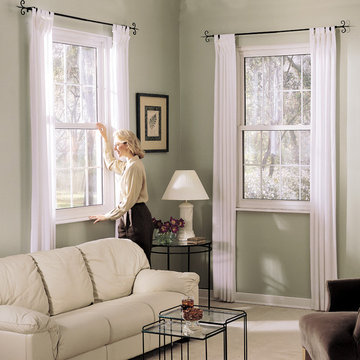
Eye brow window
Mittelgroßes, Abgetrenntes Klassisches Wohnzimmer mit grüner Wandfarbe und hellem Holzboden in Dallas
Mittelgroßes, Abgetrenntes Klassisches Wohnzimmer mit grüner Wandfarbe und hellem Holzboden in Dallas
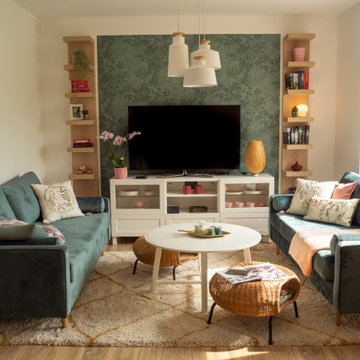
Loungebereich für entspannte Stunden und unterhaltsame Gespräche
Mittelgroßes, Offenes Skandinavisches Wohnzimmer mit grüner Wandfarbe, TV-Wand, braunem Boden und hellem Holzboden in Sonstige
Mittelgroßes, Offenes Skandinavisches Wohnzimmer mit grüner Wandfarbe, TV-Wand, braunem Boden und hellem Holzboden in Sonstige
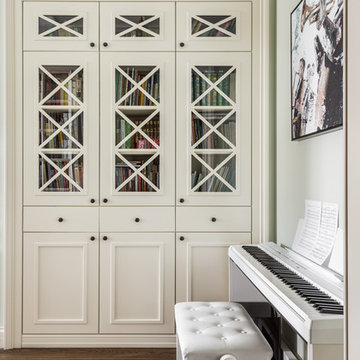
гостиная
Mittelgroßer, Abgetrennter Klassischer Hobbyraum mit grüner Wandfarbe, braunem Holzboden, braunem Boden und Kassettendecke in Moskau
Mittelgroßer, Abgetrennter Klassischer Hobbyraum mit grüner Wandfarbe, braunem Holzboden, braunem Boden und Kassettendecke in Moskau
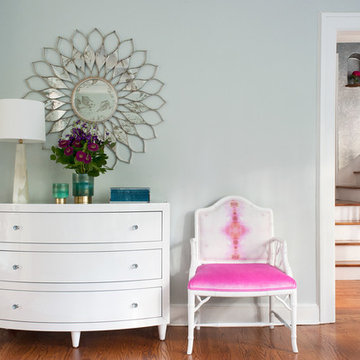
Klassisches Wohnzimmer mit grüner Wandfarbe und braunem Holzboden in Philadelphia
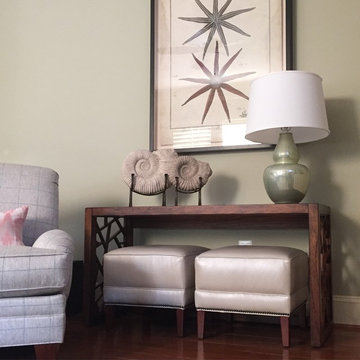
Mittelgroßes, Offenes Klassisches Wohnzimmer mit grüner Wandfarbe, braunem Holzboden, Kamin, Kaminumrandung aus Stein und TV-Wand in Washington, D.C.
Beige Wohnzimmer mit grüner Wandfarbe Ideen und Design
4