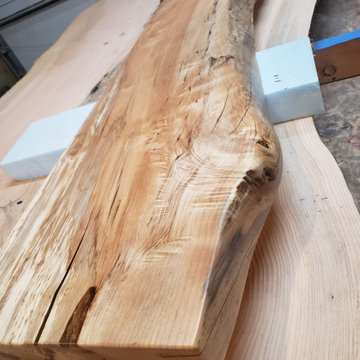Beige Wohnzimmer mit Hängekamin Ideen und Design
Suche verfeinern:
Budget
Sortieren nach:Heute beliebt
81 – 100 von 415 Fotos
1 von 3
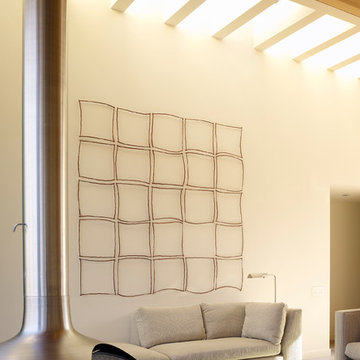
Located in Seadrift, a gated vacation community that originated in the 1950s at the tip of Stinson Beach
Photographer: Matthew Millman
Mittelgroßes, Offenes Maritimes Wohnzimmer mit beiger Wandfarbe, Hängekamin und Kaminumrandung aus Metall in San Francisco
Mittelgroßes, Offenes Maritimes Wohnzimmer mit beiger Wandfarbe, Hängekamin und Kaminumrandung aus Metall in San Francisco
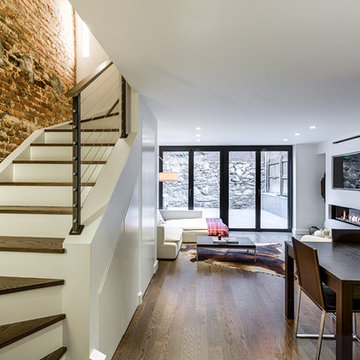
Pay attention to the large windows in the living room. Thanks to them, the room is always filled with daylight. This fact makes the living room look welcoming and beautiful.
Also, our interior designers focused on free space trying to visually enlarge the room with the right furniture arrangement, and decorating the living room mostly in white evokes a sense of freedom and spaciousness.
Our best interior designers can help you with elevating your home look: just call our managers and you are certain to get the interior design that really meets your needs and wishes!
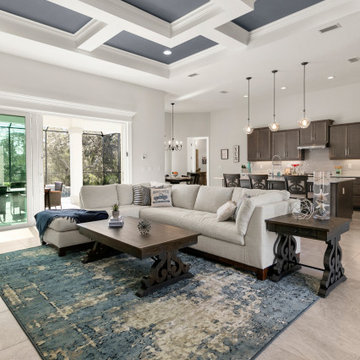
Offenes Klassisches Wohnzimmer mit weißer Wandfarbe, Keramikboden, Hängekamin, Kaminumrandung aus gestapelten Steinen, TV-Wand, beigem Boden und Kassettendecke in Jacksonville
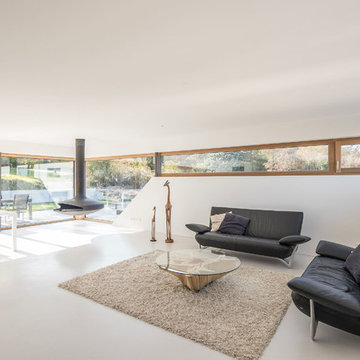
Offenes Modernes Wohnzimmer mit weißer Wandfarbe, Betonboden, Hängekamin und grauem Boden in Sonstige
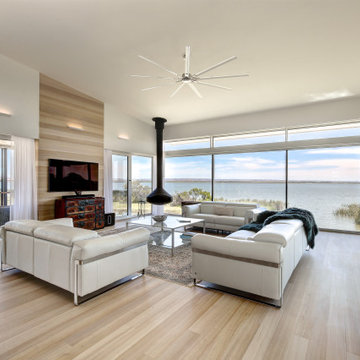
Offenes Modernes Wohnzimmer mit weißer Wandfarbe, hellem Holzboden, Hängekamin, TV-Wand und beigem Boden in Adelaide
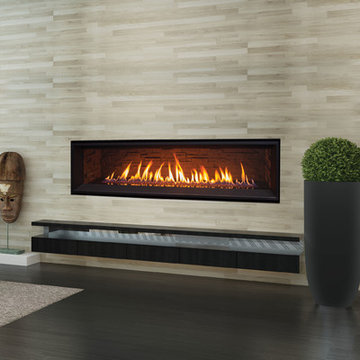
Enviro C60 Linear Gas Fireplace Black Glass Media burner, ledgestone liner
Modernes Wohnzimmer mit grauer Wandfarbe und Hängekamin in Vancouver
Modernes Wohnzimmer mit grauer Wandfarbe und Hängekamin in Vancouver
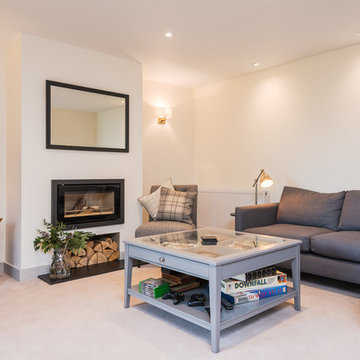
Mittelgroßes, Abgetrenntes Modernes Wohnzimmer mit weißer Wandfarbe, Teppichboden, Hängekamin, Kaminumrandung aus Metall, freistehendem TV und beigem Boden in Oxfordshire
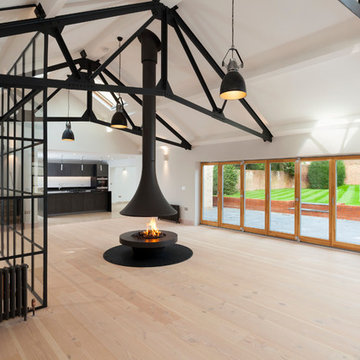
Open Plan Living
Chris Kemp
Geräumiges, Repräsentatives, Fernseherloses, Offenes Modernes Wohnzimmer mit weißer Wandfarbe, hellem Holzboden, Hängekamin und Kaminumrandung aus Metall in Kent
Geräumiges, Repräsentatives, Fernseherloses, Offenes Modernes Wohnzimmer mit weißer Wandfarbe, hellem Holzboden, Hängekamin und Kaminumrandung aus Metall in Kent
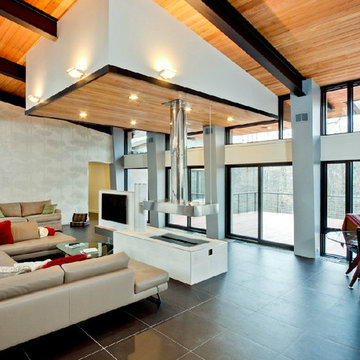
Großes, Repräsentatives, Offenes Modernes Wohnzimmer mit grauer Wandfarbe, Porzellan-Bodenfliesen, Hängekamin, Kaminumrandung aus Metall und TV-Wand in Philadelphia

Mittelgroßes, Offenes Modernes Wohnzimmer mit weißer Wandfarbe, Betonboden, Hängekamin, Kaminumrandung aus Metall, freistehendem TV, grauem Boden, Holzdecke und Holzwänden in Sonstige
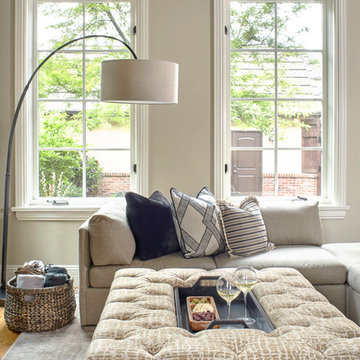
This vignette of the sunken living room shows the subtle textures and patterns chosen to give this space more depth.
Photo by Susie Brenner Photography
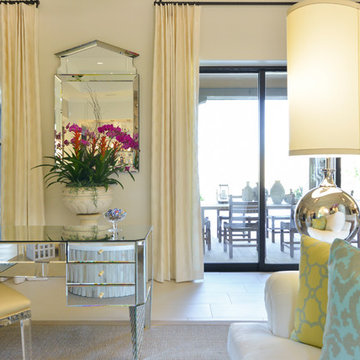
Glitzy Great Room
Design & Furnishings:
Pearl House Designs, Inc
Photo: Dutch Markgraf
Geräumige, Offene Klassische Bibliothek mit beiger Wandfarbe, Porzellan-Bodenfliesen, Hängekamin, Kaminumrandung aus Beton und TV-Wand in Los Angeles
Geräumige, Offene Klassische Bibliothek mit beiger Wandfarbe, Porzellan-Bodenfliesen, Hängekamin, Kaminumrandung aus Beton und TV-Wand in Los Angeles
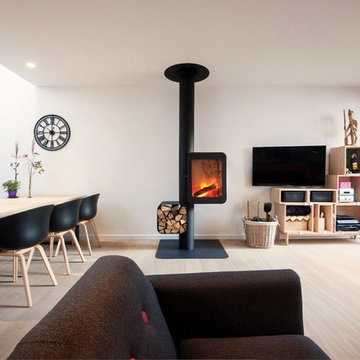
GRAPPUS
POÊLE DESIGN ÉTANCHE À COMBUSTIBLE BOIS ET GAZ
Grappus est plus qu’un poêle, c’est une structure qui rythme, sublime le feu et compose l’espace.
En portant son foyer bien haut, en contrepied du casier à bois, il se rend facile à l’usage et il s’adapte aux espaces.
Grappus est la fertilisation croisée réussie entre un poêle aux performances significatives, une cheminée aux flammes visibles dans toute leur splendeur et un présentoir à bois de proximité immédiate.
HIGH-PERFORMANCE STOVE
Grappus is more than a wood stove: it is a composition that rhythmically structures space, giving the fire the high note. The height of the hearth, counterbalanced by the offset wood rack, makes the stove easy to use and adapts well to any space. Grappus successfully cross-fertilises a high-performance stove, a contemporary design that reveals the flames in all their splendour, and an easily accessible wood rack.
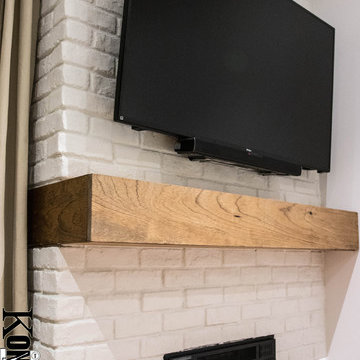
Mittelgroße Urige Bibliothek im Loft-Stil mit weißer Wandfarbe, dunklem Holzboden, Hängekamin, Kaminumrandung aus Backstein, verstecktem TV und braunem Boden
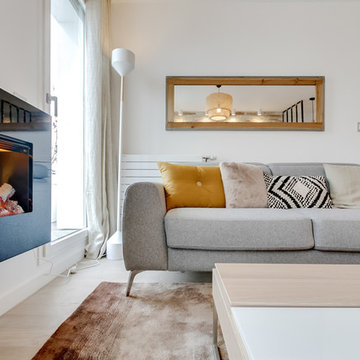
Atelier Germain
Mittelgroßes, Offenes Skandinavisches Wohnzimmer mit weißer Wandfarbe, hellem Holzboden, Hängekamin, Kaminumrandung aus Metall und freistehendem TV in Paris
Mittelgroßes, Offenes Skandinavisches Wohnzimmer mit weißer Wandfarbe, hellem Holzboden, Hängekamin, Kaminumrandung aus Metall und freistehendem TV in Paris
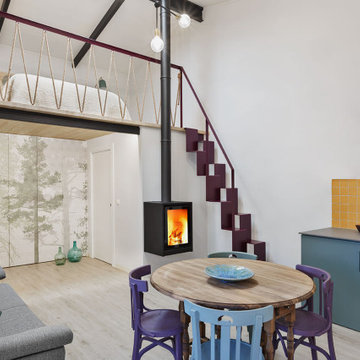
Espacio abierto multidisciplinar que sirve de casita de invitados, zona de juegos o tertulia, lavadero... Un espacio de deshago familiar donde se dio las premisas fueron la luminosidad y una zona amplia en la planta baja.
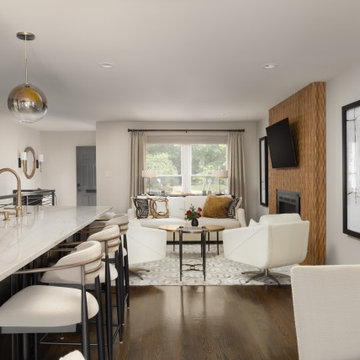
Großes, Repräsentatives, Offenes Klassisches Wohnzimmer mit grauer Wandfarbe, dunklem Holzboden, Hängekamin, Kaminumrandung aus Holz, TV-Wand und Holzwänden in Sonstige
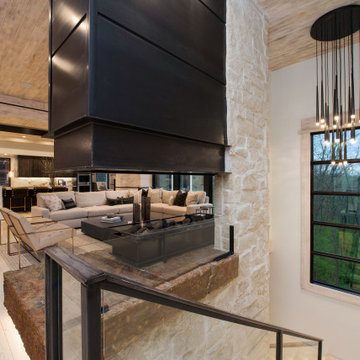
Geräumiges, Repräsentatives, Offenes Modernes Wohnzimmer mit weißer Wandfarbe, gebeiztem Holzboden, Hängekamin, Kaminumrandung aus Metall und weißem Boden in Kansas City
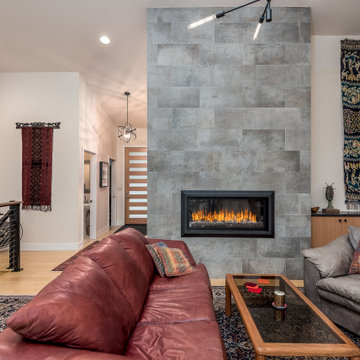
This 2 story home was originally built in 1952 on a tree covered hillside. Our company transformed this little shack into a luxurious home with a million dollar view by adding high ceilings, wall of glass facing the south providing natural light all year round, and designing an open living concept. The home has a built-in gas fireplace with tile surround, custom IKEA kitchen with quartz countertop, bamboo hardwood flooring, two story cedar deck with cable railing, master suite with walk-through closet, two laundry rooms, 2.5 bathrooms, office space, and mechanical room.
Beige Wohnzimmer mit Hängekamin Ideen und Design
5
