Beige Wohnzimmer mit Hängekamin Ideen und Design
Suche verfeinern:
Budget
Sortieren nach:Heute beliebt
121 – 140 von 415 Fotos
1 von 3
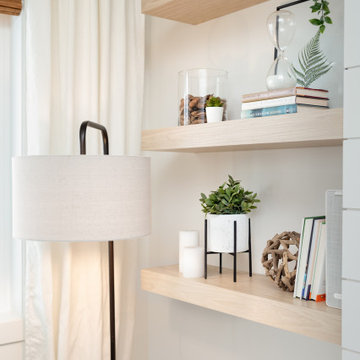
Kleines, Offenes Nordisches Wohnzimmer mit weißer Wandfarbe, Vinylboden, Hängekamin, Kaminumrandung aus Holzdielen, TV-Wand und buntem Boden in Vancouver
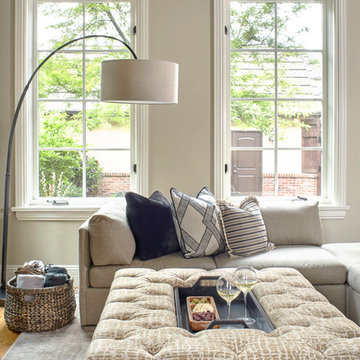
This vignette of the sunken living room shows the subtle textures and patterns chosen to give this space more depth.
Photo by Susie Brenner Photography
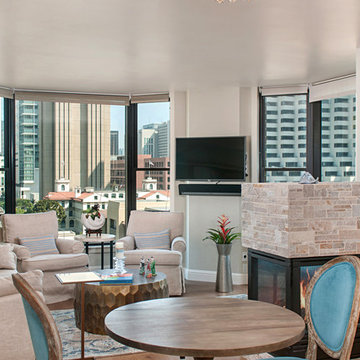
This condo is set up high above downtown San Diego and it is a coastal get away.
Kleines, Offenes Maritimes Wohnzimmer mit weißer Wandfarbe, hellem Holzboden, Hängekamin, Kaminumrandung aus Stein und TV-Wand in San Diego
Kleines, Offenes Maritimes Wohnzimmer mit weißer Wandfarbe, hellem Holzboden, Hängekamin, Kaminumrandung aus Stein und TV-Wand in San Diego
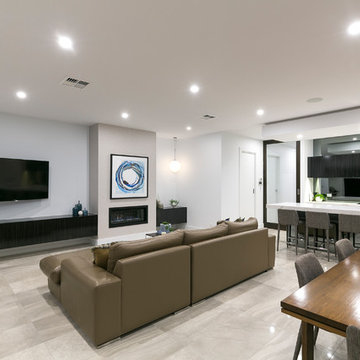
The perfect home for entertaining all year round.
A breathtaking home perfectly tailored for family living and indoor-outdoor entertaining.
Architecturally designed by Klemm Homes and stylishly decorated by Carmel Siciliano.
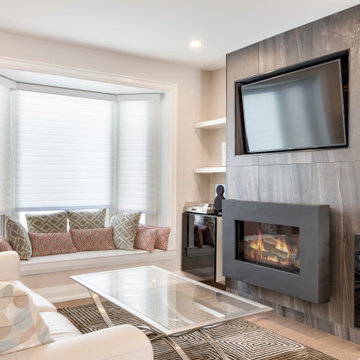
Full custom TV and fireplace feature wall with floor to ceiling large format porcelain tiles and Schluter trim. Napoleon wall mount gas fireplace with floating cabinets and wall shelving above. Custom bay window seating and cushions.
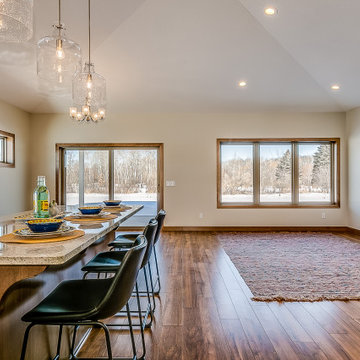
Offenes Modernes Wohnzimmer mit weißer Wandfarbe, Laminat, Hängekamin und braunem Boden in Minneapolis
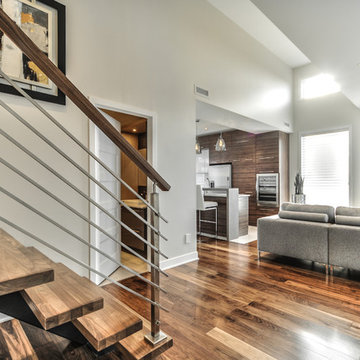
Design intérieur par MCDI
Mittelgroßes, Offenes Modernes Wohnzimmer mit Hängekamin, Kaminumrandung aus Stein und TV-Wand in Montreal
Mittelgroßes, Offenes Modernes Wohnzimmer mit Hängekamin, Kaminumrandung aus Stein und TV-Wand in Montreal
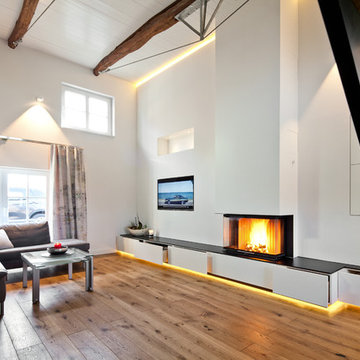
Seitlicher Blick mit geöffneten Schubladen. (push-to-open).
© Ofensetzerei Neugebauer Kaminmanufaktur
Geräumiges, Repräsentatives, Offenes Modernes Wohnzimmer mit weißer Wandfarbe, gebeiztem Holzboden, verputzter Kaminumrandung, Multimediawand, braunem Boden und Hängekamin in Sonstige
Geräumiges, Repräsentatives, Offenes Modernes Wohnzimmer mit weißer Wandfarbe, gebeiztem Holzboden, verputzter Kaminumrandung, Multimediawand, braunem Boden und Hängekamin in Sonstige
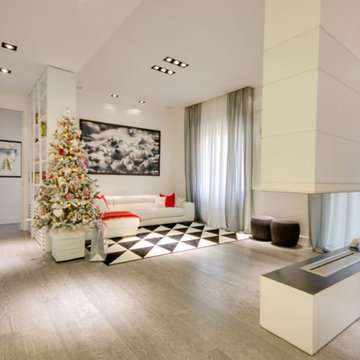
il bianco domina il soggiorno così come nell'intero appartamento e contrasta con i toni accesi delle suppellettili. La scelta permette di illuminare gli ambienti e renderli apparentemente ancora più ampi.
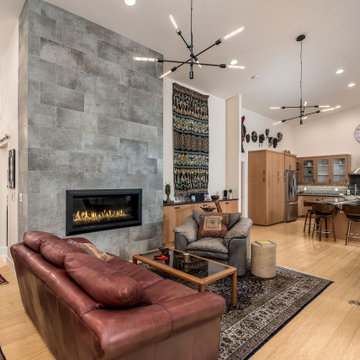
This 2 story home was originally built in 1952 on a tree covered hillside. Our company transformed this little shack into a luxurious home with a million dollar view by adding high ceilings, wall of glass facing the south providing natural light all year round, and designing an open living concept. The home has a built-in gas fireplace with tile surround, custom IKEA kitchen with quartz countertop, bamboo hardwood flooring, two story cedar deck with cable railing, master suite with walk-through closet, two laundry rooms, 2.5 bathrooms, office space, and mechanical room.
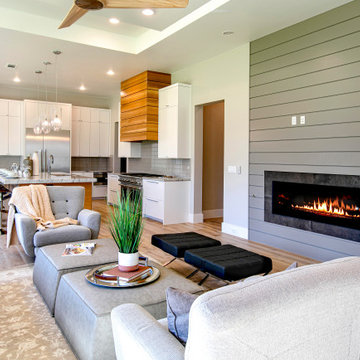
Großes, Offenes Wohnzimmer mit beiger Wandfarbe, braunem Holzboden, Hängekamin und TV-Wand in Dallas
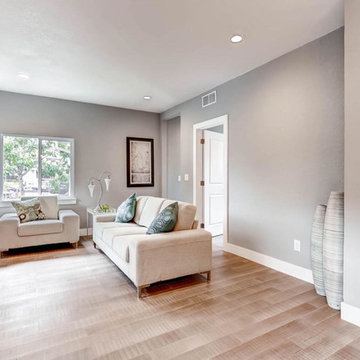
Mittelgroßes, Fernseherloses, Abgetrenntes Klassisches Wohnzimmer mit grauer Wandfarbe, hellem Holzboden, Hängekamin und braunem Boden in Sonstige
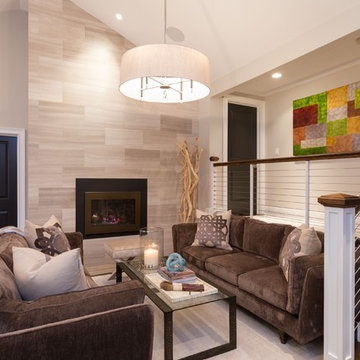
These clients have recently moved from a New York City apartment to a home in Southern Connecticut. The house had gorgeous bones for living and entertaining — even a great pool! What a thrill to renovate and furnish, top to bottom, this super charming split-level with clients having city taste. Their goal was to have the whole house flow seamlessly, remain masculine in feel, and feel large enough to entertain. Since we couldn't expand outward we took the ceilings up throughout the main living area and even the master bedroom.
Photographer, Christopher Kiely
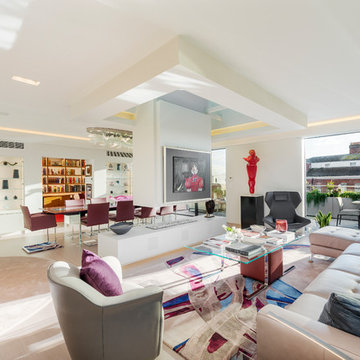
Richard Downer
We were winners in a limited architectural competition for the design of a stunning new penthouse apartment, described as one of the most sought after and prestigious new residential properties in Devon.
Our brief was to create an exceptional modern home of the highest design standards. Entrance into the living areas is through a huge glazed pivoting doorway with minimal profile glazing which allows natural daylight to spill into the entrance hallway and gallery which runs laterally through the apartment.
A huge glass skylight affords sky views from the living area, with a dramatic polished plaster fireplace suspended within it. Sliding glass doors connect the living spaces to the outdoor terrace, designed for both entertainment and relaxation with a planted green walls and water feature and soft lighting from contemporary lanterns create a spectacular atmosphere with stunning views over the city.
The design incorporates a number of the latest innovations in home automation and audio visual and lighting technologies including automated blinds, electro chromic glass, pop up televisions, picture lift mechanisms, lutron lighting controls to name a few.
The design of this outstanding modern apartment creates harmonised spaces using a minimal palette of materials and creates a vibrant, warm and unique home
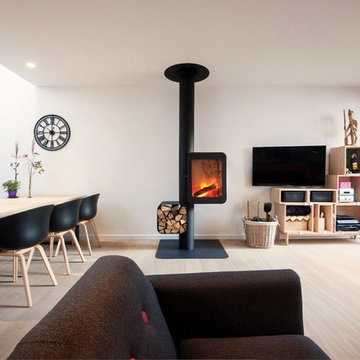
GRAPPUS
POÊLE DESIGN ÉTANCHE À COMBUSTIBLE BOIS ET GAZ
Grappus est plus qu’un poêle, c’est une structure qui rythme, sublime le feu et compose l’espace.
En portant son foyer bien haut, en contrepied du casier à bois, il se rend facile à l’usage et il s’adapte aux espaces.
Grappus est la fertilisation croisée réussie entre un poêle aux performances significatives, une cheminée aux flammes visibles dans toute leur splendeur et un présentoir à bois de proximité immédiate.
HIGH-PERFORMANCE STOVE
Grappus is more than a wood stove: it is a composition that rhythmically structures space, giving the fire the high note. The height of the hearth, counterbalanced by the offset wood rack, makes the stove easy to use and adapts well to any space. Grappus successfully cross-fertilises a high-performance stove, a contemporary design that reveals the flames in all their splendour, and an easily accessible wood rack.
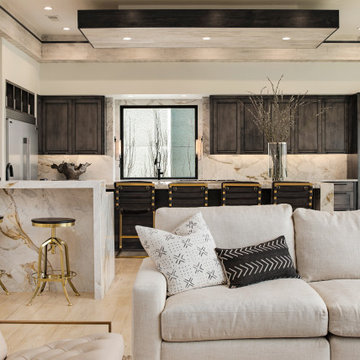
Geräumiges, Repräsentatives, Offenes Modernes Wohnzimmer mit weißer Wandfarbe, gebeiztem Holzboden, Hängekamin, Kaminumrandung aus Metall und weißem Boden in Kansas City
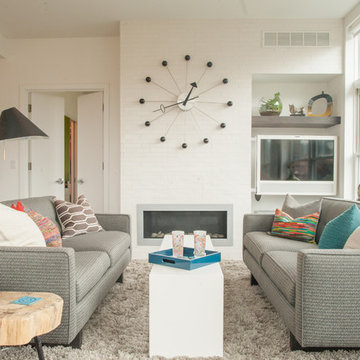
22 pages
Mittelgroßes, Offenes Modernes Wohnzimmer mit weißer Wandfarbe, dunklem Holzboden, Hängekamin, gefliester Kaminumrandung und TV-Wand in Austin
Mittelgroßes, Offenes Modernes Wohnzimmer mit weißer Wandfarbe, dunklem Holzboden, Hängekamin, gefliester Kaminumrandung und TV-Wand in Austin
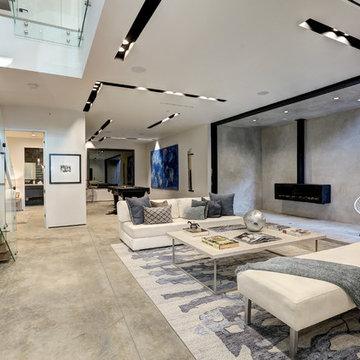
Offenes Modernes Wohnzimmer mit Betonboden, Hängekamin und grauem Boden in Los Angeles
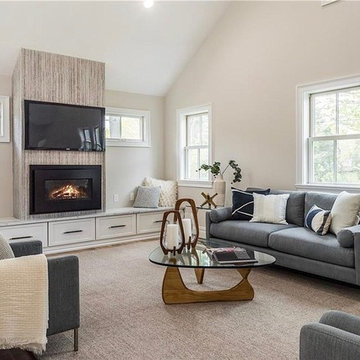
Staged family room emphasizes the ability to seat a lot of people.
Modernes Wohnzimmer mit beiger Wandfarbe, braunem Holzboden, Hängekamin, gefliester Kaminumrandung und braunem Boden in New York
Modernes Wohnzimmer mit beiger Wandfarbe, braunem Holzboden, Hängekamin, gefliester Kaminumrandung und braunem Boden in New York
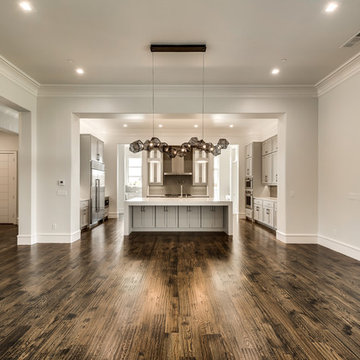
Großes, Offenes Mediterranes Wohnzimmer mit beiger Wandfarbe, dunklem Holzboden, Hängekamin, Kaminumrandung aus Stein und TV-Wand in Dallas
Beige Wohnzimmer mit Hängekamin Ideen und Design
7