Braune Häuser mit beiger Fassadenfarbe Ideen und Design
Suche verfeinern:
Budget
Sortieren nach:Heute beliebt
1 – 20 von 6.501 Fotos
1 von 3

Архитекторы: Дмитрий Глушков, Фёдор Селенин; Фото: Антон Лихтарович
Großes, Zweistöckiges Eklektisches Einfamilienhaus mit Mix-Fassade, beiger Fassadenfarbe, Flachdach und Schindeldach in Moskau
Großes, Zweistöckiges Eklektisches Einfamilienhaus mit Mix-Fassade, beiger Fassadenfarbe, Flachdach und Schindeldach in Moskau
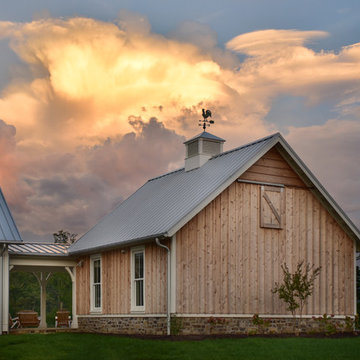
Landhaus Haus mit beiger Fassadenfarbe, Satteldach und Blechdach in Sonstige
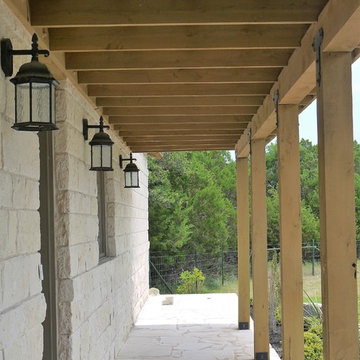
Stacey V. Roeder
Großes, Einstöckiges Rustikales Einfamilienhaus mit Steinfassade, beiger Fassadenfarbe, Satteldach und Blechdach in Austin
Großes, Einstöckiges Rustikales Einfamilienhaus mit Steinfassade, beiger Fassadenfarbe, Satteldach und Blechdach in Austin
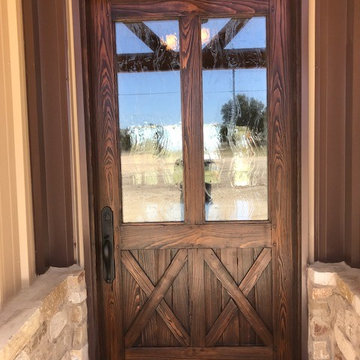
Mittelgroßes, Einstöckiges Uriges Einfamilienhaus mit Mix-Fassade, beiger Fassadenfarbe, Satteldach und Blechdach in Austin

A classically designed house located near the Connecticut Shoreline at the acclaimed Fox Hopyard Golf Club. This home features a shingle and stone exterior with crisp white trim and plentiful widows. Also featured are carriage style garage doors with barn style lights above each, and a beautiful stained fir front door. The interior features a sleek gray and white color palate with dark wood floors and crisp white trim and casework. The marble and granite kitchen with shaker style white cabinets are a chefs delight. The master bath is completely done out of white marble with gray cabinets., and to top it all off this house is ultra energy efficient with a high end insulation package and geothermal heating.
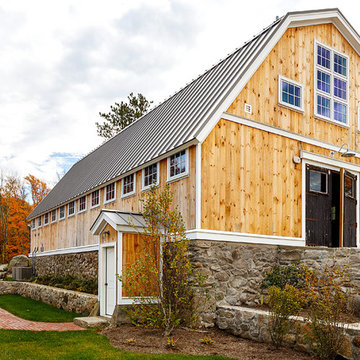
Front view of renovated barn with new front entry, landscaping, and creamery.
Mittelgroßes, Zweistöckiges Landhausstil Haus mit beiger Fassadenfarbe, Mansardendach und Blechdach in Boston
Mittelgroßes, Zweistöckiges Landhausstil Haus mit beiger Fassadenfarbe, Mansardendach und Blechdach in Boston
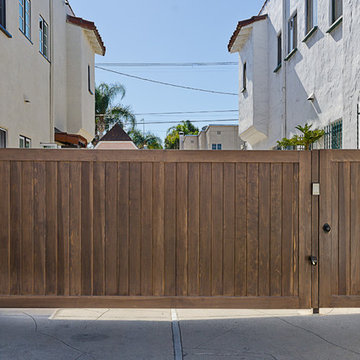
Pacific Garage Doors & Gates
Burbank & Glendale's Highly Preferred Garage Door & Gate Services
Location: North Hollywood, CA 91606
Großes, Zweistöckiges Klassisches Haus mit Putzfassade und beiger Fassadenfarbe in Los Angeles
Großes, Zweistöckiges Klassisches Haus mit Putzfassade und beiger Fassadenfarbe in Los Angeles
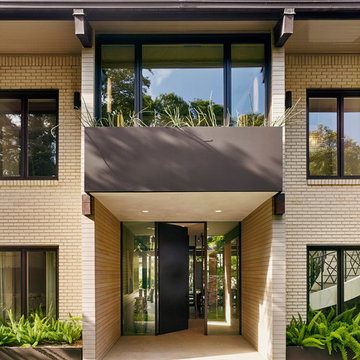
Casey Dunn Photography
Großes, Zweistöckiges Modernes Haus mit Backsteinfassade, beiger Fassadenfarbe und Satteldach in Austin
Großes, Zweistöckiges Modernes Haus mit Backsteinfassade, beiger Fassadenfarbe und Satteldach in Austin
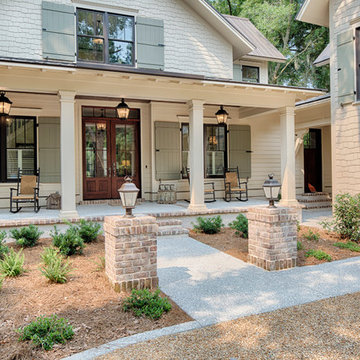
The best of past and present architectural styles combine in this welcoming, farmhouse-inspired design. Clad in low-maintenance siding, the distinctive exterior has plenty of street appeal, with its columned porch, multiple gables, shutters and interesting roof lines. Other exterior highlights included trusses over the garage doors, horizontal lap siding and brick and stone accents. The interior is equally impressive, with an open floor plan that accommodates today’s family and modern lifestyles. An eight-foot covered porch leads into a large foyer and a powder room. Beyond, the spacious first floor includes more than 2,000 square feet, with one side dominated by public spaces that include a large open living room, centrally located kitchen with a large island that seats six and a u-shaped counter plan, formal dining area that seats eight for holidays and special occasions and a convenient laundry and mud room. The left side of the floor plan contains the serene master suite, with an oversized master bath, large walk-in closet and 16 by 18-foot master bedroom that includes a large picture window that lets in maximum light and is perfect for capturing nearby views. Relax with a cup of morning coffee or an evening cocktail on the nearby covered patio, which can be accessed from both the living room and the master bedroom. Upstairs, an additional 900 square feet includes two 11 by 14-foot upper bedrooms with bath and closet and a an approximately 700 square foot guest suite over the garage that includes a relaxing sitting area, galley kitchen and bath, perfect for guests or in-laws.
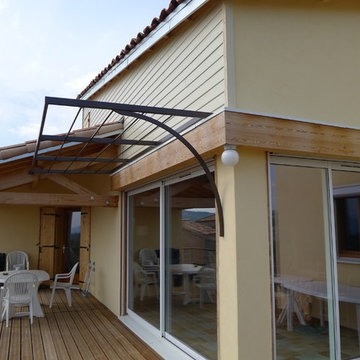
Façades Est et Sud avec terrasse en lames de bois, terrasse couverte et pergola
Philippe MAGONI pour Meero
Mittelgroßes, Zweistöckiges Modernes Haus mit Mix-Fassade, beiger Fassadenfarbe und Walmdach in Marseille
Mittelgroßes, Zweistöckiges Modernes Haus mit Mix-Fassade, beiger Fassadenfarbe und Walmdach in Marseille
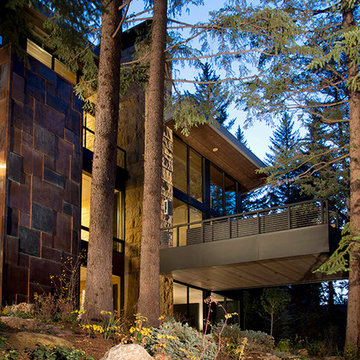
A modern mountain home with a hidden integrated river.
Geräumiges, Zweistöckiges Modernes Haus mit Steinfassade und beiger Fassadenfarbe in Denver
Geräumiges, Zweistöckiges Modernes Haus mit Steinfassade und beiger Fassadenfarbe in Denver

The wood siding helps this renovated custom Maine barn home blend in with the surrounding forest.
Zweistöckiges Landhaus Haus mit beiger Fassadenfarbe, Satteldach und Blechdach in Portland Maine
Zweistöckiges Landhaus Haus mit beiger Fassadenfarbe, Satteldach und Blechdach in Portland Maine
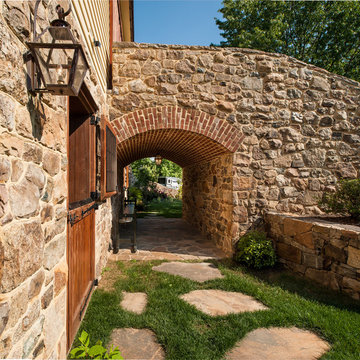
Photographer: Angle Eye Photography
Zweistöckiges Klassisches Haus mit Steinfassade, beiger Fassadenfarbe und Satteldach in Philadelphia
Zweistöckiges Klassisches Haus mit Steinfassade, beiger Fassadenfarbe und Satteldach in Philadelphia

Geräumiges, Dreistöckiges Klassisches Einfamilienhaus mit Steinfassade, beiger Fassadenfarbe, Walmdach und Ziegeldach in Dallas

Dreistöckiges Rustikales Einfamilienhaus mit Mix-Fassade, beiger Fassadenfarbe, Satteldach, Misch-Dachdeckung, braunem Dach und Wandpaneelen

Our French Normandy-style estate nestled in the hills high above Monterey is complete. Featuring a separate one bedroom one bath carriage house and two garages for 5 cars. Multiple French doors connect to the outdoor spaces which feature a covered patio with a wood-burning fireplace and a generous tile deck!

Coates Design Architects Seattle
Lara Swimmer Photography
Fairbank Construction
Mittelgroßes, Zweistöckiges Modernes Einfamilienhaus mit Steinfassade, beiger Fassadenfarbe, Pultdach und Blechdach in Seattle
Mittelgroßes, Zweistöckiges Modernes Einfamilienhaus mit Steinfassade, beiger Fassadenfarbe, Pultdach und Blechdach in Seattle
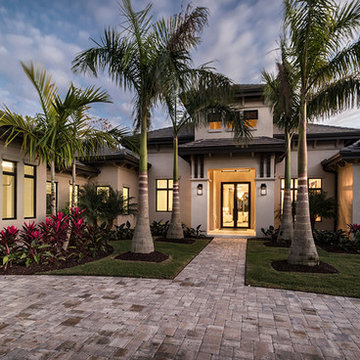
Professional photography by South Florida Design
Mittelgroßes, Einstöckiges Mediterranes Einfamilienhaus mit Putzfassade, beiger Fassadenfarbe, Walmdach und Ziegeldach in Sonstige
Mittelgroßes, Einstöckiges Mediterranes Einfamilienhaus mit Putzfassade, beiger Fassadenfarbe, Walmdach und Ziegeldach in Sonstige

Entry with Pivot Door
Großes, Einstöckiges Modernes Einfamilienhaus mit Putzfassade, beiger Fassadenfarbe, Walmdach, Ziegeldach und braunem Dach in Jacksonville
Großes, Einstöckiges Modernes Einfamilienhaus mit Putzfassade, beiger Fassadenfarbe, Walmdach, Ziegeldach und braunem Dach in Jacksonville
Braune Häuser mit beiger Fassadenfarbe Ideen und Design
1
