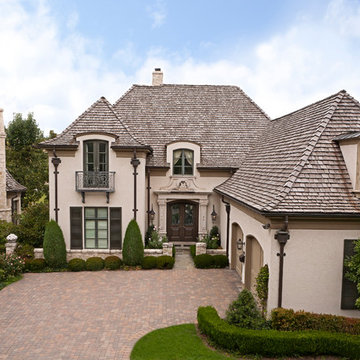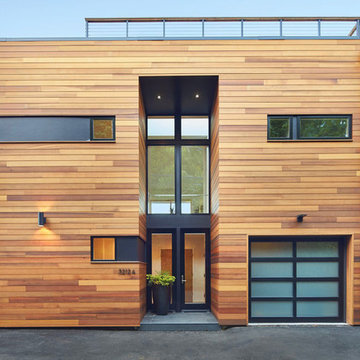Braune Häuser mit beiger Fassadenfarbe Ideen und Design
Suche verfeinern:
Budget
Sortieren nach:Heute beliebt
41 – 60 von 6.502 Fotos
1 von 3
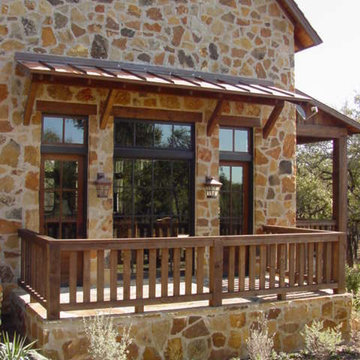
Großes, Zweistöckiges Uriges Haus mit Steinfassade, beiger Fassadenfarbe und Walmdach in New Orleans
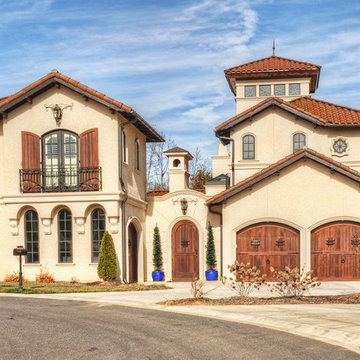
Matthew Benham Photography
Großes, Dreistöckiges Mediterranes Haus mit Putzfassade, beiger Fassadenfarbe und Satteldach in Charlotte
Großes, Dreistöckiges Mediterranes Haus mit Putzfassade, beiger Fassadenfarbe und Satteldach in Charlotte
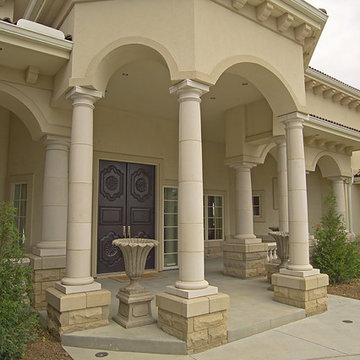
Home built by Arjay Builders Inc.
Geräumiges, Zweistöckiges Mediterranes Haus mit Putzfassade und beiger Fassadenfarbe in Omaha
Geräumiges, Zweistöckiges Mediterranes Haus mit Putzfassade und beiger Fassadenfarbe in Omaha
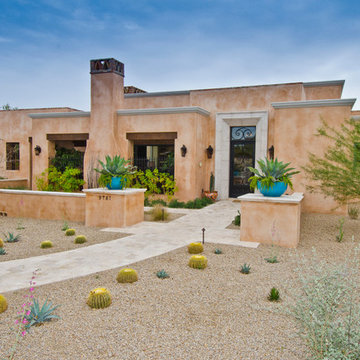
Christopher Vialpando, http://chrisvialpando.com
Mittelgroßes, Einstöckiges Mediterranes Einfamilienhaus mit Lehmfassade, beiger Fassadenfarbe und Flachdach in Phoenix
Mittelgroßes, Einstöckiges Mediterranes Einfamilienhaus mit Lehmfassade, beiger Fassadenfarbe und Flachdach in Phoenix
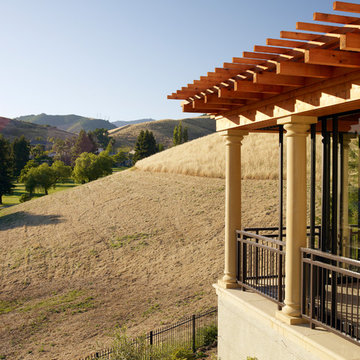
Exterior view of the outdoor cabana, with rounded column details, sliding doors for weather protection and an engineered retaining wall with stucco face.
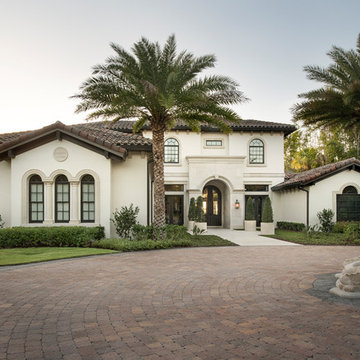
Stephen Allen Photography
Zweistöckiges Mediterranes Einfamilienhaus mit beiger Fassadenfarbe, Satteldach und Ziegeldach in Orlando
Zweistöckiges Mediterranes Einfamilienhaus mit beiger Fassadenfarbe, Satteldach und Ziegeldach in Orlando
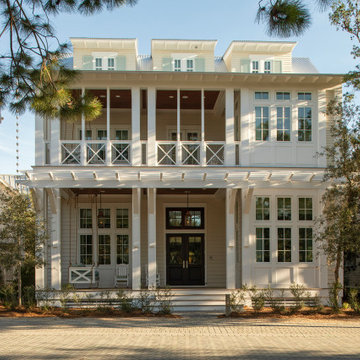
Southern Beach Getaway in WaterColor
Private Residence / WaterColor, Florida
Architect: Geoff Chick & Associates
Builder: Chris Clark Construction
The E. F. San Juan team collaborated closely with architect Geoff Chick, builder Chris Clark, interior designer Allyson Runnels, and the homeowners to bring their design vision to reality. This included custom interior and exterior millwork, pecky cypress ceilings in various rooms of the home, different types of wall and ceiling paneling in each upstairs bedroom, custom pecky cypress barn doors and beams in the master suite, Euro-Wall doors in the living area, Weather Shield windows and doors throughout, Georgia pine porch ceilings, and Ipe porch flooring.
Challenges:
Allyson and the homeowners wanted each of the children’s upstairs bedrooms to have unique features, and we addressed this from a millwork perspective by producing different types of wall and ceiling paneling for each of these rooms. The homeowners also loved the look of pecky cypress and wanted to see this unique type of wood featured as a highlight throughout the home.
Solution:
In the main living area and kitchen, the coffered ceiling presents pecky cypress stained gray to accent the tiled wall of the kitchen. In the adjoining hallway, the pecky cypress ceiling is lightly pickled white to make a subtle contrast with the surrounding white paneled walls and trim. The master bedroom has two beautiful large pecky cypress barn doors and several large pecky cypress beams that give it a cozy, rustic yet Southern coastal feel. Off the master bedroom is a sitting/TV room featuring a pecky cypress ceiling in a stunning rectangular, concentric pattern that was expertly installed by Edgar Lara and his skilled team of finish carpenters.
We also provided twelve-foot-high floor-to-ceiling Euro-Wall Systems doors in the living area that lend to the bright and airy feel of this space, as do the Weather Shield windows and doors that were used throughout the home. Finally, the porches’ rich, South Georgia pine ceilings and chatoyant Ipe floors create a warm contrast to the bright walls, columns, and railings of these comfortable outdoor spaces. The result is an overall stunning home that exhibits all the best characteristics of the WaterColor community while standing out with countless unique custom features.
---
Photography by Jack Gardner
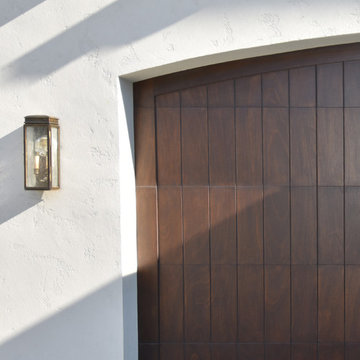
Photo by Maria Zichil
Mittelgroßes, Zweistöckiges Mediterranes Einfamilienhaus mit Putzfassade, beiger Fassadenfarbe, Flachdach und Ziegeldach in San Francisco
Mittelgroßes, Zweistöckiges Mediterranes Einfamilienhaus mit Putzfassade, beiger Fassadenfarbe, Flachdach und Ziegeldach in San Francisco
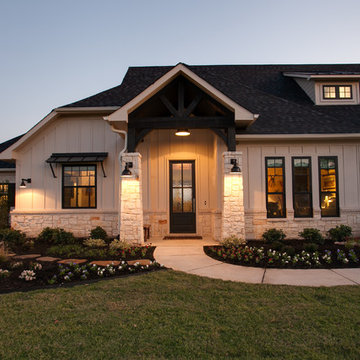
Ariana with ANM Photograhy
Großes, Einstöckiges Rustikales Einfamilienhaus mit Mix-Fassade, beiger Fassadenfarbe, Halbwalmdach und Schindeldach in Dallas
Großes, Einstöckiges Rustikales Einfamilienhaus mit Mix-Fassade, beiger Fassadenfarbe, Halbwalmdach und Schindeldach in Dallas
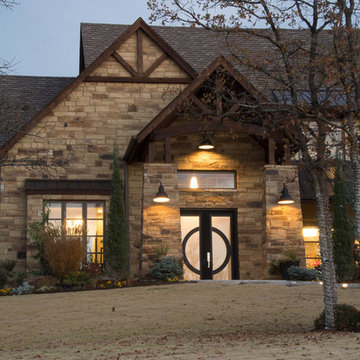
Großes, Zweistöckiges Rustikales Einfamilienhaus mit Putzfassade, beiger Fassadenfarbe, Satteldach und Ziegeldach in Oklahoma City
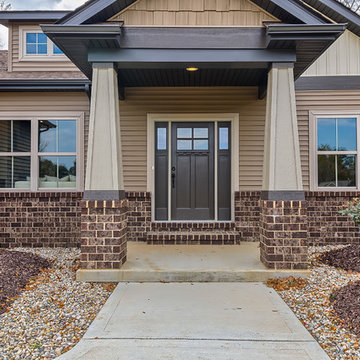
Mittelgroßes, Einstöckiges Klassisches Einfamilienhaus mit Mix-Fassade, beiger Fassadenfarbe, Walmdach und Schindeldach in St. Louis
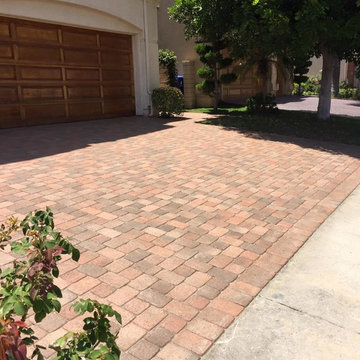
Mittelgroßes, Einstöckiges Mediterranes Haus mit Vinylfassade und beiger Fassadenfarbe in Los Angeles
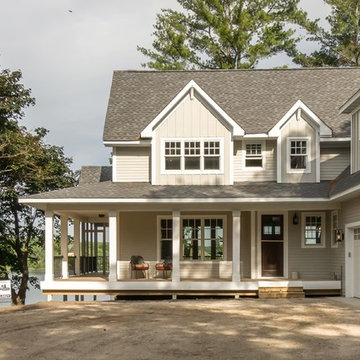
Großes, Zweistöckiges Rustikales Haus mit beiger Fassadenfarbe, Walmdach und Schindeldach in Minneapolis
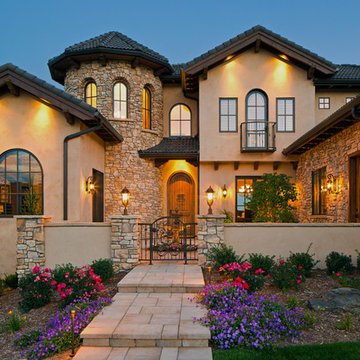
Ross Cooperthwaite photography
Zweistöckiges Mediterranes Haus mit beiger Fassadenfarbe und Satteldach in Denver
Zweistöckiges Mediterranes Haus mit beiger Fassadenfarbe und Satteldach in Denver
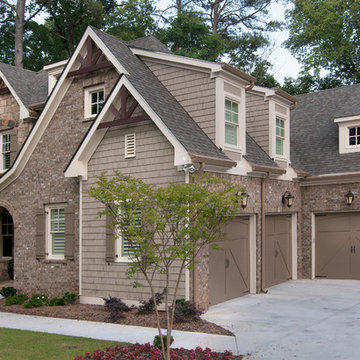
Zweistöckiges Klassisches Haus mit Mix-Fassade, beiger Fassadenfarbe und Dachgaube in Atlanta
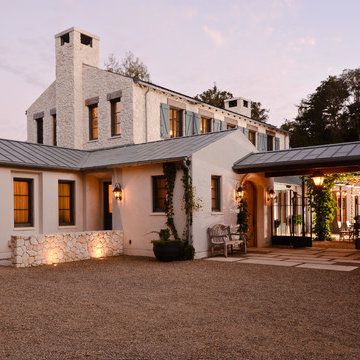
Zweistöckiges Mediterranes Haus mit Mix-Fassade, beiger Fassadenfarbe und Blechdach in San Francisco

We expanded this home with an addition.
Großes, Einstöckiges Mediterranes Einfamilienhaus mit Putzfassade, beiger Fassadenfarbe und Flachdach in Albuquerque
Großes, Einstöckiges Mediterranes Einfamilienhaus mit Putzfassade, beiger Fassadenfarbe und Flachdach in Albuquerque
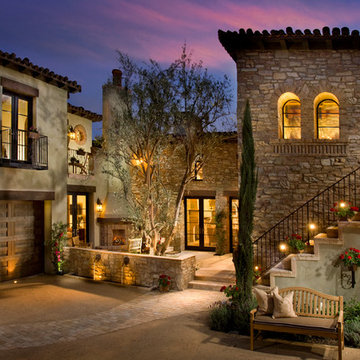
Stone: Cypress Ridge - Orchard
Inspired by Italian and Provencal architecture, Cypress Ridge is designed to reflect the poetic harmony and enduring characteristics of age-old hilltop villages. A combination of irregularly shaped stones with colors ranging from sundrenched golds, earthy browns and faint olive green hues offset rust-colored accents to give each stone its own story to tell.
Get a Sample of Cypress Ridge: http://shop.eldoradostone.com/products/cypress-ridge-sample
Braune Häuser mit beiger Fassadenfarbe Ideen und Design
3
