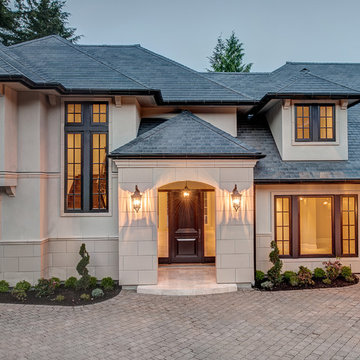Graue Häuser mit beiger Fassadenfarbe Ideen und Design
Suche verfeinern:
Budget
Sortieren nach:Heute beliebt
1 – 20 von 3.905 Fotos
1 von 3
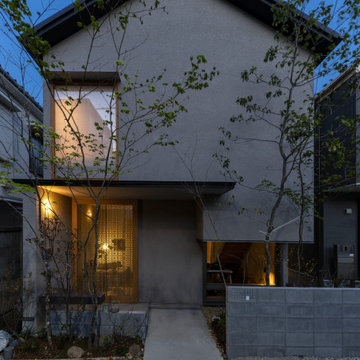
ファサード夕景
Mittelgroßes, Zweistöckiges Nordisches Einfamilienhaus mit Putzfassade, beiger Fassadenfarbe, Satteldach, Blechdach und schwarzem Dach in Tokio
Mittelgroßes, Zweistöckiges Nordisches Einfamilienhaus mit Putzfassade, beiger Fassadenfarbe, Satteldach, Blechdach und schwarzem Dach in Tokio

Großes, Zweistöckiges Modernes Einfamilienhaus mit Mix-Fassade, beiger Fassadenfarbe, Walmdach und Blechdach in Austin
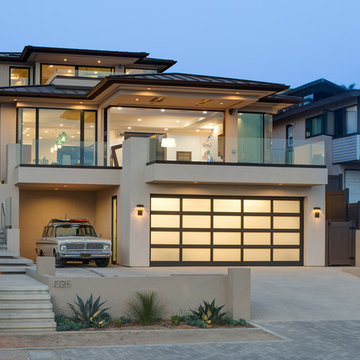
Brady Architectural Photography
Dreistöckiges Modernes Einfamilienhaus mit beiger Fassadenfarbe, Walmdach und Blechdach in San Diego
Dreistöckiges Modernes Einfamilienhaus mit beiger Fassadenfarbe, Walmdach und Blechdach in San Diego
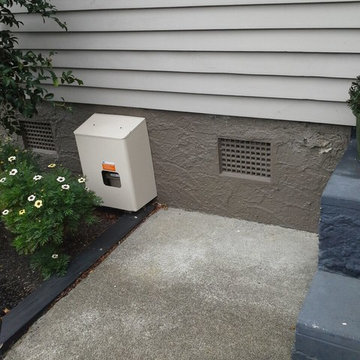
Mittelgroßes, Einstöckiges Klassisches Einfamilienhaus mit Vinylfassade, beiger Fassadenfarbe, Walmdach und Ziegeldach in Auckland

Featuring a spectacular view of the Bitterroot Mountains, this home is custom-tailored to meet the needs of our client and their growing family. On the main floor, the white oak floors integrate the great room, kitchen, and dining room to make up a grand living space. The lower level contains the family/entertainment room, additional bedrooms, and additional spaces that will be available for the homeowners to adapt as needed in the future.
Photography by Flori Engbrecht
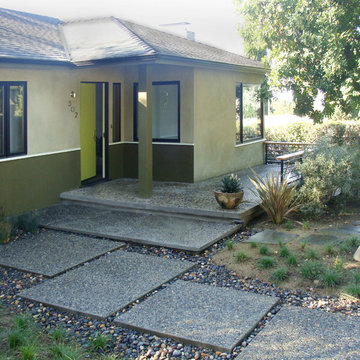
Mittelgroßes, Einstöckiges Retro Haus mit Putzfassade, beiger Fassadenfarbe und Walmdach in Portland

This renovated barn home was upgraded with a solar power system.
Großes, Zweistöckiges Klassisches Haus mit beiger Fassadenfarbe, Satteldach und Blechdach in Portland Maine
Großes, Zweistöckiges Klassisches Haus mit beiger Fassadenfarbe, Satteldach und Blechdach in Portland Maine
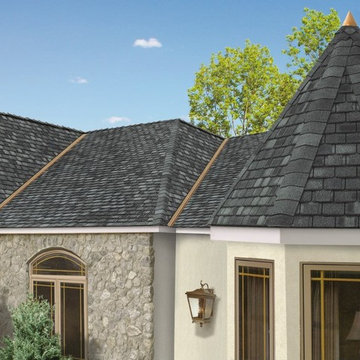
GAF Camelot Shingles in Welsh Gray
Photo Provided by GAF
Großes, Zweistöckiges Klassisches Haus mit Mix-Fassade und beiger Fassadenfarbe in Minneapolis
Großes, Zweistöckiges Klassisches Haus mit Mix-Fassade und beiger Fassadenfarbe in Minneapolis
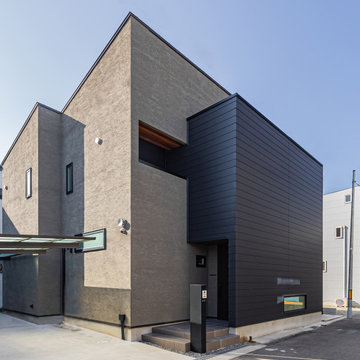
外壁はベージュと黒の2色を使いのモノトーンに。
箱を組み合わせたたようなシンプルな形のテイストのなかに、バルコニーと玄関上にアクセントで板貼り(レッドシダー)を採用。
道路からの視線を配慮し、北側の窓は地窓に、南側は板塀を高めに設置。
南側の裏手から光を取り込むために、パッシブデザインを活かし庇で光の調整を。
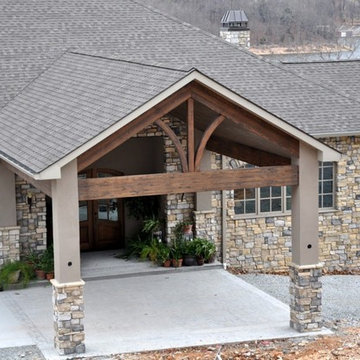
Covered driveway featuring heavy wood beam structure and stone exterior.
Mittelgroßes, Einstöckiges Klassisches Einfamilienhaus mit Steinfassade, beiger Fassadenfarbe, Walmdach und Schindeldach in Sonstige
Mittelgroßes, Einstöckiges Klassisches Einfamilienhaus mit Steinfassade, beiger Fassadenfarbe, Walmdach und Schindeldach in Sonstige
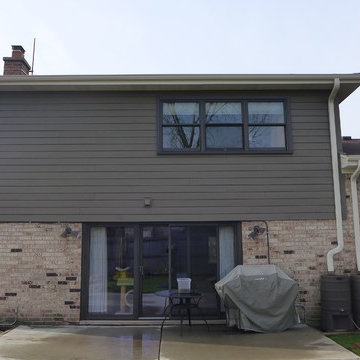
James Hardie 6 Inch Reveal Siding in Timber Bark, James Hardie Trim in Timber Bark and Arctic White
Mittelgroßes Klassisches Einfamilienhaus mit Faserzement-Fassade und beiger Fassadenfarbe in Chicago
Mittelgroßes Klassisches Einfamilienhaus mit Faserzement-Fassade und beiger Fassadenfarbe in Chicago
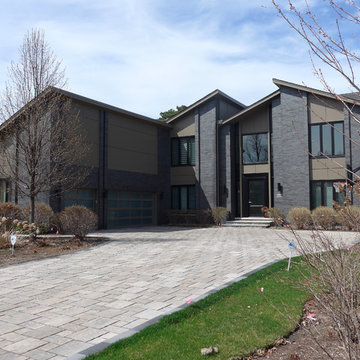
The owners of this Glenview, IL Modern Style Home heard of Siding & Windows Group was located in the area and is known to be an Elite Preferred installer of James Hardie Siding. They wanted to update the look of their home with replacing their existing failing wood Siding with low maintenance James Hardie Siding.
We removed old Wood Siding and installed high quality James Hardie Panel Custom Smooth Siding in ColorPlus Technology Color Timber Bark and HardieSoffit Smooth Vented Panels in ColorPlus Technology Color Timber Bark. House has beautiful curb appeal.
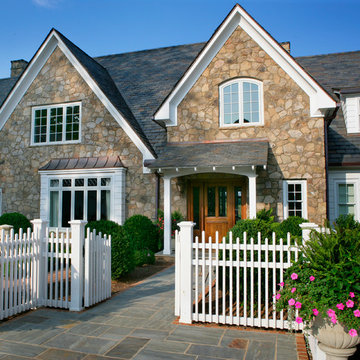
Großes, Zweistöckiges Klassisches Einfamilienhaus mit Mix-Fassade, beiger Fassadenfarbe, Walmdach und Schindeldach in Sonstige
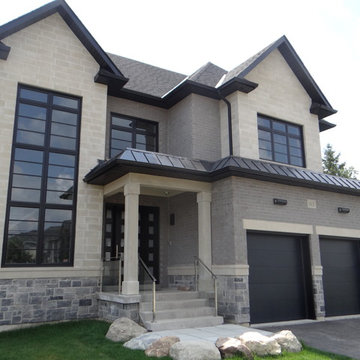
Custom House with Black Windows and Black Entry Door.
Großes, Zweistöckiges Klassisches Einfamilienhaus mit Steinfassade und beiger Fassadenfarbe in Toronto
Großes, Zweistöckiges Klassisches Einfamilienhaus mit Steinfassade und beiger Fassadenfarbe in Toronto
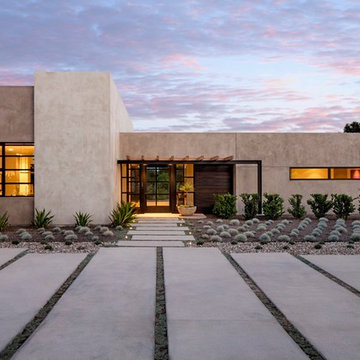
Architecture by DesignARC
Einstöckiges Mediterranes Haus mit beiger Fassadenfarbe und Flachdach in Santa Barbara
Einstöckiges Mediterranes Haus mit beiger Fassadenfarbe und Flachdach in Santa Barbara
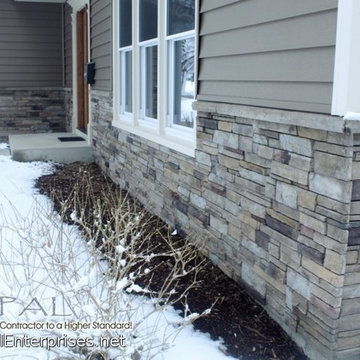
Rustic stone Siding & insulated vinyl siding in Naperville Illinois installed by Opal Enterprises.
Plus replacement windows with Alside Energy Star windows.
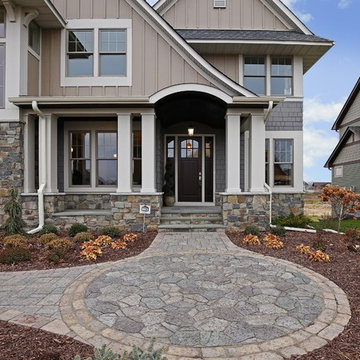
Dreistöckiges Rustikales Haus mit Mix-Fassade und beiger Fassadenfarbe in Minneapolis

Surrounded by permanently protected open space in the historic winemaking area of the South Livermore Valley, this house presents a weathered wood barn to the road, and has metal-clad sheds behind. The design process was driven by the metaphor of an old farmhouse that had been incrementally added to over the years. The spaces open to expansive views of vineyards and unspoiled hills.
Erick Mikiten, AIA
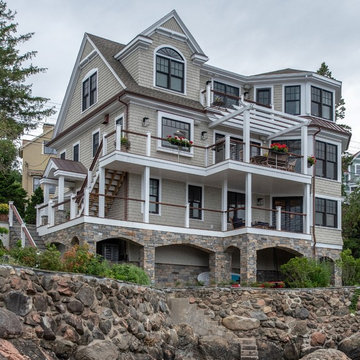
Großes, Dreistöckiges Klassisches Haus mit beiger Fassadenfarbe, Satteldach und Misch-Dachdeckung
Graue Häuser mit beiger Fassadenfarbe Ideen und Design
1
