Häuser mit beiger Fassadenfarbe und Halbwalmdach Ideen und Design
Suche verfeinern:
Budget
Sortieren nach:Heute beliebt
81 – 100 von 2.096 Fotos
1 von 3
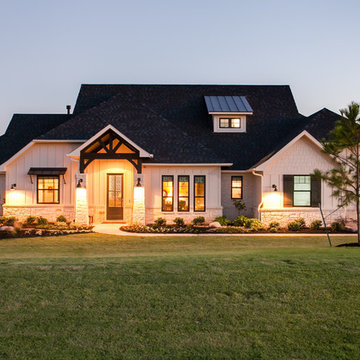
Ariana with ANM Photograhy
Großes, Einstöckiges Rustikales Einfamilienhaus mit Mix-Fassade, beiger Fassadenfarbe, Halbwalmdach und Schindeldach in Dallas
Großes, Einstöckiges Rustikales Einfamilienhaus mit Mix-Fassade, beiger Fassadenfarbe, Halbwalmdach und Schindeldach in Dallas

Pacific Garage Doors & Gates
Burbank & Glendale's Highly Preferred Garage Door & Gate Services
Location: North Hollywood, CA 91606
Mittelgroße, Zweistöckige Urige Doppelhaushälfte mit Halbwalmdach, Mix-Fassade, beiger Fassadenfarbe und Schindeldach in Los Angeles
Mittelgroße, Zweistöckige Urige Doppelhaushälfte mit Halbwalmdach, Mix-Fassade, beiger Fassadenfarbe und Schindeldach in Los Angeles
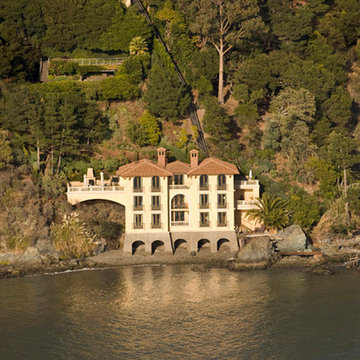
Lush vegetation shields the view of the house, creating an exciting entry sequence as the residence is revealed. To access the house, a Swiss gondola was added; it can reach the peaceful blue water in only one and a half minutes. Photographer: David Duncan Livingston, Eastman Pynn at Image Above.
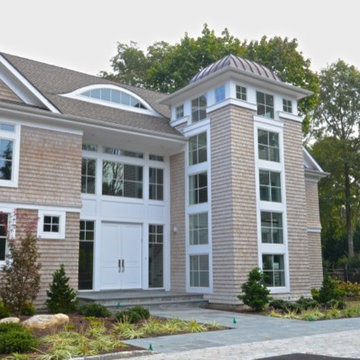
Extraordinary front entry including an eyebrow window and turret.
Große, Zweistöckige Maritime Holzfassade Haus mit Halbwalmdach und beiger Fassadenfarbe in New York
Große, Zweistöckige Maritime Holzfassade Haus mit Halbwalmdach und beiger Fassadenfarbe in New York
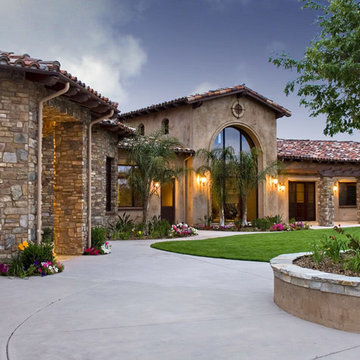
Geräumiges, Einstöckiges Haus mit Steinfassade, beiger Fassadenfarbe und Halbwalmdach in San Diego
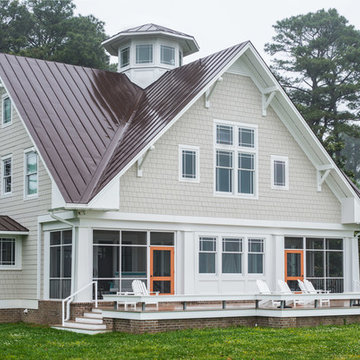
Tony Giammarino
Großes, Zweistöckiges Maritimes Haus mit beiger Fassadenfarbe, Halbwalmdach und Blechdach in Richmond
Großes, Zweistöckiges Maritimes Haus mit beiger Fassadenfarbe, Halbwalmdach und Blechdach in Richmond
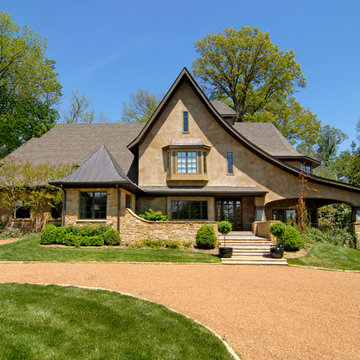
Großes, Dreistöckiges Klassisches Haus mit beiger Fassadenfarbe, Steinfassade und Halbwalmdach in Nashville
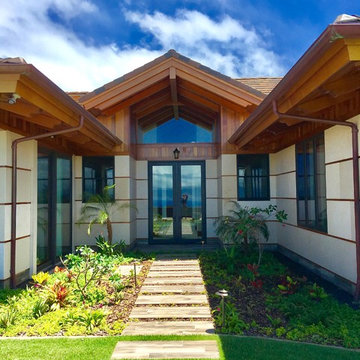
Geräumiges, Einstöckiges Einfamilienhaus mit beiger Fassadenfarbe, Halbwalmdach und Schindeldach in Hawaii
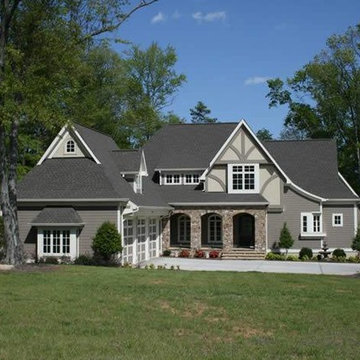
Mittelgroßes, Zweistöckiges Klassisches Einfamilienhaus mit Steinfassade, beiger Fassadenfarbe, Halbwalmdach und Schindeldach in Phoenix
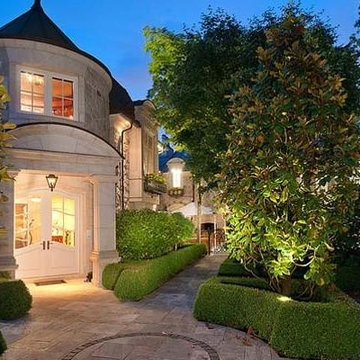
Main entrance to this estate home with limestone exterior.
Zweistöckiges, Großes Klassisches Einfamilienhaus mit Steinfassade, beiger Fassadenfarbe, Halbwalmdach und Misch-Dachdeckung in Vancouver
Zweistöckiges, Großes Klassisches Einfamilienhaus mit Steinfassade, beiger Fassadenfarbe, Halbwalmdach und Misch-Dachdeckung in Vancouver
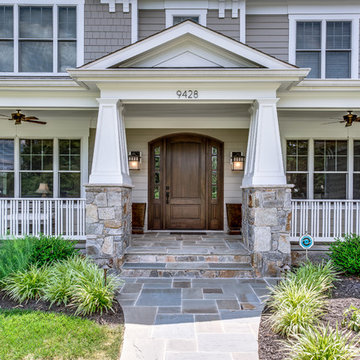
Großes, Dreistöckiges Uriges Haus mit Faserzement-Fassade, beiger Fassadenfarbe und Halbwalmdach in Washington, D.C.
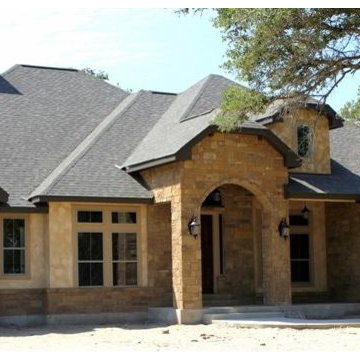
Mittelgroßes, Zweistöckiges Uriges Haus mit Mix-Fassade, beiger Fassadenfarbe und Halbwalmdach in Austin
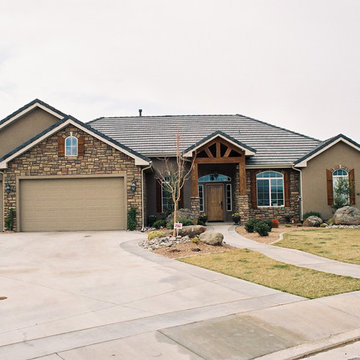
Mittelgroßes, Einstöckiges Rustikales Einfamilienhaus mit Mix-Fassade, beiger Fassadenfarbe, Halbwalmdach und Schindeldach in Salt Lake City
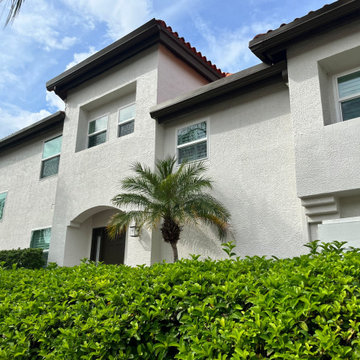
Mittelgroßes, Einstöckiges Modernes Einfamilienhaus mit Putzfassade, beiger Fassadenfarbe, Halbwalmdach, Ziegeldach und rotem Dach in Tampa
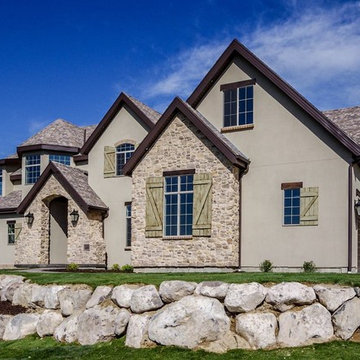
Großes, Dreistöckiges Klassisches Haus mit beiger Fassadenfarbe, Mix-Fassade und Halbwalmdach in Salt Lake City
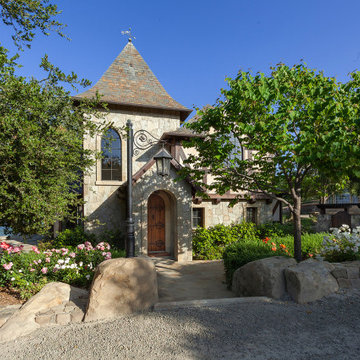
Old World European, Country Cottage. Three separate cottages make up this secluded village over looking a private lake in an old German, English, and French stone villa style. Hand scraped arched trusses, wide width random walnut plank flooring, distressed dark stained raised panel cabinetry, and hand carved moldings make these traditional farmhouse cottage buildings look like they have been here for 100s of years. Newly built of old materials, and old traditional building methods, including arched planked doors, leathered stone counter tops, stone entry, wrought iron straps, and metal beam straps. The Lake House is the first, a Tudor style cottage with a slate roof, 2 bedrooms, view filled living room open to the dining area, all overlooking the lake. The Carriage Home fills in when the kids come home to visit, and holds the garage for the whole idyllic village. This cottage features 2 bedrooms with on suite baths, a large open kitchen, and an warm, comfortable and inviting great room. All overlooking the lake. The third structure is the Wheel House, running a real wonderful old water wheel, and features a private suite upstairs, and a work space downstairs. All homes are slightly different in materials and color, including a few with old terra cotta roofing. Project Location: Ojai, California. Project designed by Maraya Interior Design. From their beautiful resort town of Ojai, they serve clients in Montecito, Hope Ranch, Malibu and Calabasas, across the tri-county area of Santa Barbara, Ventura and Los Angeles, south to Hidden Hills. Patrick Price Photo
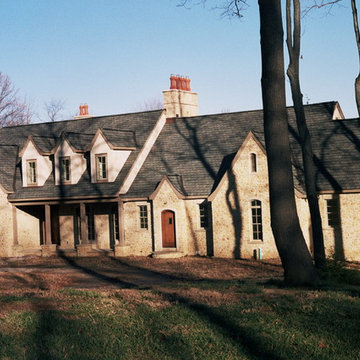
Geräumiges, Dreistöckiges Modernes Haus mit Steinfassade, beiger Fassadenfarbe und Halbwalmdach in Cleveland
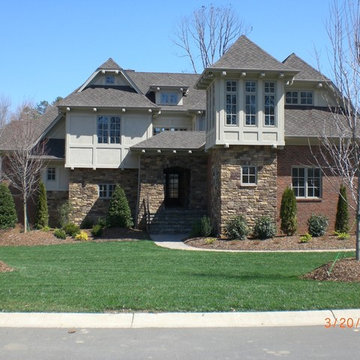
A portico and central atrium set the tone for this amazing Prairie Asian style home plan that features plenty of space for the entire family to do their own thing. A large gourmet kitchen with an intriguing design highlights the downstairs, where you’ll also find not one, but two home offices, a formal dining area, large gathering area … you get the picture. The downstairs master suite features his and her’s walk-in closets and an attractive walk-in shower in the master bath. Outdoor lovers will appreciate the large open terrace, the screened porch and the side porch on this home. Venture upstairs and you’ll find yet more flexible space, with a study, a playroom, a game room, a children’s lounge, plus three spacious suites. Not that you’d ever want to leave this spectacular home, but if you must, there is an attached garage with 3-car dimensions to park your vehicles.
Front Exterior
First Floor Heated: 3,244
Master Suite: Down
Second Floor Heated: 2,636
Baths: 4.5
Third Floor Heated:
Main Floor Ceiling: 10′
Total Heated Area: 5,880
Specialty Rooms: Play/Game Room
Garages: Three
Bedrooms: Four
Footprint: 81′-0″ x 98′-9″
www.edgplancollection.com
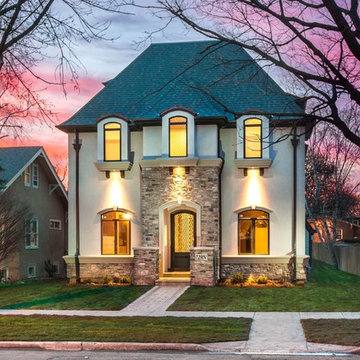
Großes, Zweistöckiges Klassisches Einfamilienhaus mit Putzfassade, beiger Fassadenfarbe, Halbwalmdach und Misch-Dachdeckung in Chicago
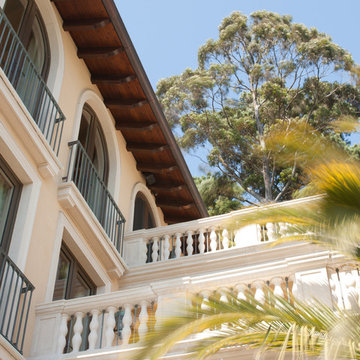
View of the terraces from the lake. Photographer: David Duncan Livingston, Eastman Pynn at Image Above
Geräumiges, Dreistöckiges Mediterranes Einfamilienhaus mit Steinfassade, beiger Fassadenfarbe, Halbwalmdach und Schindeldach in San Francisco
Geräumiges, Dreistöckiges Mediterranes Einfamilienhaus mit Steinfassade, beiger Fassadenfarbe, Halbwalmdach und Schindeldach in San Francisco
Häuser mit beiger Fassadenfarbe und Halbwalmdach Ideen und Design
5