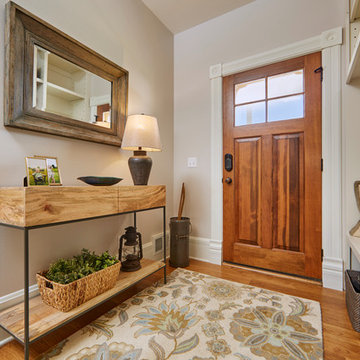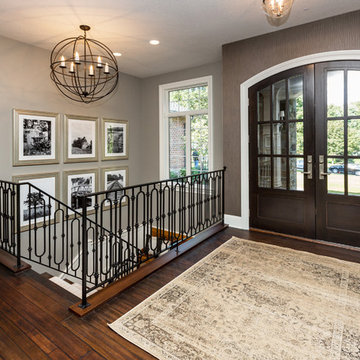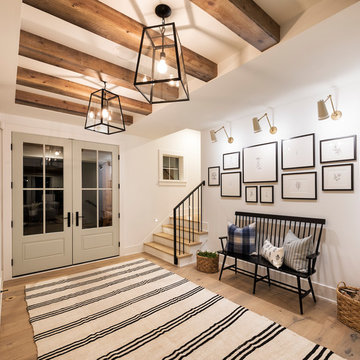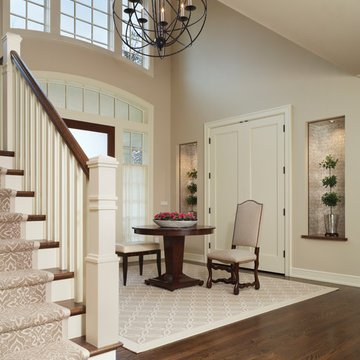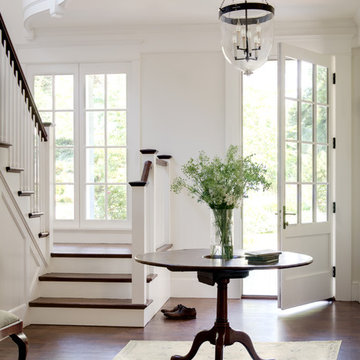Beiger Eingang Ideen und Design
Sortieren nach:Heute beliebt
161 – 180 von 3.013 Fotos
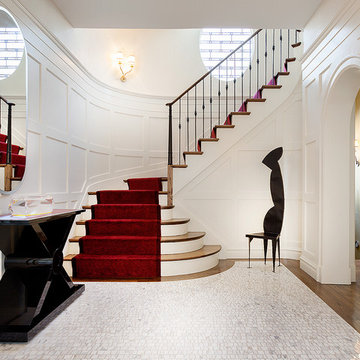
In this all-white entry hall by Calder Design Group, a red carpet lives up to its traditional role, unfurling majestically up the stairs.
Klassisches Foyer mit weißer Wandfarbe in New York
Klassisches Foyer mit weißer Wandfarbe in New York
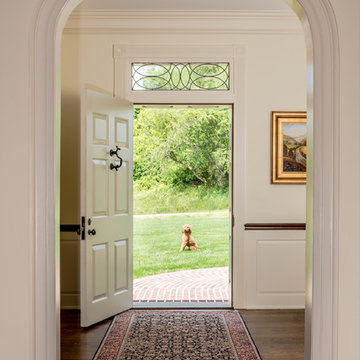
Angle Eye Photography
Klassischer Eingang mit weißer Wandfarbe, Einzeltür, weißer Haustür und dunklem Holzboden in Philadelphia
Klassischer Eingang mit weißer Wandfarbe, Einzeltür, weißer Haustür und dunklem Holzboden in Philadelphia
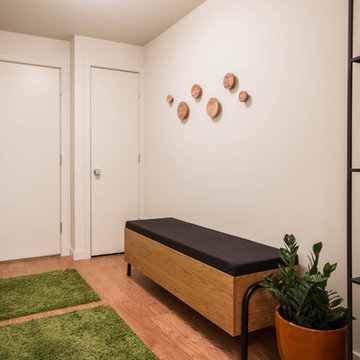
Mittelgroßer Mid-Century Eingang mit Stauraum, weißer Wandfarbe, Einzeltür und weißer Haustür in Grand Rapids
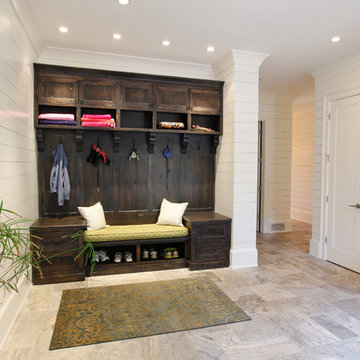
Mud Room adn Family Entry with Luxury style
Klassischer Eingang mit Stauraum in Atlanta
Klassischer Eingang mit Stauraum in Atlanta
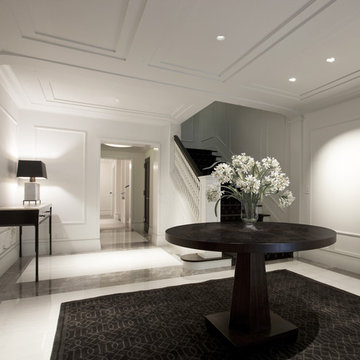
Transitional foyer expresses hints of traditional design mixed with the look of contemporary design.
Modernes Foyer mit weißer Wandfarbe und Marmorboden in Chicago
Modernes Foyer mit weißer Wandfarbe und Marmorboden in Chicago

Entry. Photography by Floyd Dean, Dean Digital Imaging Inc. ©2016
Klassisches Foyer mit weißer Wandfarbe, dunklem Holzboden, Doppeltür und Haustür aus Glas in Philadelphia
Klassisches Foyer mit weißer Wandfarbe, dunklem Holzboden, Doppeltür und Haustür aus Glas in Philadelphia
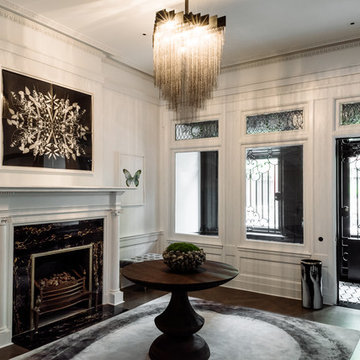
Montgomery Place Townhouse
The unique and exclusive property on Montgomery Place, located between Eighth Avenue and Prospect Park West, was designed in 1898 by the architecture firm Babb, Cook & Willard. It contains an expansive seven bedrooms, five bathrooms, and two powder rooms. The firm was simultaneously working on the East 91st Street Andrew Carnegie Mansion during the period, and ensured the 30.5’ wide limestone at Montgomery Place would boast landmark historic details, including six fireplaces, an original Otis elevator, and a grand spiral staircase running across the four floors. After a two and half year renovation, which had modernized the home – adding five skylights, a wood burning fireplace, an outfitted butler’s kitchen and Waterworks fixtures throughout – the landmark mansion was sold in 2014. DHD Architecture and Interior Design were hired by the buyers, a young family who had moved from their Tribeca Loft, to further renovate and create a fresh, modern home, without compromising the structure’s historic features. The interiors were designed with a chic, bold, yet warm aesthetic in mind, mixing vibrant palettes into livable spaces.
Photography: Guillaume Gaudet www.guillaumegaudet.com
© DHD / ALL RIGHTS RESERVED.
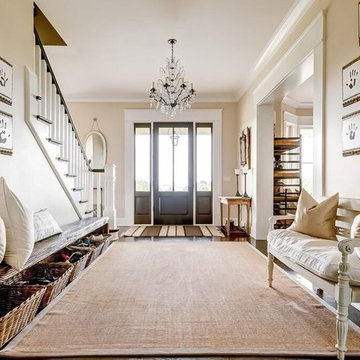
Geräumige Country Haustür mit beiger Wandfarbe, dunklem Holzboden, Einzeltür und dunkler Holzhaustür in Nashville
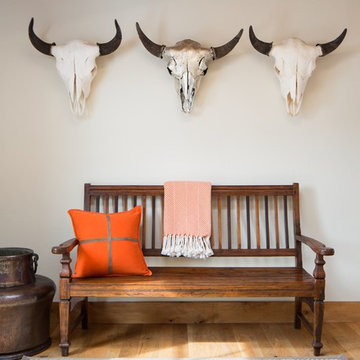
A custom home in Jackson, Wyoming
Großes Rustikales Foyer mit weißer Wandfarbe und hellem Holzboden in Sonstige
Großes Rustikales Foyer mit weißer Wandfarbe und hellem Holzboden in Sonstige
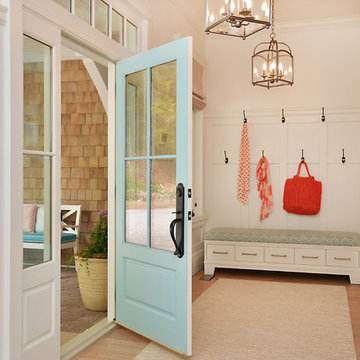
Design by Walter Powell Architect, Sunshine Coast Home Design, Interior Design by Kelly Deck Design, Photo by Linda Sabiston, First Impression Photography
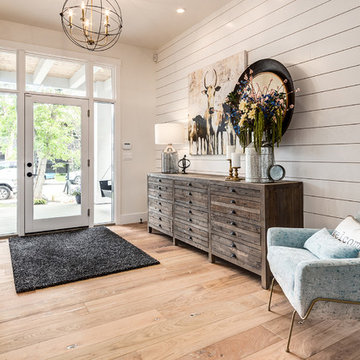
Who wouldn't want to be welcomed into this grand foyer everyday!
Großes Landhausstil Foyer mit weißer Wandfarbe, hellem Holzboden, Einzeltür, beigem Boden und Haustür aus Glas in Calgary
Großes Landhausstil Foyer mit weißer Wandfarbe, hellem Holzboden, Einzeltür, beigem Boden und Haustür aus Glas in Calgary
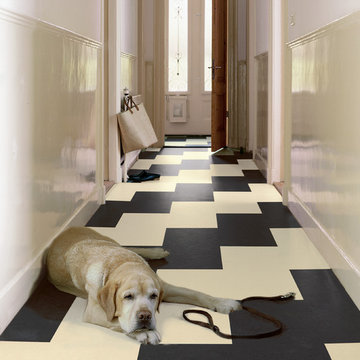
Colors: Hall Lava, Arabian Pearl
Mittelgroßer Klassischer Eingang mit weißer Wandfarbe, Linoleum, weißer Haustür, Korridor und Einzeltür in Chicago
Mittelgroßer Klassischer Eingang mit weißer Wandfarbe, Linoleum, weißer Haustür, Korridor und Einzeltür in Chicago
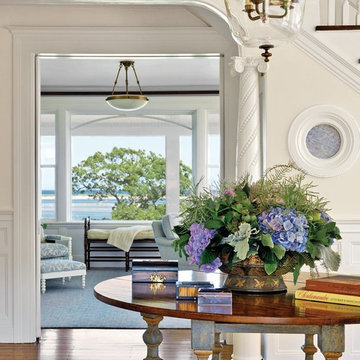
Richard Mandelkorn
Großer Maritimer Eingang mit Korridor, weißer Wandfarbe und braunem Holzboden in Boston
Großer Maritimer Eingang mit Korridor, weißer Wandfarbe und braunem Holzboden in Boston
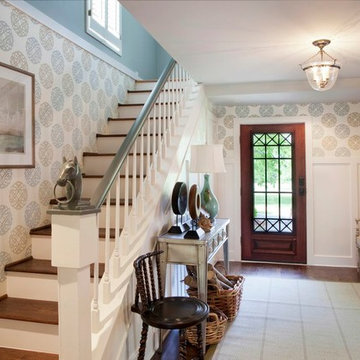
This foyer was previously dark and uninviting, but with the use of lighter finishes, graphic wallpaper and a large mirror to reflect light, the space has completely transformed into a stunning entryway. photo credit Neely Catignani
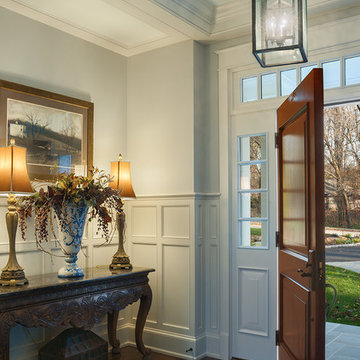
Tom Crane Photography
Klassisches Foyer mit grauer Wandfarbe, dunklem Holzboden, Einzeltür und hellbrauner Holzhaustür in Philadelphia
Klassisches Foyer mit grauer Wandfarbe, dunklem Holzboden, Einzeltür und hellbrauner Holzhaustür in Philadelphia
Beiger Eingang Ideen und Design
9
