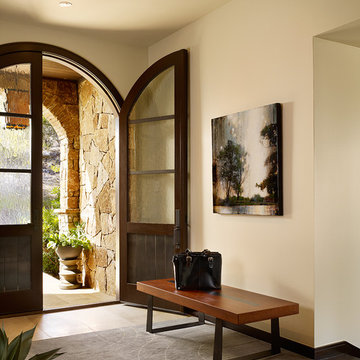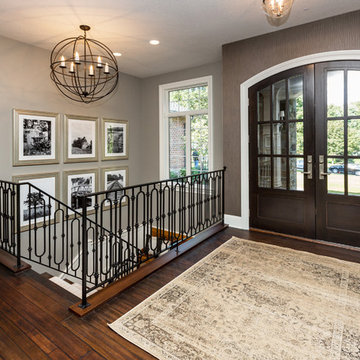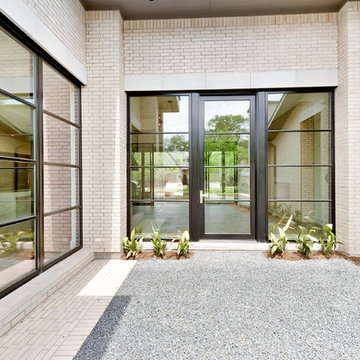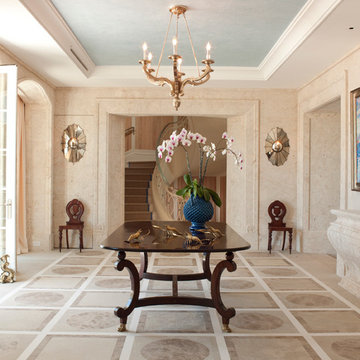Beiger Eingang mit Haustür aus Glas Ideen und Design
Suche verfeinern:
Budget
Sortieren nach:Heute beliebt
41 – 60 von 646 Fotos
1 von 3
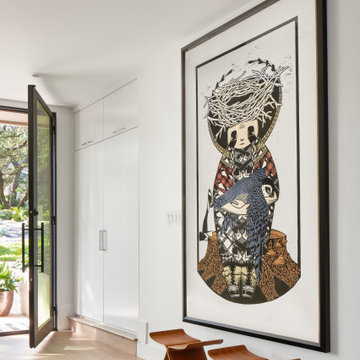
Restructure Studio's Brookhaven Remodel updated the entrance and completely reconfigured the living, dining and kitchen areas, expanding the laundry room and adding a new powder bath. Guests now enter the home into the newly-assigned living space, while an open kitchen occupies the center of the home.
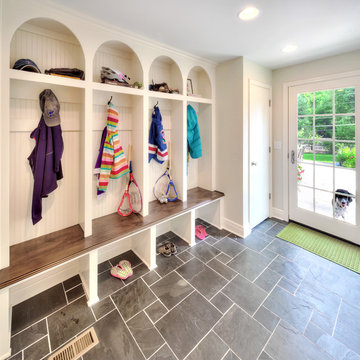
See the before and after with a mood board and sources for how to recreate this look on a budget on our blog:
http://scovellwolfe.com/uncategorized/look-fresh-clean-mudroom/
Photograph by James Maidhof
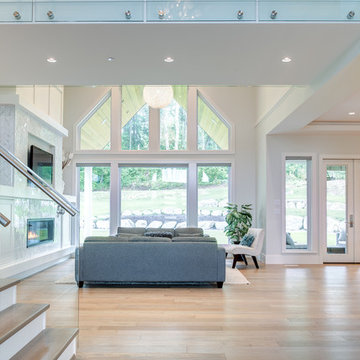
Großer Klassischer Eingang mit Korridor, weißer Wandfarbe, hellem Holzboden, Doppeltür, Haustür aus Glas und braunem Boden in Vancouver
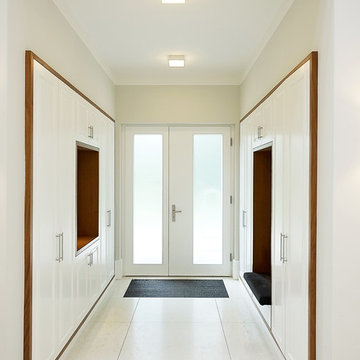
die Garderobenelemente sind dezent in die Wände eingelassen
Mittelgroßer Moderner Eingang mit Stauraum, weißer Wandfarbe, Doppeltür, Haustür aus Glas, Betonboden und weißem Boden in Berlin
Mittelgroßer Moderner Eingang mit Stauraum, weißer Wandfarbe, Doppeltür, Haustür aus Glas, Betonboden und weißem Boden in Berlin

Mittelgroßes Modernes Foyer mit weißer Wandfarbe, hellem Holzboden, Doppeltür, Haustür aus Glas und braunem Boden in Salt Lake City
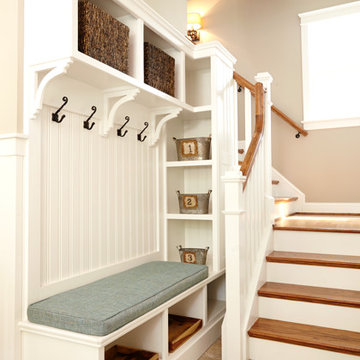
Brie Williams Photography
Klassischer Eingang mit Stauraum, grauer Wandfarbe, Keramikboden, Einzeltür und Haustür aus Glas in Charlotte
Klassischer Eingang mit Stauraum, grauer Wandfarbe, Keramikboden, Einzeltür und Haustür aus Glas in Charlotte

Mittelgroßes Klassisches Foyer mit weißer Wandfarbe, Betonboden, Doppeltür, Haustür aus Glas, grauem Boden und freigelegten Dachbalken in Houston
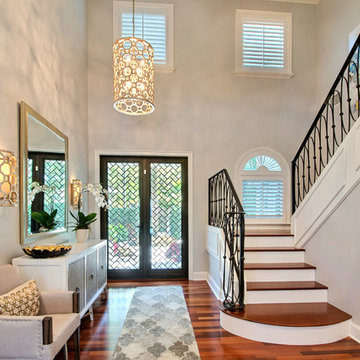
Klassisches Foyer mit grauer Wandfarbe, gebeiztem Holzboden, Doppeltür, Haustür aus Glas und braunem Boden in Miami
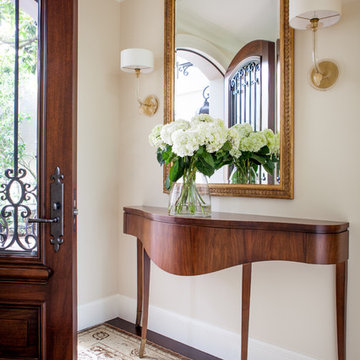
Thomas Kuoh
Mittelgroße Klassische Haustür mit weißer Wandfarbe, Einzeltür und Haustür aus Glas in San Francisco
Mittelgroße Klassische Haustür mit weißer Wandfarbe, Einzeltür und Haustür aus Glas in San Francisco
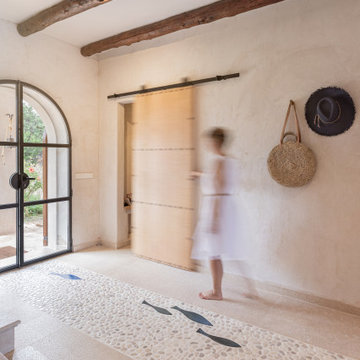
Praktisch ist es viel Stauraum zu haben, ihn aber nicht zeigen zu müssen. Hier versteckt er sich clever hinter der Schiebetür.
Mittelgroße Mediterrane Haustür mit beiger Wandfarbe, Travertin, Doppeltür, Haustür aus Glas, beigem Boden und freigelegten Dachbalken in Palma de Mallorca
Mittelgroße Mediterrane Haustür mit beiger Wandfarbe, Travertin, Doppeltür, Haustür aus Glas, beigem Boden und freigelegten Dachbalken in Palma de Mallorca
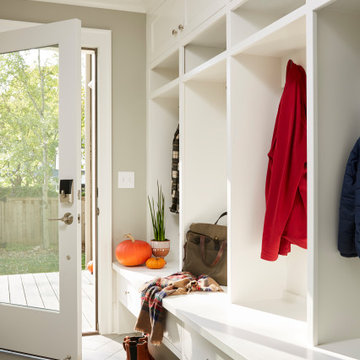
Mittelgroßer Klassischer Eingang mit Stauraum, grauer Wandfarbe, Porzellan-Bodenfliesen, Einzeltür, grauem Boden und Haustür aus Glas in Minneapolis

Großes Foyer mit beiger Wandfarbe, Haustür aus Glas, beigem Boden und Keramikboden in Hawaii
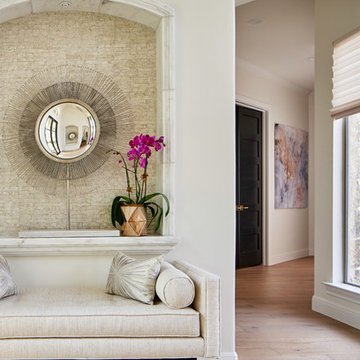
This stunning foyer is part of a whole house design and renovation by Haven Design and Construction. The 22' ceilings feature a sparkling glass chandelier by Currey and Company. The custom drapery accents the dramatic height of the space and hangs gracefully on a custom curved drapery rod, a comfortable bench overlooks the stunning pool and lushly landscaped yard outside. Glass entry doors by La Cantina provide an impressive entrance, while custom shell and marble niches flank the entryway. Through the arched doorway to the left is the hallway to the study and master suite, while the right arch frames the entry to the luxurious dining room and bar area.
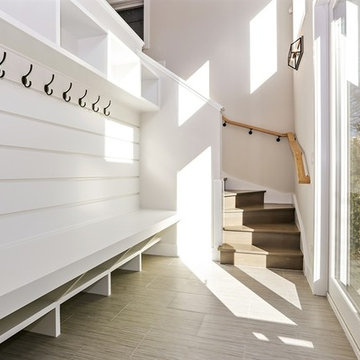
Mittelgroßer Moderner Eingang mit Stauraum, grauer Wandfarbe, Porzellan-Bodenfliesen, Doppeltür und Haustür aus Glas in Chicago
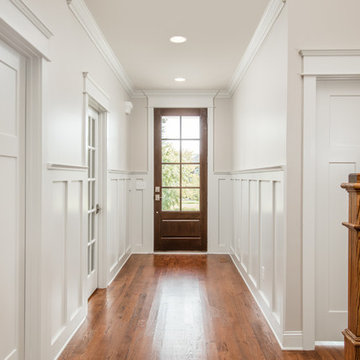
Mittelgroßes Klassisches Foyer mit weißer Wandfarbe, braunem Holzboden, Einzeltür und Haustür aus Glas in Sonstige
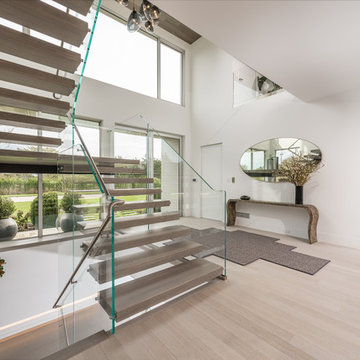
Geräumiges Modernes Foyer mit weißer Wandfarbe, hellem Holzboden, Drehtür, Haustür aus Glas und beigem Boden in New York
Beiger Eingang mit Haustür aus Glas Ideen und Design
3
