Beiger Eingang mit schwarzer Haustür Ideen und Design
Suche verfeinern:
Budget
Sortieren nach:Heute beliebt
1 – 20 von 802 Fotos
1 von 3

The Ranch Pass Project consisted of architectural design services for a new home of around 3,400 square feet. The design of the new house includes four bedrooms, one office, a living room, dining room, kitchen, scullery, laundry/mud room, upstairs children’s playroom and a three-car garage, including the design of built-in cabinets throughout. The design style is traditional with Northeast turn-of-the-century architectural elements and a white brick exterior. Design challenges encountered with this project included working with a flood plain encroachment in the property as well as situating the house appropriately in relation to the street and everyday use of the site. The design solution was to site the home to the east of the property, to allow easy vehicle access, views of the site and minimal tree disturbance while accommodating the flood plain accordingly.

Coronado, CA
The Alameda Residence is situated on a relatively large, yet unusually shaped lot for the beachside community of Coronado, California. The orientation of the “L” shaped main home and linear shaped guest house and covered patio create a large, open courtyard central to the plan. The majority of the spaces in the home are designed to engage the courtyard, lending a sense of openness and light to the home. The aesthetics take inspiration from the simple, clean lines of a traditional “A-frame” barn, intermixed with sleek, minimal detailing that gives the home a contemporary flair. The interior and exterior materials and colors reflect the bright, vibrant hues and textures of the seaside locale.

Mittelgroßes Klassisches Foyer mit weißer Wandfarbe, hellem Holzboden, Klöntür, schwarzer Haustür, braunem Boden und freigelegten Dachbalken in Milwaukee

Großer Eingang mit Korridor, weißer Wandfarbe, hellem Holzboden, Einzeltür, schwarzer Haustür, beigem Boden, Deckengestaltungen und Wandpaneelen in Phoenix
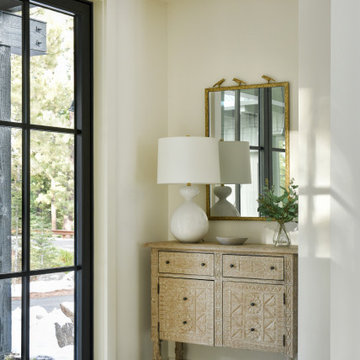
For a husband and wife based in Florida, Tahoe represents the ultimate second home: mountain air, skiing and far enough away to leave work behind. The home needed to bridge all seasons and reflect their personal tastes.

Kleines Modernes Foyer mit Einzeltür, weißer Wandfarbe, hellem Holzboden, schwarzer Haustür und beigem Boden in Bordeaux
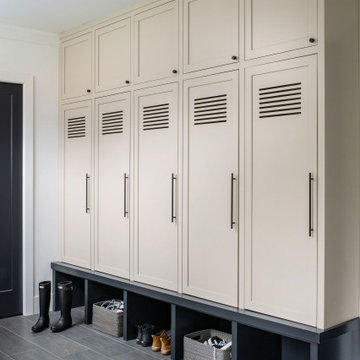
Moderner Eingang mit Stauraum, weißer Wandfarbe, schwarzer Haustür und grauem Boden in Washington, D.C.

Modern Mud Room with Floating Charging Station
Kleiner Moderner Eingang mit Stauraum, weißer Wandfarbe, hellem Holzboden, schwarzer Haustür und Einzeltür in Dallas
Kleiner Moderner Eingang mit Stauraum, weißer Wandfarbe, hellem Holzboden, schwarzer Haustür und Einzeltür in Dallas
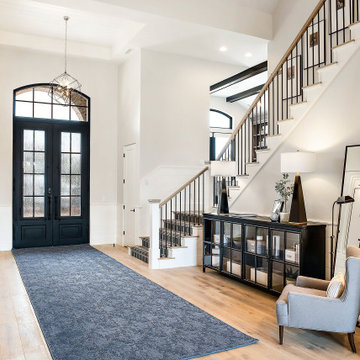
Landhaus Haustür mit weißer Wandfarbe, braunem Holzboden, Doppeltür, schwarzer Haustür und braunem Boden in Salt Lake City
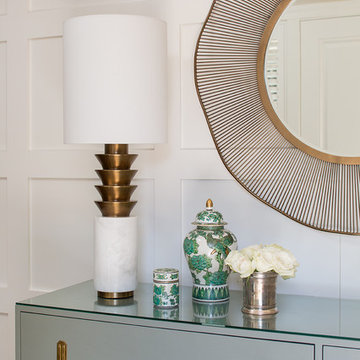
Mittelgroßes Stilmix Foyer mit weißer Wandfarbe, hellem Holzboden, Doppeltür, schwarzer Haustür und braunem Boden in Los Angeles
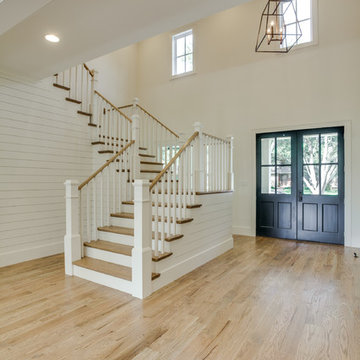
Große Landhausstil Haustür mit weißer Wandfarbe, hellem Holzboden, Doppeltür und schwarzer Haustür in Dallas
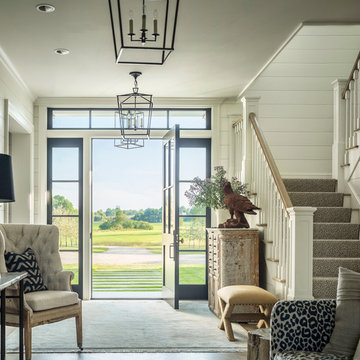
Landhaus Haustür mit weißer Wandfarbe, Einzeltür und schwarzer Haustür in Burlington

Großer Klassischer Eingang mit Einzeltür, schwarzer Haustür und gelber Wandfarbe in Boston

Entry way designed and built by Gowler Homes, photo taken by Jacey Caldwell Photography
Mittelgroßes Landhaus Foyer mit weißer Wandfarbe, braunem Holzboden, Doppeltür, schwarzer Haustür und braunem Boden in Denver
Mittelgroßes Landhaus Foyer mit weißer Wandfarbe, braunem Holzboden, Doppeltür, schwarzer Haustür und braunem Boden in Denver
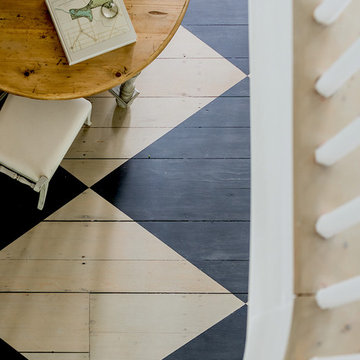
Governor's House Entry by Lisa Tharp. 2019 Bulfinch Award - Interior Design. Photo by Michael J. Lee
Klassisches Foyer mit weißer Wandfarbe, gebeiztem Holzboden, Einzeltür und schwarzer Haustür
Klassisches Foyer mit weißer Wandfarbe, gebeiztem Holzboden, Einzeltür und schwarzer Haustür

Steel Framed Entry Door
Großes Modernes Foyer mit weißer Wandfarbe, hellem Holzboden, Einzeltür, schwarzer Haustür, schwarzem Boden und Wandpaneelen in Melbourne
Großes Modernes Foyer mit weißer Wandfarbe, hellem Holzboden, Einzeltür, schwarzer Haustür, schwarzem Boden und Wandpaneelen in Melbourne

Großes Klassisches Foyer mit weißer Wandfarbe, Keramikboden, Doppeltür, schwarzer Haustür und beigem Boden in Austin
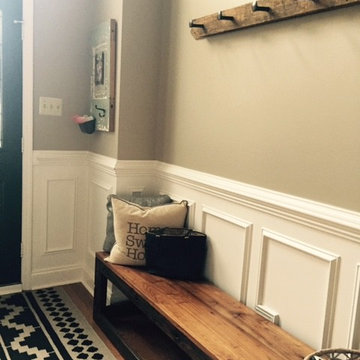
Großer Rustikaler Eingang mit Korridor, beiger Wandfarbe, dunklem Holzboden, Einzeltür und schwarzer Haustür in Philadelphia
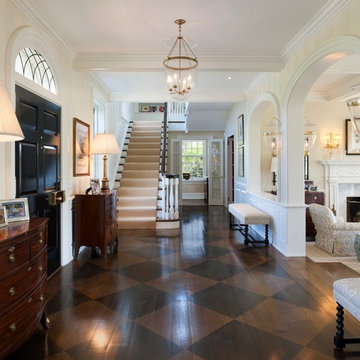
Tom Crane Photography
Klassisches Foyer mit beiger Wandfarbe, gebeiztem Holzboden, Einzeltür, schwarzer Haustür und braunem Boden in Philadelphia
Klassisches Foyer mit beiger Wandfarbe, gebeiztem Holzboden, Einzeltür, schwarzer Haustür und braunem Boden in Philadelphia

Front entry with arched windows, vaulted ceilings, decorative statement tiles, and a gorgeous wood floor.
Großes Foyer mit beiger Wandfarbe, Doppeltür, schwarzer Haustür und gewölbter Decke in Phoenix
Großes Foyer mit beiger Wandfarbe, Doppeltür, schwarzer Haustür und gewölbter Decke in Phoenix
Beiger Eingang mit schwarzer Haustür Ideen und Design
1