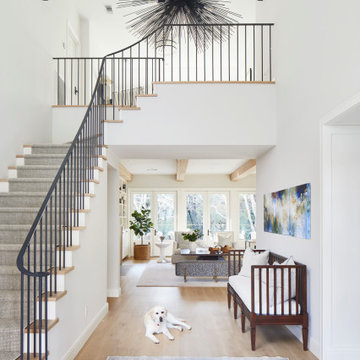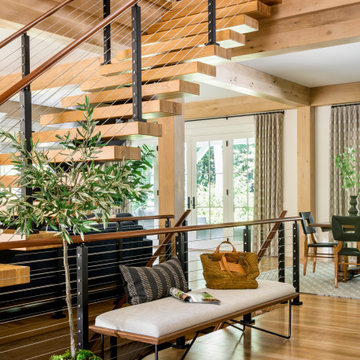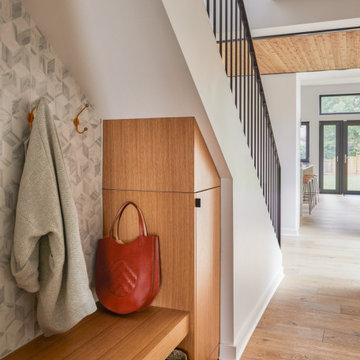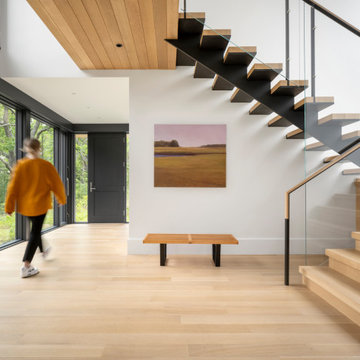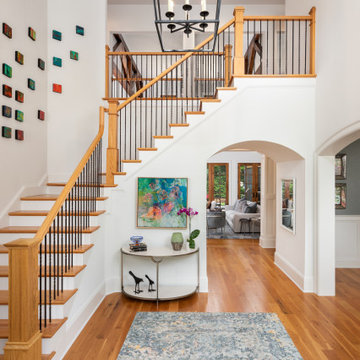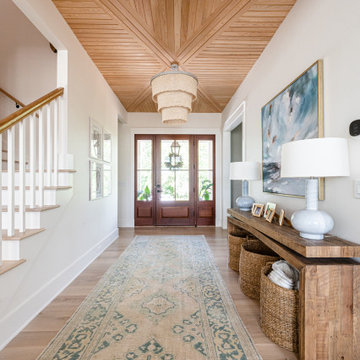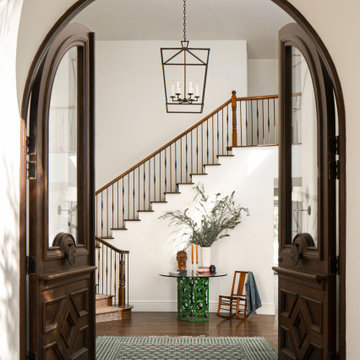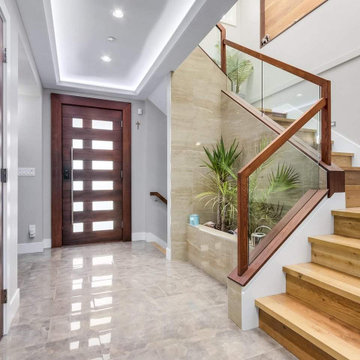Beiger Eingang mit Treppe Ideen und Design
Suche verfeinern:
Budget
Sortieren nach:Heute beliebt
1 – 20 von 33 Fotos
1 von 3
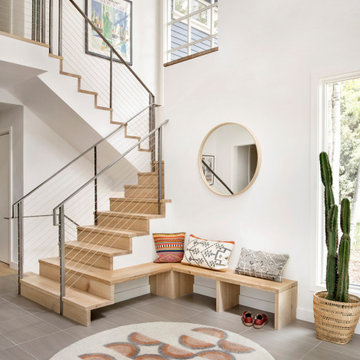
Aptly titled Artist Haven, our Aspen studio designed this private home in Aspen's West End for an artist-client who expresses the concept of "less is more." In this extensive remodel, we created a serene, organic foyer to welcome our clients home. We went with soft neutral palettes and cozy furnishings. A wool felt area rug and textural pillows make the bright open space feel warm and cozy. The floor tile turned out beautifully and is low maintenance as well. We used the high ceilings to add statement lighting to create visual interest. Colorful accent furniture and beautiful decor elements make this truly an artist's retreat.
Joe McGuire Design is an Aspen and Boulder interior design firm bringing a uniquely holistic approach to home interiors since 2005.
For more about Joe McGuire Design, see here: https://www.joemcguiredesign.com/
To learn more about this project, see here:
https://www.joemcguiredesign.com/artists-haven

Mittelgroßer Klassischer Eingang mit Korridor, weißer Wandfarbe, dunklem Holzboden, Einzeltür, weißer Haustür, braunem Boden und Treppe in Boston
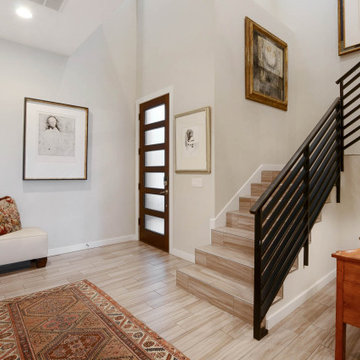
Mittelgroßes Klassisches Foyer mit grauer Wandfarbe, hellem Holzboden, Einzeltür, dunkler Holzhaustür, beigem Boden und Treppe in Tampa
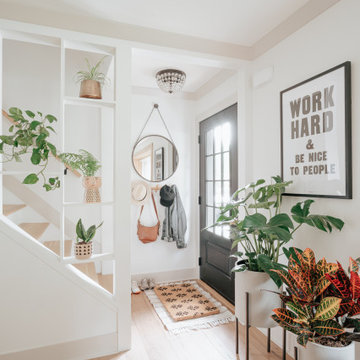
Modernes Foyer mit weißer Wandfarbe, Einzeltür, schwarzer Haustür und Treppe in Detroit

Kleines Rustikales Foyer mit grauer Wandfarbe, braunem Holzboden, Einzeltür, brauner Haustür, braunem Boden, vertäfelten Wänden und Treppe in Houston

This grand foyer is welcoming and inviting as your enter this country club estate.
Mittelgroßes Klassisches Foyer mit grauer Wandfarbe, Marmorboden, Doppeltür, weißem Boden, eingelassener Decke, vertäfelten Wänden, Haustür aus Glas und Treppe in Atlanta
Mittelgroßes Klassisches Foyer mit grauer Wandfarbe, Marmorboden, Doppeltür, weißem Boden, eingelassener Decke, vertäfelten Wänden, Haustür aus Glas und Treppe in Atlanta
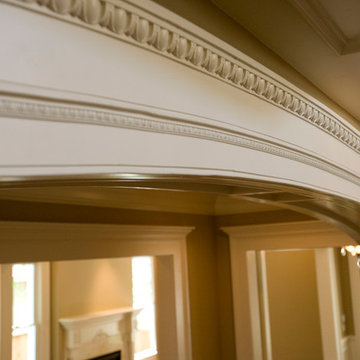
Felix Sanchez
Geräumiges Klassisches Foyer mit brauner Wandfarbe, braunem Holzboden, weißer Haustür, braunem Boden und Treppe in Houston
Geräumiges Klassisches Foyer mit brauner Wandfarbe, braunem Holzboden, weißer Haustür, braunem Boden und Treppe in Houston

This 6,000sf luxurious custom new construction 5-bedroom, 4-bath home combines elements of open-concept design with traditional, formal spaces, as well. Tall windows, large openings to the back yard, and clear views from room to room are abundant throughout. The 2-story entry boasts a gently curving stair, and a full view through openings to the glass-clad family room. The back stair is continuous from the basement to the finished 3rd floor / attic recreation room.
The interior is finished with the finest materials and detailing, with crown molding, coffered, tray and barrel vault ceilings, chair rail, arched openings, rounded corners, built-in niches and coves, wide halls, and 12' first floor ceilings with 10' second floor ceilings.
It sits at the end of a cul-de-sac in a wooded neighborhood, surrounded by old growth trees. The homeowners, who hail from Texas, believe that bigger is better, and this house was built to match their dreams. The brick - with stone and cast concrete accent elements - runs the full 3-stories of the home, on all sides. A paver driveway and covered patio are included, along with paver retaining wall carved into the hill, creating a secluded back yard play space for their young children.
Project photography by Kmieick Imagery.
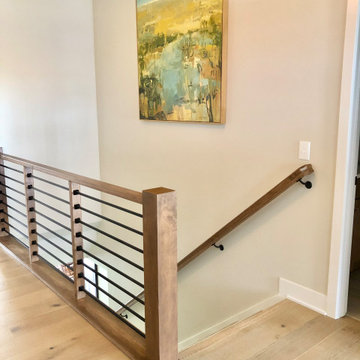
The large wall surface in the entry was the perfect place to display one of my clients' prized commissioned pieces!
Moderner Eingang mit Einzeltür, dunkler Holzhaustür, beigem Boden, eingelassener Decke, hellem Holzboden und Treppe in Grand Rapids
Moderner Eingang mit Einzeltür, dunkler Holzhaustür, beigem Boden, eingelassener Decke, hellem Holzboden und Treppe in Grand Rapids
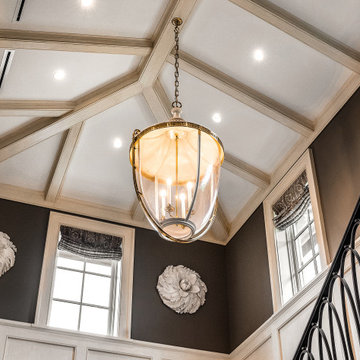
Geräumiges Klassisches Foyer mit brauner Wandfarbe, dunklem Holzboden, Doppeltür, dunkler Holzhaustür, gewölbter Decke, Tapetenwänden, Treppe und braunem Boden in Miami
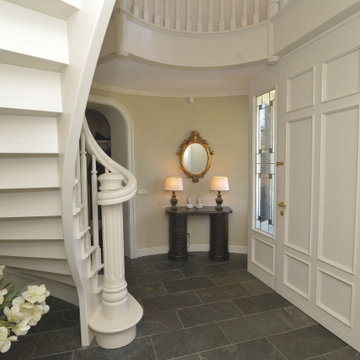
Eine gewendelte Stiltreppe im Retro-Look stellt im Eingangsbereich die elegante Verbindung zwischen Erd- und Obergeschoss her. In repräsentativer Manier spiegeln sich hier der Charakter und die Großzügigkeit der Wohnatmosphäre wider.
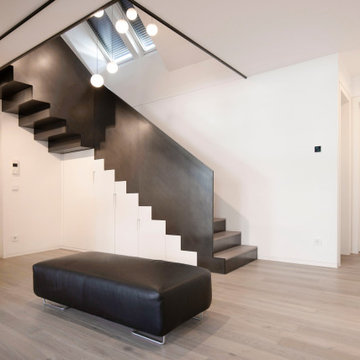
Unter der Schwarzstahltreppe befinden sich versteckt die Garderobenauszüge, wo Mäntel, Schuhe, Taschen ihren Platz finden.
Design: freudenspiel - interior design
Fotos: Zolaproduction
Beiger Eingang mit Treppe Ideen und Design
1
