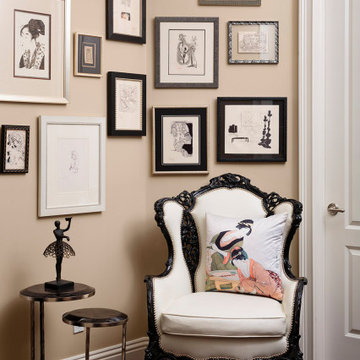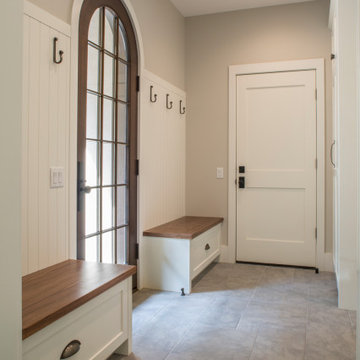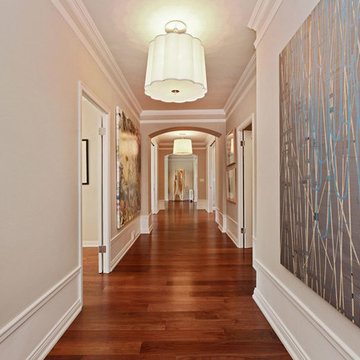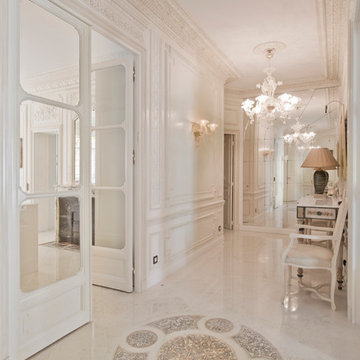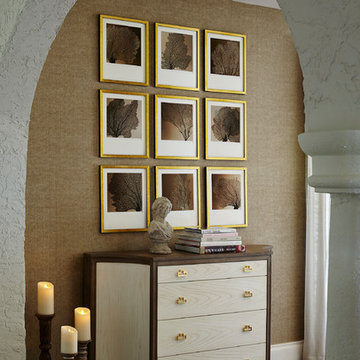Beiger Flur mit beiger Wandfarbe Ideen und Design
Suche verfeinern:
Budget
Sortieren nach:Heute beliebt
81 – 100 von 1.918 Fotos
1 von 3
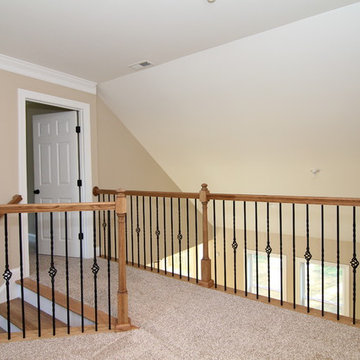
The loft space overlooks the living room, beyond the wrought iron railing pictured here.
Mittelgroßer Klassischer Flur mit beiger Wandfarbe und Teppichboden in Raleigh
Mittelgroßer Klassischer Flur mit beiger Wandfarbe und Teppichboden in Raleigh
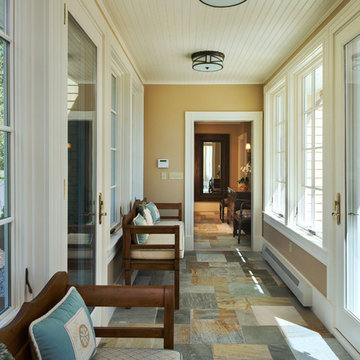
Rob Karosis
Maritimer Flur mit beiger Wandfarbe, Schieferboden und buntem Boden in Portland Maine
Maritimer Flur mit beiger Wandfarbe, Schieferboden und buntem Boden in Portland Maine

Our main challenge was constructing an addition to the home sitting atop a mountain.
While excavating for the footing the heavily granite rock terrain remained immovable. Special engineering was required & a separate inspection done to approve the drilled reinforcement into the boulder.
An ugly load bearing column that interfered with having the addition blend with existing home was replaced with a load bearing support beam ingeniously hidden within the walls of the addition.
Existing flagstone around the patio had to be carefully sawcut in large pieces along existing grout lines to be preserved for relaying to blend with existing.
The close proximity of the client’s hot tub and pool to the work area posed a dangerous safety hazard. A temporary plywood cover was constructed over the hot tub and part of the pool to prevent falling into the water while still having pool accessible for clients. Temporary fences were built to confine the dogs from the main construction area.
Another challenge was to design the exterior of the new master suite to match the existing (west side) of the home. Duplicating the same dimensions for every new angle created, a symmetrical bump out was created for the new addition without jeopardizing the great mountain view! Also, all new matching security screen doors were added to the existing home as well as the new master suite to complete the well balanced and seamless appearance.
To utilize the view from the Client’s new master bedroom we expanded the existing room fifteen feet building a bay window wall with all fixed picture windows.
Client was extremely concerned about the room’s lighting. In addition to the window wall, we filled the room with recessed can lights, natural solar tube lighting, exterior patio doors, and additional interior transom windows.
Additional storage and a place to display collectibles was resolved by adding niches, plant shelves, and a master bedroom closet organizer.
The Client also wanted to have the interior of her new master bedroom suite blend in with the rest of the home. Custom made vanity cabinets and matching plumbing fixtures were designed for the master bath. Travertine floor tile matched existing; and entire suite was painted to match existing home interior.
During the framing stage a deep wall with additional unused space was discovered between the client’s living room area and the new master bedroom suite. Remembering the client’s wish for space for their electronic components, a custom face frame and cabinet door was ordered and installed creating another niche wide enough and deep enough for the Client to store all of the entertainment center components.
R-19 insulation was also utilized in this main entertainment wall to create an effective sound barrier between the existing living space and the new master suite.
The additional fifteen feet of interior living space totally completed the interior remodeled master bedroom suite. A bay window wall allowed the homeowner to capture all picturesque mountain views. The security screen doors offer an added security precaution, yet allowing airflow into the new space through the homeowners new French doors.
See how we created an open floor-plan for our master suite addition.
For more info and photos visit...
http://www.triliteremodeling.com/mountain-top-addition.html
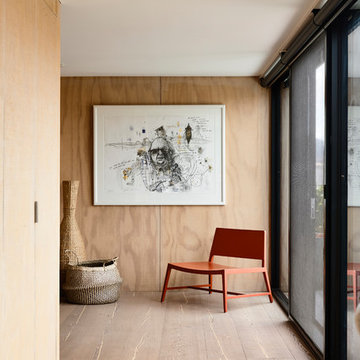
Moderner Flur mit beiger Wandfarbe, hellem Holzboden und beigem Boden in Melbourne
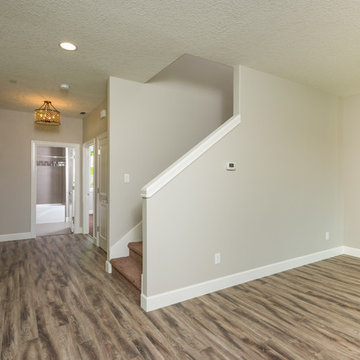
Mittelgroßer Moderner Flur mit beiger Wandfarbe, dunklem Holzboden und braunem Boden in Portland
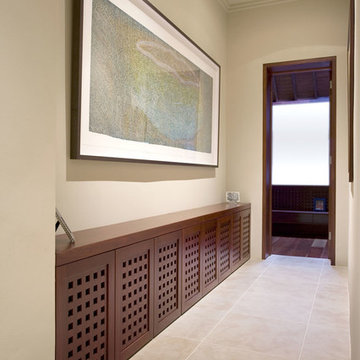
Built in credenza, benchtop and doors made from jarrah timber. Push-catch doors
Großer Moderner Flur mit beiger Wandfarbe und Travertin in Sydney
Großer Moderner Flur mit beiger Wandfarbe und Travertin in Sydney
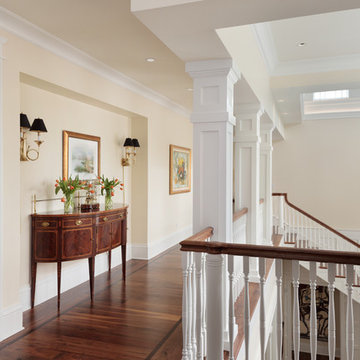
Klassischer Flur mit beiger Wandfarbe, dunklem Holzboden und braunem Boden in Denver
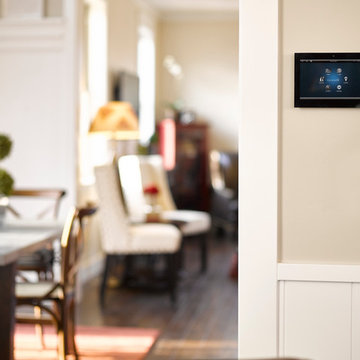
Mittelgroßer Klassischer Flur mit beiger Wandfarbe, dunklem Holzboden und braunem Boden in Las Vegas
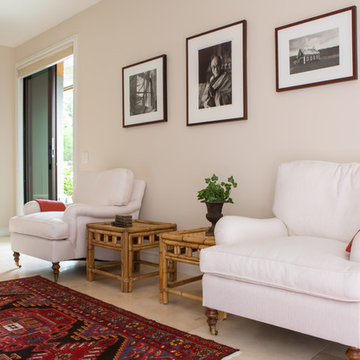
Lori Dennis Interior Design
Erika Bierman Photography
Großer Klassischer Flur mit beiger Wandfarbe, Kalkstein und beigem Boden in Los Angeles
Großer Klassischer Flur mit beiger Wandfarbe, Kalkstein und beigem Boden in Los Angeles
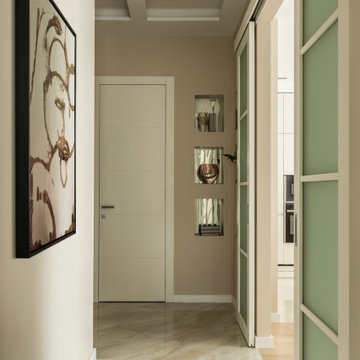
Mittelgroßer Moderner Flur mit beiger Wandfarbe, beigem Boden, eingelassener Decke und Porzellan-Bodenfliesen in Moskau
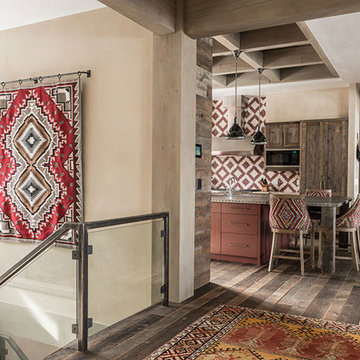
Photography by: AudreyHall.com
Uriger Flur mit beiger Wandfarbe und braunem Holzboden in Sonstige
Uriger Flur mit beiger Wandfarbe und braunem Holzboden in Sonstige

An other Magnificent Interior design in Miami by J Design Group.
From our initial meeting, Ms. Corridor had the ability to catch my vision and quickly paint a picture for me of the new interior design for my three bedrooms, 2 ½ baths, and 3,000 sq. ft. penthouse apartment. Regardless of the complexity of the design, her details were always clear and concise. She handled our project with the greatest of integrity and loyalty. The craftsmanship and quality of our furniture, flooring, and cabinetry was superb.
The uniqueness of the final interior design confirms Ms. Jennifer Corredor’s tremendous talent, education, and experience she attains to manifest her miraculous designs with and impressive turnaround time. Her ability to lead and give insight as needed from a construction phase not originally in the scope of the project was impeccable. Finally, Ms. Jennifer Corredor’s ability to convey and interpret the interior design budge far exceeded my highest expectations leaving me with the utmost satisfaction of our project.
Ms. Jennifer Corredor has made me so pleased with the delivery of her interior design work as well as her keen ability to work with tight schedules, various personalities, and still maintain the highest degree of motivation and enthusiasm. I have already given her as a recommended interior designer to my friends, family, and colleagues as the Interior Designer to hire: Not only in Florida, but in my home state of New York as well.
S S
Bal Harbour – Miami.
Thanks for your interest in our Contemporary Interior Design projects and if you have any question please do not hesitate to ask us.
225 Malaga Ave.
Coral Gable, FL 33134
http://www.JDesignGroup.com
305.444.4611
"Miami modern"
“Contemporary Interior Designers”
“Modern Interior Designers”
“Coco Plum Interior Designers”
“Sunny Isles Interior Designers”
“Pinecrest Interior Designers”
"J Design Group interiors"
"South Florida designers"
“Best Miami Designers”
"Miami interiors"
"Miami decor"
“Miami Beach Designers”
“Best Miami Interior Designers”
“Miami Beach Interiors”
“Luxurious Design in Miami”
"Top designers"
"Deco Miami"
"Luxury interiors"
“Miami Beach Luxury Interiors”
“Miami Interior Design”
“Miami Interior Design Firms”
"Beach front"
“Top Interior Designers”
"top decor"
“Top Miami Decorators”
"Miami luxury condos"
"modern interiors"
"Modern”
"Pent house design"
"white interiors"
“Top Miami Interior Decorators”
“Top Miami Interior Designers”
“Modern Designers in Miami”
http://www.JDesignGroup.com
305.444.4611
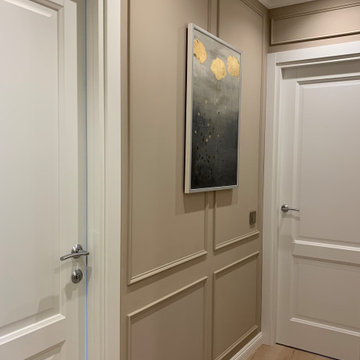
Коридор с отделкой стен декоративным молдингом.
Mittelgroßer Klassischer Flur mit beiger Wandfarbe, Laminat und beigem Boden in Sankt Petersburg
Mittelgroßer Klassischer Flur mit beiger Wandfarbe, Laminat und beigem Boden in Sankt Petersburg
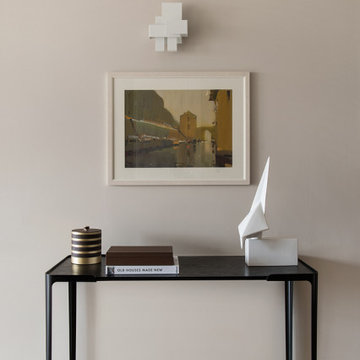
Холл второго этажа. Над консолью картина Алексея Ланцева
Mittelgroßer Moderner Flur mit beiger Wandfarbe, braunem Holzboden und beigem Boden in Moskau
Mittelgroßer Moderner Flur mit beiger Wandfarbe, braunem Holzboden und beigem Boden in Moskau
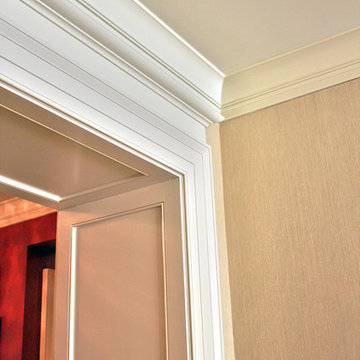
Detail at doorway and ceiling
Kleiner Klassischer Flur mit beiger Wandfarbe in New York
Kleiner Klassischer Flur mit beiger Wandfarbe in New York
Beiger Flur mit beiger Wandfarbe Ideen und Design
5
