Beiger Flur mit Deckengestaltungen Ideen und Design
Suche verfeinern:
Budget
Sortieren nach:Heute beliebt
121 – 140 von 410 Fotos
1 von 3
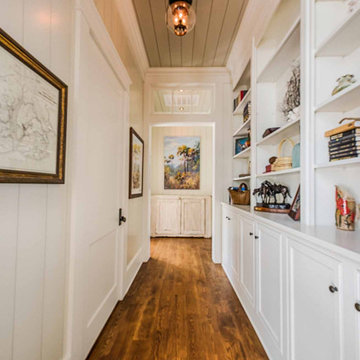
Shiplap walls and ceiling, white oak hardwood flooring, custom built-ins.
Flur mit beiger Wandfarbe, dunklem Holzboden, braunem Boden, Holzdielendecke und Holzdielenwänden in Sonstige
Flur mit beiger Wandfarbe, dunklem Holzboden, braunem Boden, Holzdielendecke und Holzdielenwänden in Sonstige
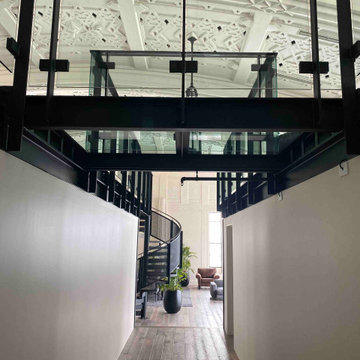
Most people who have lived in Auckland for a long time remember The Heritage Grand Tearoom, a beautiful large room with an incredible high-stud art-deco ceiling. So we were beyond honoured to be a part of this, as projects of these types don’t come around very often.
Because The Heritage Grand Tea Room is a Heritage site, nothing could be fixed into the existing structure. Therefore, everything had to be self-supporting, which is why everything was made out of steel. And that’s where the first challenge began.
The first step was getting the steel into the space. And due to the lack of access through the hotel, it had to come up through a window that was 1500x1500 with a 200 tonne mobile crane. We had to custom fabricate a 9m long cage to accommodate the steel with rollers on the bottom of it that was engineered and certified. Once it was time to start building, we had to lay out the footprints of the foundations to set out the base layer of the mezzanine. This was an important part of the process as every aspect of the build relies on this stage being perfect. Due to the restrictions of the Heritage building and load ratings on the floor, there was a lot of steel required. A large part of the challenge was to have the structural fabrication up to an architectural quality painted to a Matte Black finish.
The last big challenge was bringing both the main and spiral staircase into the space, as well as the stanchions, as they are very large structures. We brought individual pieces up in the elevator and welded on site in order to bring the design to life.
Although this was a tricky project, it was an absolute pleasure working with the owners of this incredible Heritage site and we are very proud of the final product.
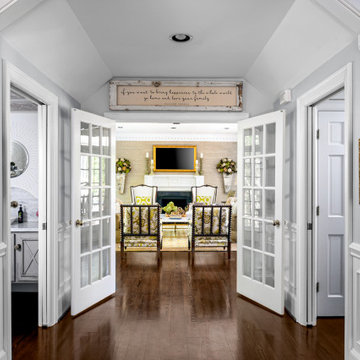
Traditional family room with touches of transitional pieces and plenty of seating space.
Mittelgroßer Klassischer Flur mit grauer Wandfarbe, dunklem Holzboden, braunem Boden, gewölbter Decke und vertäfelten Wänden in Charlotte
Mittelgroßer Klassischer Flur mit grauer Wandfarbe, dunklem Holzboden, braunem Boden, gewölbter Decke und vertäfelten Wänden in Charlotte
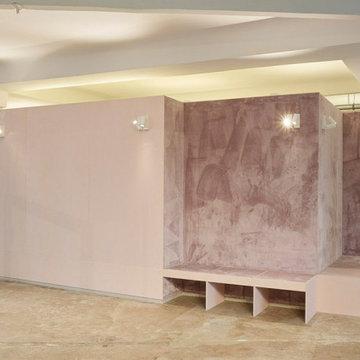
Mittelgroßer Moderner Flur mit rosa Wandfarbe, Betonboden, grauem Boden, Kassettendecke und Holzwänden in Berlin
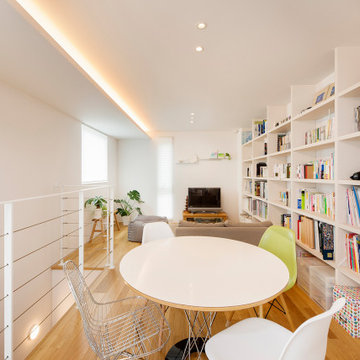
PHOTO CONTEST 2018 応募作品
[コメント]
手摺壁の存在感を消したいという設計意図に対して、スリムなデザインの手摺を採用しました。
設計者の希望するメーカーのワイヤーに変更して頂いたり、子どもの安全性に対して考慮するため、ワイヤーの本数を増やすなどの注文にも対応頂き満足しています。
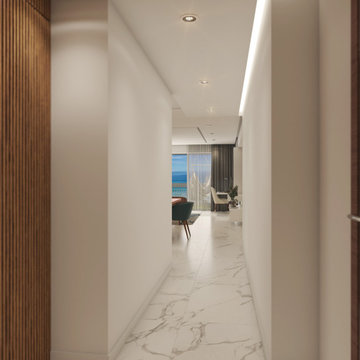
Mittelgroßer Moderner Flur mit brauner Wandfarbe, Marmorboden, weißem Boden, Kassettendecke und Holzwänden in Sonstige
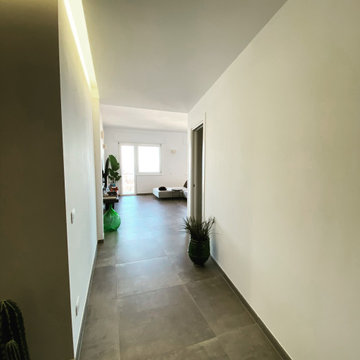
ingresso separato dalla zona open space da un setto impreziosito da piante in cachepot di diverso materiale.
Il pavimento è Marazzi linea memento 60x60
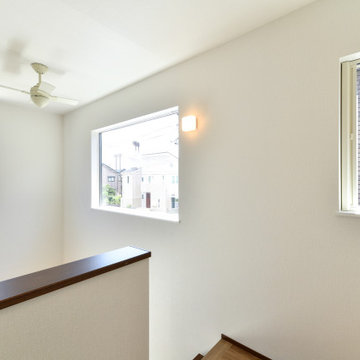
Moderner Flur mit weißer Wandfarbe, braunem Boden, Tapetendecke und Tapetenwänden in Sonstige
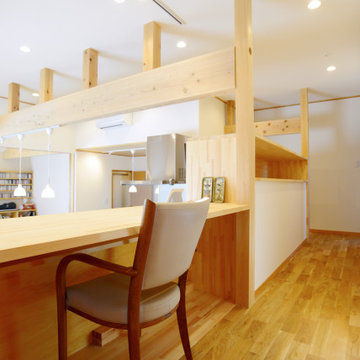
傾斜地を利用して敷地の低い方に車庫を設けた結果、住まいの車庫の上部が80cm高い空間になりました。
その高さを利用して、回遊導線の一部とし、キッチンを含んだ廊下部分がキッチン側はキッチンのカップボードとして、廊下側からは子供の勉強スペースとしてフレキシブルに利用できる空間となりました。
子供達がお母さんと話をしながら宿題をしたり、家事動線の一部であるため、洗濯物を畳んだり、アイロンをかけたりミシンを使うスペースとしてご利用いただいております。
目の前にキッチンやリビング、ダイニングがあり、いつも家族と繋がる空間で会話の絶えない住まいです。
ウィズコロナ時代なので、在宅ワークのスペースとしても利用できます。
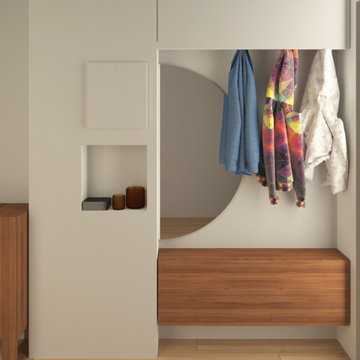
Abbiamo progettato dei mobili su misura per l'ingresso per sfruttare al massimo le due nicchie presenti a sinistra e a destra nella prima parte di corridoio
A destra troveranno spazio una scarpiera, un grande specchio semicircolare e un pensile alto che integra la funzione contenitiva e quella di appenderia per giacche e cappotti.
A sinistra un mobile con diversi vani nella parte basssa che fungeranno da scarpiera, altri vani contenitori e al centro un vano a giorno con due mensole in noce. Questo vano aperto permetterà di lasciare accessibili il citofono, il contatore e i pulsanti vicini alla porta di ingresso.
Il soffitto e la parete di fondo verranno tinteggiati con un blu avio/carta da zucchero per creare un contrasto col bianco e far percepire alla vista un corridoio più largo e più corto
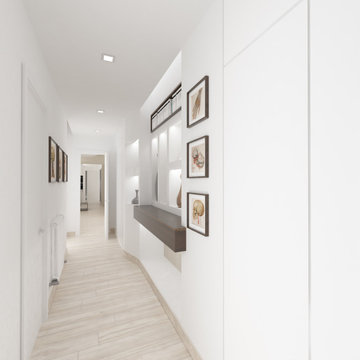
Le librerie e le nicchie in cartongesso presenti nel corridoio permettono di ottenere il doppio effetto di contenere oggetti antichi della collezione dei proprietari e al contempo aumentare lo spazio e il cono visivo
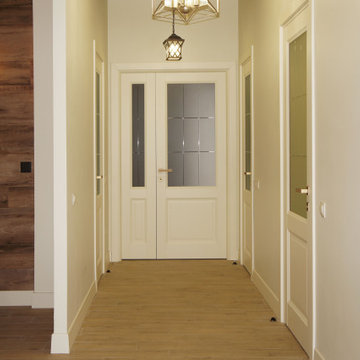
Коридор объединённый с залом в 3 комнатной квартире.
Mittelgroßer Mediterraner Flur mit beiger Wandfarbe, Porzellan-Bodenfliesen, beigem Boden und freigelegten Dachbalken in Sonstige
Mittelgroßer Mediterraner Flur mit beiger Wandfarbe, Porzellan-Bodenfliesen, beigem Boden und freigelegten Dachbalken in Sonstige
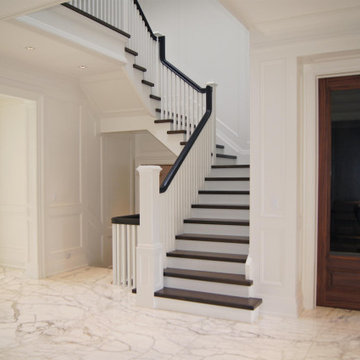
Großer Klassischer Flur mit weißer Wandfarbe, Marmorboden, weißem Boden, gewölbter Decke und vertäfelten Wänden in Toronto
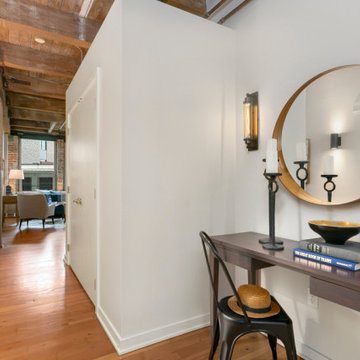
Entrance hallway decor with a console table and round mirror.
Kleiner Industrial Flur mit weißer Wandfarbe, braunem Holzboden, braunem Boden und Holzdecke in Seattle
Kleiner Industrial Flur mit weißer Wandfarbe, braunem Holzboden, braunem Boden und Holzdecke in Seattle
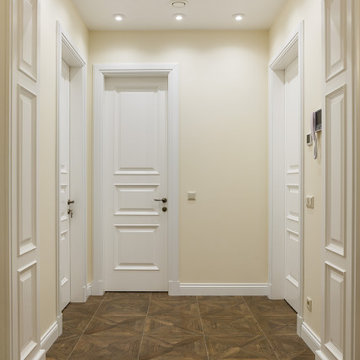
Flur mit beiger Wandfarbe, Porzellan-Bodenfliesen, braunem Boden, eingelassener Decke und Wandpaneelen in Sankt Petersburg
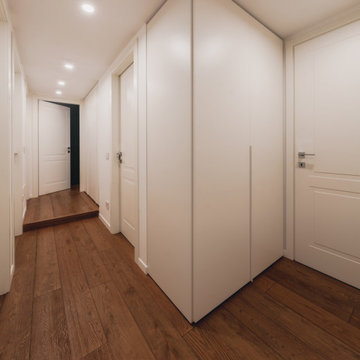
Corridoio di distribuzione della casa. Porte in legno laccate di bianco di Ferrero Legno, armadiature di Caccaro.
Foto di Simone Marulli
Mittelgroßer Moderner Flur mit weißer Wandfarbe, dunklem Holzboden, braunem Boden und eingelassener Decke in Mailand
Mittelgroßer Moderner Flur mit weißer Wandfarbe, dunklem Holzboden, braunem Boden und eingelassener Decke in Mailand
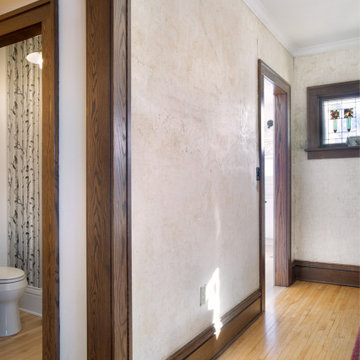
Kleiner Klassischer Flur mit brauner Wandfarbe, hellem Holzboden, braunem Boden, Kassettendecke und Tapetenwänden in Minneapolis
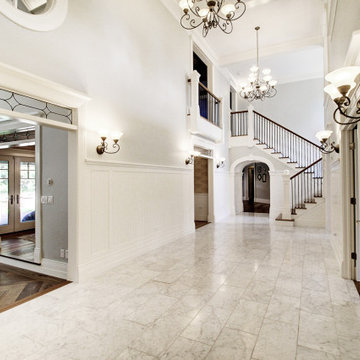
Geräumiger Klassischer Flur mit weißer Wandfarbe, Marmorboden, weißem Boden und Kassettendecke in Denver
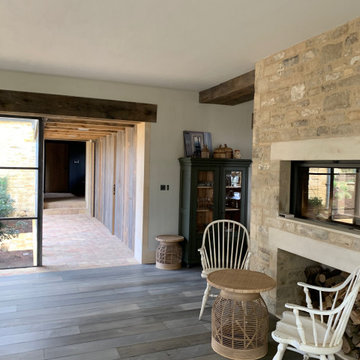
Großer Country Flur mit weißer Wandfarbe, Terrakottaboden, braunem Boden, freigelegten Dachbalken und Wandpaneelen in Oxfordshire
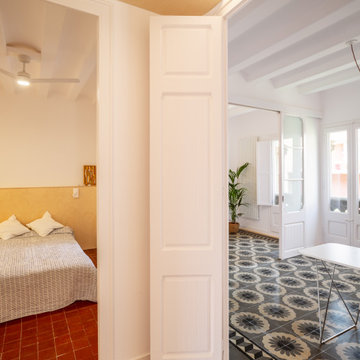
Mittelgroßer Moderner Flur mit weißer Wandfarbe, Porzellan-Bodenfliesen, buntem Boden und freigelegten Dachbalken in Barcelona
Beiger Flur mit Deckengestaltungen Ideen und Design
7