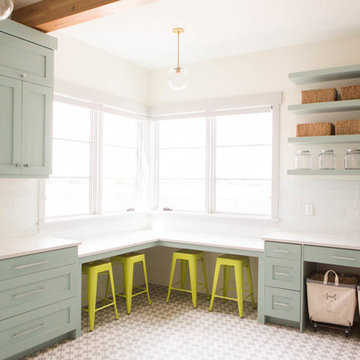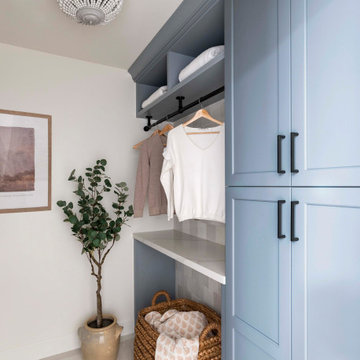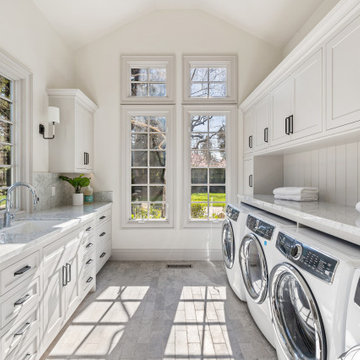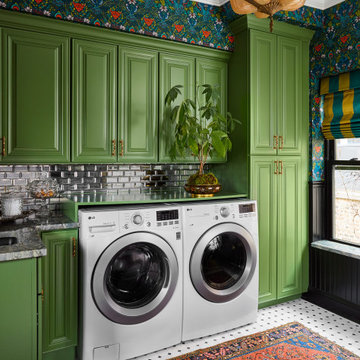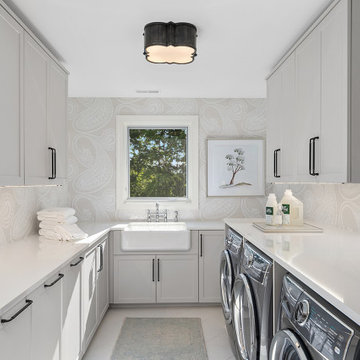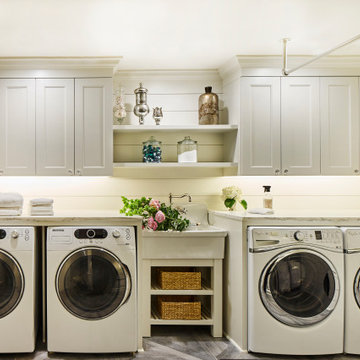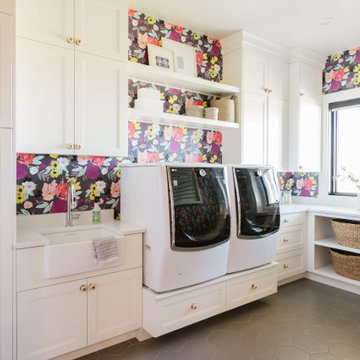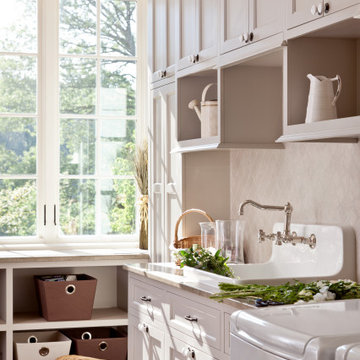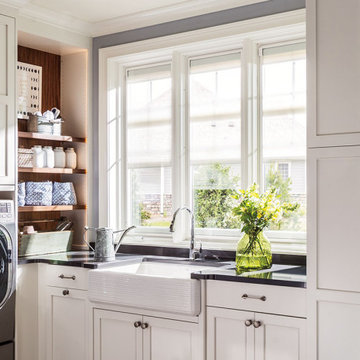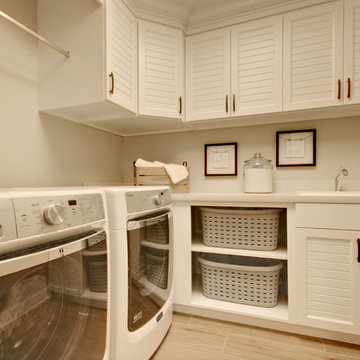Beiger Klassischer Hauswirtschaftsraum Ideen und Design
Suche verfeinern:
Budget
Sortieren nach:Heute beliebt
1 – 20 von 6.183 Fotos
1 von 3

Project completed in conjunction with Royce Jarrendt of The Lexington Group, who designed and built the custom home.
Features: Louvered Doors, Open Shelves, Custom Stained to Match Furniture Piece on Right in Photo # 1; Custom Countertop Cutout for Access to Plumbing
Cabinets (on left): Honey Brook Custom Cabinets in Oak Wood with Custom Stain # CS-3431; Louvered, Beaded Inset Door Style with Flat Drawer Heads # CWS-10446
Cabinetry Designer: Michael Macklin
Countertops: Limestone, Fabricated & Installed by Diamond Tile
Floors: Clear Sealed White Oak; Installed by Floors by Dennis
Photographs by Kelly Keul Duer and Virginia Vipperman

small utility room
Einzeilige, Kleine Klassische Waschküche mit Schrankfronten im Shaker-Stil, weißen Schränken, Mineralwerkstoff-Arbeitsplatte, weißer Arbeitsplatte, Waschbecken, blauer Wandfarbe, Vinylboden, Waschmaschine und Trockner nebeneinander und beigem Boden in Sonstige
Einzeilige, Kleine Klassische Waschküche mit Schrankfronten im Shaker-Stil, weißen Schränken, Mineralwerkstoff-Arbeitsplatte, weißer Arbeitsplatte, Waschbecken, blauer Wandfarbe, Vinylboden, Waschmaschine und Trockner nebeneinander und beigem Boden in Sonstige
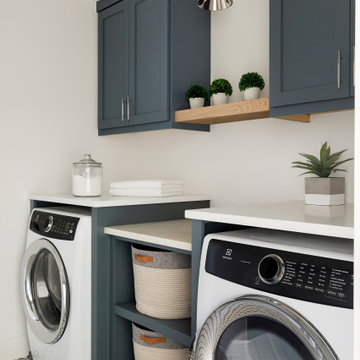
The laundry offers ample amounts of storage and counter space for folding laundry. The laundry cabinet color is “Charlotte Slate” by Benjamin Moore.
Klassischer Hauswirtschaftsraum in Minneapolis
Klassischer Hauswirtschaftsraum in Minneapolis
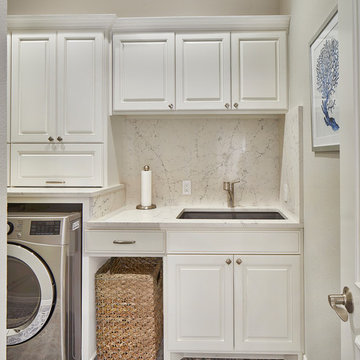
Laundry Room Remodel
Kleiner Klassischer Hauswirtschaftsraum mit Unterbauwaschbecken, Porzellan-Bodenfliesen, Waschmaschine und Trockner nebeneinander, buntem Boden und weißer Arbeitsplatte in Dallas
Kleiner Klassischer Hauswirtschaftsraum mit Unterbauwaschbecken, Porzellan-Bodenfliesen, Waschmaschine und Trockner nebeneinander, buntem Boden und weißer Arbeitsplatte in Dallas

Laundry Room with built-in cubby/locker storage
Multifunktionaler, Großer Klassischer Hauswirtschaftsraum mit Landhausspüle, Kassettenfronten, beigen Schränken, grauer Wandfarbe, Waschmaschine und Trockner gestapelt, buntem Boden und grauer Arbeitsplatte in Chicago
Multifunktionaler, Großer Klassischer Hauswirtschaftsraum mit Landhausspüle, Kassettenfronten, beigen Schränken, grauer Wandfarbe, Waschmaschine und Trockner gestapelt, buntem Boden und grauer Arbeitsplatte in Chicago

Klassischer Hauswirtschaftsraum mit Landhausspüle, grauen Schränken, Küchenrückwand in Grau, Rückwand aus Holz, Waschmaschine und Trockner versteckt, beigem Boden, weißer Arbeitsplatte und grauer Wandfarbe
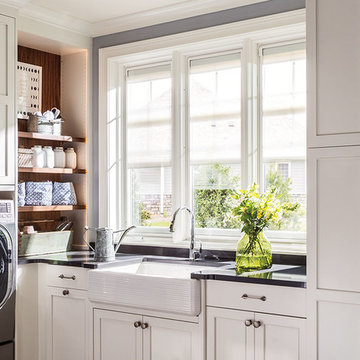
Klassische Waschküche in U-Form mit Landhausspüle, Schrankfronten im Shaker-Stil, weißen Schränken, grauer Wandfarbe, Waschmaschine und Trockner nebeneinander und schwarzer Arbeitsplatte in Indianapolis
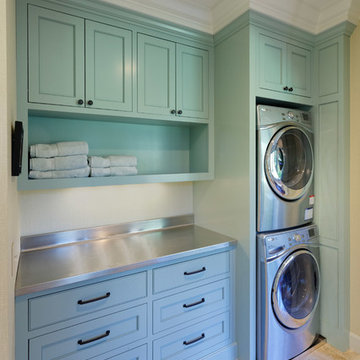
The drop zone for this home is the mudroom, which features lockers for backpacks and sporting equipment, as well as shoe cubbies, all concealed behind beautiful custom cabinetry from Riverside Custom Cabinetry. The metal grates on the shoe storage cabinet doors give footwear breathing room while providing a unique touch to the shaker panel door. The custom desk holds school supplies and acts as a charging station for electronics. The designer chose a beautiful stone tile in a mix of sizes and large pendants to give this mudroom a touch of class.
Designer: Meg Kohnen
Photography by: William Manning
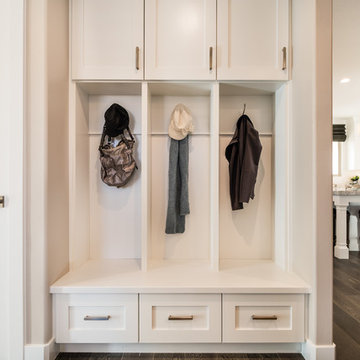
This walkout home is inviting as your enter through eight foot tall doors. The hardwood floor throughout enhances the comfortable spaciousness this home provides with excellent sight lines throughout the main floor. Feel comfortable entertaining both inside and out with a multi-leveled covered patio connected to a game room on the lower level, or run away to your secluded private covered patio off the master bedroom overlooking stunning panoramas of red cliffs and sunsets. You will never be lacking for storage as this home comes fully equipped with two walk-in closets and a storage room in the basement. This beautifully crafted home was built with your family in mind.
Jeremiah Barber

Mittelgroße Klassische Waschküche in U-Form mit Landhausspüle, Schrankfronten im Shaker-Stil, weißen Schränken, Zink-Arbeitsplatte, weißer Wandfarbe, Betonboden und Waschmaschine und Trockner nebeneinander in Seattle
Beiger Klassischer Hauswirtschaftsraum Ideen und Design
1
