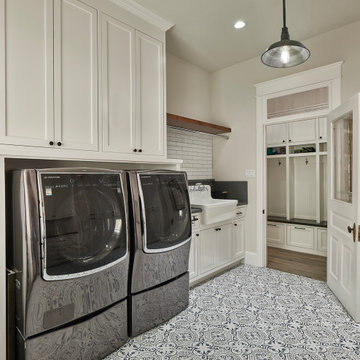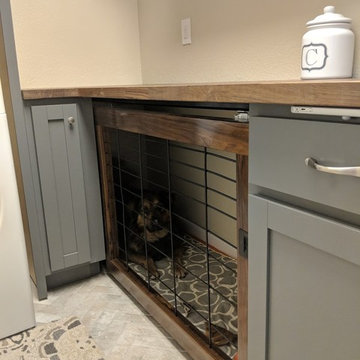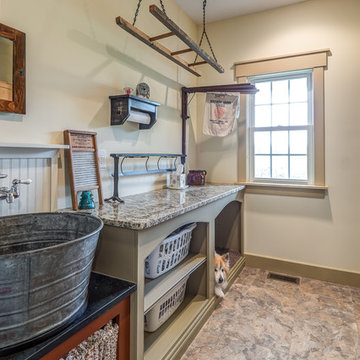Beiger Landhausstil Hauswirtschaftsraum Ideen und Design
Suche verfeinern:
Budget
Sortieren nach:Heute beliebt
1 – 20 von 1.097 Fotos
1 von 3

Design: Studio Three Design, Inc /
Photography: Agnieszka Jakubowicz
Country Hauswirtschaftsraum in San Francisco
Country Hauswirtschaftsraum in San Francisco

This spacious laundry room is conveniently tucked away behind the kitchen. Location and layout were specifically designed to provide high function and access while "hiding" the laundry room so you almost don't even know it's there. Design solutions focused on capturing the use of natural light in the room and capitalizing on the great view to the garden.
Slate tiles run through this area and the mud room adjacent so that the dogs can have a space to shake off just inside the door from the dog run. The white cabinetry is understated full overlay with a recessed panel while the interior doors have a rich big bolection molding creating a quality feel with an understated beach vibe.
One of my favorite details here is the window surround and the integration into the cabinetry and tile backsplash. We used 1x4 trim around the window , but accented it with a Cambria backsplash. The crown from the cabinetry finishes off the top of the 1x trim to the inside corner of the wall and provides a termination point for the backsplash tile on both sides of the window.
Beautifully appointed custom home near Venice Beach, FL. Designed with the south Florida cottage style that is prevalent in Naples. Every part of this home is detailed to show off the work of the craftsmen that created it.

Photo by KuDa Photography
Landhausstil Hauswirtschaftsraum in L-Form mit Landhausspüle, Schrankfronten mit vertiefter Füllung, weißen Schränken, Arbeitsplatte aus Holz, Waschmaschine und Trockner nebeneinander, grauem Boden und brauner Arbeitsplatte in Portland
Landhausstil Hauswirtschaftsraum in L-Form mit Landhausspüle, Schrankfronten mit vertiefter Füllung, weißen Schränken, Arbeitsplatte aus Holz, Waschmaschine und Trockner nebeneinander, grauem Boden und brauner Arbeitsplatte in Portland
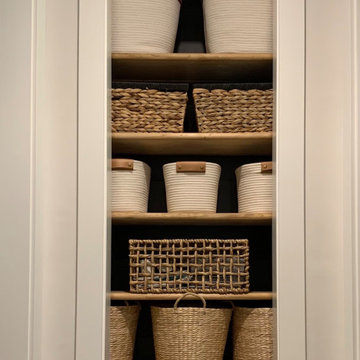
Here is a creative & stylish Laundry Area. Why hide your Washer & Dryer behind closed doors when you can make it a part of your life style
Kleine Country Waschküche mit Schrankfronten im Shaker-Stil, weißen Schränken, Küchenrückwand in Weiß, Rückwand aus Metrofliesen, Schieferboden und Waschmaschine und Trockner nebeneinander in New York
Kleine Country Waschküche mit Schrankfronten im Shaker-Stil, weißen Schränken, Küchenrückwand in Weiß, Rückwand aus Metrofliesen, Schieferboden und Waschmaschine und Trockner nebeneinander in New York

Kristin was looking for a highly organized system for her laundry room with cubbies for each of her kids, We built the Cubbie area for the backpacks with top and bottom baskets for personal items. A hanging spot to put laundry to dry. And plenty of storage and counter space.
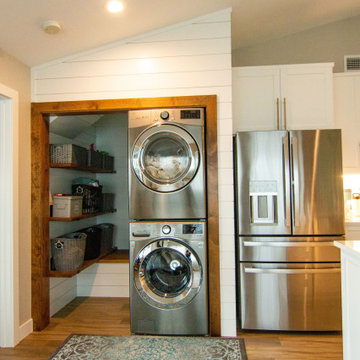
Landhausstil Hauswirtschaftsraum mit Waschmaschinenschrank, Waschmaschine und Trockner gestapelt und Holzdielenwänden in Seattle

This is a hidden cat feeding and liter box area in the cabinetry of the laundry room. This is an excellent way to contain the smell and mess of a cat.
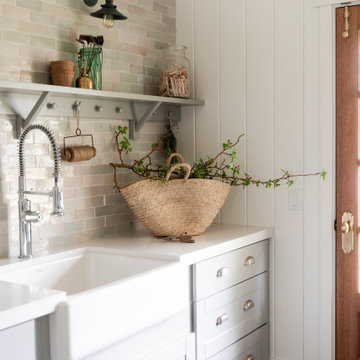
A modern farmhouse laundry room remodel with wood door, gray shaker cabinets, farm sink, and shiplap walls.
Landhausstil Hauswirtschaftsraum in Sonstige
Landhausstil Hauswirtschaftsraum in Sonstige

Small farmhouse laundry room with LG Front load washer/dryer. Decorative tile backsplash to add a bit of color. Pental Quartz countertop concrete. Ikea grimslov kitchen cabinets for storage and undercounter lighting. Hanging rack for clothing and laundry storage basket.

See It 360
Country Waschküche in L-Form mit Landhausspüle, Schrankfronten im Shaker-Stil, grünen Schränken, Arbeitsplatte aus Holz, weißer Wandfarbe, Backsteinboden, Waschmaschine und Trockner nebeneinander, braunem Boden und brauner Arbeitsplatte in Atlanta
Country Waschküche in L-Form mit Landhausspüle, Schrankfronten im Shaker-Stil, grünen Schränken, Arbeitsplatte aus Holz, weißer Wandfarbe, Backsteinboden, Waschmaschine und Trockner nebeneinander, braunem Boden und brauner Arbeitsplatte in Atlanta

Farmhouse style laundry room featuring navy patterned Cement Tile flooring, custom white overlay cabinets, brass cabinet hardware, farmhouse sink, and wall mounted faucet.

David Lauer
Zweizeilige Landhausstil Waschküche mit Ausgussbecken, Schrankfronten im Shaker-Stil, grauen Schränken, Waschmaschine und Trockner nebeneinander, buntem Boden, weißer Arbeitsplatte und grauer Wandfarbe in Denver
Zweizeilige Landhausstil Waschküche mit Ausgussbecken, Schrankfronten im Shaker-Stil, grauen Schränken, Waschmaschine und Trockner nebeneinander, buntem Boden, weißer Arbeitsplatte und grauer Wandfarbe in Denver
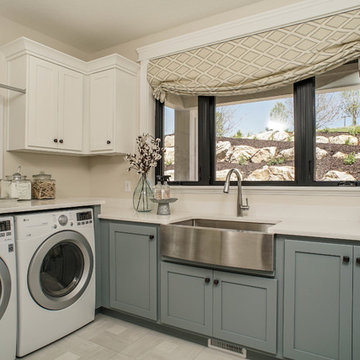
Landhausstil Hauswirtschaftsraum mit Landhausspüle, Schrankfronten im Shaker-Stil, blauen Schränken, beiger Wandfarbe, Waschmaschine und Trockner nebeneinander, grauem Boden und weißer Arbeitsplatte in Salt Lake City
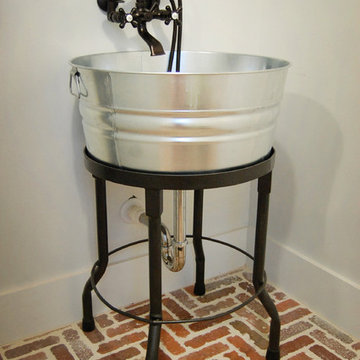
photography by Kendall Cole
Country Hauswirtschaftsraum mit Ausgussbecken in Atlanta
Country Hauswirtschaftsraum mit Ausgussbecken in Atlanta
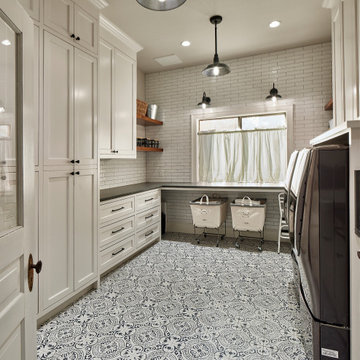
Can this laundry room be considered...romantic??
Landhausstil Hauswirtschaftsraum in U-Form in Dallas
Landhausstil Hauswirtschaftsraum in U-Form in Dallas

Einzeilige Country Waschküche mit Landhausspüle, weißen Schränken, Arbeitsplatte aus Holz, Keramikboden, Waschmaschine und Trockner nebeneinander, grauem Boden und brauner Arbeitsplatte in Philadelphia

Laundry room Concept, modern farmhouse, with farmhouse sink, wood floors, grey cabinets, mini fridge in Powell
Multifunktionaler, Zweizeiliger, Mittelgroßer Landhaus Hauswirtschaftsraum mit Landhausspüle, Schrankfronten im Shaker-Stil, grauen Schränken, Quarzit-Arbeitsplatte, beiger Wandfarbe, Vinylboden, Waschmaschine und Trockner nebeneinander, buntem Boden und weißer Arbeitsplatte in Kolumbus
Multifunktionaler, Zweizeiliger, Mittelgroßer Landhaus Hauswirtschaftsraum mit Landhausspüle, Schrankfronten im Shaker-Stil, grauen Schränken, Quarzit-Arbeitsplatte, beiger Wandfarbe, Vinylboden, Waschmaschine und Trockner nebeneinander, buntem Boden und weißer Arbeitsplatte in Kolumbus
Beiger Landhausstil Hauswirtschaftsraum Ideen und Design
1
