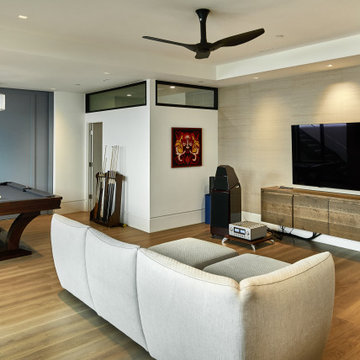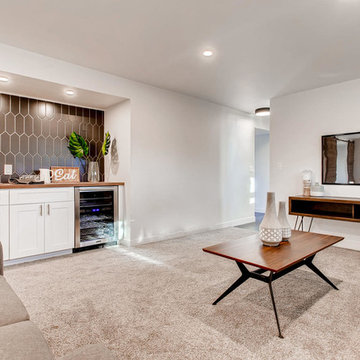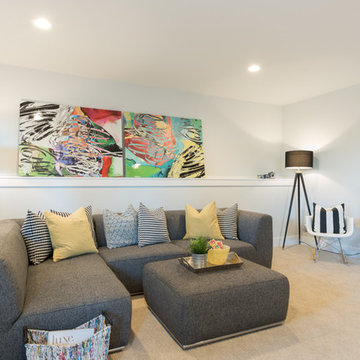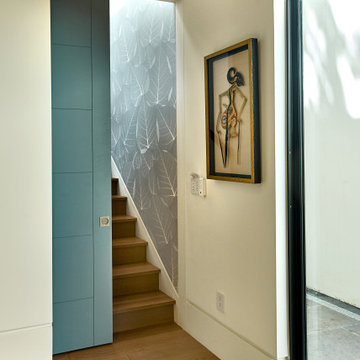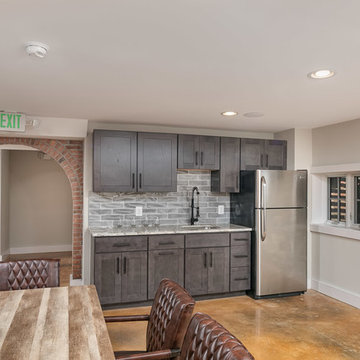Beiger Mid-Century Keller Ideen und Design
Suche verfeinern:
Budget
Sortieren nach:Heute beliebt
1 – 20 von 127 Fotos
1 von 3

Overall view with wood paneling and Corrugated perforated metal ceiling
photo by Jeffrey Edward Tryon
Mittelgroßer Mid-Century Keller ohne Kamin mit brauner Wandfarbe, Keramikboden und grauem Boden in Philadelphia
Mittelgroßer Mid-Century Keller ohne Kamin mit brauner Wandfarbe, Keramikboden und grauem Boden in Philadelphia
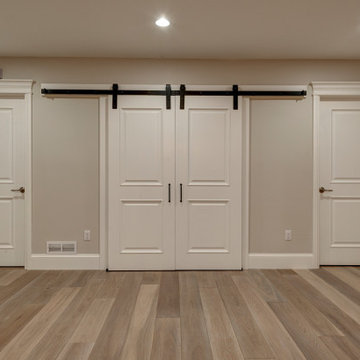
Großes Mid-Century Untergeschoss mit Heimkino, beiger Wandfarbe, Laminat und braunem Boden in Denver
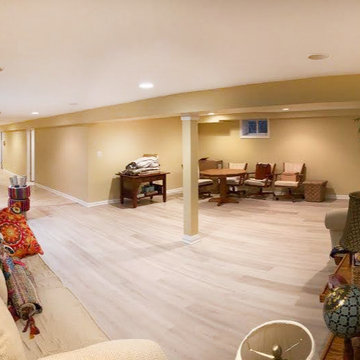
Mittelgroßer Mid-Century Hochkeller mit gelber Wandfarbe und grauem Boden in Chicago

William Kildow
Retro Hochkeller ohne Kamin mit grüner Wandfarbe, Teppichboden und rosa Boden in Chicago
Retro Hochkeller ohne Kamin mit grüner Wandfarbe, Teppichboden und rosa Boden in Chicago

Full basement remodel. Remove (2) load bearing walls to open up entire space. Create new wall to enclose laundry room. Create dry bar near entry. New floating hearth at fireplace and entertainment cabinet with mesh inserts. Create storage bench with soft close lids for toys an bins. Create mirror corner with ballet barre. Create reading nook with book storage above and finished storage underneath and peek-throughs. Finish off and create hallway to back bedroom through utility room.
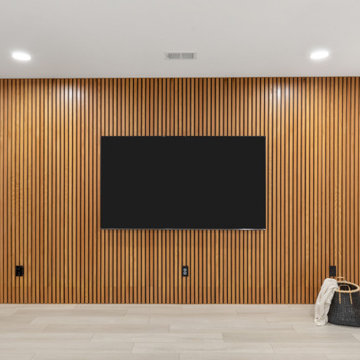
This client tore down a home in Prairie Village a few years ago and built new construction but left the basement unfinished. Our project was to finish the basement and create additional living space for the family of five, including a media area, bar, exercise room, kids’ playroom, and guest bedroom/bathroom. They wanted to finish the basement with a mid-century modern aesthetic with clean modern lines and black/white finishes with natural oak accents to resemble the way homes are finished in Finland, the client’s home country. We combined the media and bar areas to create a space perfect for watching movies and sports games. The natural oak slat wall is the highlight as you enter the basement living area. It is complemented by the black and white cabinets and graphic print backsplash tile in the bar area. The exercise room and kids’ playroom flank the sides of the media room and are hidden behind double rolling glass panel doors. Guests have a private bedroom with easy access to the full guest bathroom, which includes a rich blue herringbone shower.
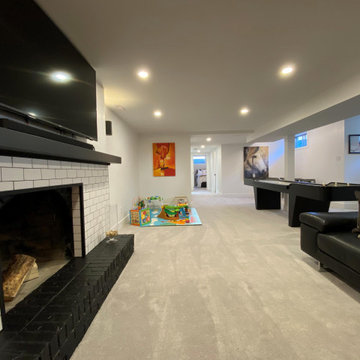
Mittelgroßer Retro Keller mit Teppichboden, Kamin, gefliester Kaminumrandung und grauem Boden in Edmonton
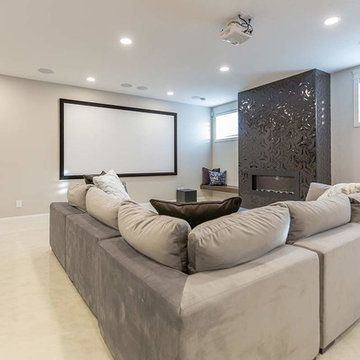
Photo: Payton Ramstead
Großes Mid-Century Untergeschoss mit beiger Wandfarbe, Kamin und gefliester Kaminumrandung in Sonstige
Großes Mid-Century Untergeschoss mit beiger Wandfarbe, Kamin und gefliester Kaminumrandung in Sonstige
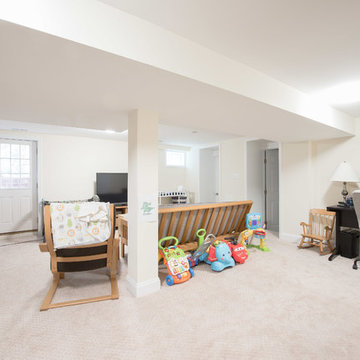
Addition off the side of a typical mid-century post-WWII colonial, including master suite with master bath expansion, first floor family room addition, a complete basement remodel with the addition of new bedroom suite for an AuPair. The clients realized it was more cost effective to do an addition over paying for outside child care for their growing family. Additionally, we helped the clients address some serious drainage issues that were causing settling issues in the home.
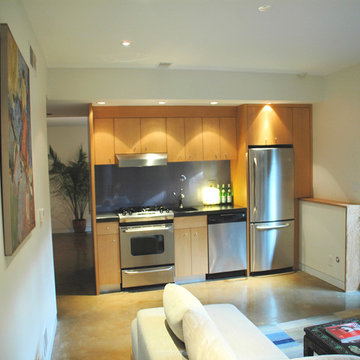
Eric Fisher
Mittelgroßes Mid-Century Souterrain mit weißer Wandfarbe und Betonboden in Sonstige
Mittelgroßes Mid-Century Souterrain mit weißer Wandfarbe und Betonboden in Sonstige
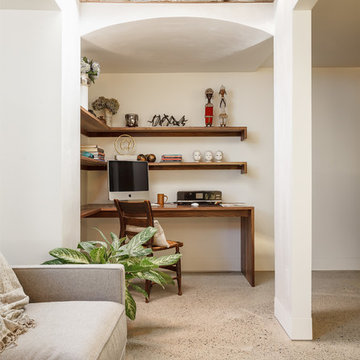
Photo Credit: mattwdphotography.com
Mittelgroßes Retro Untergeschoss mit grauer Wandfarbe, Betonboden und grauem Boden in Boston
Mittelgroßes Retro Untergeschoss mit grauer Wandfarbe, Betonboden und grauem Boden in Boston
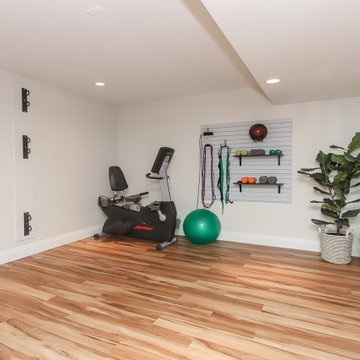
Großes Mid-Century Untergeschoss ohne Kamin mit grauer Wandfarbe, Vinylboden und braunem Boden in Chicago

Steve Tauge Studios
Mittelgroßes Retro Untergeschoss mit Betonboden, Gaskamin, gefliester Kaminumrandung, beiger Wandfarbe und beigem Boden in Sonstige
Mittelgroßes Retro Untergeschoss mit Betonboden, Gaskamin, gefliester Kaminumrandung, beiger Wandfarbe und beigem Boden in Sonstige

Family area in the basement of a remodelled midcentury modern house with a wood panelled wall.
Großer Mid-Century Keller mit weißer Wandfarbe, Teppichboden, Kamin, Kaminumrandung aus Holz und grauem Boden in Seattle
Großer Mid-Century Keller mit weißer Wandfarbe, Teppichboden, Kamin, Kaminumrandung aus Holz und grauem Boden in Seattle
Beiger Mid-Century Keller Ideen und Design
1

