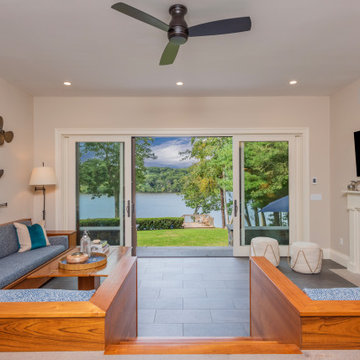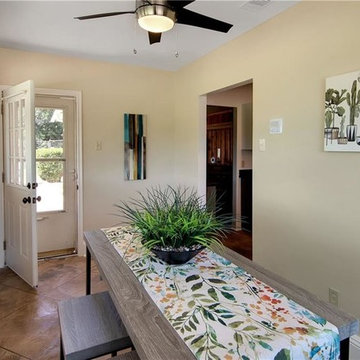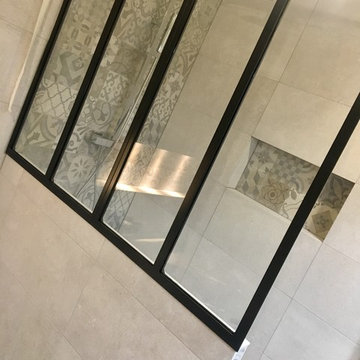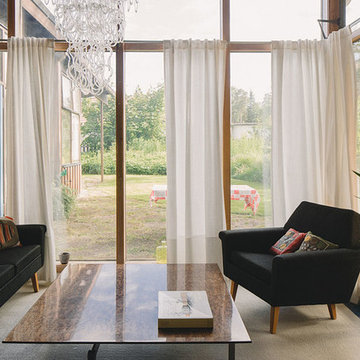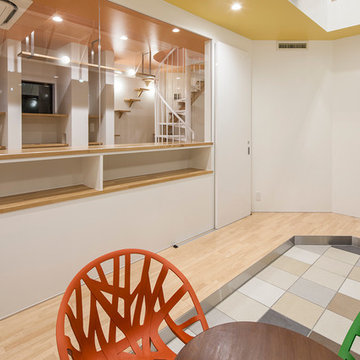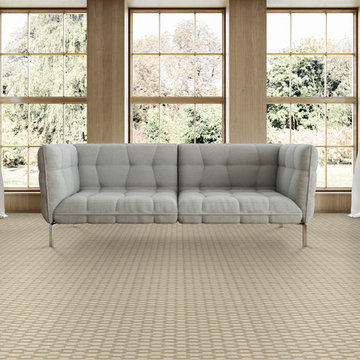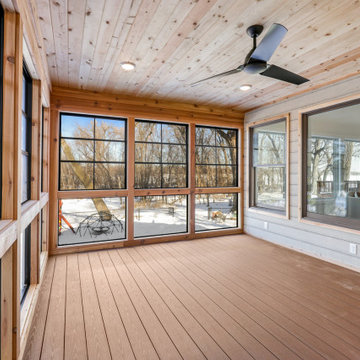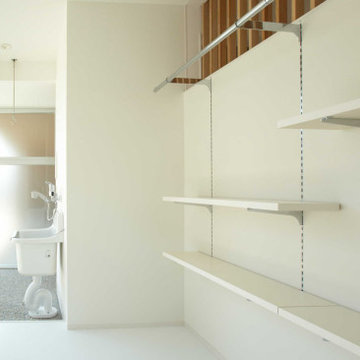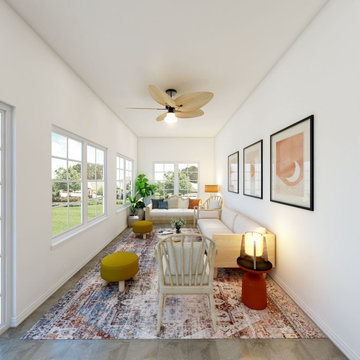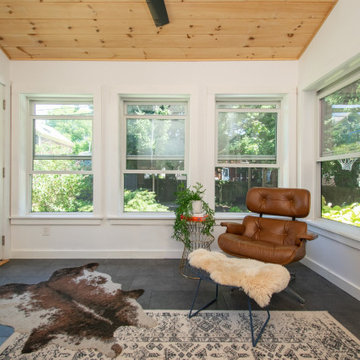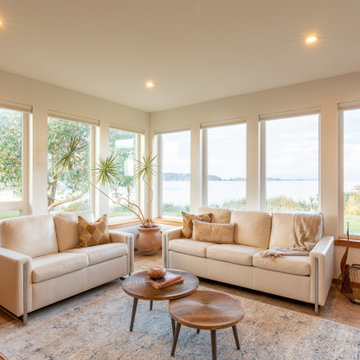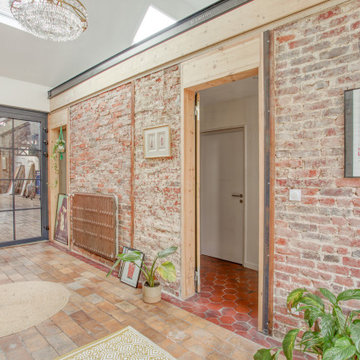Beiger Mid-Century Wintergarten Ideen und Design
Suche verfeinern:
Budget
Sortieren nach:Heute beliebt
21 – 36 von 36 Fotos
1 von 3
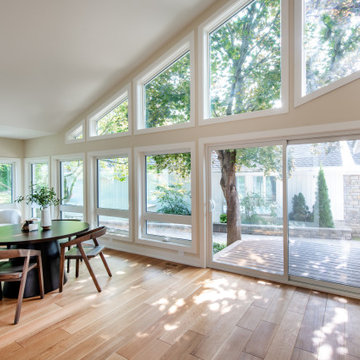
After moving into the home in the 80s, the homeowners had not invested much in upgrading their home, rather focusing on their careers and family. Now both retired and their family well established, it was time to invest in themselves and modernize their home into one that aligns with today’s goals as well as the future. A home that adapts with their life, a forever home.
Our clients’ goals included creating a home that was functional, comfortable, and accessible while integrating the indoor/outdoor environments.
Overall, the existing layout functioned well, but each area in the home had specific design goals to allow them to stay living in the home for years to come. Reimagining the arrangements of interior walls and removing sunken rooms accomplished single-level living that was accessible, comfortable, functional and cohesive.
A more spacious and efficient kitchen and ensuite layout, wider interior doors, and expansive windows are just a few of the design elements that were incorporated to accomplish accessible living for aging in place. Expansive windows accomplished integrating the indoor with the outdoors while promoting natural light throughout the interior spaces.
While the existing home was very well built for its time, the insulation, windows, and mechanical systems were due for an upgrade to help create a more comfortable space throughout.
Our goal for this project is to accomplish Ottawa’s first Net-Zero Ready Renovation. In order for Lagois Design-Build-Renovate to accomplish this, we had to take a holistic approach, renovating a home for today while creating a home for the future. Insulation, windows, mechanical systems, and ventilation upgrades are for the most part simple to accomplish. The biggest challenge was creating an air-tight build with the existing envelope.
A Net Zero home is a home that can generate as much energy as it is going to consume, typically meaning little-to-no expenses for utilities for the homeowner. While this is fantastic, the true value is the comfort created in the home.
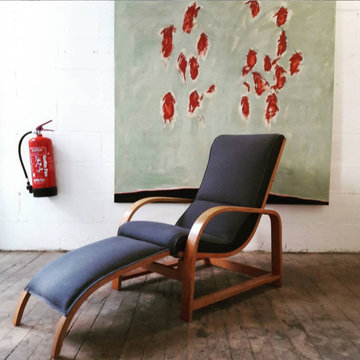
Recover of existing with Linwood linen. Painting by Colin Day, Tichborne Gallery, Brighton
Großer Mid-Century Wintergarten mit braunem Holzboden und buntem Boden in London
Großer Mid-Century Wintergarten mit braunem Holzboden und buntem Boden in London
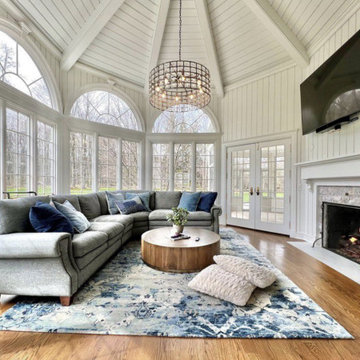
"Cozy up and unwind in an elegant family room near a fireplace, the ultimate spot for relaxation and quality time with loved ones. With the right home staging, you can create a warm and inviting space that feels stylish, comfortable and perfectly suited to your family's lifestyle."
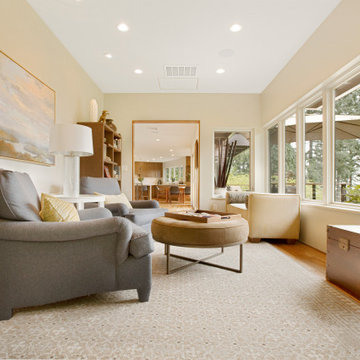
Windows wrap three walls of this reading/sunroom space located off the main space of the home.
Retro Wintergarten in Minneapolis
Retro Wintergarten in Minneapolis
Beiger Mid-Century Wintergarten Ideen und Design
2
