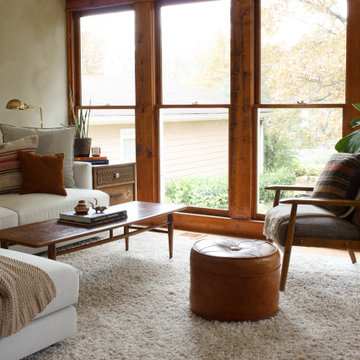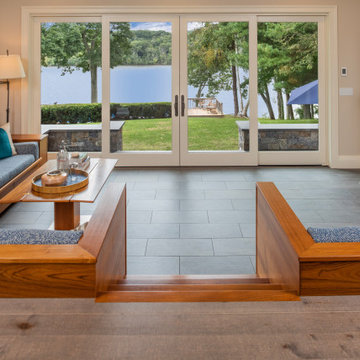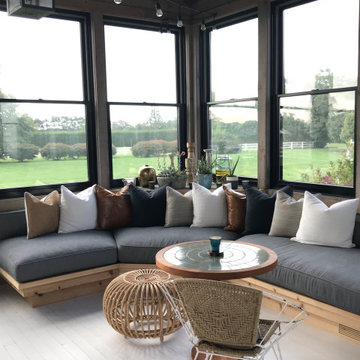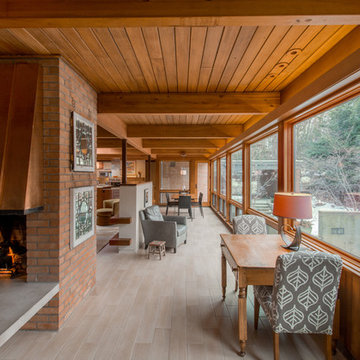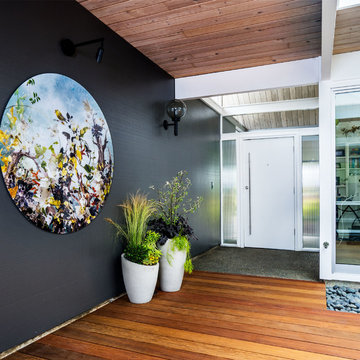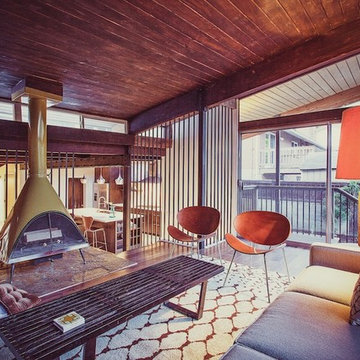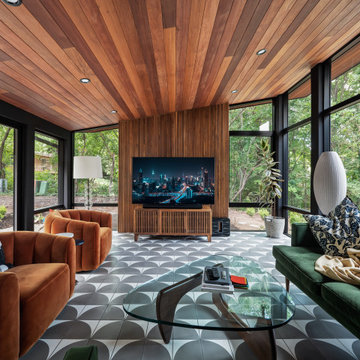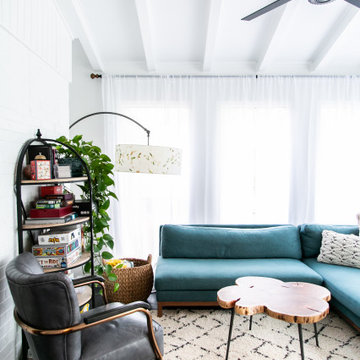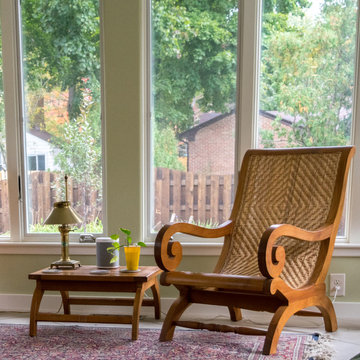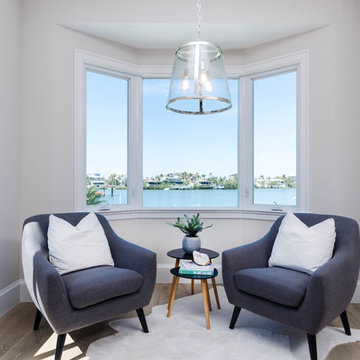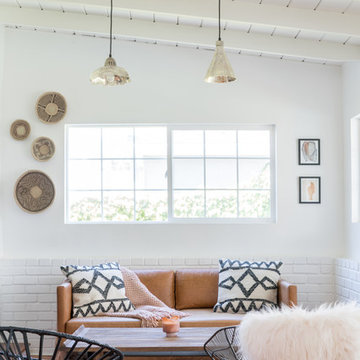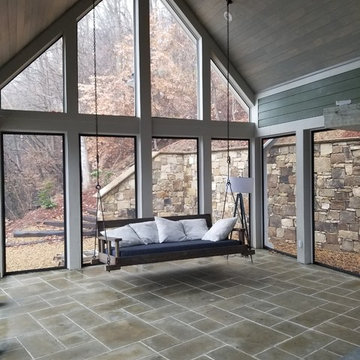Mid-Century Wintergarten Ideen und Design
Suche verfeinern:
Budget
Sortieren nach:Heute beliebt
1 – 20 von 768 Fotos
1 von 2

Cedar Cove Modern benefits from its integration into the landscape. The house is set back from Lake Webster to preserve an existing stand of broadleaf trees that filter the low western sun that sets over the lake. Its split-level design follows the gentle grade of the surrounding slope. The L-shape of the house forms a protected garden entryway in the area of the house facing away from the lake while a two-story stone wall marks the entry and continues through the width of the house, leading the eye to a rear terrace. This terrace has a spectacular view aided by the structure’s smart positioning in relationship to Lake Webster.
The interior spaces are also organized to prioritize views of the lake. The living room looks out over the stone terrace at the rear of the house. The bisecting stone wall forms the fireplace in the living room and visually separates the two-story bedroom wing from the active spaces of the house. The screen porch, a staple of our modern house designs, flanks the terrace. Viewed from the lake, the house accentuates the contours of the land, while the clerestory window above the living room emits a soft glow through the canopy of preserved trees.
Finden Sie den richtigen Experten für Ihr Projekt
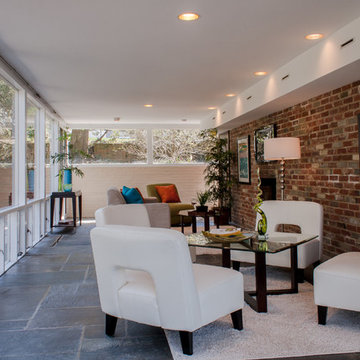
© CityAperture - Jose Valcarcel
Mid-Century Wintergarten mit normaler Decke in Washington, D.C.
Mid-Century Wintergarten mit normaler Decke in Washington, D.C.
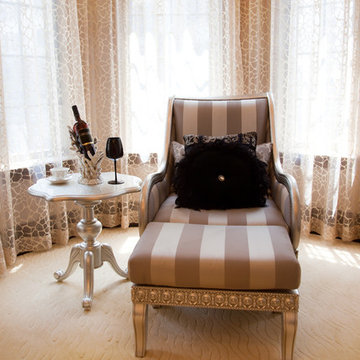
The perfect in-home getaway spot.
Kleiner Retro Wintergarten ohne Kamin mit Teppichboden in Detroit
Kleiner Retro Wintergarten ohne Kamin mit Teppichboden in Detroit
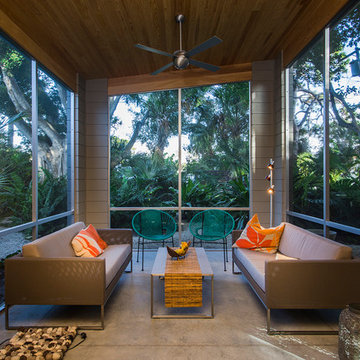
SRQ Magazine's Home of the Year 2015 Platinum Award for Best Bathroom, Best Kitchen, and Best Overall Renovation
Photo: Raif Fluker
Retro Wintergarten mit Betonboden, normaler Decke und grauem Boden in Tampa
Retro Wintergarten mit Betonboden, normaler Decke und grauem Boden in Tampa
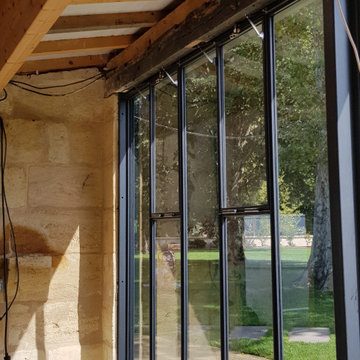
Façade vitrée avec double vitrage comportant quatre ouvertures par chassis basculant
Großer Mid-Century Wintergarten in Bordeaux
Großer Mid-Century Wintergarten in Bordeaux
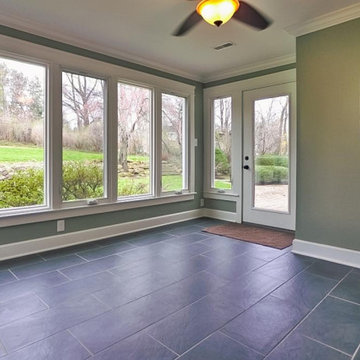
Classic mid-century restoration that included a new gourmet kitchen, updated floor plan. 3 new full baths and many custom features.
Retro Wintergarten mit Keramikboden und schwarzem Boden in Cleveland
Retro Wintergarten mit Keramikboden und schwarzem Boden in Cleveland
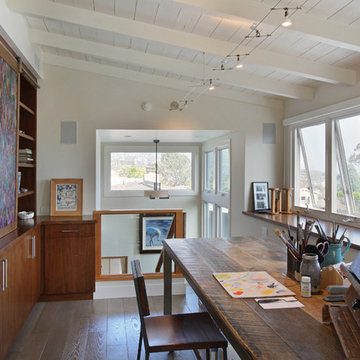
Photography by Aidin Mariscal
Mittelgroßer Mid-Century Wintergarten mit braunem Holzboden, normaler Decke und grauem Boden in Orange County
Mittelgroßer Mid-Century Wintergarten mit braunem Holzboden, normaler Decke und grauem Boden in Orange County
Mid-Century Wintergarten Ideen und Design
1
