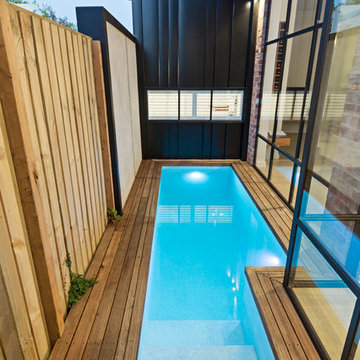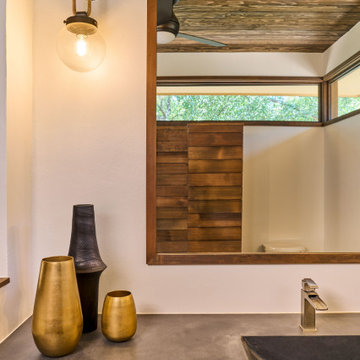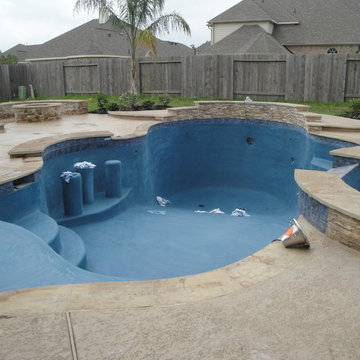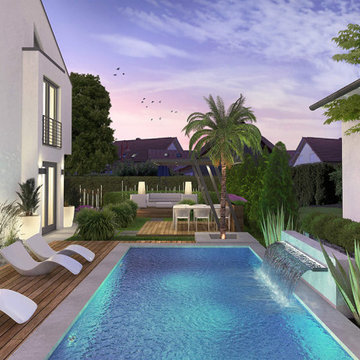Beiger Pool neben dem Haus Ideen und Design
Suche verfeinern:
Budget
Sortieren nach:Heute beliebt
1 – 20 von 32 Fotos
1 von 3
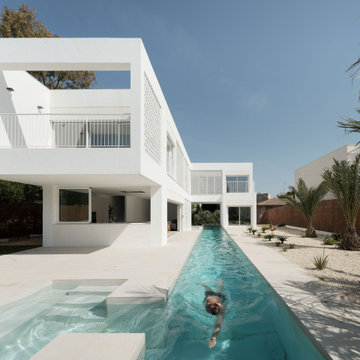
Modernes Sportbecken neben dem Haus in individueller Form mit Pooltreppe in Alicante-Costa Blanca
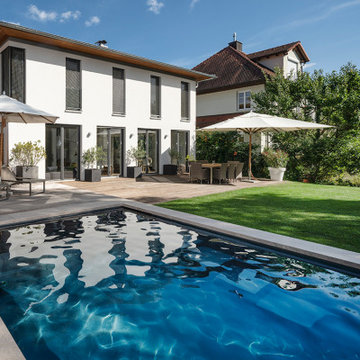
GFK-Pool Cube 12 von Leisure Pools | Foto: Bernhard Müller
Großer, Gefliester Moderner Pool neben dem Haus in rechteckiger Form in Stuttgart
Großer, Gefliester Moderner Pool neben dem Haus in rechteckiger Form in Stuttgart
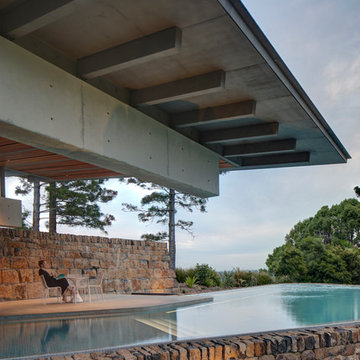
A former dairy property, Lune de Sang is now the centre of an ambitious project that is bringing back a pocket of subtropical rainforest to the Byron Bay hinterland. The first seedlings are beginning to form an impressive canopy but it will be another 3 centuries before this slow growth forest reaches maturity. This enduring, multi-generational project demands architecture to match; if not in a continuously functioning capacity, then in the capacity of ancient stone and concrete ruins; witnesses to the early years of this extraordinary project.
The project’s latest component, the Pavilion, sits as part of a suite of 5 structures on the Lune de Sang site. These include two working sheds, a guesthouse and a general manager’s residence. While categorically a dwelling too, the Pavilion’s function is distinctly communal in nature. The building is divided into two, very discrete parts: an open, functionally public, local gathering space, and a hidden, intensely private retreat.
The communal component of the pavilion has more in common with public architecture than with private dwellings. Its scale walks a fine line between retaining a degree of domestic comfort without feeling oppressively private – you won’t feel awkward waiting on this couch. The pool and accompanying amenities are similarly geared toward visitors and the space has already played host to community and family gatherings. At no point is the connection to the emerging forest interrupted; its only solid wall is a continuation of a stone landscape retaining wall, while floor to ceiling glass brings the forest inside.
Physically the building is one structure but the two parts are so distinct that to enter the private retreat one must step outside into the landscape before coming in. Once inside a kitchenette and living space stress the pavilion’s public function. There are no sweeping views of the landscape, instead the glass perimeter looks onto a lush rainforest embankment lending the space a subterranean quality. An exquisitely refined concrete and stone structure provides the thermal mass that keeps the space cool while robust blackbutt joinery partitions the space.
The proportions and scale of the retreat are intimate and reveal the refined craftsmanship so critical to ensuring this building capacity to stand the test of centuries. It’s an outcome that demanded an incredibly close partnership between client, architect, engineer, builder and expert craftsmen, each spending months on careful, hands-on iteration.
While endurance is a defining feature of the architecture, it is also a key feature to the building’s ecological response to the site. Great care was taken in ensuring a minimised carbon investment and this was bolstered by using locally sourced and recycled materials.
All water is collected locally and returned back into the forest ecosystem after use; a level of integration that demanded close partnership with forestry and hydraulics specialists.
Between endurance, integration into a forest ecosystem and the careful use of locally sourced materials, Lune de Sang’s Pavilion aspires to be a sustainable project that will serve a family and their local community for generations to come.
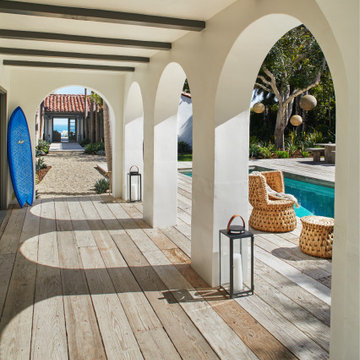
A Burdge Architects Mediterranean styled residence in Malibu, California. Large, open floor plan with sweeping ocean views. Pool and poolhouse
Großer Mediterraner Pool neben dem Haus in rechteckiger Form mit Dielen in Los Angeles
Großer Mediterraner Pool neben dem Haus in rechteckiger Form mit Dielen in Los Angeles
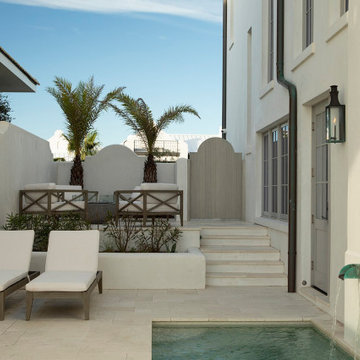
Kleiner Maritimer Pool neben dem Haus in rechteckiger Form mit Wasserspiel und Natursteinplatten in Tampa
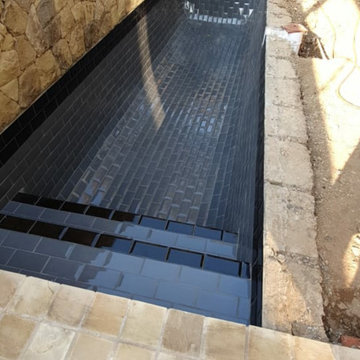
garden makeover and included the pool, deck walkways, boundary wall, plants and water features
Kleines, Gefliestes Modernes Sportbecken neben dem Haus in rechteckiger Form mit Pool-Gartenbau in Sonstige
Kleines, Gefliestes Modernes Sportbecken neben dem Haus in rechteckiger Form mit Pool-Gartenbau in Sonstige
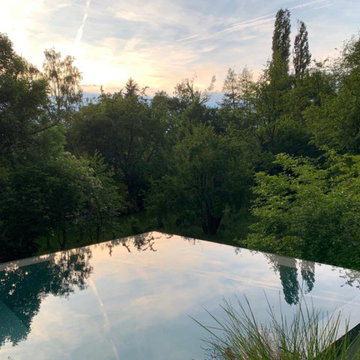
Kleiner Stilmix Infinity-Pool neben dem Haus in rechteckiger Form mit Betonboden in Frankfurt am Main
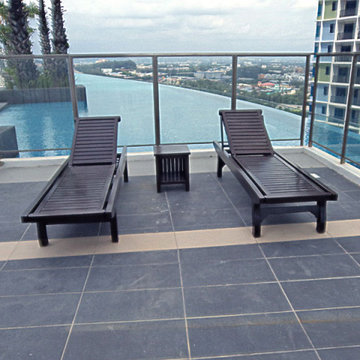
i-SOHO is an meant to be an abode for trendy individuals that opt for a work-life culture surrounding cosmopolitan style. The exquisite development is constructed with unique architectures giving a sinuous depiction on the tower blocks. The astonishing facade is inspired by the integration of sky, water and greenery elements.
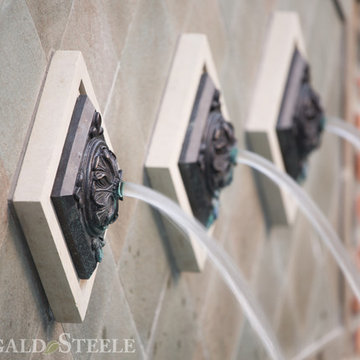
Cast Bronze and Limestone scupper detail in pool spa
Mittelgroßer Klassischer Pool neben dem Haus in rechteckiger Form mit Wasserspiel und Natursteinplatten in Houston
Mittelgroßer Klassischer Pool neben dem Haus in rechteckiger Form mit Wasserspiel und Natursteinplatten in Houston
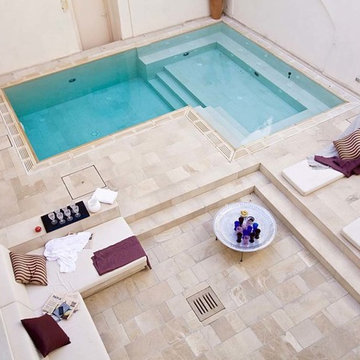
web
Mittelgroßer Mediterraner Pool neben dem Haus in L-Form mit Natursteinplatten in Rom
Mittelgroßer Mediterraner Pool neben dem Haus in L-Form mit Natursteinplatten in Rom
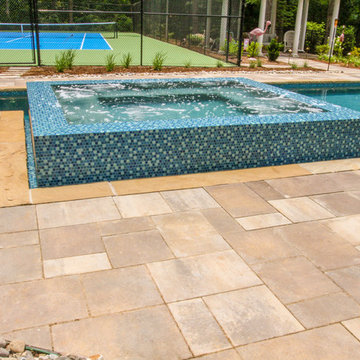
See landscape ideas you like in these photos? Ayers can create landscape lighting or similar looks for your home along with custom pavers. Pool by: Vue Custom Pools Landscape by New Garden Nursery
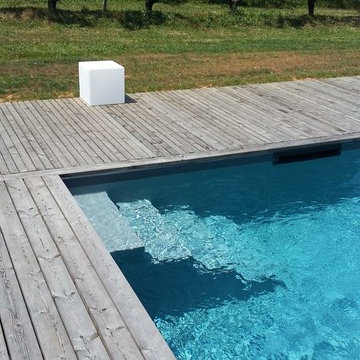
l'acqua increspata trasparente e fresca intorno verde e profumi del prato
Mittelgroßer Mediterraner Pool neben dem Haus in Sonstige
Mittelgroßer Mediterraner Pool neben dem Haus in Sonstige
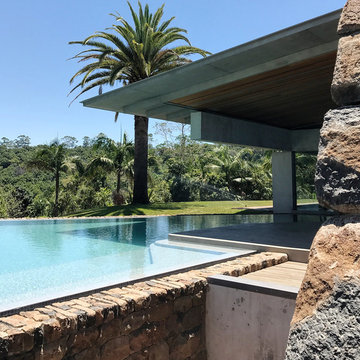
A former dairy property, Lune de Sang is now the centre of an ambitious project that is bringing back a pocket of subtropical rainforest to the Byron Bay hinterland. The first seedlings are beginning to form an impressive canopy but it will be another 3 centuries before this slow growth forest reaches maturity. This enduring, multi-generational project demands architecture to match; if not in a continuously functioning capacity, then in the capacity of ancient stone and concrete ruins; witnesses to the early years of this extraordinary project.
The project’s latest component, the Pavilion, sits as part of a suite of 5 structures on the Lune de Sang site. These include two working sheds, a guesthouse and a general manager’s residence. While categorically a dwelling too, the Pavilion’s function is distinctly communal in nature. The building is divided into two, very discrete parts: an open, functionally public, local gathering space, and a hidden, intensely private retreat.
The communal component of the pavilion has more in common with public architecture than with private dwellings. Its scale walks a fine line between retaining a degree of domestic comfort without feeling oppressively private – you won’t feel awkward waiting on this couch. The pool and accompanying amenities are similarly geared toward visitors and the space has already played host to community and family gatherings. At no point is the connection to the emerging forest interrupted; its only solid wall is a continuation of a stone landscape retaining wall, while floor to ceiling glass brings the forest inside.
Physically the building is one structure but the two parts are so distinct that to enter the private retreat one must step outside into the landscape before coming in. Once inside a kitchenette and living space stress the pavilion’s public function. There are no sweeping views of the landscape, instead the glass perimeter looks onto a lush rainforest embankment lending the space a subterranean quality. An exquisitely refined concrete and stone structure provides the thermal mass that keeps the space cool while robust blackbutt joinery partitions the space.
The proportions and scale of the retreat are intimate and reveal the refined craftsmanship so critical to ensuring this building capacity to stand the test of centuries. It’s an outcome that demanded an incredibly close partnership between client, architect, engineer, builder and expert craftsmen, each spending months on careful, hands-on iteration.
While endurance is a defining feature of the architecture, it is also a key feature to the building’s ecological response to the site. Great care was taken in ensuring a minimised carbon investment and this was bolstered by using locally sourced and recycled materials.
All water is collected locally and returned back into the forest ecosystem after use; a level of integration that demanded close partnership with forestry and hydraulics specialists.
Between endurance, integration into a forest ecosystem and the careful use of locally sourced materials, Lune de Sang’s Pavilion aspires to be a sustainable project that will serve a family and their local community for generations to come.
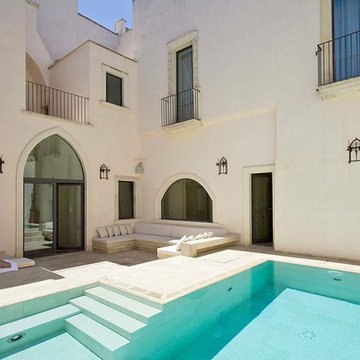
web
Mittelgroßer Mediterraner Pool neben dem Haus in L-Form mit Natursteinplatten in Rom
Mittelgroßer Mediterraner Pool neben dem Haus in L-Form mit Natursteinplatten in Rom
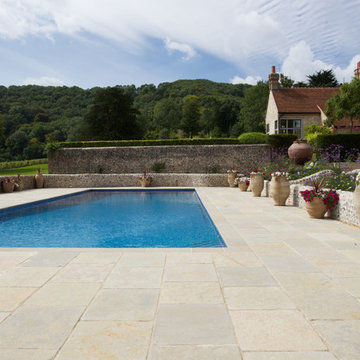
Trusloe Limestone pool terrace from Artisans of Devizes.
Landhausstil Infinity-Pool neben dem Haus in rechteckiger Form in Wiltshire
Landhausstil Infinity-Pool neben dem Haus in rechteckiger Form in Wiltshire
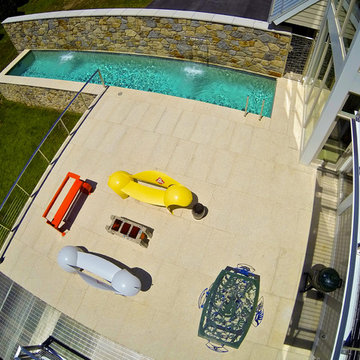
Q Stern Photography
Mittelgroßes Modernes Sportbecken neben dem Haus in rechteckiger Form mit Wasserspiel und Natursteinplatten in Philadelphia
Mittelgroßes Modernes Sportbecken neben dem Haus in rechteckiger Form mit Wasserspiel und Natursteinplatten in Philadelphia
Beiger Pool neben dem Haus Ideen und Design
1
