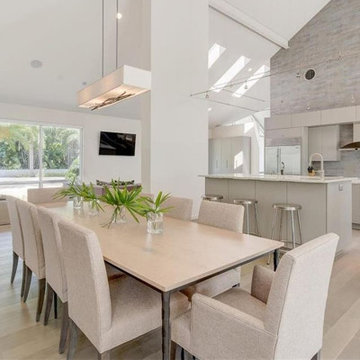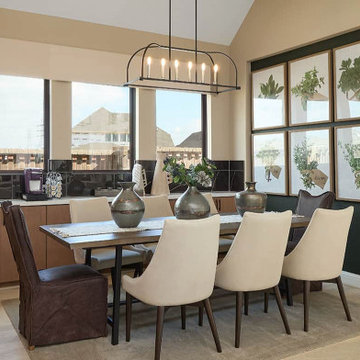Beige Esszimmer mit Laminat Ideen und Design
Suche verfeinern:
Budget
Sortieren nach:Heute beliebt
1 – 20 von 475 Fotos
1 von 3
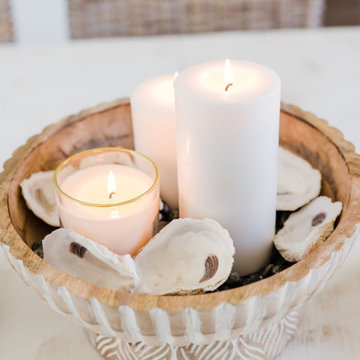
When it came to the styling of the dining room, we opted to keep it simple by throwing together a carved wooden bowl full of sand, oyster shells and white pillar candles (pretty and yet low maintenance). On either side of that, we placed a white washed wooden stand with a small vase of flowers.
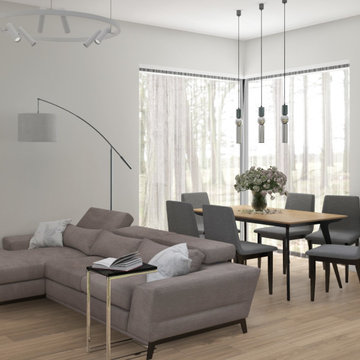
Offenes, Mittelgroßes Modernes Esszimmer ohne Kamin mit grauer Wandfarbe, Laminat, beigem Boden, Deckengestaltungen und Wandgestaltungen in Moskau
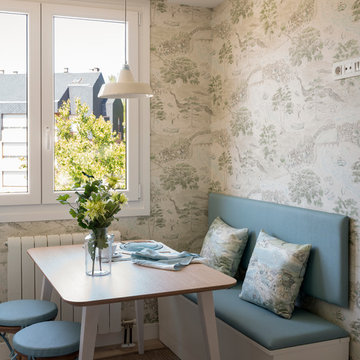
Sube Interiorismo www.subeinteriorismo.com
Fotografía Biderbost Photo
Mittelgroße Klassische Wohnküche ohne Kamin mit beiger Wandfarbe, Laminat und braunem Boden in Bilbao
Mittelgroße Klassische Wohnküche ohne Kamin mit beiger Wandfarbe, Laminat und braunem Boden in Bilbao
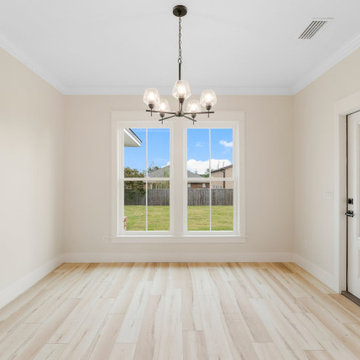
Mittelgroße Rustikale Wohnküche mit beiger Wandfarbe, Laminat und beigem Boden in Sonstige
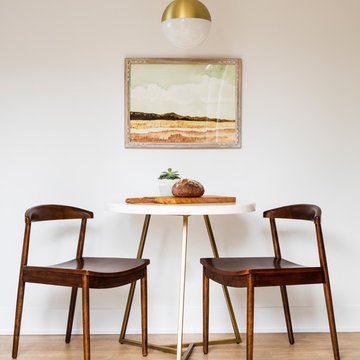
This one is near and dear to my heart. Not only is it in my own backyard, it is also the first remodel project I've gotten to do for myself! This space was previously a detached two car garage in our backyard. Seeing it transform from such a utilitarian, dingy garage to a bright and cheery little retreat was so much fun and so rewarding! This space was slated to be an AirBNB from the start and I knew I wanted to design it for the adventure seeker, the savvy traveler, and those who appreciate all the little design details . My goal was to make a warm and inviting space that our guests would look forward to coming back to after a full day of exploring the city or gorgeous mountains and trails that define the Pacific Northwest. I also wanted to make a few bold choices, like the hunter green kitchen cabinets or patterned tile, because while a lot of people might be too timid to make those choice for their own home, who doesn't love trying it on for a few days?At the end of the day I am so happy with how it all turned out!
---
Project designed by interior design studio Kimberlee Marie Interiors. They serve the Seattle metro area including Seattle, Bellevue, Kirkland, Medina, Clyde Hill, and Hunts Point.
For more about Kimberlee Marie Interiors, see here: https://www.kimberleemarie.com/
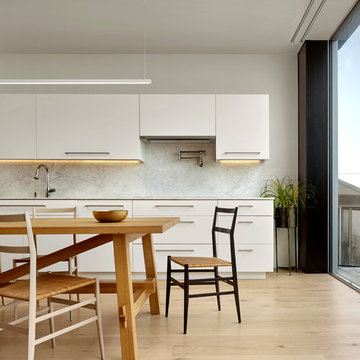
cesar rubio photography
Mittelgroße Moderne Wohnküche mit weißer Wandfarbe, Laminat und braunem Boden in San Francisco
Mittelgroße Moderne Wohnküche mit weißer Wandfarbe, Laminat und braunem Boden in San Francisco
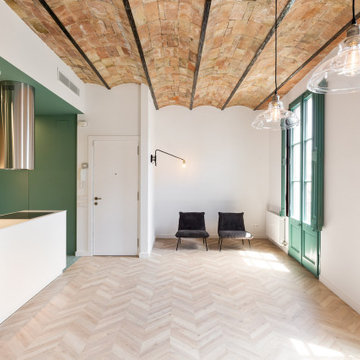
Fotografía: InBianco photo
Mittelgroße Moderne Wohnküche mit weißer Wandfarbe, Laminat und gewölbter Decke in Sonstige
Mittelgroße Moderne Wohnküche mit weißer Wandfarbe, Laminat und gewölbter Decke in Sonstige

Offenes, Großes Nordisches Esszimmer mit weißer Wandfarbe, Laminat, Kaminofen, Kaminumrandung aus Backstein und grauem Boden in Essex
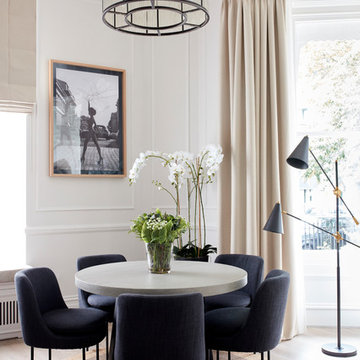
Photographer: Graham Atkins-Hughes | Art print via Desenio.com, framed in the UK by EasyFrame | Lava stone dining table from Swoon | Indigo upholstered dining chairs from West Elm | Round jute rug in 'Mushroom' from West Elm | Curtains and blinds in Harlequin fabric 'Fossil'. made in the UK by CurtainsLondon.com | Floor lamp & orchids from Coach House | Eichholtz 'Bernardi' chandelier in size 'large' via Houseology | Floors are the Quickstep long boards in 'Oak Natural', from One Stop Flooring
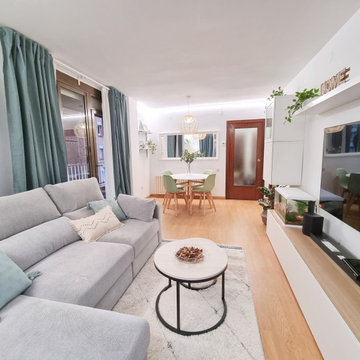
Kleines Skandinavisches Esszimmer mit weißer Wandfarbe, Laminat und braunem Boden in Barcelona
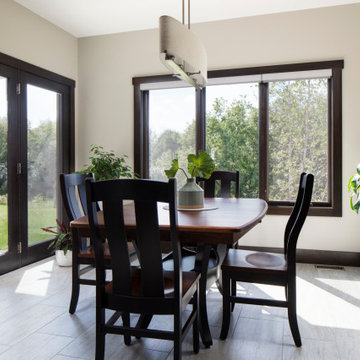
Offenes, Mittelgroßes Rustikales Esszimmer ohne Kamin mit grauer Wandfarbe, Laminat und grauem Boden in Milwaukee
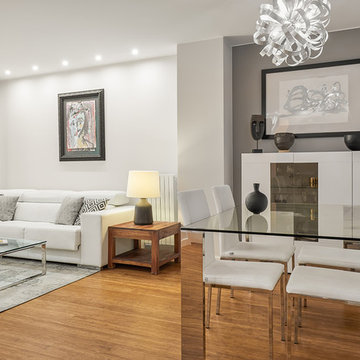
Offenes, Mittelgroßes Modernes Esszimmer mit grauer Wandfarbe, Laminat und braunem Boden in Sonstige
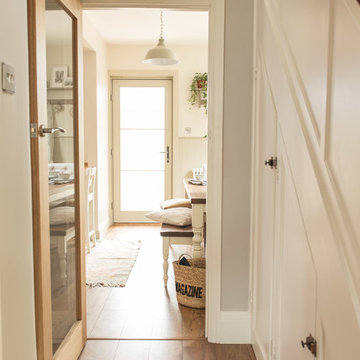
Neil W Shaw / Elements Studio
Kleine Landhausstil Wohnküche ohne Kamin mit beiger Wandfarbe, Laminat und braunem Boden in Sussex
Kleine Landhausstil Wohnküche ohne Kamin mit beiger Wandfarbe, Laminat und braunem Boden in Sussex
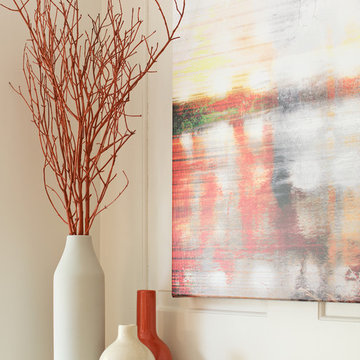
This project is a great example of how small changes can have a huge impact on a space.
Our clients wanted to have a more functional dining and living areas while combining his modern and hers more traditional style. The goal was to bring the space into the 21st century aesthetically without breaking the bank.
We first tackled the massive oak built-in fireplace surround in the dining area, by painting it a lighter color. We added built-in LED lights, hidden behind each shelf ledge, to provide soft accent lighting. By changing the color of the trim and walls, we lightened the whole space up. We turned a once unused space, adjacent to the living room into a much-needed library, accommodating an area for the electric piano. We added light modern sectional, an elegant coffee table, and a contemporary TV media unit in the living room.
New dark wood floors, stylish accessories and yellow drapery add warmth to the space and complete the look.
The home is now ready for a grand party with champagne and live entertainment.
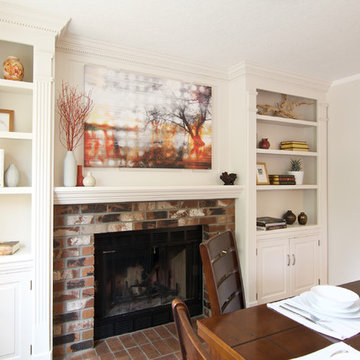
This project is a great example of how small changes can have a huge impact on a space.
Our clients wanted to have a more functional dining and living areas while combining his modern and hers more traditional style. The goal was to bring the space into the 21st century aesthetically without breaking the bank.
We first tackled the massive oak built-in fireplace surround in the dining area, by painting it a lighter color. We added built-in LED lights, hidden behind each shelf ledge, to provide soft accent lighting. By changing the color of the trim and walls, we lightened the whole space up. We turned a once unused space, adjacent to the living room into a much-needed library, accommodating an area for the electric piano. We added light modern sectional, an elegant coffee table, and a contemporary TV media unit in the living room.
New dark wood floors, stylish accessories and yellow drapery add warmth to the space and complete the look.
The home is now ready for a grand party with champagne and live entertainment.
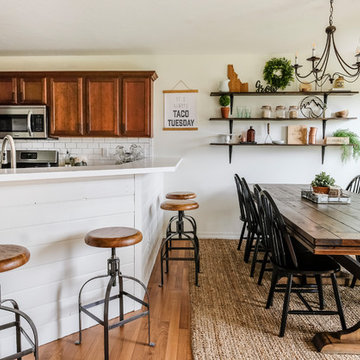
White and Wood 'Budget Kitchen Makeover'
Mittelgroße Landhaus Wohnküche mit Laminat, braunem Boden und weißer Wandfarbe in Sonstige
Mittelgroße Landhaus Wohnküche mit Laminat, braunem Boden und weißer Wandfarbe in Sonstige
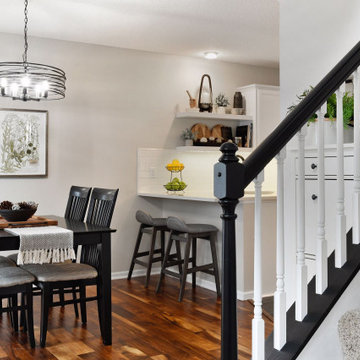
Painted trim and cabinets combined with warm, gray walls and pops of greenery create an updated, transitional style in this 90's townhome.
Kleine Klassische Wohnküche ohne Kamin mit grauer Wandfarbe, Laminat und braunem Boden in Minneapolis
Kleine Klassische Wohnküche ohne Kamin mit grauer Wandfarbe, Laminat und braunem Boden in Minneapolis
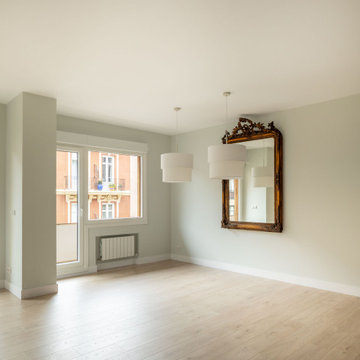
Offenes, Großes Klassisches Esszimmer ohne Kamin mit beiger Wandfarbe und Laminat in Bilbao
Beige Esszimmer mit Laminat Ideen und Design
1
