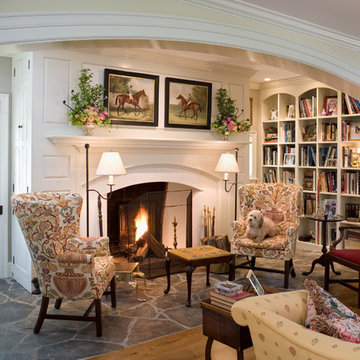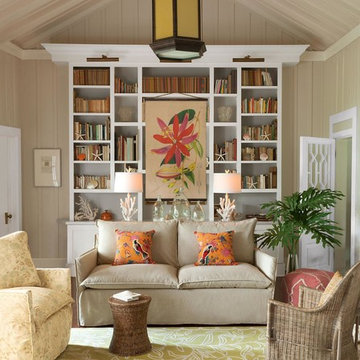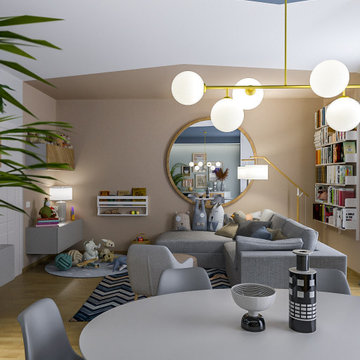Bibliotheken mit beiger Wandfarbe Ideen und Design
Suche verfeinern:
Budget
Sortieren nach:Heute beliebt
1 – 20 von 7.118 Fotos
1 von 3

We designed this kitchen using Plain & Fancy custom cabinetry with natural walnut and white pain finishes. The extra large island includes the sink and marble countertops. The matching marble backsplash features hidden spice shelves behind a mobile layer of solid marble. The cabinet style and molding details were selected to feel true to a traditional home in Greenwich, CT. In the adjacent living room, the built-in white cabinetry showcases matching walnut backs to tie in with the kitchen. The pantry encompasses space for a bar and small desk area. The light blue laundry room has a magnetized hanger for hang-drying clothes and a folding station. Downstairs, the bar kitchen is designed in blue Ultracraft cabinetry and creates a space for drinks and entertaining by the pool table. This was a full-house project that touched on all aspects of the ways the homeowners live in the space.
Photos by Kyle Norton
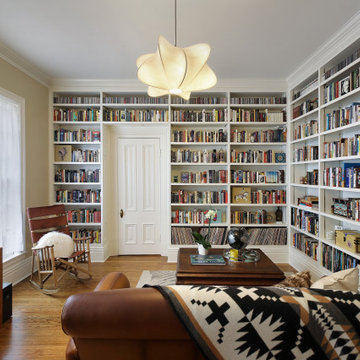
Abgetrennte Klassische Bibliothek mit beiger Wandfarbe, braunem Holzboden und braunem Boden in Chicago

We refaced the old plain brick with a German Smear treatment and replace an old wood stove with a new one.
Mittelgroße, Abgetrennte Country Bibliothek mit beiger Wandfarbe, hellem Holzboden, Kaminofen, Kaminumrandung aus Backstein, Multimediawand, braunem Boden und Holzdielendecke in New York
Mittelgroße, Abgetrennte Country Bibliothek mit beiger Wandfarbe, hellem Holzboden, Kaminofen, Kaminumrandung aus Backstein, Multimediawand, braunem Boden und Holzdielendecke in New York
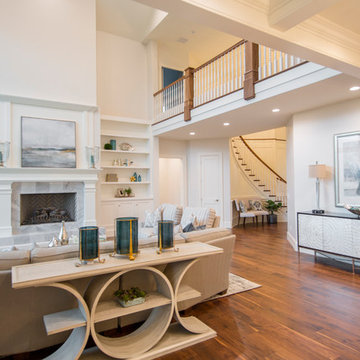
Custom Home Design by Joe Carrick Design. Built by Highland Custom Homes. Photography by Nick Bayless Photography
Große, Fernseherlose, Offene Klassische Bibliothek mit beiger Wandfarbe, dunklem Holzboden, Kamin und Kaminumrandung aus Stein in Salt Lake City
Große, Fernseherlose, Offene Klassische Bibliothek mit beiger Wandfarbe, dunklem Holzboden, Kamin und Kaminumrandung aus Stein in Salt Lake City
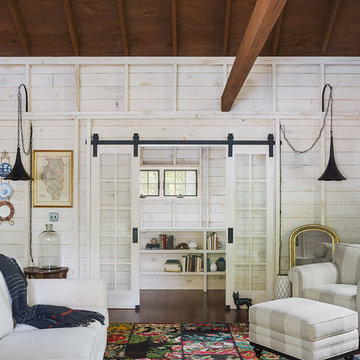
Cozy lake house living room.
Sam Oberter Photography
Urige Bibliothek mit beiger Wandfarbe und dunklem Holzboden in New York
Urige Bibliothek mit beiger Wandfarbe und dunklem Holzboden in New York
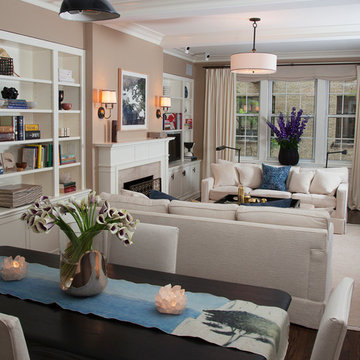
Open Living Room and Dining Area. Custom bookshelves. Don Freeman Studio photography
Mittelgroße Klassische Bibliothek im Loft-Stil mit beiger Wandfarbe, dunklem Holzboden, Kamin, Kaminumrandung aus Stein und TV-Wand in New York
Mittelgroße Klassische Bibliothek im Loft-Stil mit beiger Wandfarbe, dunklem Holzboden, Kamin, Kaminumrandung aus Stein und TV-Wand in New York
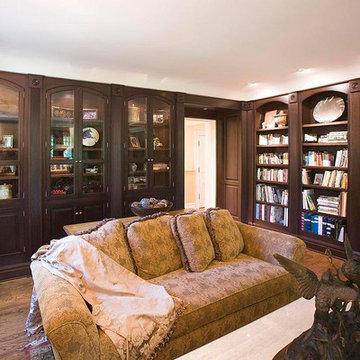
Große, Abgetrennte Klassische Bibliothek mit beiger Wandfarbe, braunem Holzboden und braunem Boden in Chicago

Nat Rea
Mittelgroße Maritime Bibliothek mit beiger Wandfarbe, braunem Holzboden, Kamin, Kaminumrandung aus Stein und verstecktem TV in Providence
Mittelgroße Maritime Bibliothek mit beiger Wandfarbe, braunem Holzboden, Kamin, Kaminumrandung aus Stein und verstecktem TV in Providence

This room was redesigned to accommodate the latest in audio/visual technology. The exposed brick fireplace was clad with wood paneling, sconces were added and the hearth covered with marble.
photo by Anne Gummerson
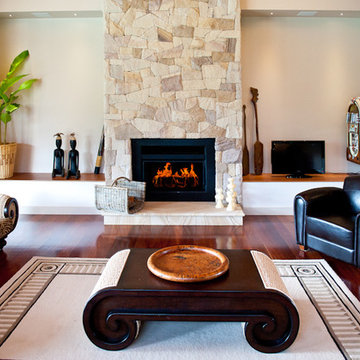
intimate family room with stone fireplace
Geräumige, Offene Bibliothek mit beiger Wandfarbe, dunklem Holzboden, Kamin, Kaminumrandung aus Stein und TV-Wand in Sunshine Coast
Geräumige, Offene Bibliothek mit beiger Wandfarbe, dunklem Holzboden, Kamin, Kaminumrandung aus Stein und TV-Wand in Sunshine Coast
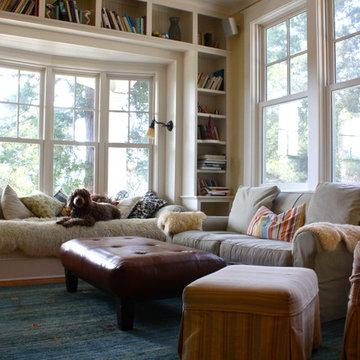
Shannon Malone © 2012 Houzz
Klassische Bibliothek mit beiger Wandfarbe in San Francisco
Klassische Bibliothek mit beiger Wandfarbe in San Francisco
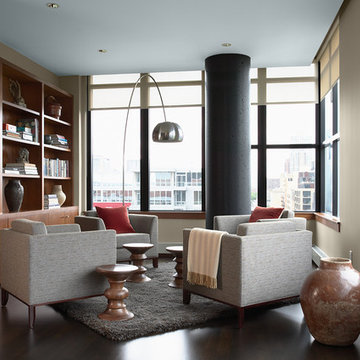
This condo's open living area incorporates the themes of water, earth, and sky, all in sight through expansive windows overlooking an urban riverfront. The setting inspired the design of the rooms, a juxtaposition of natural and industrial shapes and materials.
Photos: Susan Gilmore

When Portland-based writer Donald Miller was looking to make improvements to his Sellwood loft, he asked a friend for a referral. He and Angela were like old buddies almost immediately. “Don naturally has good design taste and knows what he likes when he sees it. He is true to an earthy color palette; he likes Craftsman lines, cozy spaces, and gravitates to things that give him inspiration, memories and nostalgia. We made key changes that personalized his loft and surrounded him in pieces that told the story of his life, travels and aspirations,” Angela recalled.
Like all writers, Don is an avid book reader, and we helped him display his books in a way that they were accessible and meaningful – building a custom bookshelf in the living room. Don is also a world traveler, and had many mementos from journeys. Although, it was necessary to add accessory pieces to his home, we were very careful in our selection process. We wanted items that carried a story, and didn’t appear that they were mass produced in the home décor market. For example, we found a 1930’s typewriter in Portland’s Alameda District to serve as a focal point for Don’s coffee table – a piece that will no doubt launch many interesting conversations.
We LOVE and recommend Don’s books. For more information visit www.donmilleris.com
For more about Angela Todd Studios, click here: https://www.angelatoddstudios.com/

Mittelgroße, Abgetrennte Klassische Bibliothek mit beiger Wandfarbe, Teppichboden und beigem Boden in Los Angeles

A Traditional home gets a makeover. This homeowner wanted to bring in her love of the mountains in her home. She also wanted her built-ins to express a sense of grandiose and a place to store her collection of books. So we decided to create a floor to ceiling custom bookshelves and brought in the mountain feel through the green painted cabinets and an original print of a bison from her favorite artist.

A country cottage large open plan living room was given a modern makeover with a mid century twist. Now a relaxed and stylish space for the owners.
Große, Fernseherlose, Offene Retro Bibliothek mit beiger Wandfarbe, Teppichboden, Kaminofen, Kaminumrandung aus Backstein und beigem Boden in Sonstige
Große, Fernseherlose, Offene Retro Bibliothek mit beiger Wandfarbe, Teppichboden, Kaminofen, Kaminumrandung aus Backstein und beigem Boden in Sonstige

Mittelgroße, Offene Klassische Bibliothek mit beiger Wandfarbe, braunem Holzboden, Kamin, Kaminumrandung aus Backstein, freistehendem TV, braunem Boden, Wandpaneelen und freigelegten Dachbalken in Raleigh
Bibliotheken mit beiger Wandfarbe Ideen und Design
1
