Blaue Baby- und Kinderzimmer mit braunem Boden Ideen und Design
Suche verfeinern:
Budget
Sortieren nach:Heute beliebt
1 – 20 von 380 Fotos
1 von 3

Photo Credits: Michelle Cadari & Erin Coren
Kleines, Neutrales Skandinavisches Kinderzimmer mit Schlafplatz, bunten Wänden, hellem Holzboden und braunem Boden in New York
Kleines, Neutrales Skandinavisches Kinderzimmer mit Schlafplatz, bunten Wänden, hellem Holzboden und braunem Boden in New York

Low Gear Photography
Großes, Neutrales Klassisches Kinderzimmer mit blauer Wandfarbe, Laminat, braunem Boden und Spielecke in Kansas City
Großes, Neutrales Klassisches Kinderzimmer mit blauer Wandfarbe, Laminat, braunem Boden und Spielecke in Kansas City
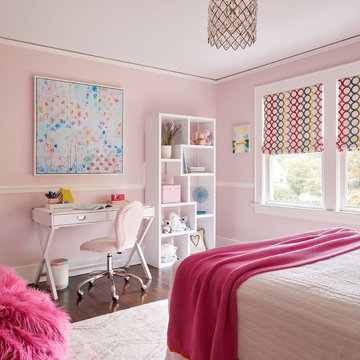
10 year old dream with lots of texture and pops of color
Klassisches Mädchenzimmer mit rosa Wandfarbe, dunklem Holzboden und braunem Boden in Boston
Klassisches Mädchenzimmer mit rosa Wandfarbe, dunklem Holzboden und braunem Boden in Boston
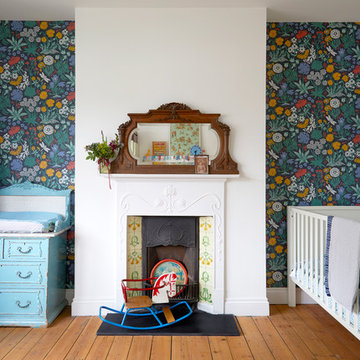
©Anna Stathaki
Neutrales Stilmix Babyzimmer mit grüner Wandfarbe, braunem Holzboden und braunem Boden in London
Neutrales Stilmix Babyzimmer mit grüner Wandfarbe, braunem Holzboden und braunem Boden in London
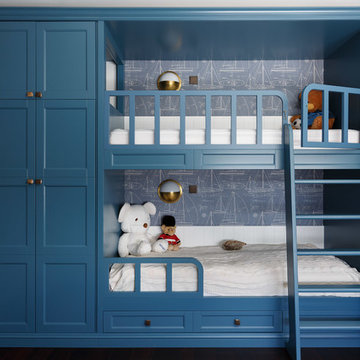
Иван Сорокин
Maritimes Jungszimmer mit Schlafplatz, blauer Wandfarbe, dunklem Holzboden und braunem Boden in Sankt Petersburg
Maritimes Jungszimmer mit Schlafplatz, blauer Wandfarbe, dunklem Holzboden und braunem Boden in Sankt Petersburg
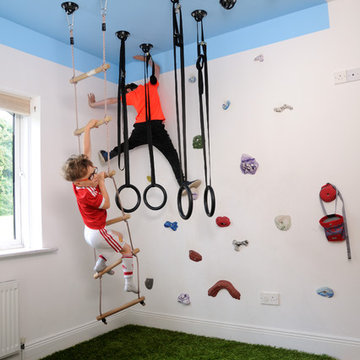
Leeza Kane Photography
Modernes Kinderzimmer mit Spielecke, weißer Wandfarbe, braunem Holzboden und braunem Boden in Sonstige
Modernes Kinderzimmer mit Spielecke, weißer Wandfarbe, braunem Holzboden und braunem Boden in Sonstige
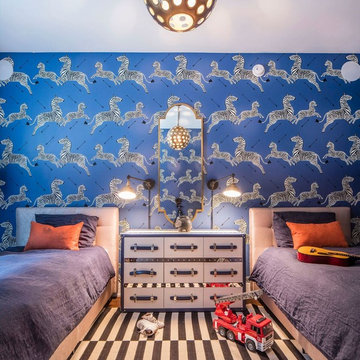
Mittelgroßes Klassisches Jungszimmer mit Schlafplatz, blauer Wandfarbe, braunem Holzboden und braunem Boden in New York

Photograph by Ryan Siphers Photography
Architects: De Jesus Architecture & Design
Kinderzimmer mit blauer Wandfarbe, braunem Holzboden und braunem Boden in Hawaii
Kinderzimmer mit blauer Wandfarbe, braunem Holzboden und braunem Boden in Hawaii

Modern attic teenager's room with a mezzanine adorned with a metal railing. Maximum utilization of small space to create a comprehensive living room with a relaxation area. An inversion of the common solution of placing the relaxation area on the mezzanine was applied. Thus, the room was given a consistently neat appearance, leaving the functional area on top. The built-in composition of cabinets and bookshelves does not additionally take up space. Contrast in the interior colours scheme was applied, focusing attention on visually enlarging the space while drawing attention to clever decorative solutions.The use of velux window allowed for natural daylight to illuminate the interior, supplemented by Astro and LED lighting, emphasizing the shape of the attic.

Klassisches Kinderzimmer mit Spielecke, blauer Wandfarbe, braunem Holzboden und braunem Boden in San Francisco

We transformed a Georgian brick two-story built in 1998 into an elegant, yet comfortable home for an active family that includes children and dogs. Although this Dallas home’s traditional bones were intact, the interior dark stained molding, paint, and distressed cabinetry, along with dated bathrooms and kitchen were in desperate need of an overhaul. We honored the client’s European background by using time-tested marble mosaics, slabs and countertops, and vintage style plumbing fixtures throughout the kitchen and bathrooms. We balanced these traditional elements with metallic and unique patterned wallpapers, transitional light fixtures and clean-lined furniture frames to give the home excitement while maintaining a graceful and inviting presence. We used nickel lighting and plumbing finishes throughout the home to give regal punctuation to each room. The intentional, detailed styling in this home is evident in that each room boasts its own character while remaining cohesive overall.
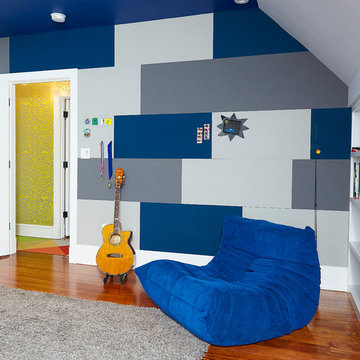
alyssa kirsten
Großes Modernes Kinderzimmer mit Schlafplatz, grauer Wandfarbe, braunem Holzboden und braunem Boden in Wilmington
Großes Modernes Kinderzimmer mit Schlafplatz, grauer Wandfarbe, braunem Holzboden und braunem Boden in Wilmington
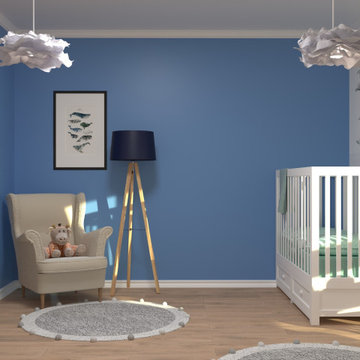
Mittelgroßes Modernes Jungszimmer mit Spielecke, weißer Wandfarbe, Laminat und braunem Boden in München
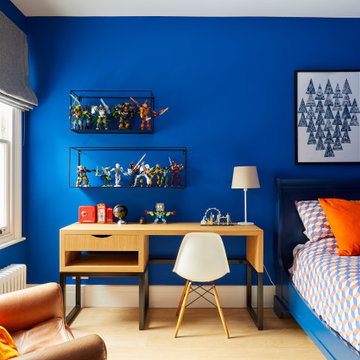
Children's room with storage, roman blinds and desk space with shelving to incorporate toys whilst leaving a study area.
Kleines Modernes Jungszimmer mit Schlafplatz, blauer Wandfarbe, hellem Holzboden und braunem Boden in Surrey
Kleines Modernes Jungszimmer mit Schlafplatz, blauer Wandfarbe, hellem Holzboden und braunem Boden in Surrey
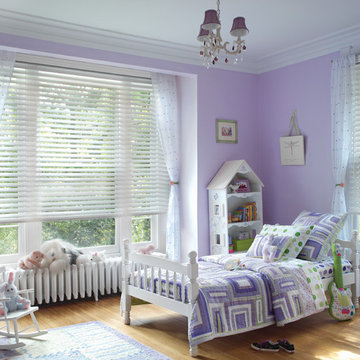
Großes Klassisches Mädchenzimmer mit lila Wandfarbe, braunem Holzboden, Schlafplatz und braunem Boden in Sonstige

La chambre de la petite fille dans un style romantique avec un joli papier peint fleuri rose et des rangements sur mesure dissimulés ou avec des portes en cannage.
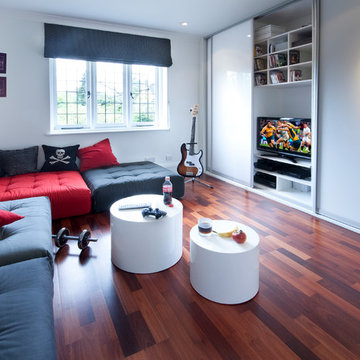
Mittelgroßes Modernes Kinderzimmer mit Spielecke, weißer Wandfarbe, dunklem Holzboden und braunem Boden in London
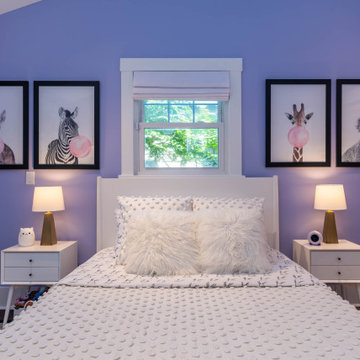
Mittelgroßes Uriges Mädchenzimmer mit Schlafplatz, lila Wandfarbe, Laminat, braunem Boden und gewölbter Decke in Denver

Mittelgroßes, Neutrales Klassisches Babyzimmer mit lila Wandfarbe, hellem Holzboden, braunem Boden, gewölbter Decke und Tapetenwänden in Chicago

The family living in this shingled roofed home on the Peninsula loves color and pattern. At the heart of the two-story house, we created a library with high gloss lapis blue walls. The tête-à-tête provides an inviting place for the couple to read while their children play games at the antique card table. As a counterpoint, the open planned family, dining room, and kitchen have white walls. We selected a deep aubergine for the kitchen cabinetry. In the tranquil master suite, we layered celadon and sky blue while the daughters' room features pink, purple, and citrine.
Blaue Baby- und Kinderzimmer mit braunem Boden Ideen und Design
1

