Blaue Badezimmer mit flächenbündigen Schrankfronten Ideen und Design
Suche verfeinern:
Budget
Sortieren nach:Heute beliebt
81 – 100 von 2.499 Fotos
1 von 3
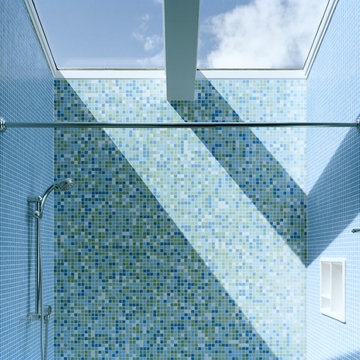
Skylights and glass tile add drama, and warmth to the landlocked bathroom in the center of the house.
Joe Fletcher Photography
Kleines Modernes Badezimmer mit flächenbündigen Schrankfronten, weißen Schränken, Badewanne in Nische, Duschbadewanne, Wandtoilette mit Spülkasten, blauen Fliesen, Mosaikfliesen, blauer Wandfarbe, Mosaik-Bodenfliesen, integriertem Waschbecken und Mineralwerkstoff-Waschtisch in San Francisco
Kleines Modernes Badezimmer mit flächenbündigen Schrankfronten, weißen Schränken, Badewanne in Nische, Duschbadewanne, Wandtoilette mit Spülkasten, blauen Fliesen, Mosaikfliesen, blauer Wandfarbe, Mosaik-Bodenfliesen, integriertem Waschbecken und Mineralwerkstoff-Waschtisch in San Francisco

This modern handicap accessible shower features large floor to ceiling tile, small blue tile accents, shower niche, luxury rain showerhead, and sit down shower head.

This chic herring bone floor and modern drawer vanity and depth and revitalize this narrow bathroom space. The subway tiles in the walk in tiled shower and the gold plumbing fixtures add to the contemporary feel of the space.
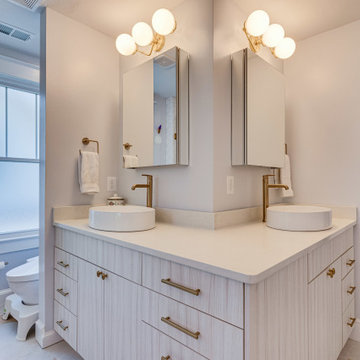
Designed by Marc Jean-Michel of Reico Kitchen & Bath in Bethesda MD, this converted bedroom remodeled as transitional style inspired primary bathroom features Ultracraft Cabinetry in the Piper door style with Raw Cotton finish. The bathroom vanity are MSI Q Quartz in the color Shell White.
The bathroom also features products not supplied by Reico but considered during the design process. The products include Loft Lilac 3/4” Penny Round Glass Tile, Pergola Wood White 12.5” Hexagon Matte Porcelain Tile and Highwater Blanco Fishscale Matte 2x5 Ceramic Tile from Tile Bar; Kohler sinks and medicine cabinets; Delta plumbing fixtures and cabinet hardware in Champagne Bronze; and a Duchess Acrylic Double Slipper Clawfoot Tub painted Plum Luck from Restoria Bathtub.
“Our new primary bathroom is a dream come true. Marc at Reico was a huge help in laying out the vanities, as the design is a unique corner shape. He used his immense knowledge to help space the drawers and cabinets and helped me visualize the final product throughout the design phase,” said the client. “We brought our tile samples to our appointment and took time to evaluate all potential finishes before making selections. Marc was a huge help through the entire process. Our bathroom is a perfect retreat and we love it. Big thanks to Reico!”
Photos courtesy of BTW Images LLC.
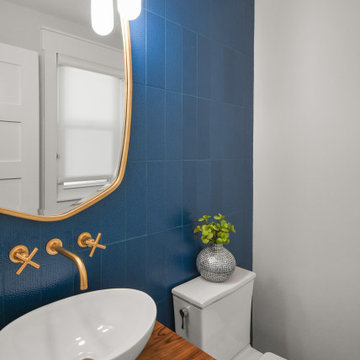
Kleines Modernes Duschbad mit flächenbündigen Schrankfronten, hellbraunen Holzschränken, blauen Fliesen, Keramikfliesen, Vinylboden, Aufsatzwaschbecken, Waschtisch aus Holz, Einzelwaschbecken und schwebendem Waschtisch in Jacksonville

Kleines Modernes Badezimmer En Suite mit braunen Schränken, Toilette mit Aufsatzspülkasten, Zementfliesen, weißer Wandfarbe, Zementfliesen für Boden, Quarzwerkstein-Waschtisch, blauem Boden, Wandnische, Einzelwaschbecken, schwebendem Waschtisch, gewölbter Decke und flächenbündigen Schrankfronten in Canberra - Queanbeyan

These clients have a high sense of design and have always built their own homes. They just downsized into a typical town home and needed this new space to stand out but also be accommodating of aging in place. The client, Jim, has a handful of challenges ahead of him with dealing with Parkinson and all of it symptoms. We optimized the shower, enlarging it by eliminating the tub and not using a shower door. We were able to do a curbless shower, reducing the likelihood of falling. We used larger tiles in the bathroom and shower but added the anti slip porcelain. I included a built-in seat in the shower and a stand-alone bench on the other side. We used a separate hand shower and easy to grab handles.
A natural palette peppered with some aqua and green breathes fresh, new life into a re-imagined UTC town home. Choosing materials and finishes that have higher contrast helps make the change from flooring to wall, as well as cabinet to counter, more obvious. Large glass wall tiles make the bathroom seem much larger. A flush installation of drywall to tile is easy on the eye while showing the attention to detail.
A modern custom floating vanity allows for walker wheels if needed. Personal touches like adding a filter faucet at the sink makes his trips to take medicine a bit easier.
One of my favorite things in design for any project is lighting. Not only can lighting add to the look and feel of the space, but it can also create a safer environment. Installing different types of lighting, including scones on either side of the mirror, recessed can lights both inside and outside of the shower, and LED strip lighting under the floating vanity, keep this modern bathroom current and very functional. Because of the skylight and the round window, light is allowed in to play with the different colors in the glass and the shapes around the room, which created a bright and playful bathroom.
It is not often that I get to play with stain-glass, but this existing circular window, that we could NOT change, needed some love. We used a local craftsman that allowed us to design a playful stain-glass piece for the inside of the bathroom window, reminding them of their front door in their custom home years ago.
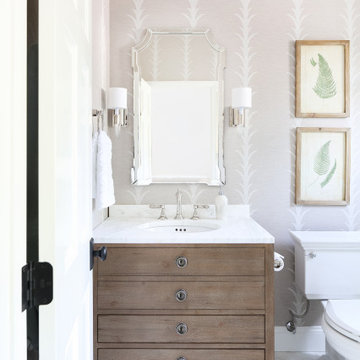
Klassisches Duschbad mit Marmorfliesen, beiger Wandfarbe, Marmorboden, Marmor-Waschbecken/Waschtisch, hellbraunen Holzschränken, Unterbauwaschbecken, weißem Boden, weißer Waschtischplatte und flächenbündigen Schrankfronten in San Diego

Designer: Honeycomb Home Design
Photographer: Marcel Alain
This new home features open beam ceilings and a ranch style feel with contemporary elements.
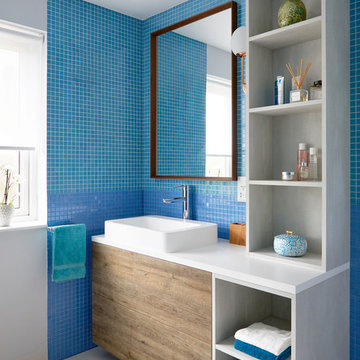
Anna Stathaki
Klassisches Kinderbad mit blauen Fliesen, weißem Boden, flächenbündigen Schrankfronten, hellbraunen Holzschränken, Mosaikfliesen, blauer Wandfarbe, Aufsatzwaschbecken und weißer Waschtischplatte in London
Klassisches Kinderbad mit blauen Fliesen, weißem Boden, flächenbündigen Schrankfronten, hellbraunen Holzschränken, Mosaikfliesen, blauer Wandfarbe, Aufsatzwaschbecken und weißer Waschtischplatte in London

Dean Matthews
Geräumiges Klassisches Duschbad mit grauen Schränken, bodengleicher Dusche, blauen Fliesen, Keramikfliesen, blauer Wandfarbe, Keramikboden, Unterbauwaschbecken, Marmor-Waschbecken/Waschtisch und flächenbündigen Schrankfronten in Miami
Geräumiges Klassisches Duschbad mit grauen Schränken, bodengleicher Dusche, blauen Fliesen, Keramikfliesen, blauer Wandfarbe, Keramikboden, Unterbauwaschbecken, Marmor-Waschbecken/Waschtisch und flächenbündigen Schrankfronten in Miami
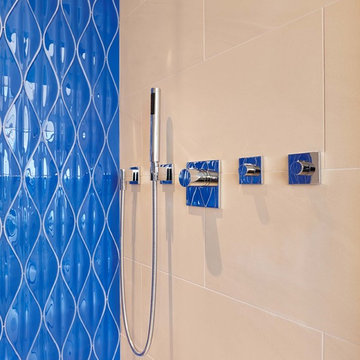
An extensive remodelling and contemporary redesign and refurbishment of this penthouse apartment on London’s River Thames, in a stunning location opposite the Houses of Parliament.
The centrepiece of a new open-plan guest bedroom and bathroom is a freestanding copper bath tub with a trio of fibre-optic chandeliers floating above.
An extensive refurbishment and remodelling has transformed both how this space is used, as well as how it looks and feels. The clients and their guests can now enjoy luxurious surroundings befitting of this prime London location.
This project was a finalist in the International Design Excellence Awards, and was also the subject of a ten page feature by KBB Magazine.
Photographer: Adrian Lyon
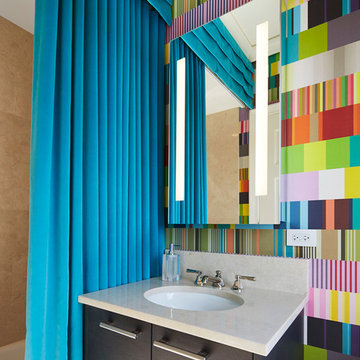
Mittelgroßes Modernes Kinderbad mit Unterbauwaschbecken, flächenbündigen Schrankfronten, dunklen Holzschränken, beigen Fliesen, bunten Wänden, Duschvorhang-Duschabtrennung, Badewanne in Nische und Quarzwerkstein-Waschtisch in Chicago
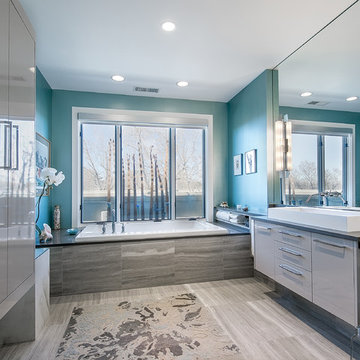
Teri Fotheringham
Design: Interior Intuitions, Inc.
Modernes Badezimmer mit Aufsatzwaschbecken, flächenbündigen Schrankfronten, grauen Schränken, Einbaubadewanne und grauen Fliesen in Denver
Modernes Badezimmer mit Aufsatzwaschbecken, flächenbündigen Schrankfronten, grauen Schränken, Einbaubadewanne und grauen Fliesen in Denver

Designed & Constructed by Schotland Architecture & Construction. Photos by Paul S. Bartholomew Photography.
This project is featured in the August/September 2013 issue of Design NJ Magazine (annual bath issue).

Photo by Durston Saylor
Mittelgroßes Maritimes Badezimmer En Suite mit flächenbündigen Schrankfronten, weißen Schränken, freistehender Badewanne, Duschnische, beiger Wandfarbe, Kalkstein, Unterbauwaschbecken, Quarzit-Waschtisch, Falttür-Duschabtrennung, beigen Fliesen und beigem Boden in New York
Mittelgroßes Maritimes Badezimmer En Suite mit flächenbündigen Schrankfronten, weißen Schränken, freistehender Badewanne, Duschnische, beiger Wandfarbe, Kalkstein, Unterbauwaschbecken, Quarzit-Waschtisch, Falttür-Duschabtrennung, beigen Fliesen und beigem Boden in New York
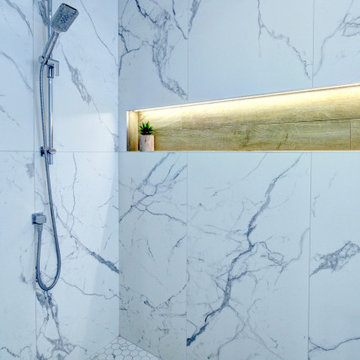
Designer lyne brunet
Großes Modernes Badezimmer En Suite mit flächenbündigen Schrankfronten, hellen Holzschränken, freistehender Badewanne, Eckdusche, Toilette mit Aufsatzspülkasten, weißen Fliesen, Marmorfliesen, weißer Wandfarbe, Keramikboden, Unterbauwaschbecken, Quarzwerkstein-Waschtisch, weißem Boden, Falttür-Duschabtrennung, grauer Waschtischplatte, Wandnische, Doppelwaschbecken und freistehendem Waschtisch in Montreal
Großes Modernes Badezimmer En Suite mit flächenbündigen Schrankfronten, hellen Holzschränken, freistehender Badewanne, Eckdusche, Toilette mit Aufsatzspülkasten, weißen Fliesen, Marmorfliesen, weißer Wandfarbe, Keramikboden, Unterbauwaschbecken, Quarzwerkstein-Waschtisch, weißem Boden, Falttür-Duschabtrennung, grauer Waschtischplatte, Wandnische, Doppelwaschbecken und freistehendem Waschtisch in Montreal

Complete Bathroom Remodel;
- Demolition of old Bathroom.
- Installation of Shower Tile; Walls and Floors
- Installation of clear, glass Shower Door/Enclosure
- Installation of light, hardwood Flooring.
- Installation of Windows, Trim and Blinds.
- Fresh Paint to finish.
- All Carpentry, Plumbing, Electrical and Painting requirements per the remodeling project.

Kleines Modernes Kinderbad mit flächenbündigen Schrankfronten, hellbraunen Holzschränken, Badewanne in Nische, Duschbadewanne, Toilette mit Aufsatzspülkasten, blauen Fliesen, Glasfliesen, weißer Wandfarbe, Betonboden, Unterbauwaschbecken, Quarzwerkstein-Waschtisch, grauem Boden, offener Dusche, schwarzer Waschtischplatte und Einzelwaschbecken in Raleigh

Maritimes Badezimmer En Suite mit blauen Schränken, weißen Fliesen, rosa Wandfarbe, Aufsatzwaschbecken, buntem Boden, weißer Waschtischplatte und flächenbündigen Schrankfronten in Surrey
Blaue Badezimmer mit flächenbündigen Schrankfronten Ideen und Design
5