Blaue Badezimmer mit Waschtischkonsole Ideen und Design
Suche verfeinern:
Budget
Sortieren nach:Heute beliebt
121 – 140 von 243 Fotos
1 von 3
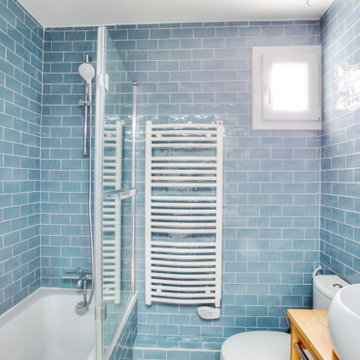
Création d'une salle de bain
Kleines Modernes Langes und schmales Badezimmer En Suite mit Unterbauwanne, Toilette mit Aufsatzspülkasten, blauen Fliesen, Waschtischkonsole, Waschtisch aus Holz und eingebautem Waschtisch in Paris
Kleines Modernes Langes und schmales Badezimmer En Suite mit Unterbauwanne, Toilette mit Aufsatzspülkasten, blauen Fliesen, Waschtischkonsole, Waschtisch aus Holz und eingebautem Waschtisch in Paris
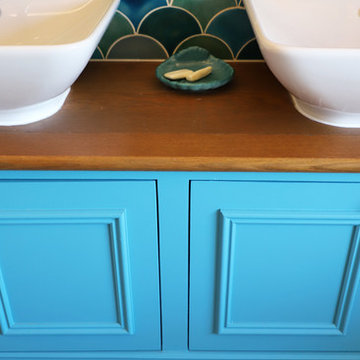
Mittelgroßes Eklektisches Badezimmer En Suite mit Kassettenfronten, blauen Schränken, Keramikfliesen, Waschtischkonsole und Waschtisch aus Holz in Sonstige
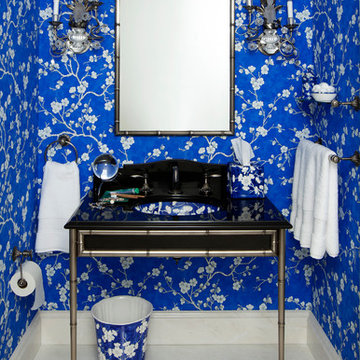
This bathroom consists of our Classic Counter in black onyx with a Bamboo Console Frame in Antique Pewter, Riviera basin set, Riviera accessories (paper holder, towel ring, towel bar and shelf), and Bamboo mirror. The undermount sink, waste basket and tissue holder are hand painted in a Ming Blossom pattern to match the wallpaper.
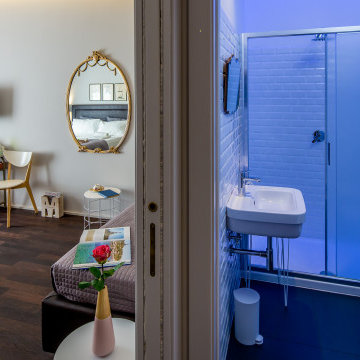
Kleines Modernes Duschbad mit offener Dusche, Wandtoilette mit Spülkasten, weißen Fliesen, Keramikfliesen, weißer Wandfarbe, braunem Holzboden, Waschtischkonsole, braunem Boden, Schiebetür-Duschabtrennung, Einzelwaschbecken und freistehendem Waschtisch in Cagliari
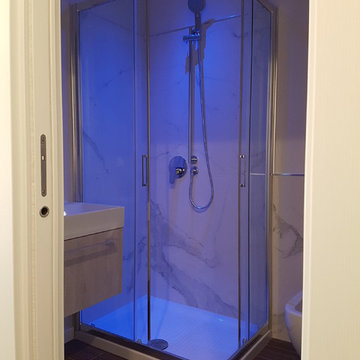
Kleines Modernes Duschbad mit hellen Holzschränken, flächenbündigen Schrankfronten, Eckdusche, Wandtoilette, Porzellanfliesen, grauer Wandfarbe, Porzellan-Bodenfliesen, Waschtischkonsole und Schiebetür-Duschabtrennung in Sonstige
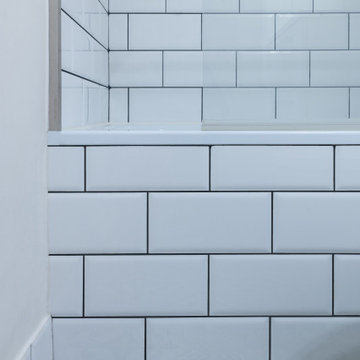
Kleines Klassisches Badezimmer En Suite mit flächenbündigen Schrankfronten, weißen Schränken, Unterbauwanne, Duschbadewanne, Toilette mit Aufsatzspülkasten, weißen Fliesen, Metrofliesen, weißer Wandfarbe, Keramikboden, Waschtischkonsole, grauem Boden, Falttür-Duschabtrennung, weißer Waschtischplatte, Einzelwaschbecken, schwebendem Waschtisch und freigelegten Dachbalken in Paris
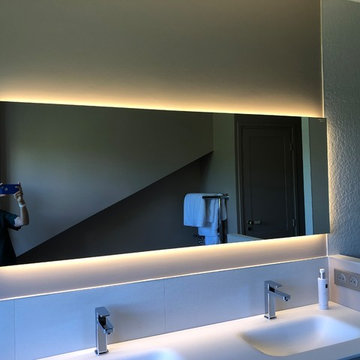
Mittelgroßes Modernes Badezimmer En Suite mit beigen Fliesen, Keramikfliesen, beiger Wandfarbe, Keramikboden, Waschtischkonsole und beigem Boden in Paris
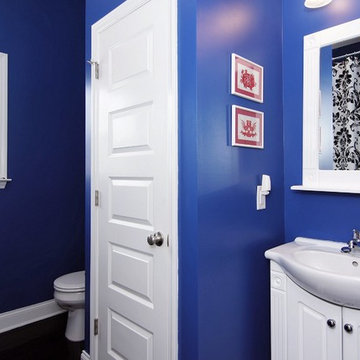
The Guest Bath wall colors are Sherwin Williams 6967 Frank Blue. This darling Downtown Raleigh Cottage is over 100 years old. The current owners wanted to have some fun in their historic home! Sherwin Williams and Restoration Hardware paint colors inside add a contemporary feel.
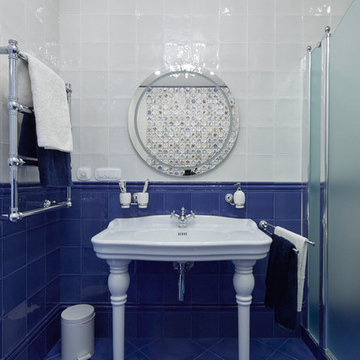
Klassisches Duschbad mit Eckdusche, blauen Fliesen, weißen Fliesen und Waschtischkonsole in Moskau
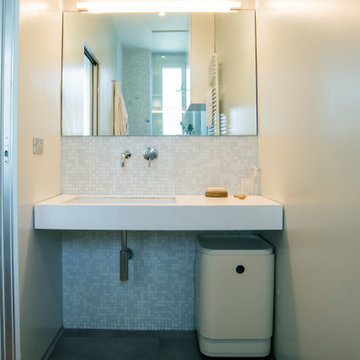
Mittelgroßes Modernes Badezimmer En Suite mit bodengleicher Dusche, Wandtoilette, grauen Fliesen, Mosaikfliesen, grauer Wandfarbe, Porzellan-Bodenfliesen, Waschtischkonsole, grauem Boden, offener Dusche, weißer Waschtischplatte und Einzelwaschbecken in Rom
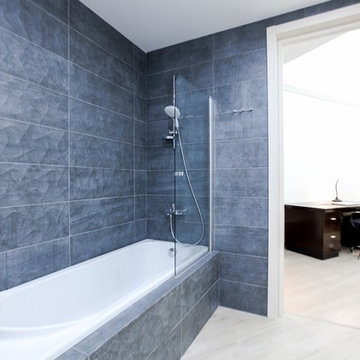
The house is spacious and the interior was designed in a manner, which kept this aspect highlighted: the entrance corridor leads to the large open area, uniting the kitchen, the living room and the dining room; The guest room wall, concealing the wardrobe, has two large incisions, making the wardrobe still part of the bedroom. Compelling design choice was also made for the master bedroom, where two sinks are not shying away from eye, but are rather put on display, as integral element of the bedroom.
CREDITS
Project Leader: Beka Pkhakadze
Copywriter: Mika Motskobili
Photos: Beka Pkhakadze
Location: Tbilisi / Georgia
Type: Residential Interior
Site: 210 sq.m.
Year: 2014
Status: Complete
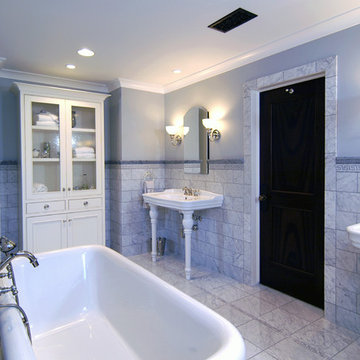
The challenge of this modern version of a 1920s shingle-style home was to recreate the classic look while avoiding the pitfalls of the original materials. The composite slate roof, cement fiberboard shake siding and color-clad windows contribute to the overall aesthetics. The mahogany entries are surrounded by stone, and the innovative soffit materials offer an earth-friendly alternative to wood. You’ll see great attention to detail throughout the home, including in the attic level board and batten walls, scenic overlook, mahogany railed staircase, paneled walls, bordered Brazilian Cherry floor and hideaway bookcase passage. The library features overhead bookshelves, expansive windows, a tile-faced fireplace, and exposed beam ceiling, all accessed via arch-top glass doors leading to the great room. The kitchen offers custom cabinetry, built-in appliances concealed behind furniture panels, and glass faced sideboards and buffet. All details embody the spirit of the craftspeople who established the standards by which homes are judged.
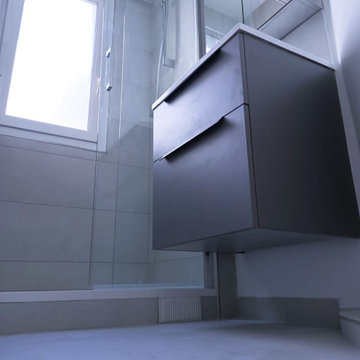
Rénovation salle de bain :
> > > APRES
Démolition de la salle de bain
Préparation des murs > Pose de carrelage
Plomberie
Installation d'une porte de douche vitrée
Pose d'un meuble vasque suspendu
Pose d'un meuble miroir
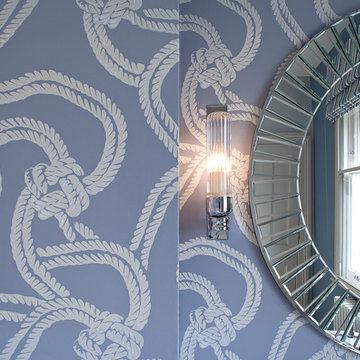
Peter Landers Photography
Modernes Badezimmer mit Waschtischkonsole, Marmor-Waschbecken/Waschtisch, freistehender Badewanne, blauer Wandfarbe und Porzellan-Bodenfliesen in London
Modernes Badezimmer mit Waschtischkonsole, Marmor-Waschbecken/Waschtisch, freistehender Badewanne, blauer Wandfarbe und Porzellan-Bodenfliesen in London

Modernes Badezimmer mit freistehender Badewanne, offener Dusche, grauer Wandfarbe, braunem Holzboden, Waschtischkonsole, braunem Boden und offener Dusche in Yokohama
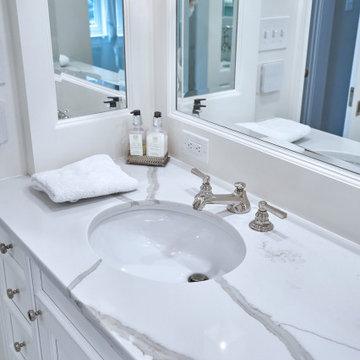
In addition to the use of light quartz and marble, we strategically used mirrors to give the small master bath the illusion of being spacious and airy. Adding paneling to the walls and mirrors gives the room a seamless, finished look, which is highlighted by lights integrated into the mirrors. The white and gray quartz and marble throughout the bathroom. The custom quartz faucet detail we created behind the soaking tub is special touch that sets this room apart.
Rudloff Custom Builders has won Best of Houzz for Customer Service in 2014, 2015 2016, 2017, 2019, and 2020. We also were voted Best of Design in 2016, 2017, 2018, 2019 and 2020, which only 2% of professionals receive. Rudloff Custom Builders has been featured on Houzz in their Kitchen of the Week, What to Know About Using Reclaimed Wood in the Kitchen as well as included in their Bathroom WorkBook article. We are a full service, certified remodeling company that covers all of the Philadelphia suburban area. This business, like most others, developed from a friendship of young entrepreneurs who wanted to make a difference in their clients’ lives, one household at a time. This relationship between partners is much more than a friendship. Edward and Stephen Rudloff are brothers who have renovated and built custom homes together paying close attention to detail. They are carpenters by trade and understand concept and execution. Rudloff Custom Builders will provide services for you with the highest level of professionalism, quality, detail, punctuality and craftsmanship, every step of the way along our journey together.
Specializing in residential construction allows us to connect with our clients early in the design phase to ensure that every detail is captured as you imagined. One stop shopping is essentially what you will receive with Rudloff Custom Builders from design of your project to the construction of your dreams, executed by on-site project managers and skilled craftsmen. Our concept: envision our client’s ideas and make them a reality. Our mission: CREATING LIFETIME RELATIONSHIPS BUILT ON TRUST AND INTEGRITY.
Photo Credit: Linda McManus Images
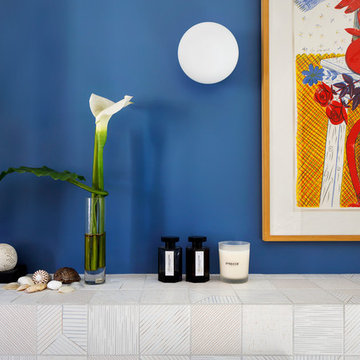
Thibault Pousset
Mittelgroßes Modernes Duschbad mit offener Dusche, Wandtoilette, grauen Fliesen, Keramikfliesen, bunten Wänden, Keramikboden, Waschtischkonsole, Waschtisch aus Holz, grauem Boden, offener Dusche und grauer Waschtischplatte in Paris
Mittelgroßes Modernes Duschbad mit offener Dusche, Wandtoilette, grauen Fliesen, Keramikfliesen, bunten Wänden, Keramikboden, Waschtischkonsole, Waschtisch aus Holz, grauem Boden, offener Dusche und grauer Waschtischplatte in Paris
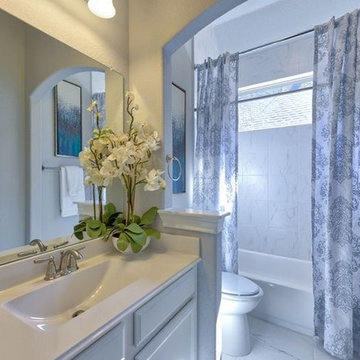
Photo by Joseph Garay
Paint color- Rever Pewter
Modernes Badezimmer En Suite mit weißen Schränken, Einbaubadewanne, Duschbadewanne, Keramikfliesen, grauer Wandfarbe, Keramikboden, Waschtischkonsole, Mineralwerkstoff-Waschtisch, weißem Boden, Duschvorhang-Duschabtrennung und weißer Waschtischplatte in Austin
Modernes Badezimmer En Suite mit weißen Schränken, Einbaubadewanne, Duschbadewanne, Keramikfliesen, grauer Wandfarbe, Keramikboden, Waschtischkonsole, Mineralwerkstoff-Waschtisch, weißem Boden, Duschvorhang-Duschabtrennung und weißer Waschtischplatte in Austin
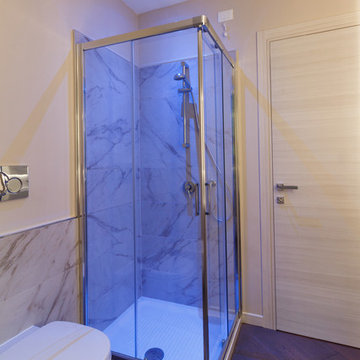
Kleines Modernes Duschbad mit flächenbündigen Schrankfronten, hellen Holzschränken, Eckdusche, Porzellanfliesen, Toilette mit Aufsatzspülkasten, grauer Wandfarbe, dunklem Holzboden, Waschtischkonsole und Schiebetür-Duschabtrennung in Mailand
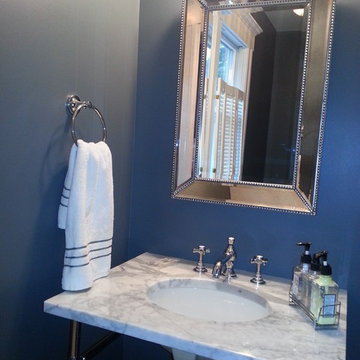
Klassisches Badezimmer mit Waschtischkonsole, blauer Wandfarbe und Marmor-Waschbecken/Waschtisch in Newark
Blaue Badezimmer mit Waschtischkonsole Ideen und Design
7