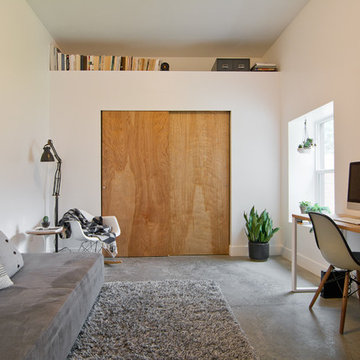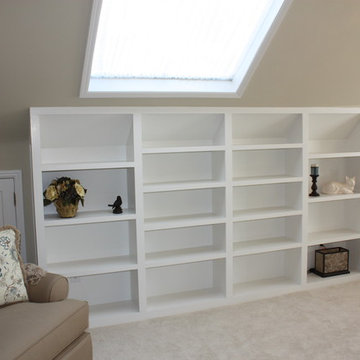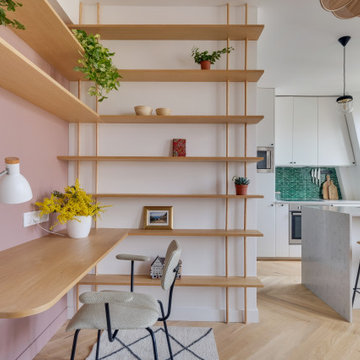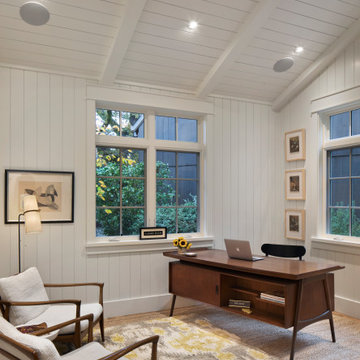Blaue, Beige Arbeitszimmer Ideen und Design
Suche verfeinern:
Budget
Sortieren nach:Heute beliebt
161 – 180 von 27.663 Fotos
1 von 3
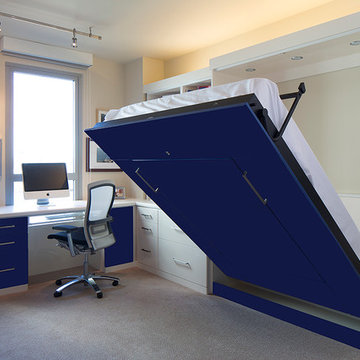
Valet Custom Cabinets & Closets
Mittelgroßes Modernes Arbeitszimmer ohne Kamin mit Arbeitsplatz, beiger Wandfarbe, Einbau-Schreibtisch, Teppichboden und beigem Boden in San Francisco
Mittelgroßes Modernes Arbeitszimmer ohne Kamin mit Arbeitsplatz, beiger Wandfarbe, Einbau-Schreibtisch, Teppichboden und beigem Boden in San Francisco
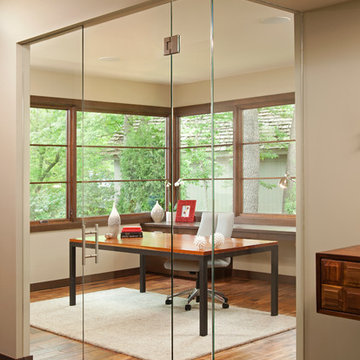
Modernes Arbeitszimmer mit beiger Wandfarbe, dunklem Holzboden und freistehendem Schreibtisch in Minneapolis
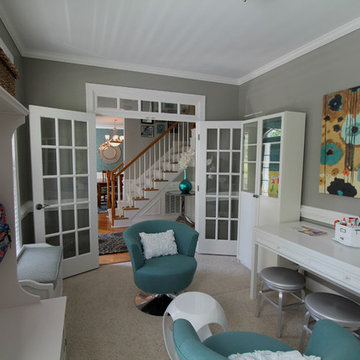
Mittelgroßes Modernes Nähzimmer ohne Kamin mit grauer Wandfarbe, Teppichboden, freistehendem Schreibtisch und beigem Boden in Raleigh
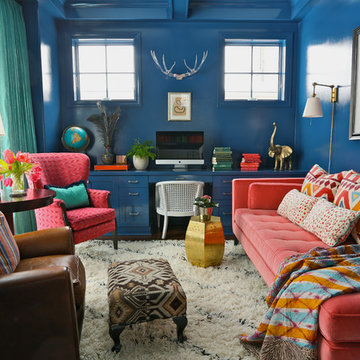
As seen in Traditional Home
by Summer Thornton Design, Inc
Stilmix Arbeitszimmer mit Einbau-Schreibtisch in Chicago
Stilmix Arbeitszimmer mit Einbau-Schreibtisch in Chicago
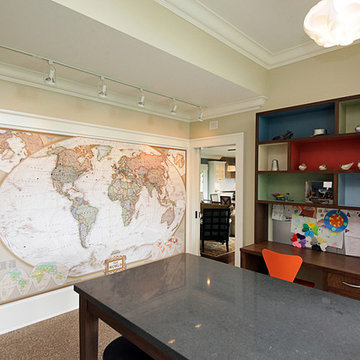
The craft room and the homework space for kids connects to the family room, mud room and outdoors.
Modernes Arbeitszimmer in Seattle
Modernes Arbeitszimmer in Seattle
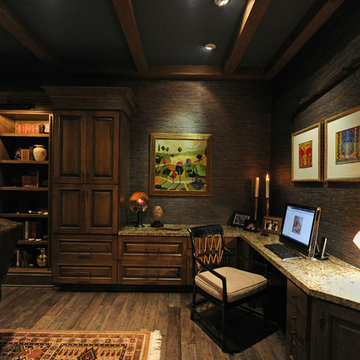
The den/study is a large room with a small space designated for the study. It has a built-in desk in the corner of the room. The den provides a quiet, comfortable place to study, read and watch TV. The owners and Debra Villeneuve Interiors created a warm and inviting space. The walls have grass cloth wall covering, the ceilings are accented with stained wood beams and the wide plank wood floors make this a room that you could sit for hours reading a book.
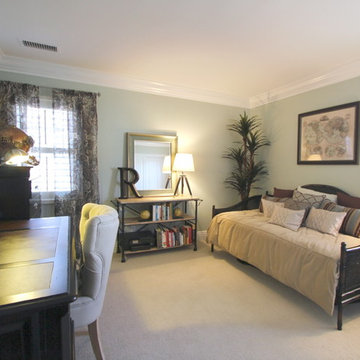
Transitional home completed in Irvine, CA by Nagwa Seif Interior Design.
Stilmix Arbeitszimmer in Orange County
Stilmix Arbeitszimmer in Orange County
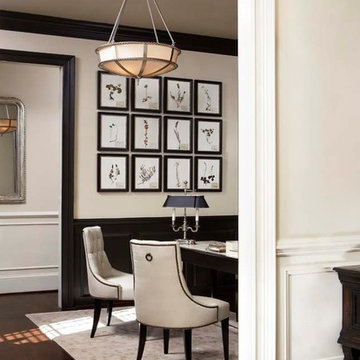
Linda McDougald, principal and lead designer of Linda McDougald Design l Postcard from Paris Home, re-designed and renovated her home, which now showcases an innovative mix of contemporary and antique furnishings set against a dramatic linen, white, and gray palette.
The English country home features floors of dark-stained oak, white painted hardwood, and Lagos Azul limestone. Antique lighting marks most every room, each of which is filled with exquisite antiques from France. At the heart of the re-design was an extensive kitchen renovation, now featuring a La Cornue Chateau range, Sub-Zero and Miele appliances, custom cabinetry, and Waterworks tile.

Alise O'Brien Photography
Klassisches Arbeitszimmer mit Arbeitsplatz, brauner Wandfarbe, Teppichboden, freistehendem Schreibtisch und beigem Boden in St. Louis
Klassisches Arbeitszimmer mit Arbeitsplatz, brauner Wandfarbe, Teppichboden, freistehendem Schreibtisch und beigem Boden in St. Louis
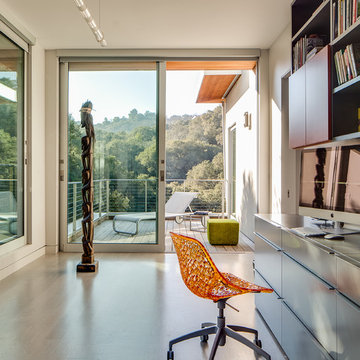
For this remodel in Portola Valley, California we were hired to rejuvenate a circa 1980 modernist house clad in deteriorating vertical wood siding. The house included a greenhouse style sunroom which got so unbearably hot as to be unusable. We opened up the floor plan and completely demolished the sunroom, replacing it with a new dining room open to the remodeled living room and kitchen. We added a new office and deck above the new dining room and replaced all of the exterior windows, mostly with oversized sliding aluminum doors by Fleetwood to open the house up to the wooded hillside setting. Stainless steel railings protect the inhabitants where the sliding doors open more than 50 feet above the ground below. We replaced the wood siding with stucco in varying tones of gray, white and black, creating new exterior lines, massing and proportions. We also created a new master suite upstairs and remodeled the existing powder room. Architecture by Mark Brand Architecture. Interior Design by Mark Brand Architecture in collaboration with Applegate Tran Interiors. Lighting design by Luminae Souter. Photos by Christopher Stark Photography.
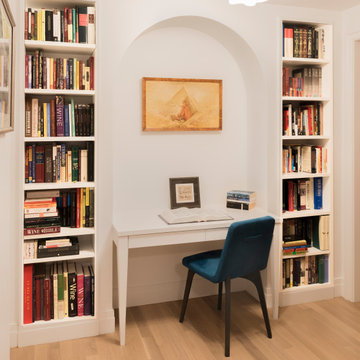
The arched niche creates an elegant home for a built in desk flanked by bookshelves housing a small portion of this homeowners extensive book collection.

Maritimes Lesezimmer mit beiger Wandfarbe, dunklem Holzboden, Kassettendecke, vertäfelten Wänden und Tapetenwänden in Minneapolis
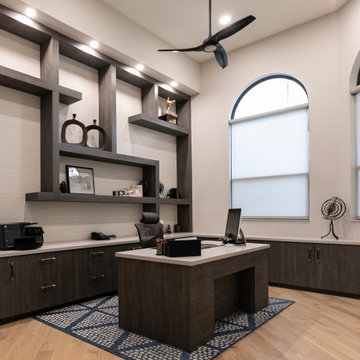
Großes Modernes Nähzimmer mit brauner Wandfarbe, hellem Holzboden, freistehendem Schreibtisch, grauem Boden und Tapetenwänden in Miami
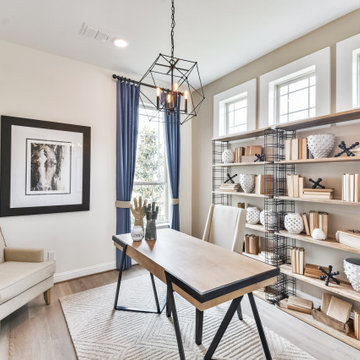
Mittelgroßes Modernes Arbeitszimmer mit Arbeitsplatz, beiger Wandfarbe, hellem Holzboden, freistehendem Schreibtisch und beigem Boden in Houston
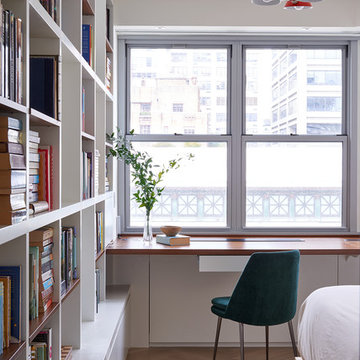
Modernes Lesezimmer mit weißer Wandfarbe, hellem Holzboden, Einbau-Schreibtisch und beigem Boden in New York
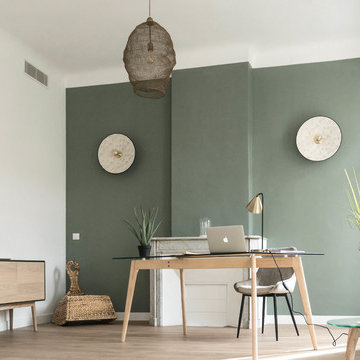
Mittelgroßes Skandinavisches Arbeitszimmer mit grüner Wandfarbe, hellem Holzboden, freistehendem Schreibtisch, Arbeitsplatz, Kamin, Kaminumrandung aus Stein und beigem Boden in Marseille
Blaue, Beige Arbeitszimmer Ideen und Design
9
