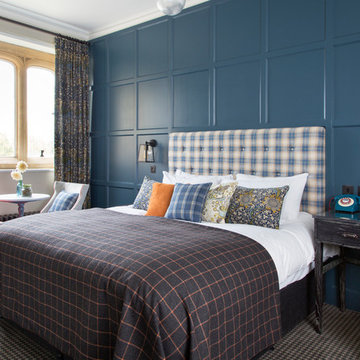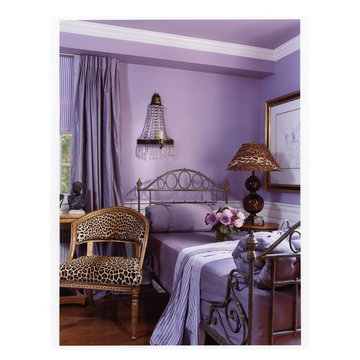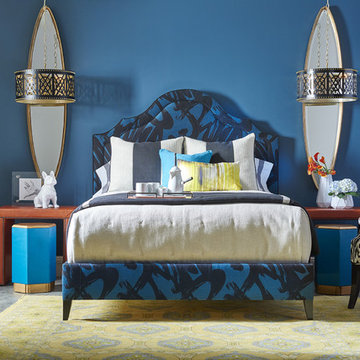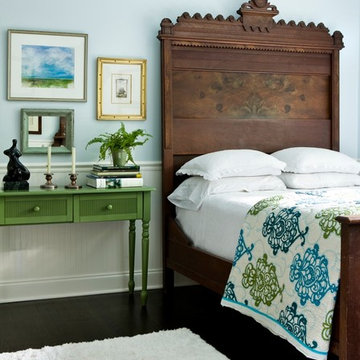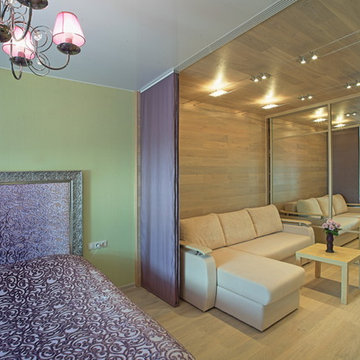Blaue Eklektische Schlafzimmer Ideen und Design
Sortieren nach:Heute beliebt
41 – 60 von 1.132 Fotos
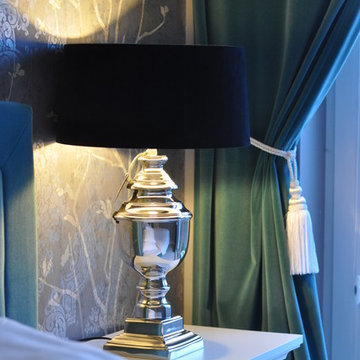
Marcin Wyszomirski
Kleines Stilmix Hauptschlafzimmer mit grauer Wandfarbe, Laminat und weißem Boden in Sonstige
Kleines Stilmix Hauptschlafzimmer mit grauer Wandfarbe, Laminat und weißem Boden in Sonstige
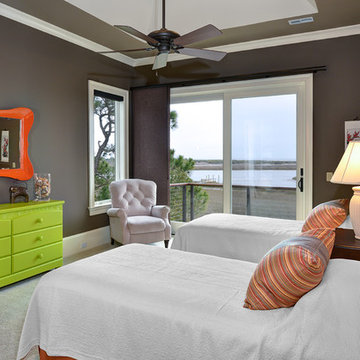
William Quarles
Großes Eklektisches Gästezimmer mit grauer Wandfarbe, Teppichboden, grauem Boden und eingelassener Decke in Charleston
Großes Eklektisches Gästezimmer mit grauer Wandfarbe, Teppichboden, grauem Boden und eingelassener Decke in Charleston
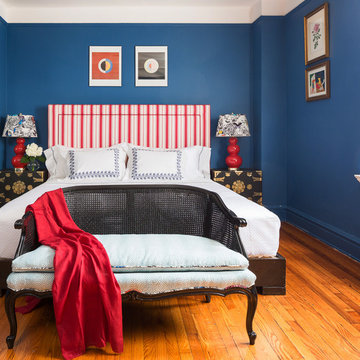
Mittelgroßes Stilmix Hauptschlafzimmer ohne Kamin mit blauer Wandfarbe, braunem Holzboden und braunem Boden in New York
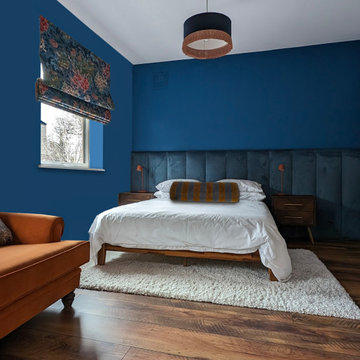
The master bedroom was a little dull, adding a strong colour to the walls and having a bespoke headboard made really pulled the room in.
We covered what was a bright red chair with a more muted, earthy tone that works really well with the pendant light and blinds.
A large, cosy rug is lovely to step onto on a cold morning!
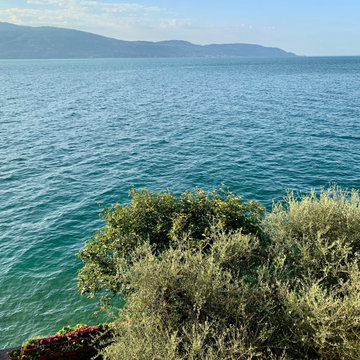
Vista del lago dalla finestra del sottotetto. Recupero di un sottotetto come camera matrimoniale. Si sono usati copriletto scozzese e cuscini tropicali. Accessori rossi per coordinare il tutto
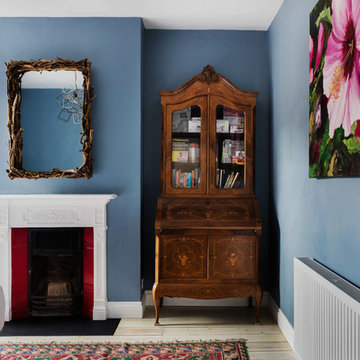
This guest bedroom packs a real design punch and is filled with clever affordable hacks. The scheme started around the paint colour which is Dulux Breton Blue, the owner then made a DIY headboard with fabric from Premier Prints and livened up an old mirror with twigs. The homemade items are mixed with beautiful antiques; the bureau dresser and authentic Kilim, and some modern pieces thrown in like the Starkey lamp from Made and the bedside table from Ikea. The variety of items all help to curate the relaxed, eclectic style of this fun guest bedroom.
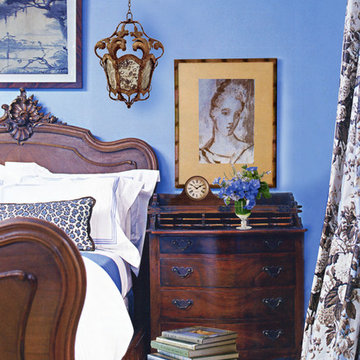
Robert E. Smith, photographer
Mittelgroßes Stilmix Hauptschlafzimmer mit Teppichboden und blauer Wandfarbe in Sonstige
Mittelgroßes Stilmix Hauptschlafzimmer mit Teppichboden und blauer Wandfarbe in Sonstige
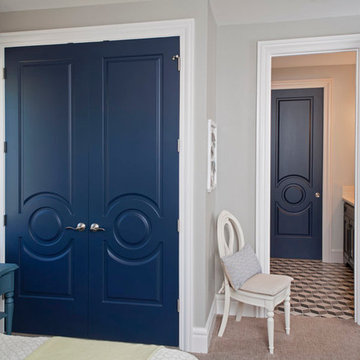
Visit Our Showroom
8000 Locust Mill St.
Ellicott City, MD 21043
Metrie Fashion Forward Interior Doors - NW Natural Street of Dreams: The Highland Couture
The Highland Couture house, built by Pahlisch Homes for the NW Natural Street of Dreams, is finished with style and designed to wow.
The higher proportion of the 12" bottom rail correlates with the collection’s higher baseboards and taller rooms found in today’s homes.
The doors have a radius sticking for the door carving that echoes the lines in the Fashion Forward mouldings.
The Primed Medium Density Fiberboard (MDF) facing creates a smooth surface for finishing.
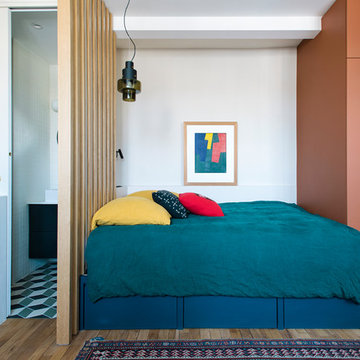
Crédit photo : Patrick Sordoillet
Kleines Eklektisches Schlafzimmer mit weißer Wandfarbe und hellem Holzboden in Paris
Kleines Eklektisches Schlafzimmer mit weißer Wandfarbe und hellem Holzboden in Paris
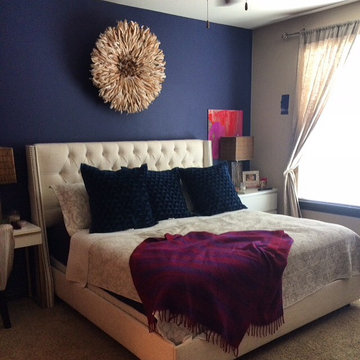
Emily Parker
Kleines Stilmix Hauptschlafzimmer ohne Kamin mit blauer Wandfarbe und Teppichboden in Dallas
Kleines Stilmix Hauptschlafzimmer ohne Kamin mit blauer Wandfarbe und Teppichboden in Dallas
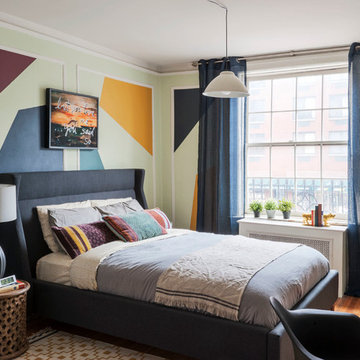
A West Village Bachelor pad bedroom, featuring a hand-painted geometric design that highlights the pre-war features of the space, like the picture moldings. Additionally, because the client wanted both a work space and a place to put his TV (the pre-war wall could not hold a wall mounted tv!), we designed a custom desk/console piece out of reclaimed wood and metal hairpin legs that served both purposes, and fit the space perfectly.
Photos by Matthew Williams
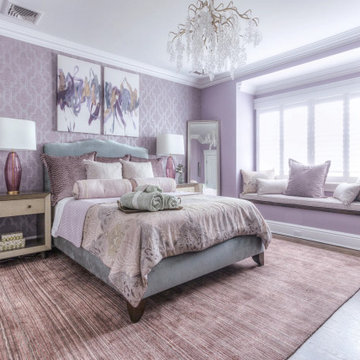
Inspired by the rustic elegance of the nearby Northfork vineyards, this guest room exudes a luxurious charm. A stunning wine-colored wallpaper sets the stage, complemented by a custom sage green headboard and beautiful bedding. To complete the look, a chandelier that resembles a classic bundle of grapes adds a touch of opulence, transforming the room into a wine country retreat.
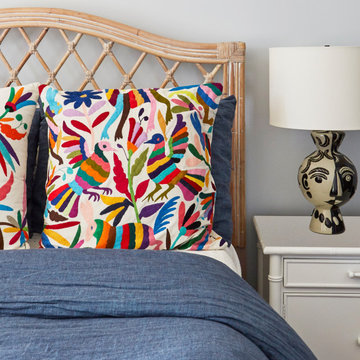
KitchenLab Interiors’ first, entirely new construction project in collaboration with GTH architects who designed the residence. KLI was responsible for all interior finishes, fixtures, furnishings, and design including the stairs, casework, interior doors, moldings and millwork. KLI also worked with the client on selecting the roof, exterior stucco and paint colors, stone, windows, and doors. The homeowners had purchased the existing home on a lakefront lot of the Valley Lo community in Glenview, thinking that it would be a gut renovation, but when they discovered a host of issues including mold, they decided to tear it down and start from scratch. The minute you look out the living room windows, you feel as though you're on a lakeside vacation in Wisconsin or Michigan. We wanted to help the homeowners achieve this feeling throughout the house - merging the causal vibe of a vacation home with the elegance desired for a primary residence. This project is unique and personal in many ways - Rebekah and the homeowner, Lorie, had grown up together in a small suburb of Columbus, Ohio. Lorie had been Rebekah's babysitter and was like an older sister growing up. They were both heavily influenced by the style of the late 70's and early 80's boho/hippy meets disco and 80's glam, and both credit their moms for an early interest in anything related to art, design, and style. One of the biggest challenges of doing a new construction project is that it takes so much longer to plan and execute and by the time tile and lighting is installed, you might be bored by the selections of feel like you've seen them everywhere already. “I really tried to pull myself, our team and the client away from the echo-chamber of Pinterest and Instagram. We fell in love with counter stools 3 years ago that I couldn't bring myself to pull the trigger on, thank god, because then they started showing up literally everywhere", Rebekah recalls. Lots of one of a kind vintage rugs and furnishings make the home feel less brand-spanking new. The best projects come from a team slightly outside their comfort zone. One of the funniest things Lorie says to Rebekah, "I gave you everything you wanted", which is pretty hilarious coming from a client to a designer.
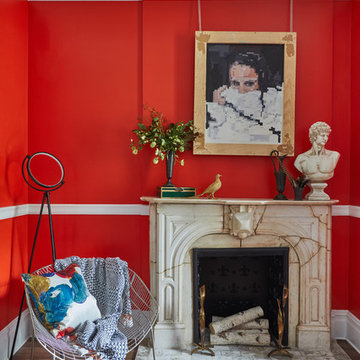
Eklektisches Schlafzimmer mit roter Wandfarbe, Kamin und braunem Boden in New York
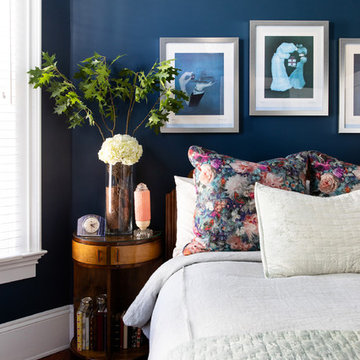
@jenny_siegwart
Kleines Eklektisches Gästezimmer mit blauer Wandfarbe und braunem Holzboden in San Diego
Kleines Eklektisches Gästezimmer mit blauer Wandfarbe und braunem Holzboden in San Diego
Blaue Eklektische Schlafzimmer Ideen und Design
3
