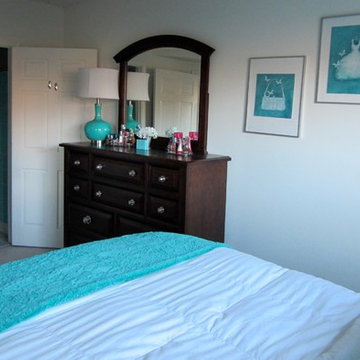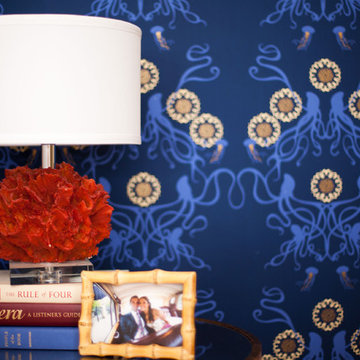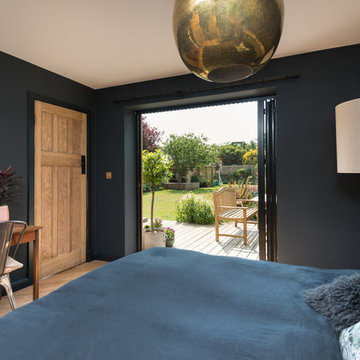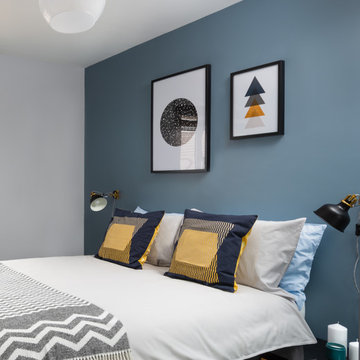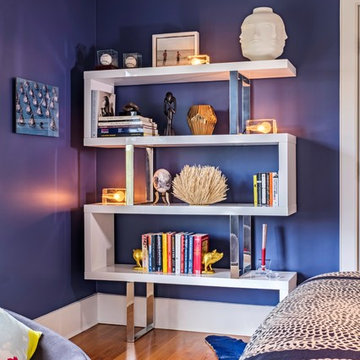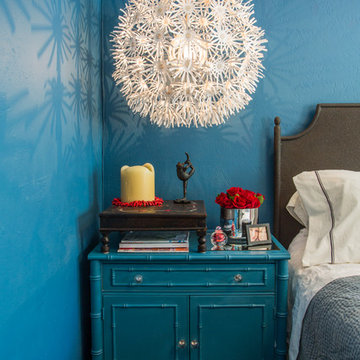Blaue Eklektische Schlafzimmer Ideen und Design
Suche verfeinern:
Budget
Sortieren nach:Heute beliebt
101 – 120 von 1.134 Fotos
1 von 3
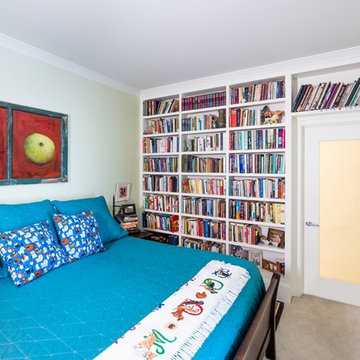
Kleines Stilmix Gästezimmer ohne Kamin mit grüner Wandfarbe, Teppichboden und beigem Boden in Portland
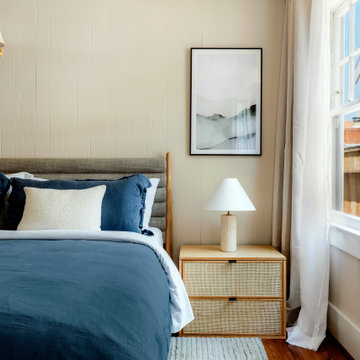
Kleines Stilmix Gästezimmer mit beiger Wandfarbe, braunem Holzboden, braunem Boden und Holzwänden in Los Angeles
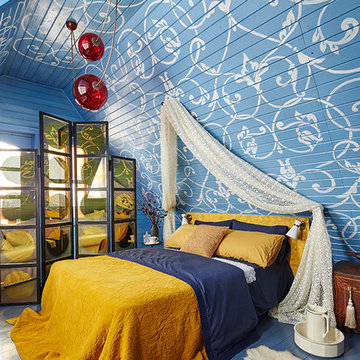
фото Константин Дубовец
Stilmix Hauptschlafzimmer mit blauer Wandfarbe, gebeiztem Holzboden und blauem Boden in Moskau
Stilmix Hauptschlafzimmer mit blauer Wandfarbe, gebeiztem Holzboden und blauem Boden in Moskau
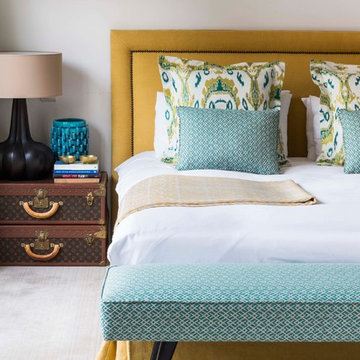
Mittelgroßes Eklektisches Hauptschlafzimmer ohne Kamin mit weißer Wandfarbe in Madrid
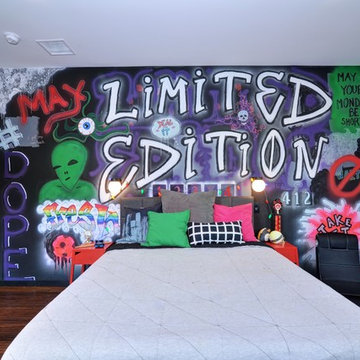
In our son's bedroom, we wanted to do a fun accent wall. We were shopping online for fun wallpaper and came across a graffiti wallpaper mural that he liked. Unfortunately, it was too small for the wall. I decided to buy some paint and give it a try myself. It was a fun project and ended up more personalized.
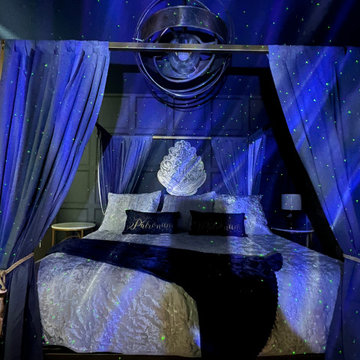
Themed bedroom for Orlando vacation rental property
Eklektisches Schlafzimmer in Orlando
Eklektisches Schlafzimmer in Orlando
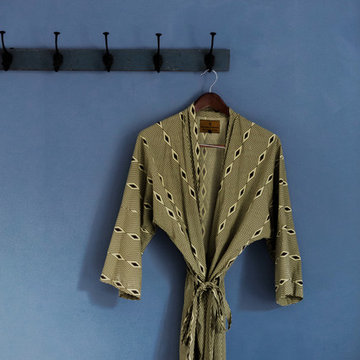
This guest bedroom packs a real design punch and is filled with clever affordable hacks. The scheme started around the paint colour which is Dulux Breton Blue, the owner then made a DIY headboard with fabric from Premier Prints and livened up an old mirror with twigs. The homemade items are mixed with beautiful antiques; the bureau dresser and authentic Kilim, and some modern pieces thrown in like the Starkey lamp from Made and the bedside table from Ikea. The variety of items all help to curate the relaxed, eclectic style of this fun guest bedroom.
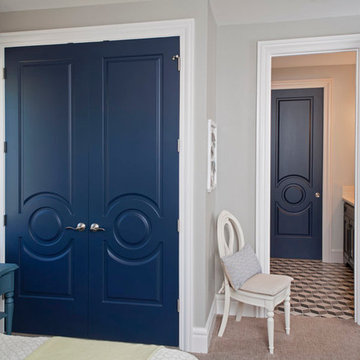
Visit Our Showroom
8000 Locust Mill St.
Ellicott City, MD 21043
Metrie Fashion Forward Interior Doors - NW Natural Street of Dreams: The Highland Couture
The Highland Couture house, built by Pahlisch Homes for the NW Natural Street of Dreams, is finished with style and designed to wow.
The higher proportion of the 12" bottom rail correlates with the collection’s higher baseboards and taller rooms found in today’s homes.
The doors have a radius sticking for the door carving that echoes the lines in the Fashion Forward mouldings.
The Primed Medium Density Fiberboard (MDF) facing creates a smooth surface for finishing.
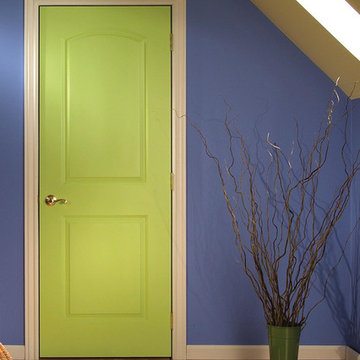
Using a bright pop of color on your interior doors can remake the look and feel of any room. Photo credit: JELD-WEN
Stilmix Schlafzimmer in Charlotte
Stilmix Schlafzimmer in Charlotte
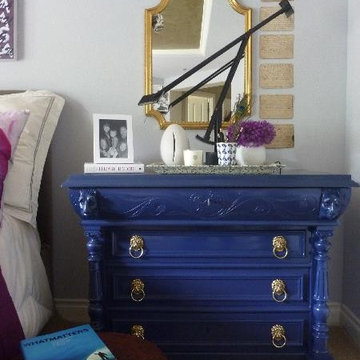
I wanted my very own nice bed sidetable. I took an old, sad looking (water damaged + brown) Swedish antique (no good quality), gave it new beautiful hardware and gave it a professional paint job. I love how it turned out!
You can find the DIY project on my design blog: http://www.splendidwillow.com
I don't recommend painting nice antiques, but trust me when I say that this original piece was nothing to write home about!
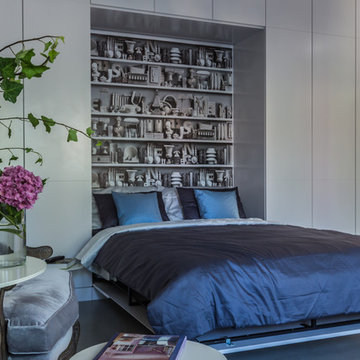
Darko Mihalić
Kleines Eklektisches Gästezimmer ohne Kamin mit grauer Wandfarbe und Betonboden in Sonstige
Kleines Eklektisches Gästezimmer ohne Kamin mit grauer Wandfarbe und Betonboden in Sonstige
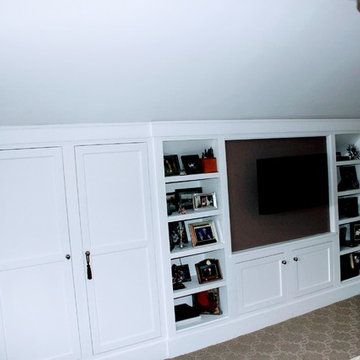
New Master Suite, attic wall converted to storage and entertainment ctr
Eklektisches Schlafzimmer in Portland
Eklektisches Schlafzimmer in Portland
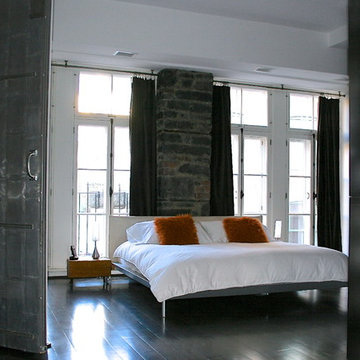
Located in an historical building in Old Montreal, this two thousand square foot pied à terre is the result of merging two adjacent lofts into one spectacular space. The goal was to maximize the common living areas, while creating three separate bedrooms for this young family. Contemporary materials were introduced to contrast the exposed brick walls and various other original architectural features. Sliding frosted glass panels create visual interest and replace conventional doors to bedrooms and bathrooms. The master bathroom is minimalist and its organic materials create warmth and calm. Vintage industrial objects maintain an authentic loft feel, and contrast the contemporary furnishings. The oversized chalkboard wall in one of the children’s bedrooms adds colour, ever-changing texture and drama. The subtle décor throughout the loft pays homage to this very unique historical space.
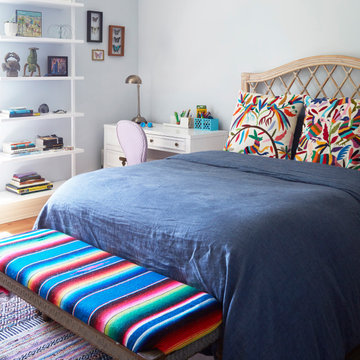
KitchenLab Interiors’ first, entirely new construction project in collaboration with GTH architects who designed the residence. KLI was responsible for all interior finishes, fixtures, furnishings, and design including the stairs, casework, interior doors, moldings and millwork. KLI also worked with the client on selecting the roof, exterior stucco and paint colors, stone, windows, and doors. The homeowners had purchased the existing home on a lakefront lot of the Valley Lo community in Glenview, thinking that it would be a gut renovation, but when they discovered a host of issues including mold, they decided to tear it down and start from scratch. The minute you look out the living room windows, you feel as though you're on a lakeside vacation in Wisconsin or Michigan. We wanted to help the homeowners achieve this feeling throughout the house - merging the causal vibe of a vacation home with the elegance desired for a primary residence. This project is unique and personal in many ways - Rebekah and the homeowner, Lorie, had grown up together in a small suburb of Columbus, Ohio. Lorie had been Rebekah's babysitter and was like an older sister growing up. They were both heavily influenced by the style of the late 70's and early 80's boho/hippy meets disco and 80's glam, and both credit their moms for an early interest in anything related to art, design, and style. One of the biggest challenges of doing a new construction project is that it takes so much longer to plan and execute and by the time tile and lighting is installed, you might be bored by the selections of feel like you've seen them everywhere already. “I really tried to pull myself, our team and the client away from the echo-chamber of Pinterest and Instagram. We fell in love with counter stools 3 years ago that I couldn't bring myself to pull the trigger on, thank god, because then they started showing up literally everywhere", Rebekah recalls. Lots of one of a kind vintage rugs and furnishings make the home feel less brand-spanking new. The best projects come from a team slightly outside their comfort zone. One of the funniest things Lorie says to Rebekah, "I gave you everything you wanted", which is pretty hilarious coming from a client to a designer.
Blaue Eklektische Schlafzimmer Ideen und Design
6
