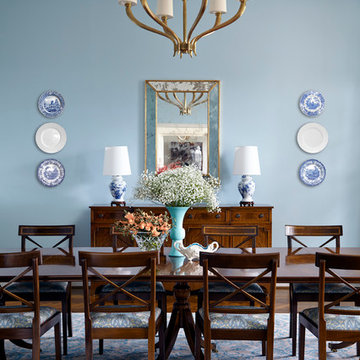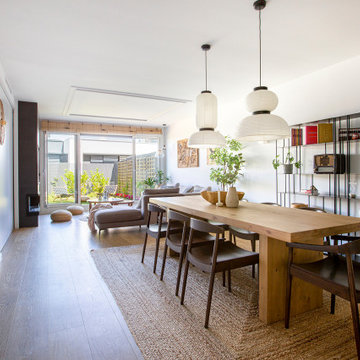Blaue Esszimmer mit dunklem Holzboden Ideen und Design
Suche verfeinern:
Budget
Sortieren nach:Heute beliebt
1 – 20 von 424 Fotos
1 von 3

Lighting by: Lighting Unlimited
Geschlossenes Modernes Esszimmer mit schwarzer Wandfarbe und dunklem Holzboden in Houston
Geschlossenes Modernes Esszimmer mit schwarzer Wandfarbe und dunklem Holzboden in Houston

Elegant Dining Room
Geschlossenes, Mittelgroßes Klassisches Esszimmer mit gelber Wandfarbe, dunklem Holzboden, Kamin, Kaminumrandung aus Stein, braunem Boden und Tapetenwänden in Surrey
Geschlossenes, Mittelgroßes Klassisches Esszimmer mit gelber Wandfarbe, dunklem Holzboden, Kamin, Kaminumrandung aus Stein, braunem Boden und Tapetenwänden in Surrey

To eliminate an inconsistent layout, we removed the wall dividing the dining room from the living room and added a polished brass and ebonized wood handrail to create a sweeping view into the living room. To highlight the family’s passion for reading, we created a beautiful library with custom shelves flanking a niche wallpapered with Flavor Paper’s bold Glow print with color-coded book spines to add pops of color. Tom Dixon pendant lights, acrylic chairs, and a geometric hide rug complete the look.
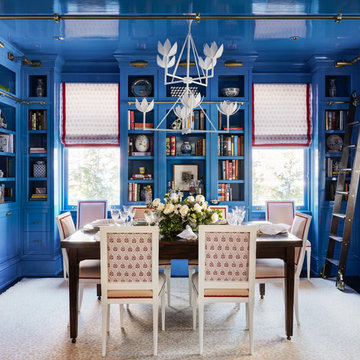
Photographer: Angie Seckinger |
Interior: Cameron Ruppert Interiors |
Builder: Thorsen Construction
Klassisches Esszimmer mit blauer Wandfarbe, dunklem Holzboden und braunem Boden in Washington, D.C.
Klassisches Esszimmer mit blauer Wandfarbe, dunklem Holzboden und braunem Boden in Washington, D.C.
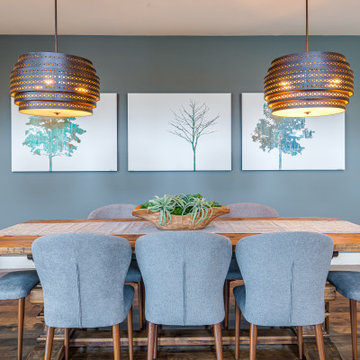
Klassisches Esszimmer mit blauer Wandfarbe, dunklem Holzboden und braunem Boden in Seattle
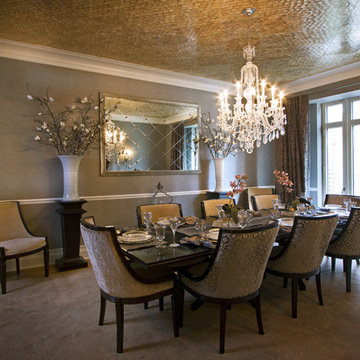
Central Park West, Manhattan
Klassisches Esszimmer mit grauer Wandfarbe, dunklem Holzboden und beigem Boden in Boston
Klassisches Esszimmer mit grauer Wandfarbe, dunklem Holzboden und beigem Boden in Boston

Klassisches Esszimmer mit bunten Wänden, dunklem Holzboden, Holzdielendecke und Tapetenwänden in Nashville
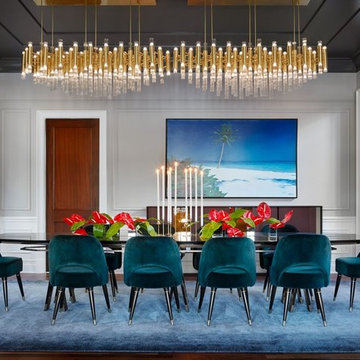
Offenes, Geräumiges Retro Esszimmer mit grauer Wandfarbe, dunklem Holzboden und braunem Boden in Chicago

Welcome to a realm of timeless refinement and sophisticated dining. Step into our luxury transitional dining room, where opulence meets versatility in perfect harmony. The space exudes an air of grandeur, enhanced by the regal allure of royal blue wainscoting that elegantly adorns the lower half of the walls.
Commanding attention at the center of the room is a captivating transitional wood dining table, its impeccable craftsmanship showcasing the seamless fusion of classic and contemporary design. The table's rich wood tones exude warmth and create a captivating focal point, inviting guests to gather around in celebration of exceptional culinary experiences.
Seating arrangements are meticulously curated for both comfort and style. Each seat embraces the art of indulgence, boasting performance fabric chairs that marry sumptuous comfort with practicality. These chairs provide a luxurious haven for guests, ensuring an enchanting dining experience that is both elegant and effortlessly relaxing.
Underfoot, a real hide rug further elevates the ambiance, its natural textures and patterns adding a touch of organic allure to the room's refined aesthetic. Every step is a gentle reminder of the fine attention to detail, enhancing the overall sensory experience.
Soft natural light filters through Roman shades, allowing glimpses of the enchanting scenery beyond the French doors. The interplay between the light and shadows adds a captivating dimension to the dining experience, bathing the room in a warm, inviting glow that further accentuates its timeless elegance.
In this luxury transitional dining room, where every element has been thoughtfully chosen, every detail exudes an air of sophistication and refinement. It is a space that harmoniously blends classic and contemporary elements, creating an extraordinary environment where memorable dining experiences unfold amidst an ambiance of unparalleled luxury.
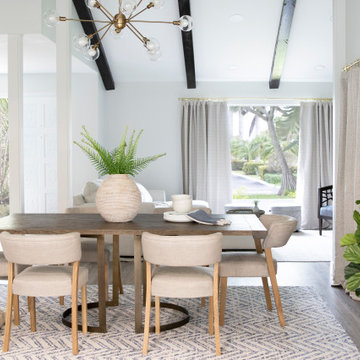
Miami Contemporary Home - Interior Designers - Specialized in Renovations
Modernes Esszimmer mit weißer Wandfarbe, dunklem Holzboden, braunem Boden und gewölbter Decke in Miami
Modernes Esszimmer mit weißer Wandfarbe, dunklem Holzboden, braunem Boden und gewölbter Decke in Miami

Josh Thornton
Mittelgroßes Stilmix Esszimmer mit dunklem Holzboden, braunem Boden und bunten Wänden in Chicago
Mittelgroßes Stilmix Esszimmer mit dunklem Holzboden, braunem Boden und bunten Wänden in Chicago
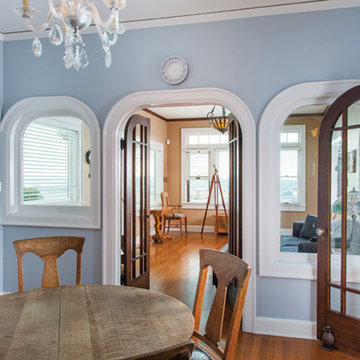
Geschlossenes, Mittelgroßes Klassisches Esszimmer ohne Kamin mit blauer Wandfarbe, dunklem Holzboden und braunem Boden in San Diego
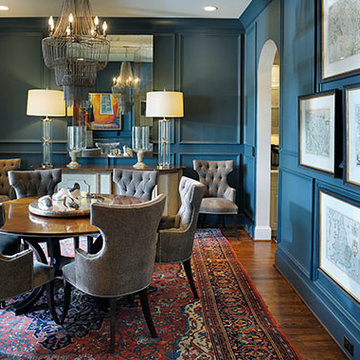
Mittelgroße Klassische Wohnküche mit blauer Wandfarbe und dunklem Holzboden in Nashville

Offenes, Mittelgroßes Klassisches Esszimmer mit weißer Wandfarbe, dunklem Holzboden, Kamin, Kaminumrandung aus Stein, braunem Boden, eingelassener Decke und Tapetenwänden in Boston
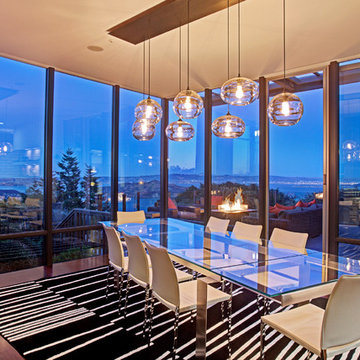
Dining Room: Hand blown glass globes and a custom steel canopy allow this lighting fixture to be subtle enough not to intrude on the space yet be strong enough to stand up to the powerful views beyond.
Photo: Jason Wells
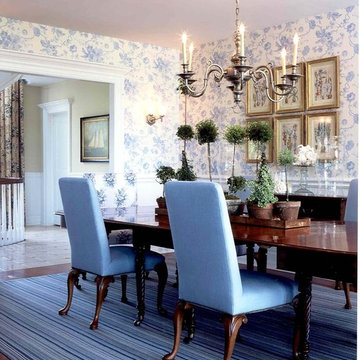
Lustrous, dark hardwood floors ground this classic blue and white dining room.
Photography by Patrik Rytikangas
Geschlossenes, Großes Klassisches Esszimmer ohne Kamin mit bunten Wänden und dunklem Holzboden in New York
Geschlossenes, Großes Klassisches Esszimmer ohne Kamin mit bunten Wänden und dunklem Holzboden in New York
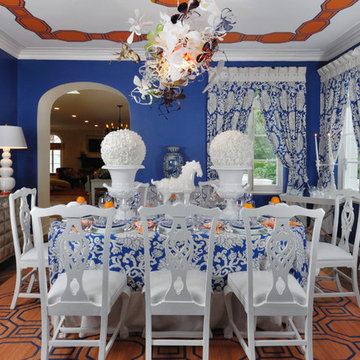
In this fabulous dining room, we mixed the traditional with contemporary design. Yes you can mix it up. We chose to anchor the room with a color pallette of blue white and orange. The rug is a chain link design with a background of orange with blue as the chain link. We duplicated the design onto the ceiling. We chose to drape the table in a custom tablecloth in an overscaled floral pattern in navy and white. We drew from the navy and painted the walls using it. The table cloth fabric was also used as the drapery fabric. On the drapery, we chose to use an inverted pleat and use chrome nail heads as the detailed anchor. Its all in the details that make it special. The table is set using a blue and white color pallete as well sprinkled iwth the orange from the rug. We chose to mix up the plating using a white dinner plate, blue ikat patterned salad plate and a sorbet glass to add height. The napkin is an orange and white egyptian pattern. Every table should have a center piece so we chose a pair of white lacquered urns which we filled with a white orchid ball. The center of the table has a white porcelian horse to provide interest. Over the dining table, we chose this beautiful orchid chandelier from Austrialia. It is made of mylar and is spectaclur. A true focal point! At the opposite end of the room, we placed a pair of silver chests with a pair of bulbous lamps in white. Centered over the top of these chests is a flamed mirror in chrome. You don't have to have a single long chest as a console, a pair works just as well and is also unexpected. For the artwork we chose a series of three long painting which we selected not only because of their beauty but for their shape. One is an original from an artist that we admire, the other two are images we found captivating and placed on lucite. Enjoy!
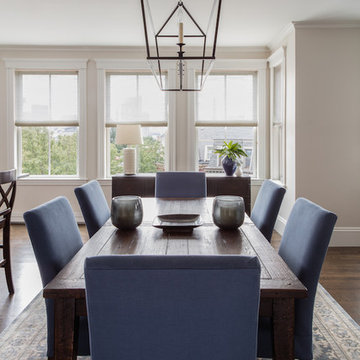
This partial renovation including modifications to the existing kitchen, all new appliances, custom countertops, backsplash, addition of a gas fireplace and mantel design, all new plumbing fixtures, redesign of master en-suite including the master bathroom, the addition of a walk in master closet and additional storage in every opportunity possible that every city dwelling can never have enough of … it also including the refurbishment of the hardwood floors, paint and crown moulding throughout and custom window treatments with new recessed and decorative lighting.
Blaue Esszimmer mit dunklem Holzboden Ideen und Design
1
