Blaue Gästetoilette mit Keramikfliesen Ideen und Design
Suche verfeinern:
Budget
Sortieren nach:Heute beliebt
41 – 60 von 63 Fotos
1 von 3
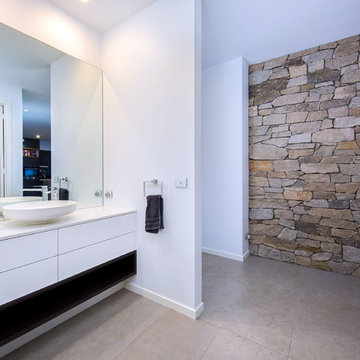
Simon Dallinger Photography
Mittelgroße Moderne Gästetoilette mit offenen Schränken, dunklen Holzschränken, weißen Fliesen, Keramikfliesen, weißer Wandfarbe, Porzellan-Bodenfliesen, Sockelwaschbecken und Quarzwerkstein-Waschtisch in Sydney
Mittelgroße Moderne Gästetoilette mit offenen Schränken, dunklen Holzschränken, weißen Fliesen, Keramikfliesen, weißer Wandfarbe, Porzellan-Bodenfliesen, Sockelwaschbecken und Quarzwerkstein-Waschtisch in Sydney
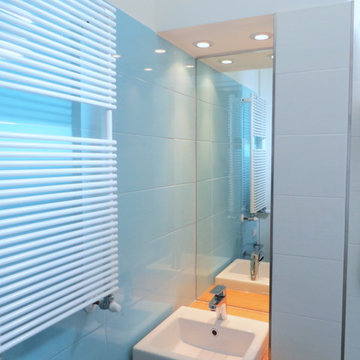
Kleine Moderne Gästetoilette mit flächenbündigen Schrankfronten, hellbraunen Holzschränken, Toilette mit Aufsatzspülkasten, blauen Fliesen, Keramikfliesen, weißer Wandfarbe, Keramikboden, Einbauwaschbecken und Waschtisch aus Holz in Neapel
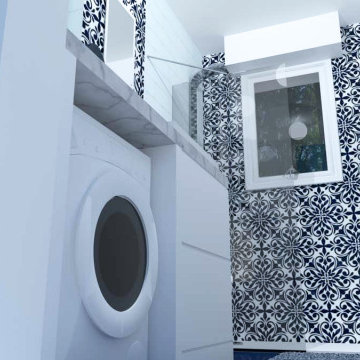
Veduta frontale Bagno Portogallo
Kleine Mediterrane Gästetoilette mit flächenbündigen Schrankfronten, weißen Schränken, Toilette mit Aufsatzspülkasten, farbigen Fliesen, Keramikfliesen, weißer Wandfarbe, Keramikboden, Trogwaschbecken, Marmor-Waschbecken/Waschtisch, blauem Boden und weißer Waschtischplatte in Sonstige
Kleine Mediterrane Gästetoilette mit flächenbündigen Schrankfronten, weißen Schränken, Toilette mit Aufsatzspülkasten, farbigen Fliesen, Keramikfliesen, weißer Wandfarbe, Keramikboden, Trogwaschbecken, Marmor-Waschbecken/Waschtisch, blauem Boden und weißer Waschtischplatte in Sonstige
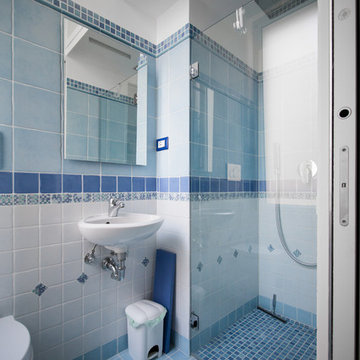
Kleine Moderne Gästetoilette mit Wandtoilette, Keramikfliesen, weißer Wandfarbe, Porzellan-Bodenfliesen, Wandwaschbecken und türkisem Boden in Sonstige
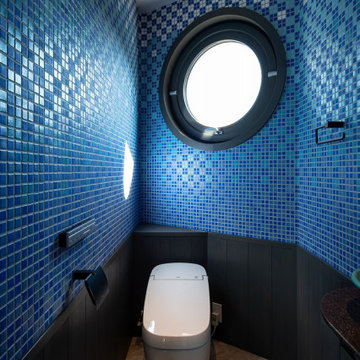
ブルーのタイルを貼ったトイレ
Mittelgroße Gästetoilette mit Kassettenfronten, braunen Schränken, Wandtoilette, blauen Fliesen, Keramikfliesen, blauer Wandfarbe, Travertin, Aufsatzwaschbecken, beigem Boden, brauner Waschtischplatte und eingebautem Waschtisch in Yokohama
Mittelgroße Gästetoilette mit Kassettenfronten, braunen Schränken, Wandtoilette, blauen Fliesen, Keramikfliesen, blauer Wandfarbe, Travertin, Aufsatzwaschbecken, beigem Boden, brauner Waschtischplatte und eingebautem Waschtisch in Yokohama
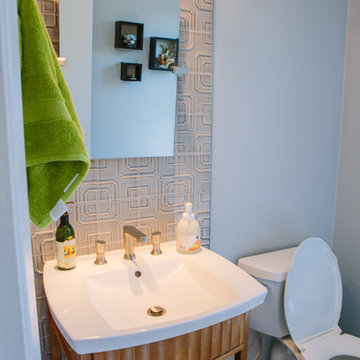
We were excited to take on this full home remodel with our Arvada clients! They have been living in their home for years, and were ready to delve into some major construction to make their home a perfect fit. This home had a lot of its original 1970s features, and we were able to work together to make updates throughout their home to make it fit their more modern tastes. We started by lowering their raised living room to make it level with the rest of their first floor; this not only removed a major tripping hazard, but also gave them a lot more flexibility when it came to placing furniture. To make their newly leveled first floor feel more cohesive we also replaced their mixed flooring with a gorgeous engineered wood flooring throughout the whole first floor. But the second floor wasn’t left out, we also updated their carpet with a subtle patterned grey beauty that tied in with the colors we utilized on the first floor. New taller baseboards throughout their entire home also helped to unify the spaces and brought the update full circle. One of the most dramatic changes we made was to take down all of the original wood railings and replace them custom steel railings. Our goal was to design a staircase that felt lighter and created less of a visual barrier between spaces. We painted the existing stringer a crisp white, and to balance out the cool steel finish, we opted for a wooden handrail. We also replaced the original carpet wrapped steps with dark wooden steps that coordinate with the finish of the handrail. Lighting has a major impact on how we feel about the space we’re in, and we took on this home’s lighting problems head on. By adding recessed lighting to the family room, and replacing all of the light fixtures on the first floor we were able to create more even lighting throughout their home as well as add in a few fun accents in the dining room and stairwell. To update the fireplace in the family room we replaced the original mantel with a dark solid wood beam to clean up the lines of the fireplace. We also replaced the original mirrored gold doors with a more contemporary dark steel finished to help them blend in better. The clients also wanted to tackle their powder room, and already had a beautiful new vanity selected, so we were able to design the rest of the space around it. Our favorite touch was the new accent tile installed from floor to ceiling behind the vanity adding a touch of texture and a clear focal point to the space. Little changes like replacing all of their door hardware, removing the popcorn ceiling, painting the walls, and updating the wet bar by painting the cabinets and installing a new quartz counter went a long way towards making this home a perfect fit for our clients
![[Paul] - Rénovation d'une salle de bain dans une maison des années 70](https://st.hzcdn.com/fimgs/aff15b280502b390_9207-w360-h360-b0-p0--.jpg)
Détail de la robinetterie couleur laiton pour apporter une touche de vintage
Kleine Moderne Gästetoilette mit Kassettenfronten, dunklen Holzschränken, blauen Fliesen, Keramikfliesen, blauer Wandfarbe, Marmorboden, Waschtischkonsole, Mineralwerkstoff-Waschtisch, blauem Boden, weißer Waschtischplatte, schwebendem Waschtisch und Wandtoilette in Paris
Kleine Moderne Gästetoilette mit Kassettenfronten, dunklen Holzschränken, blauen Fliesen, Keramikfliesen, blauer Wandfarbe, Marmorboden, Waschtischkonsole, Mineralwerkstoff-Waschtisch, blauem Boden, weißer Waschtischplatte, schwebendem Waschtisch und Wandtoilette in Paris
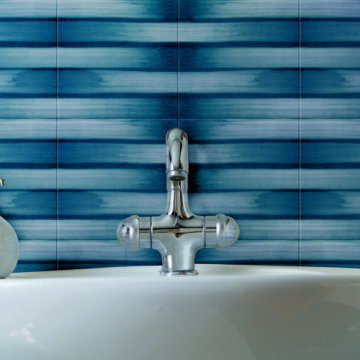
Cinque pennellate orizzontali disposte in senso alternato in modo da formare un movimento continuo, vibranti sfumature che s’inseguono.
SCHEDA TECNICA
Supporto in argilla bianca
Prima cottura (biscottatura) a 1050°
Decorazione artigianale con pennellate di colori sottovernice tirate una ad una rigorosamente a mano
Invetriatura finale con cristallina lucida o Matt
Seconda cottura (smalto) a 950°
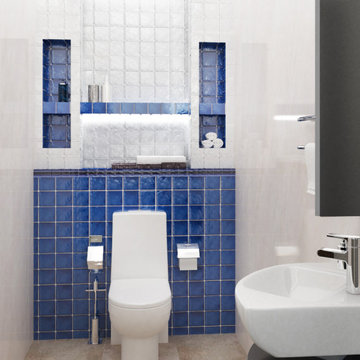
Große Klassische Gästetoilette mit flächenbündigen Schrankfronten, grauen Schränken, Wandtoilette, blauen Fliesen, Keramikfliesen, weißer Wandfarbe, Einbauwaschbecken, beigem Boden, grauer Waschtischplatte und freistehendem Waschtisch in Sonstige
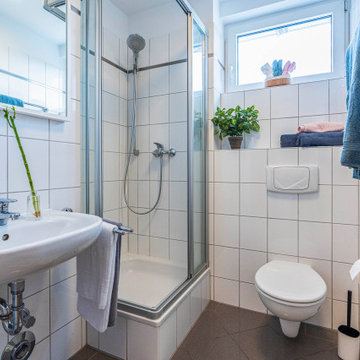
Kleine Moderne Gästetoilette mit Wandtoilette mit Spülkasten, weißen Fliesen, Keramikfliesen, weißer Wandfarbe, Keramikboden, Wandwaschbecken und grauem Boden in Berlin
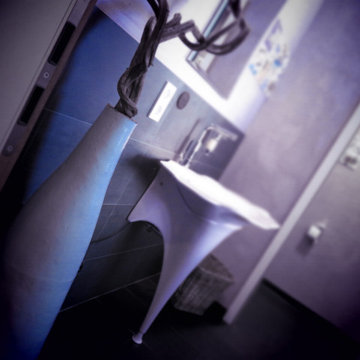
Eine wirklich aussergewöhnliche Gästetoilette, die durch die Story-telling Fliesen zum Verweilen und lesen einlädt. Leider dürfen wir die Fliesen im Herren-WC-Foyer hier nicht zeigen ( da nicht ganz Jugendfrei ;-)

Casa Nevado, en una pequeña localidad de Extremadura:
La restauración del tejado y la incorporación de cocina y baño a las estancias de la casa, fueron aprovechadas para un cambio radical en el uso y los espacios de la vivienda.
El bajo techo se ha restaurado con el fin de activar toda su superficie, que estaba en estado ruinoso, y usado como almacén de material de ganadería, para la introducción de un baño en planta alta, habitaciones, zona de recreo y despacho. Generando un espacio abierto tipo Loft abierto.
La cubierta de estilo de teja árabe se ha restaurado, aprovechando todo el material antiguo, donde en el bajo techo se ha dispuesto de una combinación de materiales, metálicos y madera.
En planta baja, se ha dispuesto una cocina y un baño, sin modificar la estructura de la casa original solo mediante la apertura y cierre de sus accesos. Cocina con ambas entradas a comedor y salón, haciendo de ella un lugar de tránsito y funcionalmente acorde a ambas estancias.
Fachada restaurada donde se ha podido devolver las figuras geométricas que antaño se habían dispuesto en la pared de adobe.
El patio revitalizado, se le han realizado pequeñas intervenciones tácticas para descargarlo, así como remates en pintura para que aparente de mayores dimensiones. También en el se ha restaurado el baño exterior, el cual era el original de la casa.
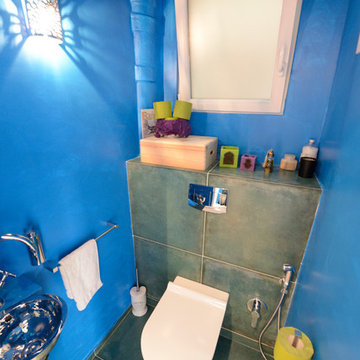
Gästetoilette mit hellen Holzschränken, Wandtoilette, grünen Fliesen, Keramikfliesen, blauer Wandfarbe, Keramikboden und Wandwaschbecken in Sonstige
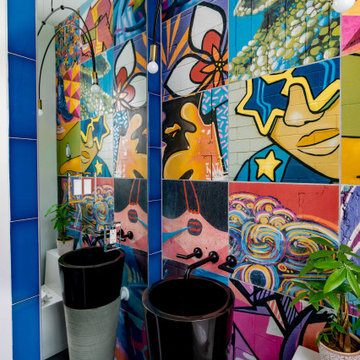
Each of these tiles is a reproduction of street art found by Lanova Tile from across the country. Each artist was paid a portion of the profit from each tile sold.
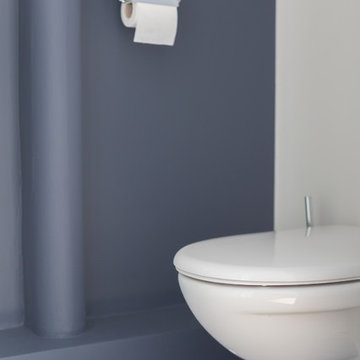
coin toilettes invités
Mittelgroße Moderne Gästetoilette mit Wandtoilette, Keramikfliesen, blauer Wandfarbe, Zementfliesen für Boden, Aufsatzwaschbecken und blauem Boden in Paris
Mittelgroße Moderne Gästetoilette mit Wandtoilette, Keramikfliesen, blauer Wandfarbe, Zementfliesen für Boden, Aufsatzwaschbecken und blauem Boden in Paris
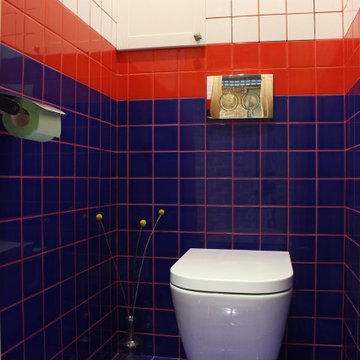
Kleine Moderne Gästetoilette mit profilierten Schrankfronten, weißen Schränken, Wandtoilette, blauen Fliesen, Keramikfliesen, weißer Wandfarbe, Keramikboden und blauem Boden in Moskau
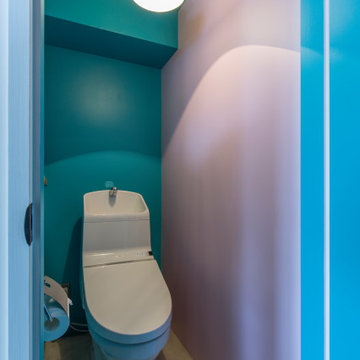
Kleine Moderne Gästetoilette mit offenen Schränken, hellen Holzschränken, Toilette mit Aufsatzspülkasten, farbigen Fliesen, Keramikfliesen, weißer Wandfarbe, Betonboden, Unterbauwaschbecken, Waschtisch aus Holz, eingebautem Waschtisch, Holzdielendecke und Holzdielenwänden in Sonstige
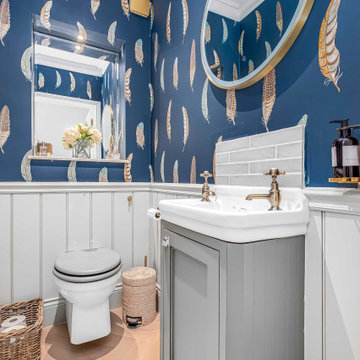
WC
Kleine Moderne Gästetoilette mit Schrankfronten im Shaker-Stil, grauen Schränken, Wandtoilette, grauen Fliesen, Keramikfliesen, bunten Wänden, hellem Holzboden, Waschtischkonsole, braunem Boden, weißer Waschtischplatte, freistehendem Waschtisch und vertäfelten Wänden in London
Kleine Moderne Gästetoilette mit Schrankfronten im Shaker-Stil, grauen Schränken, Wandtoilette, grauen Fliesen, Keramikfliesen, bunten Wänden, hellem Holzboden, Waschtischkonsole, braunem Boden, weißer Waschtischplatte, freistehendem Waschtisch und vertäfelten Wänden in London
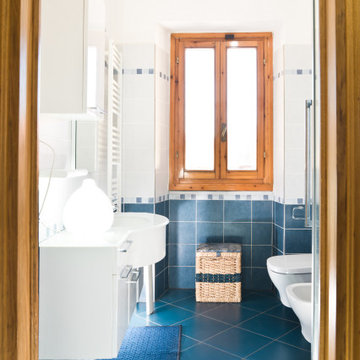
Committente: Arch. Alfredo Merolli RE/MAX Professional Firenze. Ripresa fotografica: impiego obiettivo 24mm su pieno formato; macchina su treppiedi con allineamento ortogonale dell'inquadratura; impiego luce naturale esistente con l'ausilio di luci flash e luci continue 5500°K. Post-produzione: aggiustamenti base immagine; fusione manuale di livelli con differente esposizione per produrre un'immagine ad alto intervallo dinamico ma realistica; rimozione elementi di disturbo. Obiettivo commerciale: realizzazione fotografie di complemento ad annunci su siti web agenzia immobiliare; pubblicità su social network; pubblicità a stampa (principalmente volantini e pieghevoli).
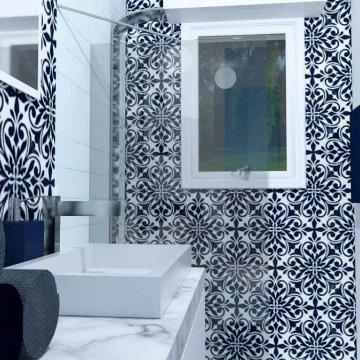
Veduta frontale Bagno Portogallo
Kleine Mediterrane Gästetoilette mit flächenbündigen Schrankfronten, weißen Schränken, Toilette mit Aufsatzspülkasten, farbigen Fliesen, Keramikfliesen, weißer Wandfarbe, Keramikboden, Trogwaschbecken, Marmor-Waschbecken/Waschtisch, blauem Boden und weißer Waschtischplatte in Sonstige
Kleine Mediterrane Gästetoilette mit flächenbündigen Schrankfronten, weißen Schränken, Toilette mit Aufsatzspülkasten, farbigen Fliesen, Keramikfliesen, weißer Wandfarbe, Keramikboden, Trogwaschbecken, Marmor-Waschbecken/Waschtisch, blauem Boden und weißer Waschtischplatte in Sonstige
Blaue Gästetoilette mit Keramikfliesen Ideen und Design
3