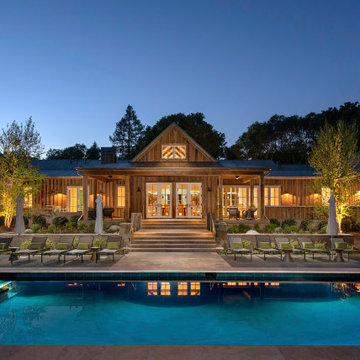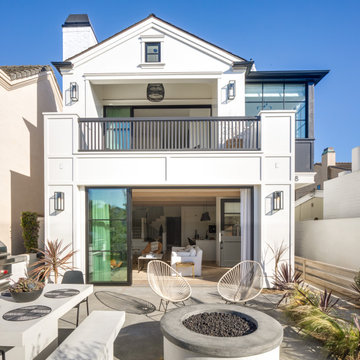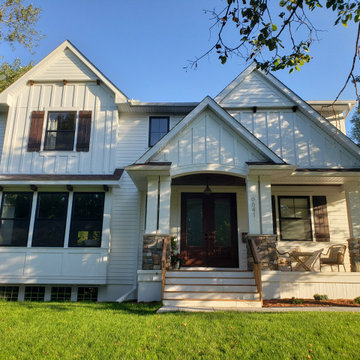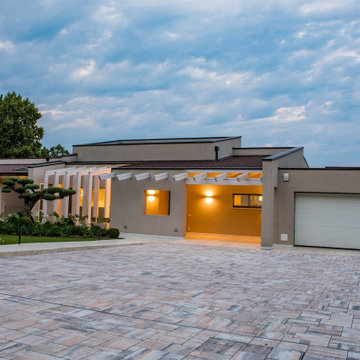Blaue, Graue Häuser Ideen und Design
Suche verfeinern:
Budget
Sortieren nach:Heute beliebt
161 – 180 von 452.459 Fotos
1 von 3
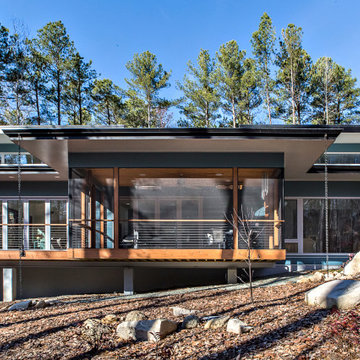
The southern exterior has a screen porch in the middle which cantilevers out toward the site. The porch connects on the left to a wrap around deck.
Mittelgroßes, Einstöckiges Mid-Century Haus mit Faserzement-Fassade, blauer Fassadenfarbe und Flachdach in Raleigh
Mittelgroßes, Einstöckiges Mid-Century Haus mit Faserzement-Fassade, blauer Fassadenfarbe und Flachdach in Raleigh
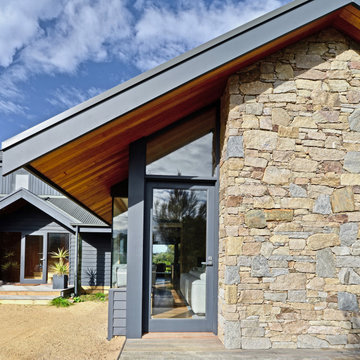
Großes, Zweistöckiges Maritimes Einfamilienhaus mit Steinfassade, blauer Fassadenfarbe, Satteldach und Blechdach in Melbourne
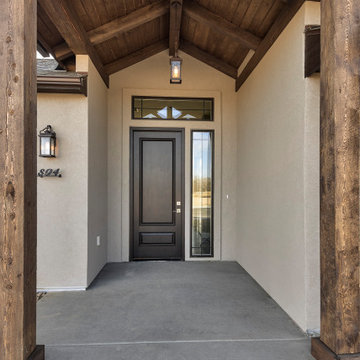
Promoting family living, this house plan has plenty of curb appeal and character. The exterior features a hand framed exposed wood covered entry, corbels, metal and stone accents. Inside, the spacious foyer naturally leads to the common living spaces of the home. The office can be utilized for various purposes such as a play room, den, or bedroom. An over-sized garage is provided specifically for large vehicles and/or extra shop/storage space.
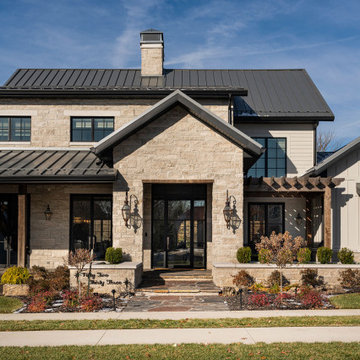
Geräumiges, Zweistöckiges Klassisches Einfamilienhaus mit Steinfassade, beiger Fassadenfarbe und Blechdach in Sonstige

Kleines, Zweistöckiges Nordisches Haus mit brauner Fassadenfarbe, Satteldach und Blechdach in Sonstige
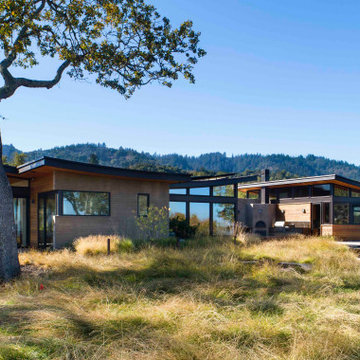
Großes, Einstöckiges Mid-Century Einfamilienhaus mit bunter Fassadenfarbe und grauem Dach in San Francisco
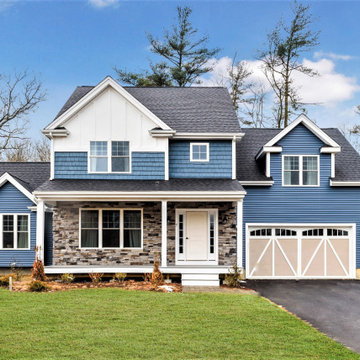
Mittelgroßes, Zweistöckiges Klassisches Einfamilienhaus mit Mix-Fassade, blauer Fassadenfarbe, Satteldach und Schindeldach in Providence
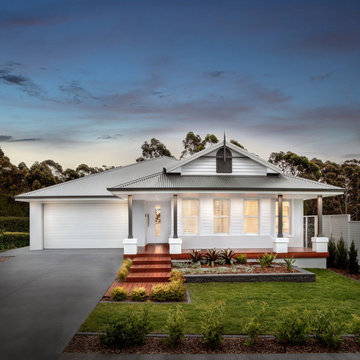
a classic single storey 4 Bedroom home which boasts a Children’s Activity, Study Nook and Home Theatre.
The San Marino display home is the perfect combination of style, luxury and practicality, a timeless design perfect to grown with you as it boasts many features that are desired by modern families.
“The San Marino simply offers so much for families to love! Featuring a beautiful Hamptons styling and really making the most of the amazing location with country views throughout each space of this open plan design that simply draws the outside in.” Says Sue Postle the local Building and Design Consultant.
Perhaps the most outstanding feature of the San Marino is the central living hub, complete with striking gourmet Kitchen and seamless combination of both internal and external living and entertaining spaces. The added bonus of a private Home Theatre, four spacious bedrooms, two inviting Bathrooms, and a Children’s Activity space adds to the charm of this striking design.

Charming cottage featuring Winter Haven brick using Federal White mortar.
Klassisches Einfamilienhaus mit Backsteinfassade, weißer Fassadenfarbe und Schindeldach in Sonstige
Klassisches Einfamilienhaus mit Backsteinfassade, weißer Fassadenfarbe und Schindeldach in Sonstige
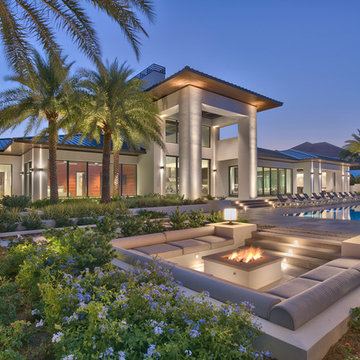
Luxury water front home.
Geräumiges, Einstöckiges Modernes Einfamilienhaus mit Putzfassade, weißer Fassadenfarbe, Walmdach und Blechdach in Sonstige
Geräumiges, Einstöckiges Modernes Einfamilienhaus mit Putzfassade, weißer Fassadenfarbe, Walmdach und Blechdach in Sonstige
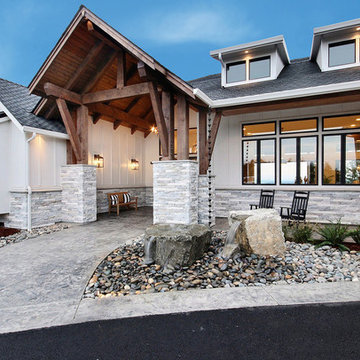
Inspired by the majesty of the Northern Lights and this family's everlasting love for Disney, this home plays host to enlighteningly open vistas and playful activity. Like its namesake, the beloved Sleeping Beauty, this home embodies family, fantasy and adventure in their truest form. Visions are seldom what they seem, but this home did begin 'Once Upon a Dream'. Welcome, to The Aurora.
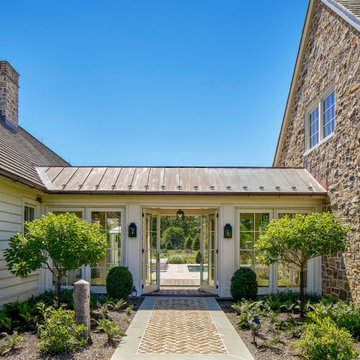
Photo: Halkin Mason Photography
Zweistöckiges Klassisches Einfamilienhaus mit Steinfassade, beiger Fassadenfarbe, Satteldach und Schindeldach in Philadelphia
Zweistöckiges Klassisches Einfamilienhaus mit Steinfassade, beiger Fassadenfarbe, Satteldach und Schindeldach in Philadelphia
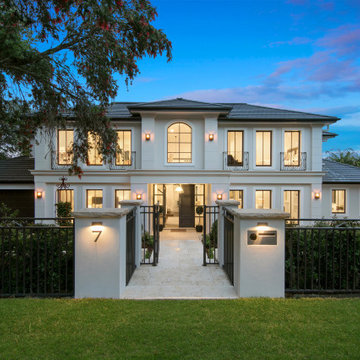
Großes, Zweistöckiges Modernes Einfamilienhaus mit grauer Fassadenfarbe, Satteldach und Ziegeldach in Sydney
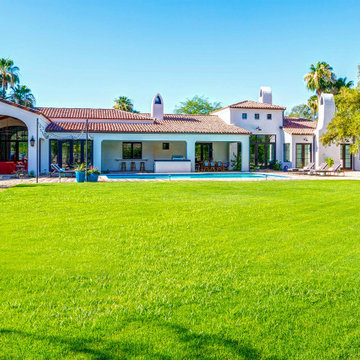
Großes, Einstöckiges Mediterranes Einfamilienhaus mit Putzfassade, weißer Fassadenfarbe, Satteldach und Ziegeldach in Phoenix
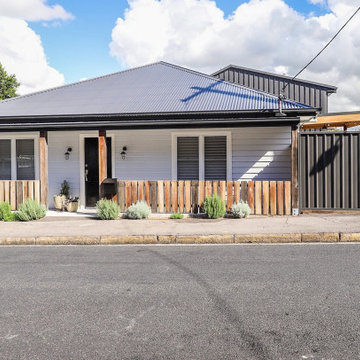
This Inner Suburban Cottage is located in Tighes Hill, Newcastle, formerly an industrial area but due to it's proximity to the city is now becoming popular with young families and professionals seeking the inner city lifestyle. The client brief was to replace a rundown two bedroom miners cottage with a modern home for a family of three children and two adults on a 320sqm corner block. The design solution delivered the main house containing open living, dining, kitchen, three bedrooms, main bathroom, laundry and double garage. The large parents retreat comprising of a combined spacious bedroom, lounge and sitting area, seperate kitchen and generous ensuite is located above the double garage, connects to the house via an internal stairway and features a separate entrance to enable the space to be utilised as self-contained guest lodging. The street front facade reflects the original miners cottage with weatherboards, front porch and skillion roof while beyond the street frontage, a stylish transition to finishes such as Colorbond Nail Strip cladding and timber paneling relfect the contemporary style of the young family. Passive solar design was incorporated with north-oriented living, dining, kitchen areas featuring polished concrete slab for thermal mass. Cross-ventilation has been incorporated into the design with strategic window placement throughout. The seamless transition from indoor living areas to covered outdoor entertaining area is achieved through the polished concrete slab continuing from indoors to outdoors, at one level and large sliding stacker doors with screens.
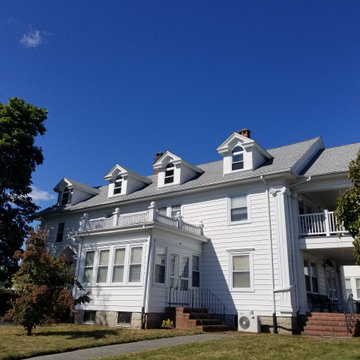
GAF Timberline HD Roofing System in the color, Fox Hollow Gray. Photo Credit: Care Free Homes, Inc.
Klassisches Haus mit weißer Fassadenfarbe und Satteldach in Providence
Klassisches Haus mit weißer Fassadenfarbe und Satteldach in Providence
Blaue, Graue Häuser Ideen und Design
9
