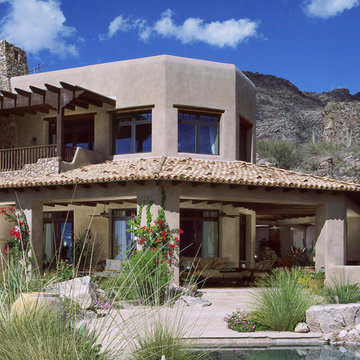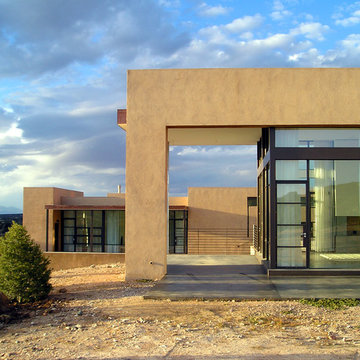Blaue Häuser mit Lehmfassade Ideen und Design
Suche verfeinern:
Budget
Sortieren nach:Heute beliebt
81 – 100 von 400 Fotos
1 von 3
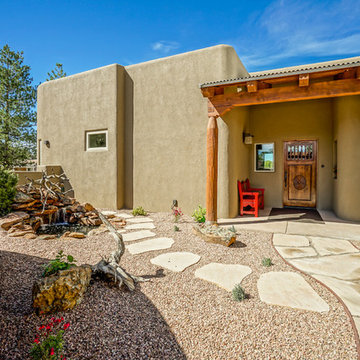
Mittelgroßes, Einstöckiges Mediterranes Einfamilienhaus mit Lehmfassade, beiger Fassadenfarbe und Flachdach in Albuquerque
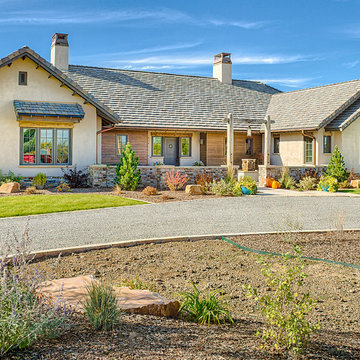
Großes, Einstöckiges Landhausstil Haus mit Lehmfassade und beiger Fassadenfarbe in Denver
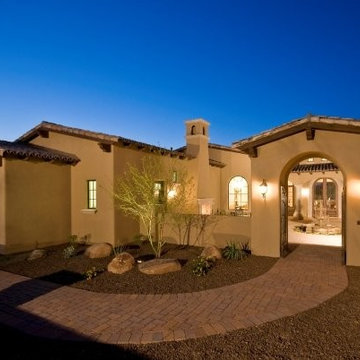
Einstöckiges Mediterranes Haus mit Lehmfassade und beiger Fassadenfarbe in Phoenix
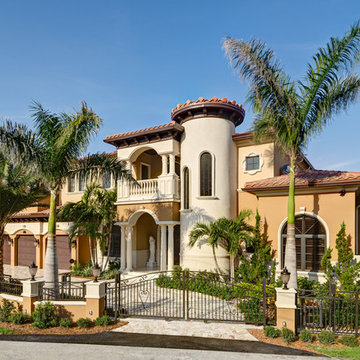
Zweistöckiges Mediterranes Haus mit Lehmfassade und beiger Fassadenfarbe in Miami
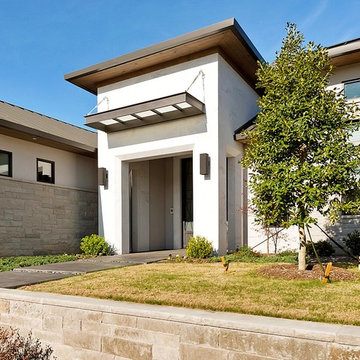
Mittelgroßes, Einstöckiges Modernes Haus mit Lehmfassade, weißer Fassadenfarbe und Flachdach in Dallas
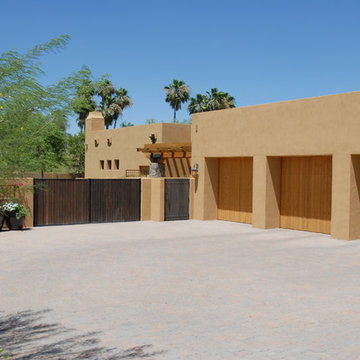
The owners of this property had a very specific look in mind for what was originally a remodel/addition project. On seeing the original concept sketches, however, they loved the design and decided to build a completely new house on the existing site.
Situated with views of the landmark Camelback Mountain, this Territorial is wholly appropriate to its context. Clean modern lines, deep set windows, and a significant use of stone and exposed wood sets the tone for this southwestern home. Massing and the juxtaposition of strong vertical with horizontal detail elements create drama while remaining true to the aesthetic. Custom-cut wood outriggers define the roofline, adding drama and contrast to the exterior elevations.
Privacy being a key component of the scope, the design incorporates a large interior courtyard beyond the rustic entry doors and thick exterior walls. Using a double-framed wall method provided the look of heavy adobe walls without the cost. Inside, intricate yet rough-hewn wooded trusses are a focal point in the living and dining rooms, with the tongue and groove ceilings stained to match. The steel hardware was designed specifically for use in this home.
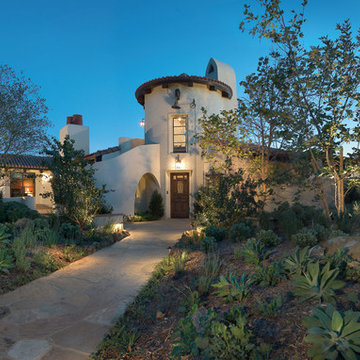
Großes, Zweistöckiges Mediterranes Einfamilienhaus mit Lehmfassade, weißer Fassadenfarbe und Ziegeldach in Los Angeles
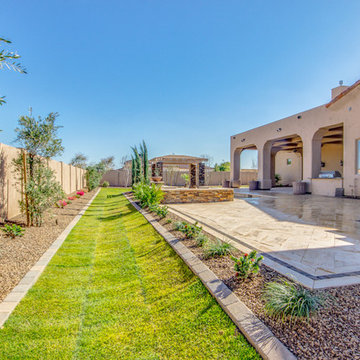
Großes, Zweistöckiges Klassisches Haus mit Lehmfassade, beiger Fassadenfarbe und Flachdach in Phoenix
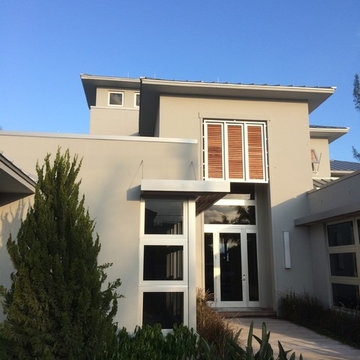
Geräumiges, Zweistöckiges Modernes Einfamilienhaus mit Lehmfassade, grauer Fassadenfarbe, Halbwalmdach und Blechdach in Miami
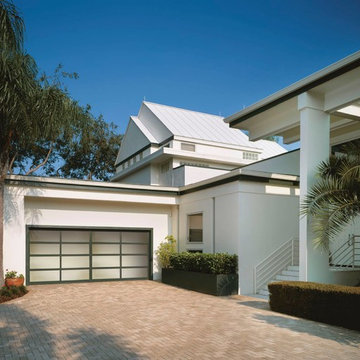
From Cookson Door Sales of Arizona - Phoenix garage door repair and installation.
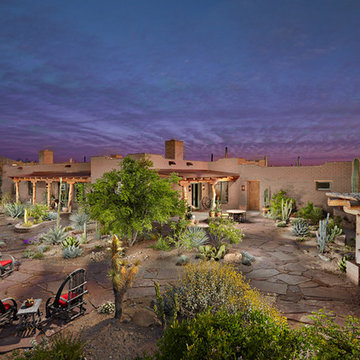
Großes, Einstöckiges Mediterranes Haus mit Lehmfassade, beiger Fassadenfarbe und Flachdach in Phoenix
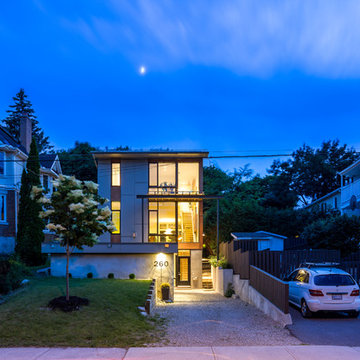
Doublespace Photography
Großes, Dreistöckiges Modernes Haus mit Lehmfassade, grauer Fassadenfarbe und Flachdach in Ottawa
Großes, Dreistöckiges Modernes Haus mit Lehmfassade, grauer Fassadenfarbe und Flachdach in Ottawa
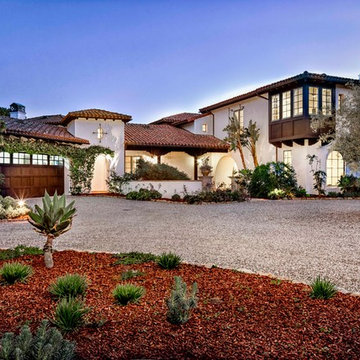
Montectio Spanish Estate Interior and Exterior. Offered by The Grubb Campbell Group, Village Properties.
Großes, Zweistöckiges Mediterranes Haus mit Lehmfassade, weißer Fassadenfarbe und Walmdach in Santa Barbara
Großes, Zweistöckiges Mediterranes Haus mit Lehmfassade, weißer Fassadenfarbe und Walmdach in Santa Barbara
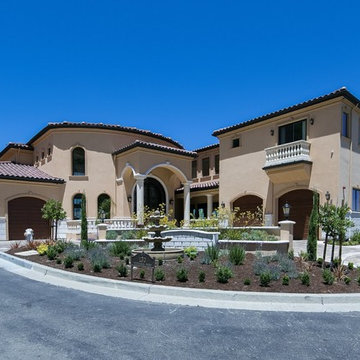
Impluvium Architecture
Location: San Ramon, CA, USA
This project was a direct referral from a friend. I was the Architect and helped coordinate with various sub-contractors. I also co-designed the project with various consultants including Interior and Landscape Design
Almost always, and in this case, I do my best to draw out the creativity of my clients, even when they think that they are not creative. This house is a perfect example of that with much of the client's vision and culture infused into the house.
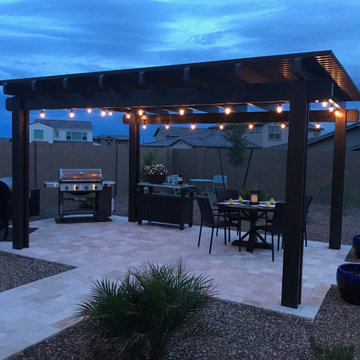
This Alumawood pergola in Meza, AZ, highlights just how beautiful they can look when the sun goes down. The pergola covers a large entertaining area, with a barbeque, smoker, outdoor bar, and seating area. The pergola comfortably covers all these items while still retaining lots of space. The pale pavers contrast the dark color of the pergola. The installed lights provide the right amount of illumination without being too harsh.
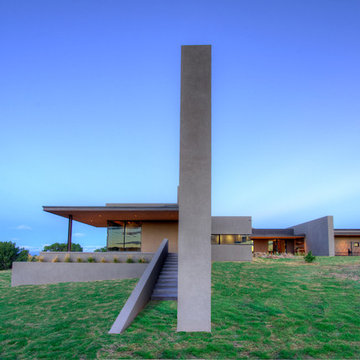
Großes, Einstöckiges Modernes Haus mit Lehmfassade, grauer Fassadenfarbe und Flachdach in Albuquerque
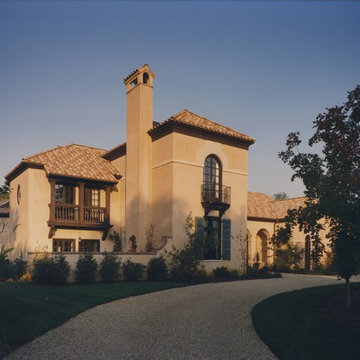
This residence was designed for an English couple who wanted a true Spanish style home. Drawing from the Spanish tradition, it features an imported Spanish tile roof, true stucco on masonry exteriors, limed oak and African slate floors, limestone columns and true plaster walls. Familiar English style details were incorporated with a cherry library and an English kitchen with waxed pine cabinetry.
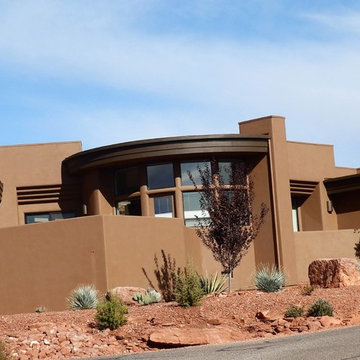
Großes, Einstöckiges Modernes Haus mit Lehmfassade, brauner Fassadenfarbe und Flachdach in Phoenix
Blaue Häuser mit Lehmfassade Ideen und Design
5
