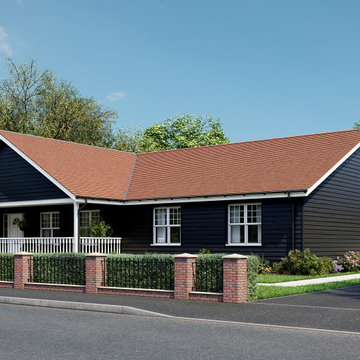Blaue Häuser mit rotem Dach Ideen und Design
Suche verfeinern:
Budget
Sortieren nach:Heute beliebt
61 – 80 von 451 Fotos
1 von 3
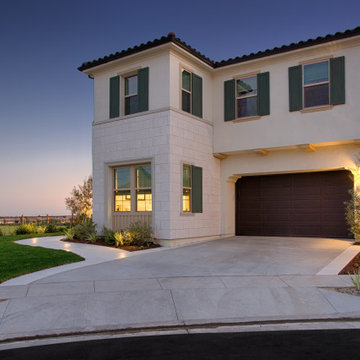
A nice dusk shot of our "Landscape and Hardscape with front entry addition" project in Lake Forest, CA. Here we added a covered front entry, matching the exact style and materials of the existing new home. Concrete pathway is tiled with large format porcelain tiles. CMU wall with custom gate.
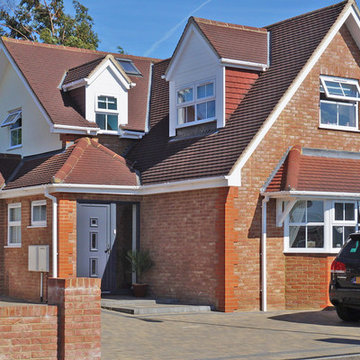
Tony Keller
Mittelgroßes, Dreistöckiges Klassisches Einfamilienhaus mit Backsteinfassade, oranger Fassadenfarbe, Ziegeldach und rotem Dach in Buckinghamshire
Mittelgroßes, Dreistöckiges Klassisches Einfamilienhaus mit Backsteinfassade, oranger Fassadenfarbe, Ziegeldach und rotem Dach in Buckinghamshire

Rear Extension with gable glazing. Bay window extension with juliet balcony. Loft conversion with dormer window.
Mittelgroße, Dreistöckige Klassische Doppelhaushälfte mit Backsteinfassade, Satteldach, Ziegeldach und rotem Dach in Sonstige
Mittelgroße, Dreistöckige Klassische Doppelhaushälfte mit Backsteinfassade, Satteldach, Ziegeldach und rotem Dach in Sonstige
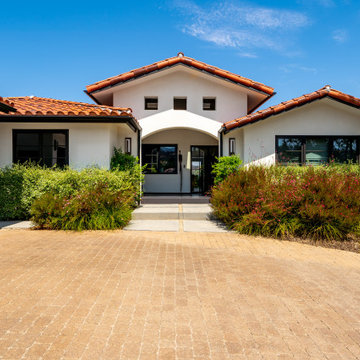
Taking in the panoramic views of this Modern Mediterranean Resort while dipping into its luxurious pool feels like a getaway tucked into the hills of Westlake Village. Although, this home wasn’t always so inviting. It originally had the view to impress guests but no space to entertain them.
One day, the owners ran into a sign that it was time to remodel their home. Quite literally, they were walking around their neighborhood and saw a JRP Design & Remodel sign in someone’s front yard.
They became our clients, and our architects drew up a new floorplan for their home. It included a massive addition to the front and a total reconfiguration to the backyard. These changes would allow us to create an entry, expand the small living room, and design an outdoor living space in the backyard. There was only one thing standing in the way of all of this – a mountain formed out of solid rock. Our team spent extensive time chipping away at it to reconstruct the home’s layout. Like always, the hard work was all worth it in the end for our clients to have their dream home!
Luscious landscaping now surrounds the new addition to the front of the home. Its roof is topped with red clay Spanish tiles, giving it a Mediterranean feel. Walking through the iron door, you’re welcomed by a new entry where you can see all the way through the home to the backyard resort and all its glory, thanks to the living room’s LaCantina bi-fold door.
A transparent fence lining the back of the property allows you to enjoy the hillside view without any obstruction. Within the backyard, a 38-foot long, deep blue modernized pool gravitates you to relaxation. The Baja shelf inside it is a tempting spot to lounge in the water and keep cool, while the chairs nearby provide another option for leaning back and soaking up the sun.
On a hot day or chilly night, guests can gather under the sheltered outdoor living space equipped with ceiling fans and heaters. This space includes a kitchen with Stoneland marble countertops and a 42-inch Hestan barbeque. Next to it, a long dining table awaits a feast. Additional seating is available by the TV and fireplace.
From the various entertainment spots to the open layout and breathtaking views, it’s no wonder why the owners love to call their home a “Modern Mediterranean Resort.”
Photographer: Andrew Orozco

Delighted to have worked along side Sida Corporation Ltd. 10 beautiful New Builds in Harlow.
Beautiful photo of the rear of 1 of the 10 properties.
Geräumiges, Dreistöckiges Modernes Einfamilienhaus mit Backsteinfassade, beiger Fassadenfarbe, Satteldach, Ziegeldach und rotem Dach in Essex
Geräumiges, Dreistöckiges Modernes Einfamilienhaus mit Backsteinfassade, beiger Fassadenfarbe, Satteldach, Ziegeldach und rotem Dach in Essex
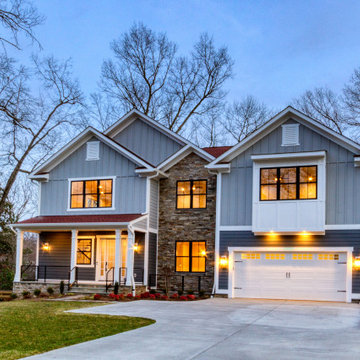
Dreistöckiges Uriges Einfamilienhaus mit Steinfassade, grauer Fassadenfarbe, Schindeldach, rotem Dach und Wandpaneelen in Washington, D.C.
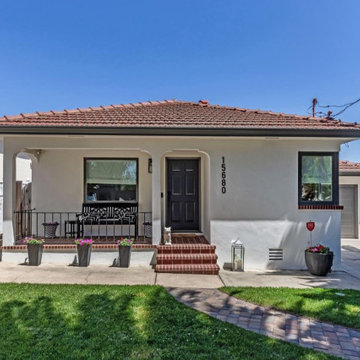
Beautiful Facade with simple details and greenery
Kleines, Einstöckiges Mediterranes Einfamilienhaus mit Putzfassade, beiger Fassadenfarbe und rotem Dach in San Francisco
Kleines, Einstöckiges Mediterranes Einfamilienhaus mit Putzfassade, beiger Fassadenfarbe und rotem Dach in San Francisco
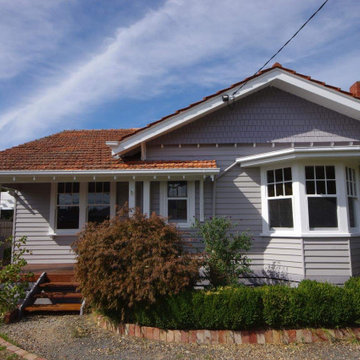
Front facade with a fresh coat of paint, terracotta roof repairs and a new timber entry deck and stairs.
Mittelgroßes, Einstöckiges Klassisches Haus mit grauer Fassadenfarbe, Satteldach, Ziegeldach, rotem Dach und Wandpaneelen in Melbourne
Mittelgroßes, Einstöckiges Klassisches Haus mit grauer Fassadenfarbe, Satteldach, Ziegeldach, rotem Dach und Wandpaneelen in Melbourne
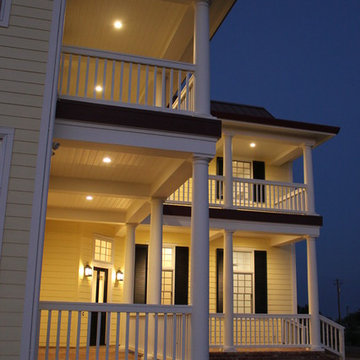
Morse custom designed and constructed Early American Farmhouse.
Großes, Zweistöckiges Landhausstil Einfamilienhaus mit Faserzement-Fassade, gelber Fassadenfarbe, Satteldach, Blechdach, rotem Dach und Verschalung in Sacramento
Großes, Zweistöckiges Landhausstil Einfamilienhaus mit Faserzement-Fassade, gelber Fassadenfarbe, Satteldach, Blechdach, rotem Dach und Verschalung in Sacramento
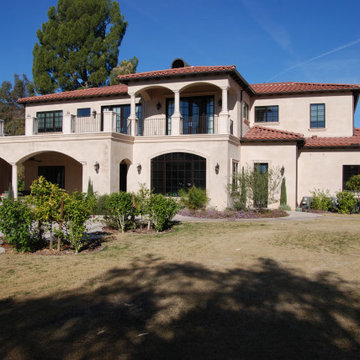
Großes, Zweistöckiges Mediterranes Einfamilienhaus mit Putzfassade, beiger Fassadenfarbe, Walmdach, Ziegeldach und rotem Dach in Los Angeles
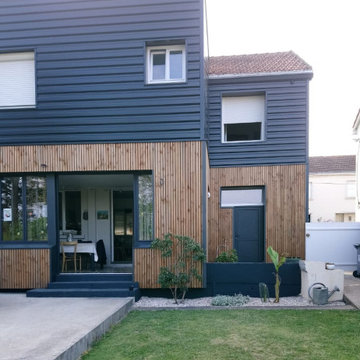
Redonner à la façade côté jardin une dimension domestique était l’un des principaux enjeux de ce projet, qui avait déjà fait l’objet d’une première extension. Il s’agissait également de réaliser des travaux de rénovation énergétique comprenant l’isolation par l’extérieur de toute la partie Est de l’habitation.
Les tasseaux de bois donnent à la partie basse un aspect chaleureux, tandis que des ouvertures en aluminium anthracite, dont le rythme resserré affirme un style industriel rappelant l’ancienne véranda, donnent sur une grande terrasse en béton brut au rez-de-chaussée. En partie supérieure, le bardage horizontal en tôle nervurée anthracite vient contraster avec le bois, tout en résonnant avec la teinte des menuiseries. Grâce à l’accord entre les matières et à la subdivision de cette façade en deux langages distincts, l’effet de verticalité est estompé, instituant ainsi une nouvelle échelle plus intimiste et accueillante.
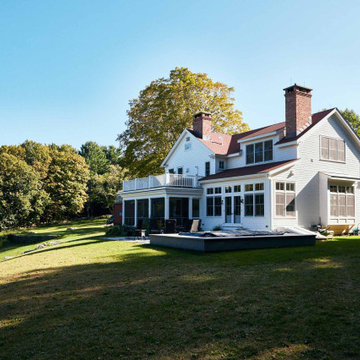
Großes, Dreistöckiges Klassisches Haus mit weißer Fassadenfarbe, Satteldach, Schindeldach, rotem Dach und Verschalung in Bridgeport
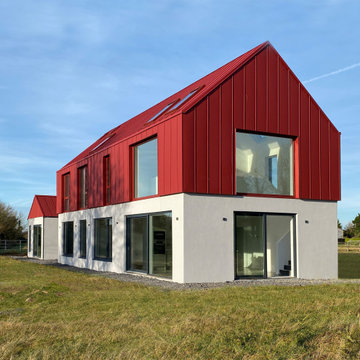
Modern form two storey with red metal cladding
Großes, Zweistöckiges Modernes Einfamilienhaus mit Metallfassade, roter Fassadenfarbe, Satteldach, Blechdach und rotem Dach in Dublin
Großes, Zweistöckiges Modernes Einfamilienhaus mit Metallfassade, roter Fassadenfarbe, Satteldach, Blechdach und rotem Dach in Dublin
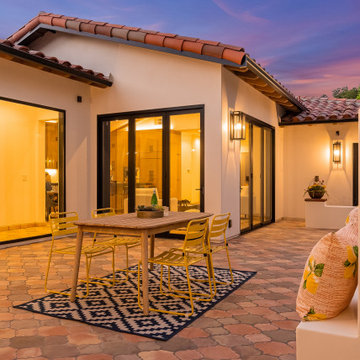
Mittelgroßes, Einstöckiges Mediterranes Einfamilienhaus mit Putzfassade, weißer Fassadenfarbe, Satteldach, Ziegeldach und rotem Dach in San Francisco
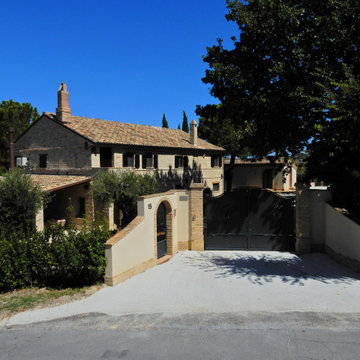
Großes, Zweistöckiges Uriges Einfamilienhaus mit Backsteinfassade, Satteldach, Ziegeldach und rotem Dach in Sonstige
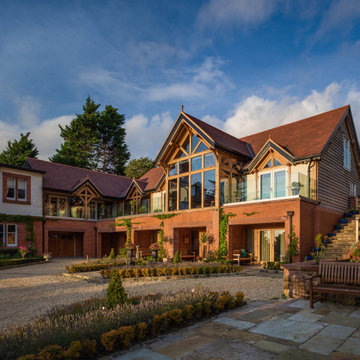
Zweistöckiges Country Einfamilienhaus mit Mix-Fassade, roter Fassadenfarbe, Satteldach und rotem Dach in Sonstige
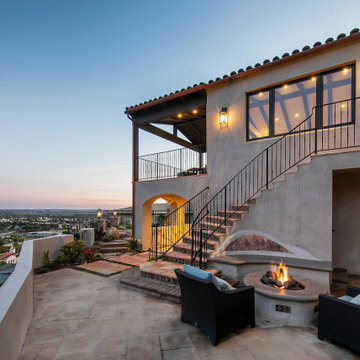
A fire pit and outdoor kitchen
on the lower level can be accessed from the family
room or by a beautful outdoor staircase leading from
the great room above.
Architect: Beving Architecture
Photographs: Jim Bartsch Photographer
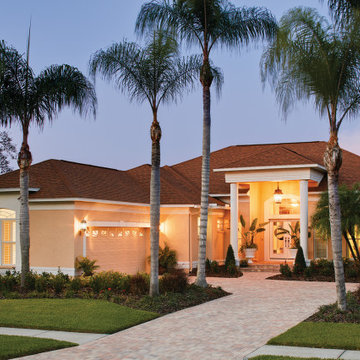
Klassisches Einfamilienhaus mit gelber Fassadenfarbe, Schindeldach und rotem Dach in Sonstige
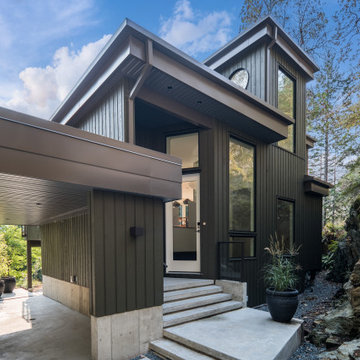
Our client fell in love with the original 80s style of this house. However, no part of it had been updated since it was built in 1981. Both the style and structure of the home needed to be drastically updated to turn this house into our client’s dream modern home. We are also excited to announce that this renovation has transformed this 80s house into a multiple award-winning home, including a major award for Renovator of the Year from the Vancouver Island Building Excellence Awards. The original layout for this home was certainly unique. In addition, there was wall-to-wall carpeting (even in the bathroom!) and a poorly maintained exterior.
There were several goals for the Modern Revival home. A new covered parking area, a more appropriate front entry, and a revised layout were all necessary. Therefore, it needed to have square footage added on as well as a complete interior renovation. One of the client’s key goals was to revive the modern 80s style that she grew up loving. Alfresco Living Design and A. Willie Design worked with Made to Last to help the client find creative solutions to their goals.
Blaue Häuser mit rotem Dach Ideen und Design
4
