Blaue Häuser mit rotem Dach Ideen und Design
Suche verfeinern:
Budget
Sortieren nach:Heute beliebt
141 – 160 von 451 Fotos
1 von 3
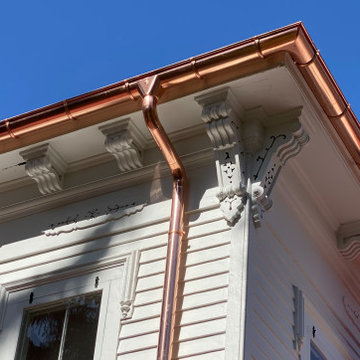
Sunrise Gutters
Hudson, New York 2021
Große Klassische Holzfassade Haus mit weißer Fassadenfarbe, Walmdach, Blechdach, rotem Dach und Wandpaneelen in New York
Große Klassische Holzfassade Haus mit weißer Fassadenfarbe, Walmdach, Blechdach, rotem Dach und Wandpaneelen in New York
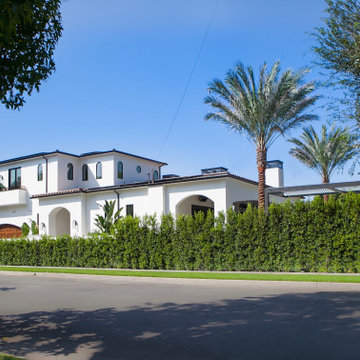
Situated in the hip and upcoming neighborhood of Toluca Lake, overlooking the lakeside golf club, the house sits on a corner lot with extensive two-side private gardens. While the house is mainly influenced by a Mediterranean style, with arched windows and French doors, interior hallway arches and columns, romantic outdoor fireplaces, the interior style, however, leans toward a minimalist yet warm design. Black frame modern pocket doors in the living room creates a blurred interior/exterior transition with the 500 SQFT outdoor patio. The high modern vault ceiling design and its double height areas make the significance of the home’s scale even more compelling. The interior material palette is wholesome with earth and milky tones, in perfect symbiosis with the cyan pool and the deep magenta bougainvillea.
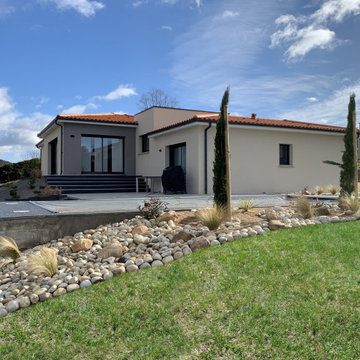
Présentation des rendus extérieurs finaux de la maison.
Großes Modernes Einfamilienhaus mit weißer Fassadenfarbe, Walmdach, Ziegeldach und rotem Dach in Clermont-Ferrand
Großes Modernes Einfamilienhaus mit weißer Fassadenfarbe, Walmdach, Ziegeldach und rotem Dach in Clermont-Ferrand
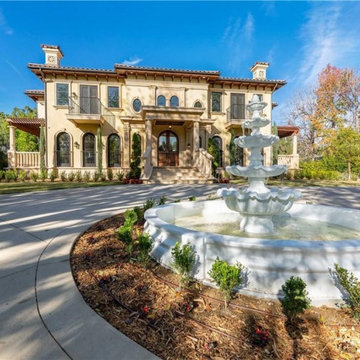
ITALIAN RENAISSANCE REVIVAL STYLE. Limestone-stucco exterior with clay roof tiling. Classically detailed entrance portico with rod iron balconies and exterior porches and arbors. Custom Mahogany Arched Doors with custom iron work.
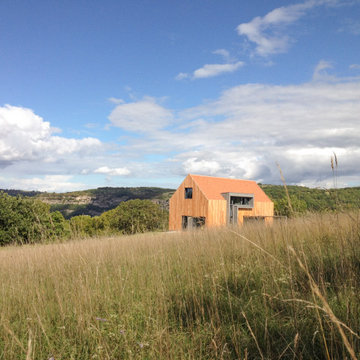
Le projet se situe dans la commune de Lacave sur un terrain assez pentu de versant nord nord-est. Il surplombe la vallée de l’Ouysse et le château de Belcastel. Inspiré de la volumétrie de l’habitat traditionnel lotois, ce parallélépipède, allongé, surmonté d’une toiture à forte pente, oriente sa plus grande façade perpendiculairement à la pente. Cette implantation offre plusieurs avantages. Le premier est de subir le moins possible la déclivité du terrain et donc de limiter les mouvements de terre. L’autre avantage est que la maison optimisera au mieux les apports solaires puisque sa façade la plus vitrée donne sur le sud, sud ouest. La façade opposée ne s’ouvre que pour permettre d’admirer les vues sur la vallée et le château de Belcastel au nord est. A l’angle, un ensemble vitré au nu extérieur du mur, avec vitrages bord à bord magnifie ce panorama unique. Les pièces techniques sont au nord.
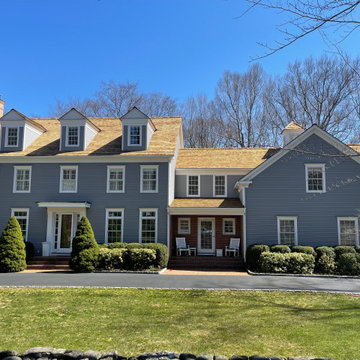
Replacement western red cedar on this expansive Fairfield County, Connecticut colonial residence. We recommended and installed Watkins Western Red Cedar perfection shingles treated with Chromated Copper Arsenate (CCA). The CCA is an anti-fungal and insect repellant which extends the life of the cedar, especially in shoreline communities where there is significant moisture.
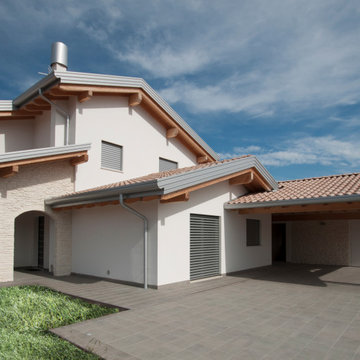
Struttura prefabbricato il legno
Sistema a telaio (balloon frame)
Fornitura chiavi in mano
Classe raggiunte A++
Großes, Zweistöckiges Modernes Einfamilienhaus mit Steinfassade, beiger Fassadenfarbe, Satteldach, Ziegeldach, rotem Dach und Verschalung in Sonstige
Großes, Zweistöckiges Modernes Einfamilienhaus mit Steinfassade, beiger Fassadenfarbe, Satteldach, Ziegeldach, rotem Dach und Verschalung in Sonstige
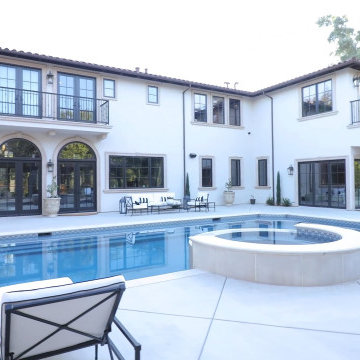
Italian Villa in Arden Oaks, Sacramento CA
Impluvium or Courtyard Design
Geräumiges, Zweistöckiges Mediterranes Einfamilienhaus mit Putzfassade, weißer Fassadenfarbe, Walmdach, Ziegeldach und rotem Dach in Sacramento
Geräumiges, Zweistöckiges Mediterranes Einfamilienhaus mit Putzfassade, weißer Fassadenfarbe, Walmdach, Ziegeldach und rotem Dach in Sacramento
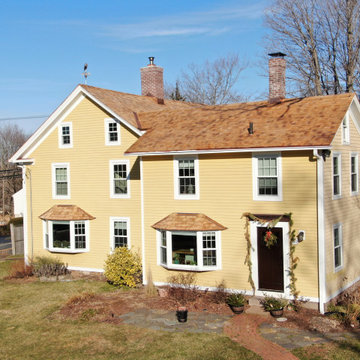
Wood roof replacement on this historic North Branford farmhouse. Built in 1815, this project involved removing three layers of shingles to reveal a shiplap roof deck. We Installed Ice and Water barrier at the edges and ridge and around chimneys (which we also replaced - see that project here on Houzz). We installed 18" Western Red Cedar perfection shingles across all roofing and a top bay windows. All valleys and chimney/vent protrusions were flashed with copper, in keeping with the traditional look of the period.
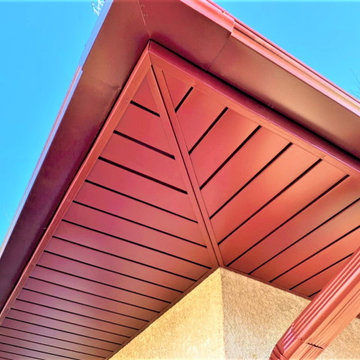
We installed red LeafGuard® Brand Gutters, wrapped the fascia boards, and installed TruVent hidden vent soffit on this 1970's era Twin Cities home.
Here's on the online review Jay left us after the project was completed, "The workers were very professional, the job was done on time and makes my house look great! I highly recommend Lindus Construction."
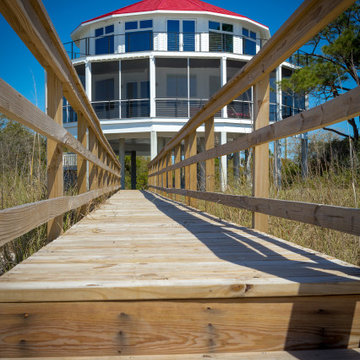
Custom beach home with a screened porch and two stories.
Mittelgroßes, Zweistöckiges Klassisches Einfamilienhaus mit Mix-Fassade, weißer Fassadenfarbe, Walmdach, Schindeldach und rotem Dach
Mittelgroßes, Zweistöckiges Klassisches Einfamilienhaus mit Mix-Fassade, weißer Fassadenfarbe, Walmdach, Schindeldach und rotem Dach
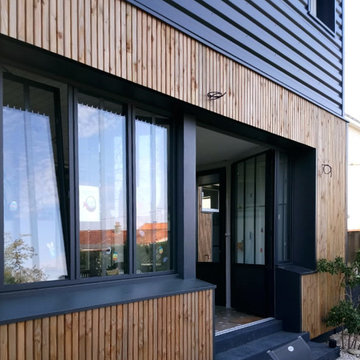
Redonner à la façade côté jardin une dimension domestique était l’un des principaux enjeux de ce projet, qui avait déjà fait l’objet d’une première extension. Il s’agissait également de réaliser des travaux de rénovation énergétique comprenant l’isolation par l’extérieur de toute la partie Est de l’habitation.
Les tasseaux de bois donnent à la partie basse un aspect chaleureux, tandis que des ouvertures en aluminium anthracite, dont le rythme resserré affirme un style industriel rappelant l’ancienne véranda, donnent sur une grande terrasse en béton brut au rez-de-chaussée. En partie supérieure, le bardage horizontal en tôle nervurée anthracite vient contraster avec le bois, tout en résonnant avec la teinte des menuiseries. Grâce à l’accord entre les matières et à la subdivision de cette façade en deux langages distincts, l’effet de verticalité est estompé, instituant ainsi une nouvelle échelle plus intimiste et accueillante.

Rendered extensions to listed farmhouse
Mittelgroßes, Zweistöckiges Klassisches Einfamilienhaus mit Putzfassade, weißer Fassadenfarbe, Satteldach, Ziegeldach und rotem Dach in Sonstige
Mittelgroßes, Zweistöckiges Klassisches Einfamilienhaus mit Putzfassade, weißer Fassadenfarbe, Satteldach, Ziegeldach und rotem Dach in Sonstige
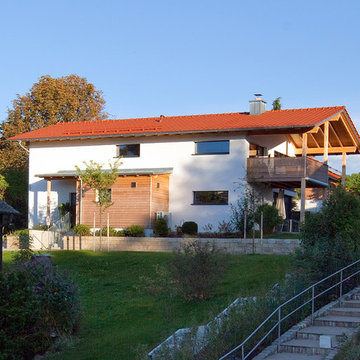
Foto: Michael Voit, Nußdorf
Großes, Zweistöckiges Modernes Haus mit Mix-Fassade, weißer Fassadenfarbe, Satteldach, Ziegeldach und rotem Dach in München
Großes, Zweistöckiges Modernes Haus mit Mix-Fassade, weißer Fassadenfarbe, Satteldach, Ziegeldach und rotem Dach in München
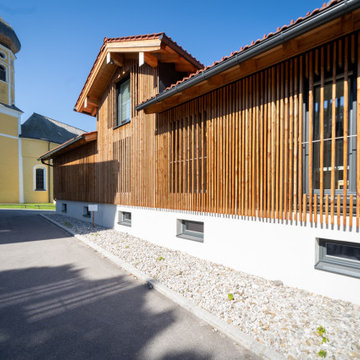
Ehemaliges Lagergebäude
renoviert und erweitert in Holzbauweise
Arztpraxis und DG-Loft-Wohnung
Treppenlift
EG in Massivbau
Große, Zweistöckige Landhaus Holzfassade Haus mit brauner Fassadenfarbe, Satteldach, Ziegeldach, rotem Dach und Verschalung in München
Große, Zweistöckige Landhaus Holzfassade Haus mit brauner Fassadenfarbe, Satteldach, Ziegeldach, rotem Dach und Verschalung in München
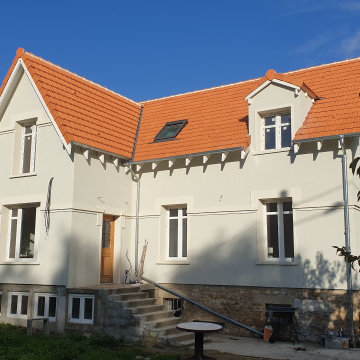
Großes, Zweistöckiges Klassisches Reihenhaus mit Backsteinfassade, beiger Fassadenfarbe, Satteldach, Ziegeldach und rotem Dach in Paris
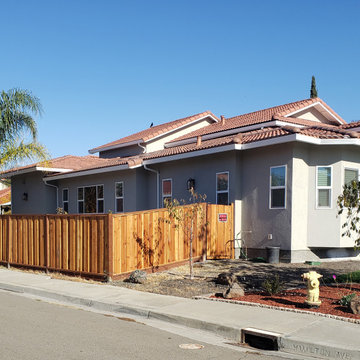
Großes, Zweistöckiges Klassisches Einfamilienhaus mit Putzfassade, grauer Fassadenfarbe, Walmdach, Ziegeldach und rotem Dach in San Francisco
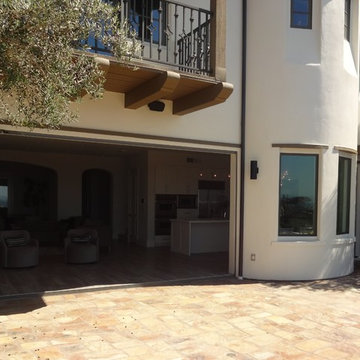
Family room facing outdoor ocean views uitlizing all frameless glass accordion doors shown fully open
https://ZenArchitect.com
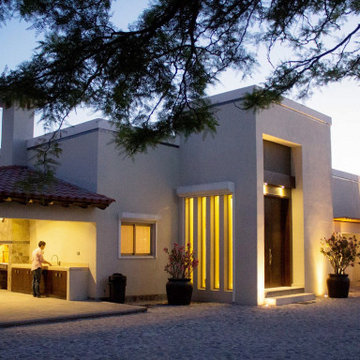
Mittelgroßes, Einstöckiges Maritimes Einfamilienhaus mit beiger Fassadenfarbe, Misch-Dachdeckung und rotem Dach in Sonstige
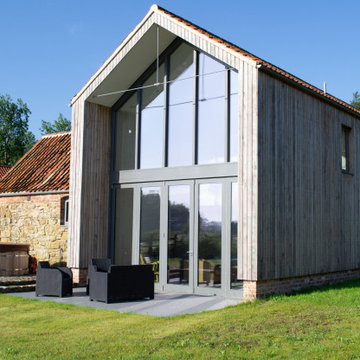
Mittelgroßes, Zweistöckiges Modernes Haus mit Satteldach, Ziegeldach, rotem Dach und Wandpaneelen in Sonstige
Blaue Häuser mit rotem Dach Ideen und Design
8